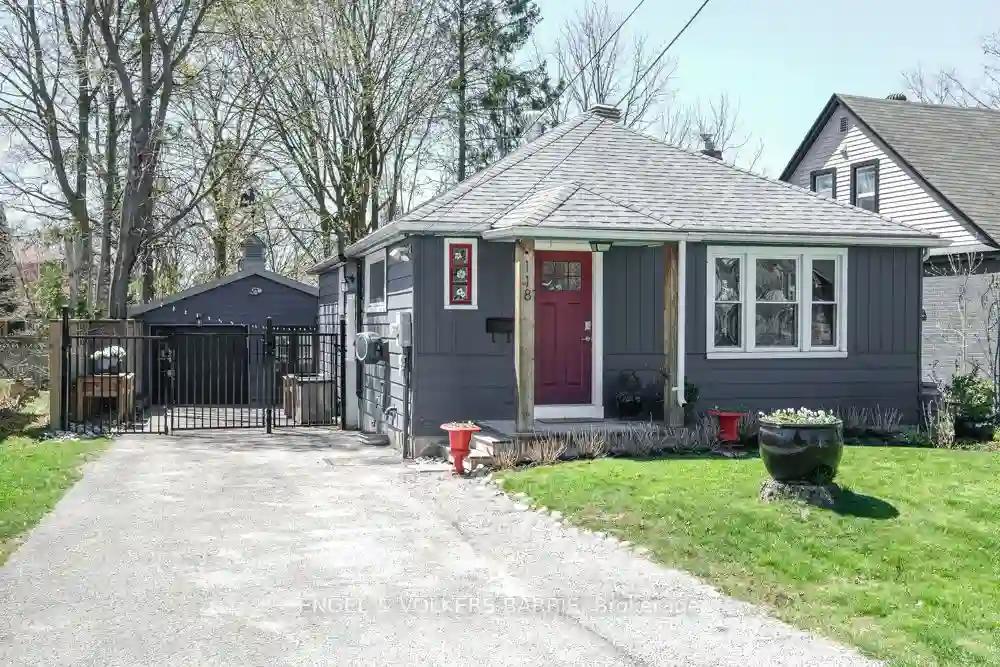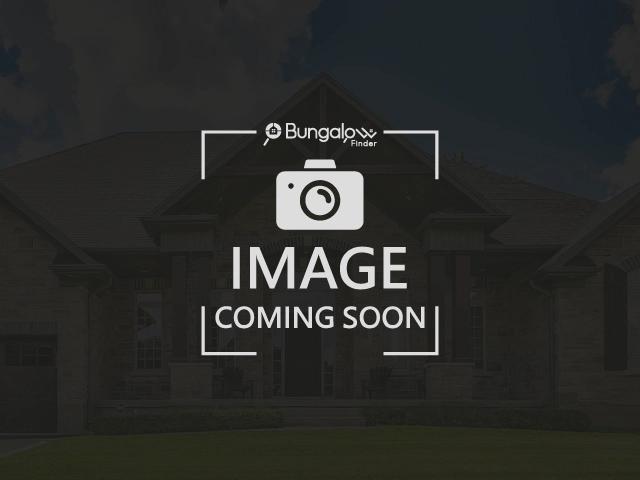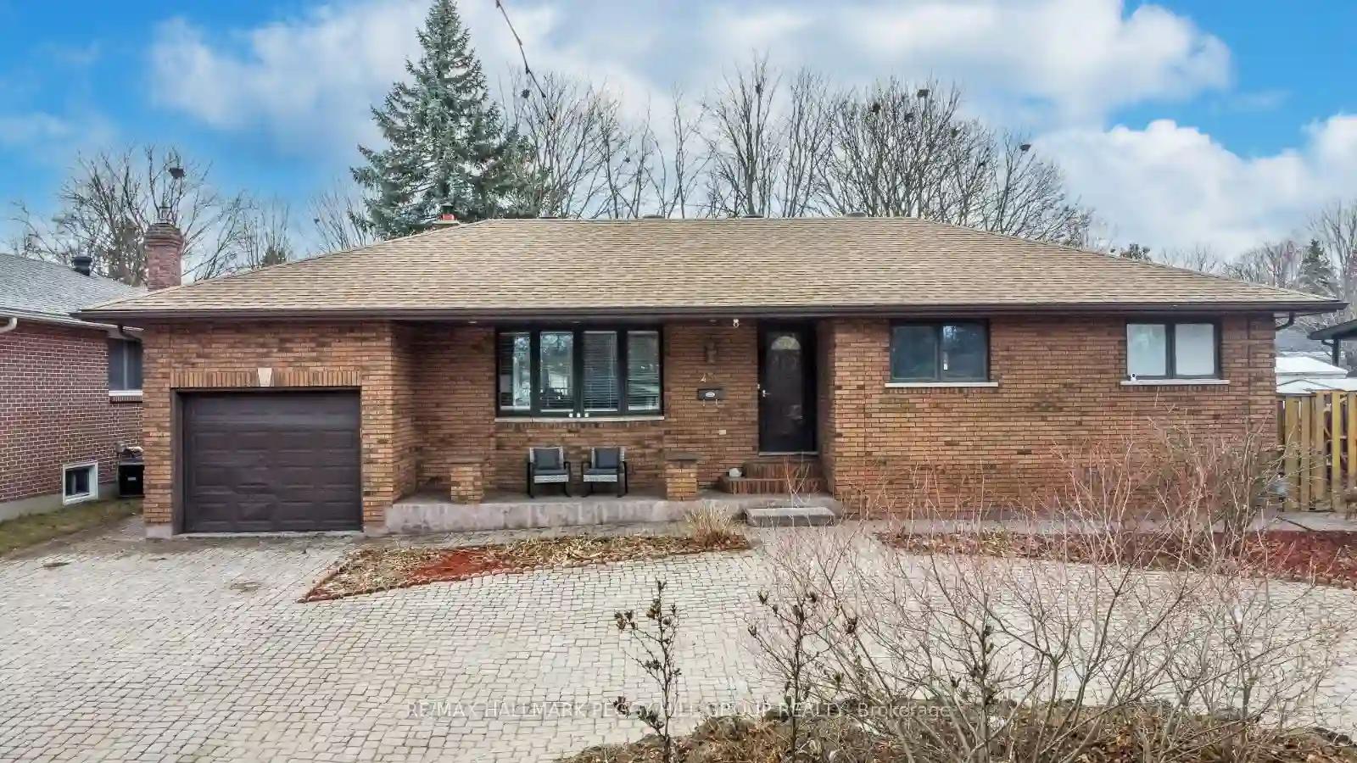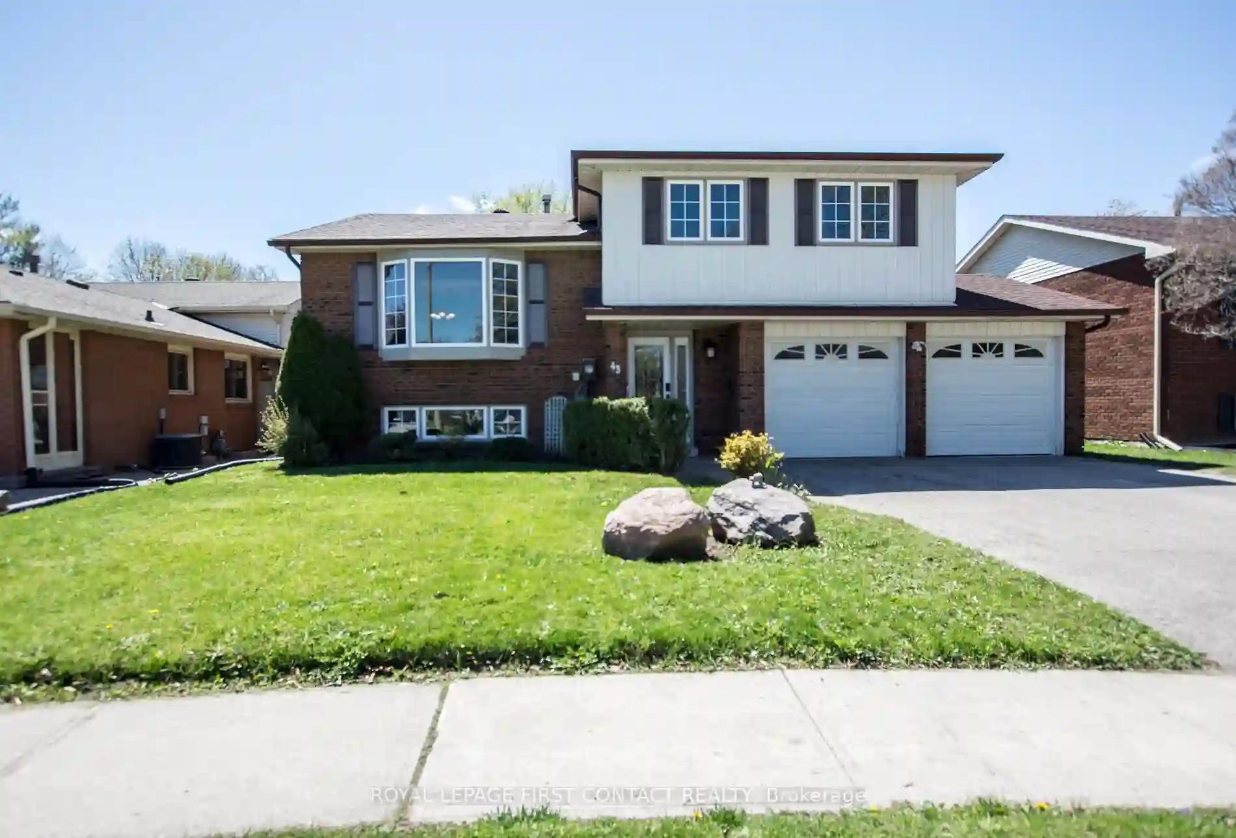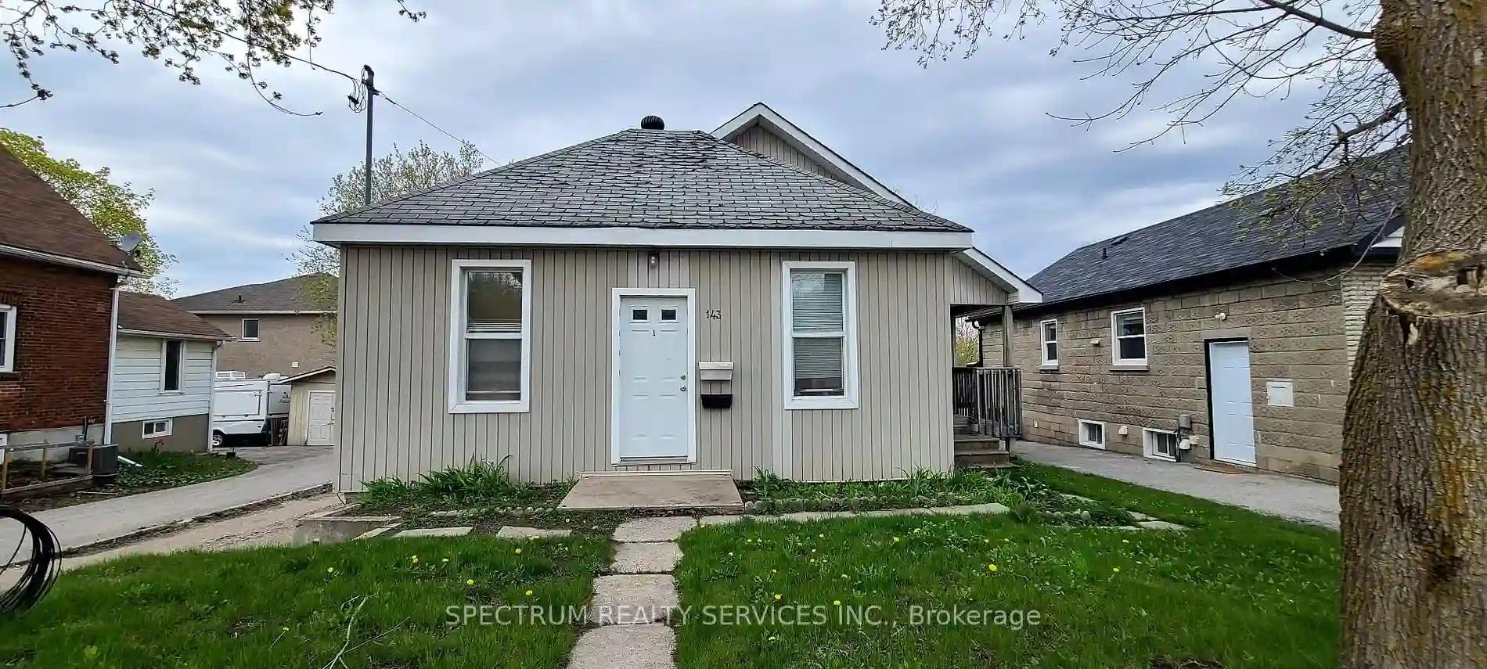Please Sign Up To View Property
118 Dundonald St
Barrie, Ontario, L4M 3T6
MLS® Number : S8271134
2 + 1 Beds / 2 Baths / 5 Parking
Lot Front: 49 Feet / Lot Depth: 109.58 Feet
Description
Sunny and inviting turnkey bungalow with income potential in Barries desirable East end.Features high-capacity on-demand water heater (owned), heated floors in lower-level bath, laundry, and kitchen areas, front and back outdoor water hookup (hot/cold in rear). Fully fenced backyard with huge deck also features a cozy retreat for entertainment, play area, or relaxation. Detached garage includes area for workshop, potting shed, or additional storage. Walk to downtown core in 10 minutes.The home is duplex-ready, with lower-level kitchen plumbed-in behind the walls, and range electrical installed. Egress window, separate entry, and ample parking make this a great option for investors.
Extras
High Capacity On Demand HWT (2021), Lower Level In Floor Heat (Kitchen, Laundry, Bath), Lower Level Plumbed In Kitchen, Back Yard Hot/Cold Water, Lower Level Egress Window, Fully Fenced, 10 minutes to Downtown Core
Additional Details
Drive
Pvt Double
Building
Bedrooms
2 + 1
Bathrooms
2
Utilities
Water
Municipal
Sewer
Sewers
Features
Kitchen
1
Family Room
N
Basement
Finished
Fireplace
N
External Features
External Finish
Vinyl Siding
Property Features
Cooling And Heating
Cooling Type
Central Air
Heating Type
Forced Air
Bungalows Information
Days On Market
11 Days
Rooms
Metric
Imperial
| Room | Dimensions | Features |
|---|---|---|
| Kitchen | 12.30 X 9.19 ft | Backsplash Breakfast Bar Open Concept |
| Living | 21.59 X 14.30 ft | Combined W/Dining |
| Prim Bdrm | 13.19 X 10.83 ft | |
| Br | 9.81 X 8.86 ft | |
| Bathroom | 8.83 X 4.99 ft | 4 Pc Bath |
| 3rd Br | 11.29 X 9.48 ft | |
| Bathroom | 5.91 X 6.59 ft | |
| Rec | 21.88 X 21.72 ft | |
| Laundry | 9.61 X 9.02 ft |
