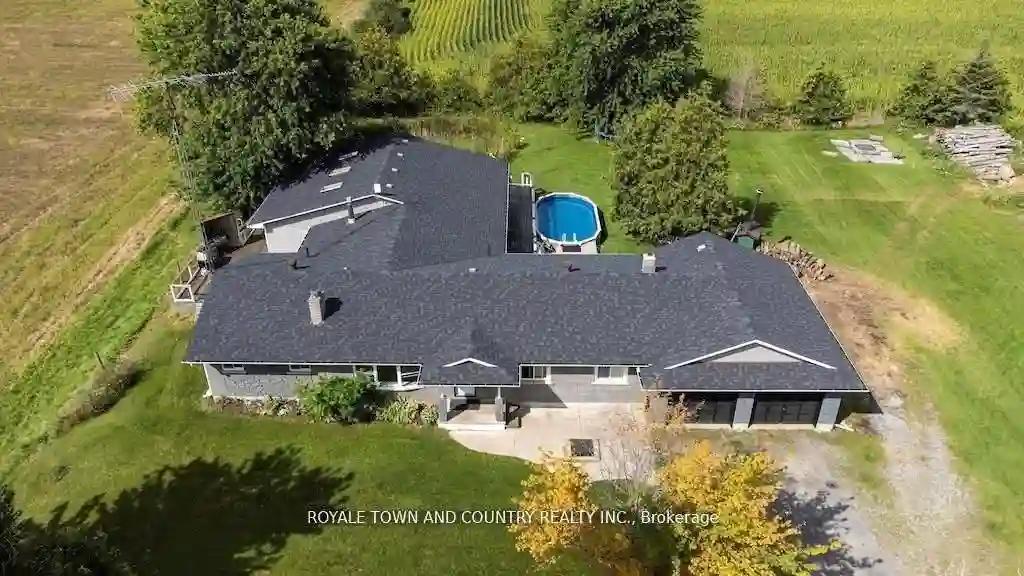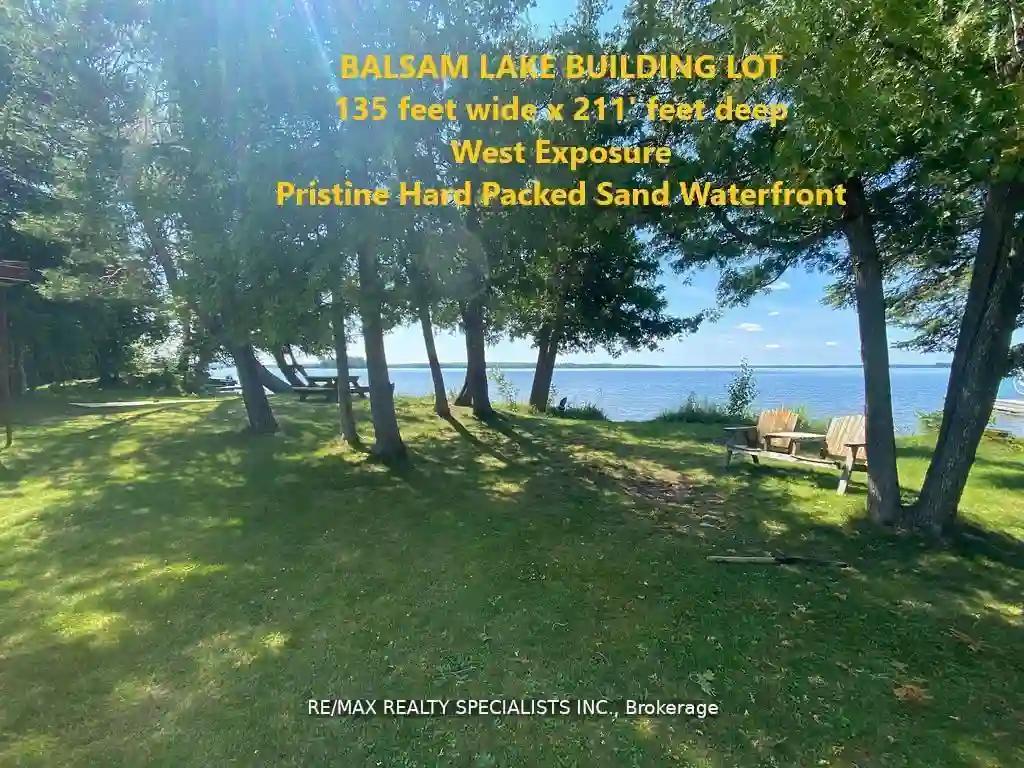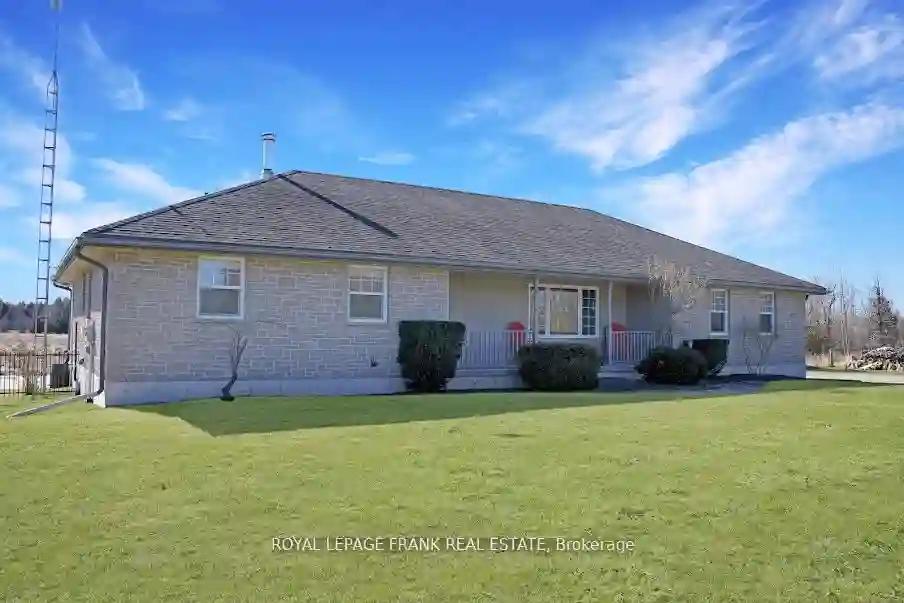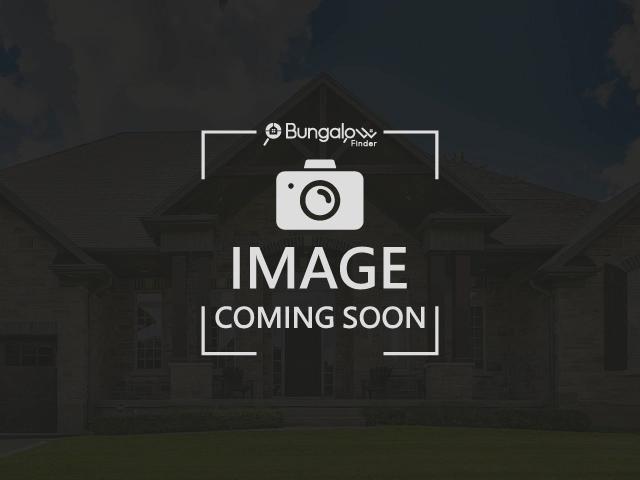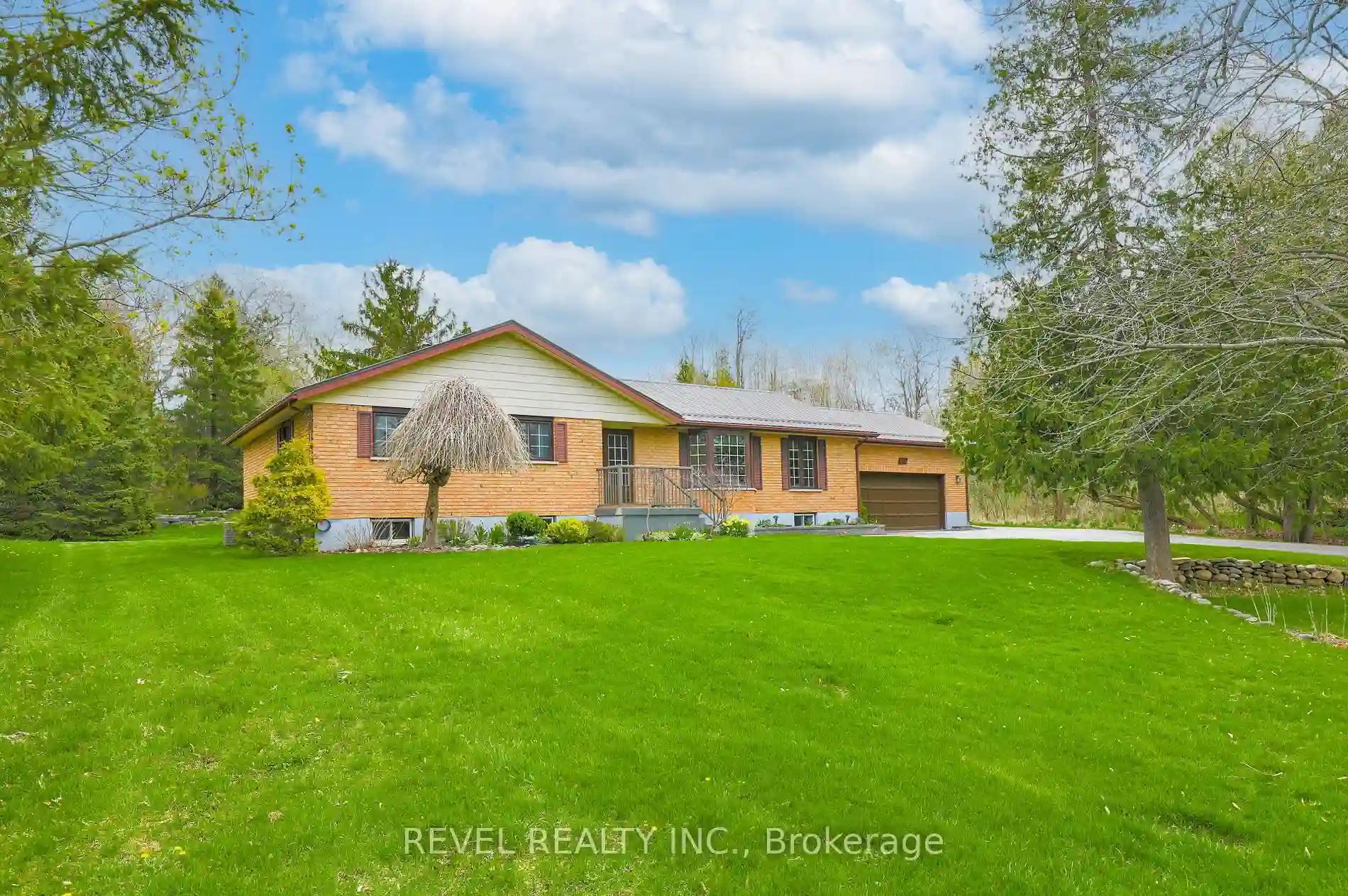Please Sign Up To View Property
1183 Heights Rd N
Kawartha Lakes, Ontario, K9V 4R3
MLS® Number : X8273568
4 Beds / 2 Baths / 10 Parking
Lot Front: 200.06 Feet / Lot Depth: 200.11 Feet
Description
Spectacular brick bungalow with double attached garage (heated) with hoist. 4 bedrooms on the main floor with 2 full baths. 3 of the bedrooms and bath are on one side of the house, and one on the other, unique layout. Big kitchen with stainless appliances (included) large dining room with 3 sided propane fireplace and built-ins too. Extra large great room -just one step down. There are tons of windows & skylights making it bright and warm. Sliding doors lead to the almost wrap-around deck that even has a tree fort for the littles. There is a stocked pond, firepit, workshop/ barn too that has hydro and water. And let's not forget about the on ground pool. New HE propane forced air furnace plus a heat pump for the great room . . if outdoor wood burning is not your thing. Economical to maintain, vinyl windows, tons of parking too.
Extras
Directions to property: from Lindsay take County Rd 17 (Pigeon Lake Road) to Heights. Turn left just past Sherwin, property is on the left hand side.
Additional Details
Drive
Pvt Double
Building
Bedrooms
4
Bathrooms
2
Utilities
Water
Well
Sewer
Septic
Features
Kitchen
1 + 1
Family Room
Y
Basement
Finished
Fireplace
Y
External Features
External Finish
Brick
Property Features
Cooling And Heating
Cooling Type
Central Air
Heating Type
Forced Air
Bungalows Information
Days On Market
12 Days
Rooms
Metric
Imperial
| Room | Dimensions | Features |
|---|---|---|
| Living | 16.24 X 12.66 ft | Bay Window |
| Kitchen | 21.49 X 13.32 ft | B/I Appliances |
| Prim Bdrm | 13.25 X 14.76 ft | 4 Pc Ensuite Double Closet |
| Bathroom | 8.01 X 7.91 ft | 4 Pc Ensuite |
| 2nd Br | 9.51 X 10.40 ft | Vinyl Floor Double Closet |
| 3rd Br | 10.17 X 10.40 ft | Vinyl Floor Double Closet |
| 4th Br | 13.58 X 11.25 ft | Vinyl Floor Double Closet |
| Bathroom | 7.84 X 10.17 ft | 4 Pc Bath |
| Dining | 29.17 X 12.17 ft | Fireplace Slate Flooring W/O To Deck |
| Family | 38.91 X 29.99 ft | Hot Tub Vaulted Ceiling Overlook Water |
| Family | 16.24 X 12.60 ft | Fireplace |
