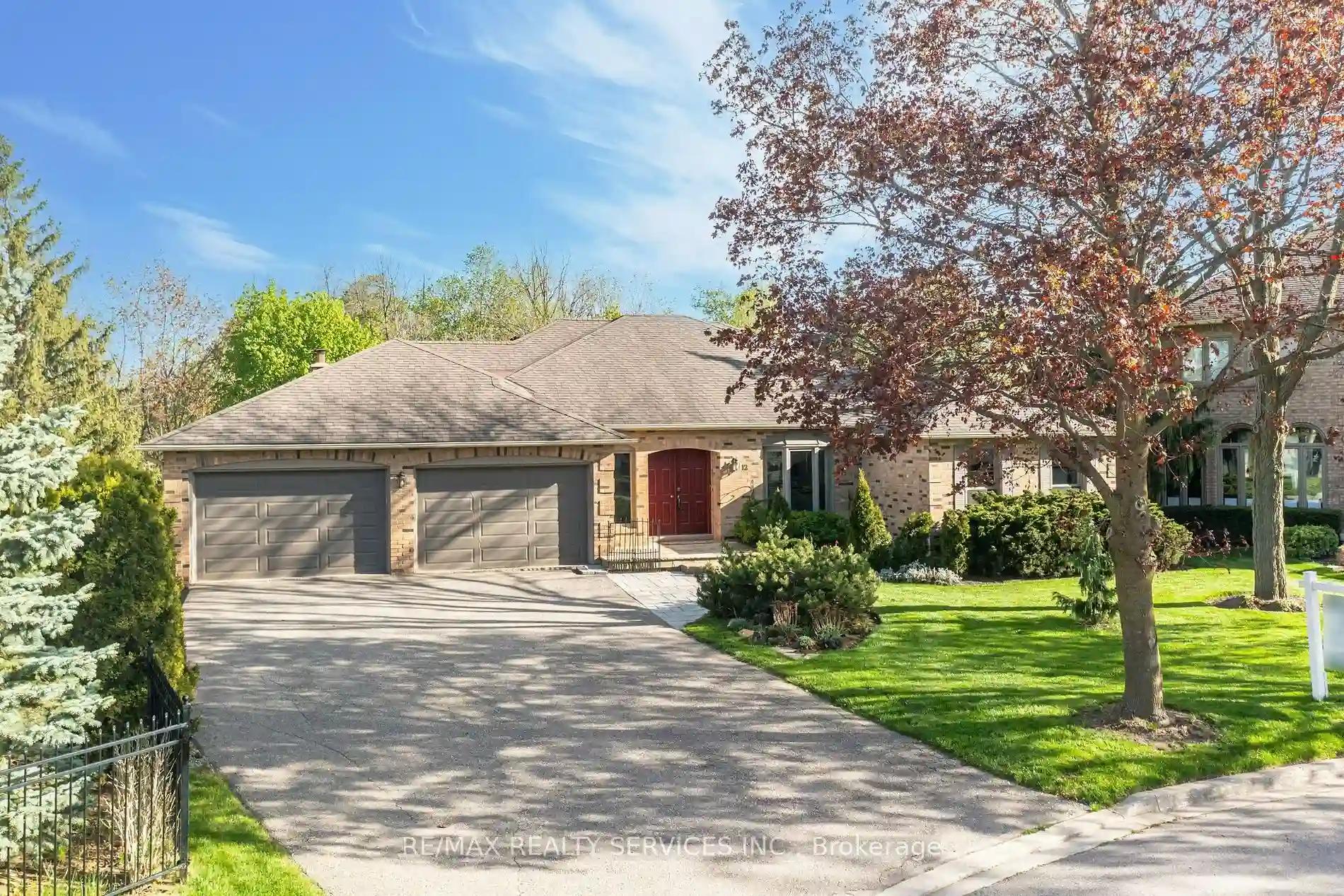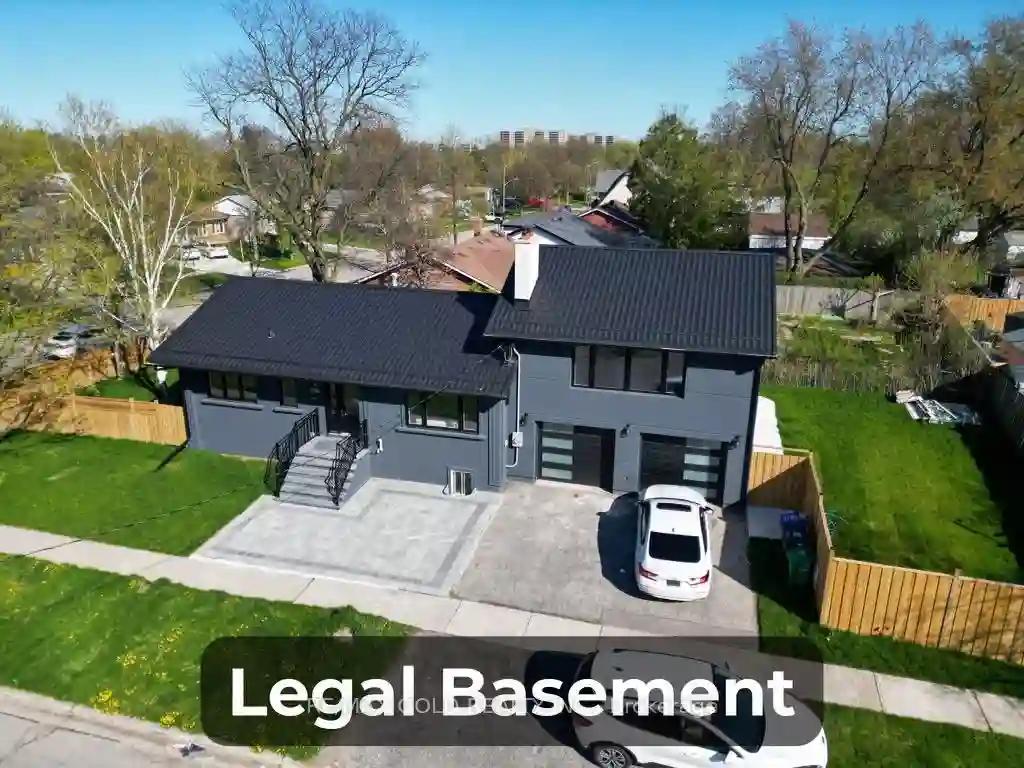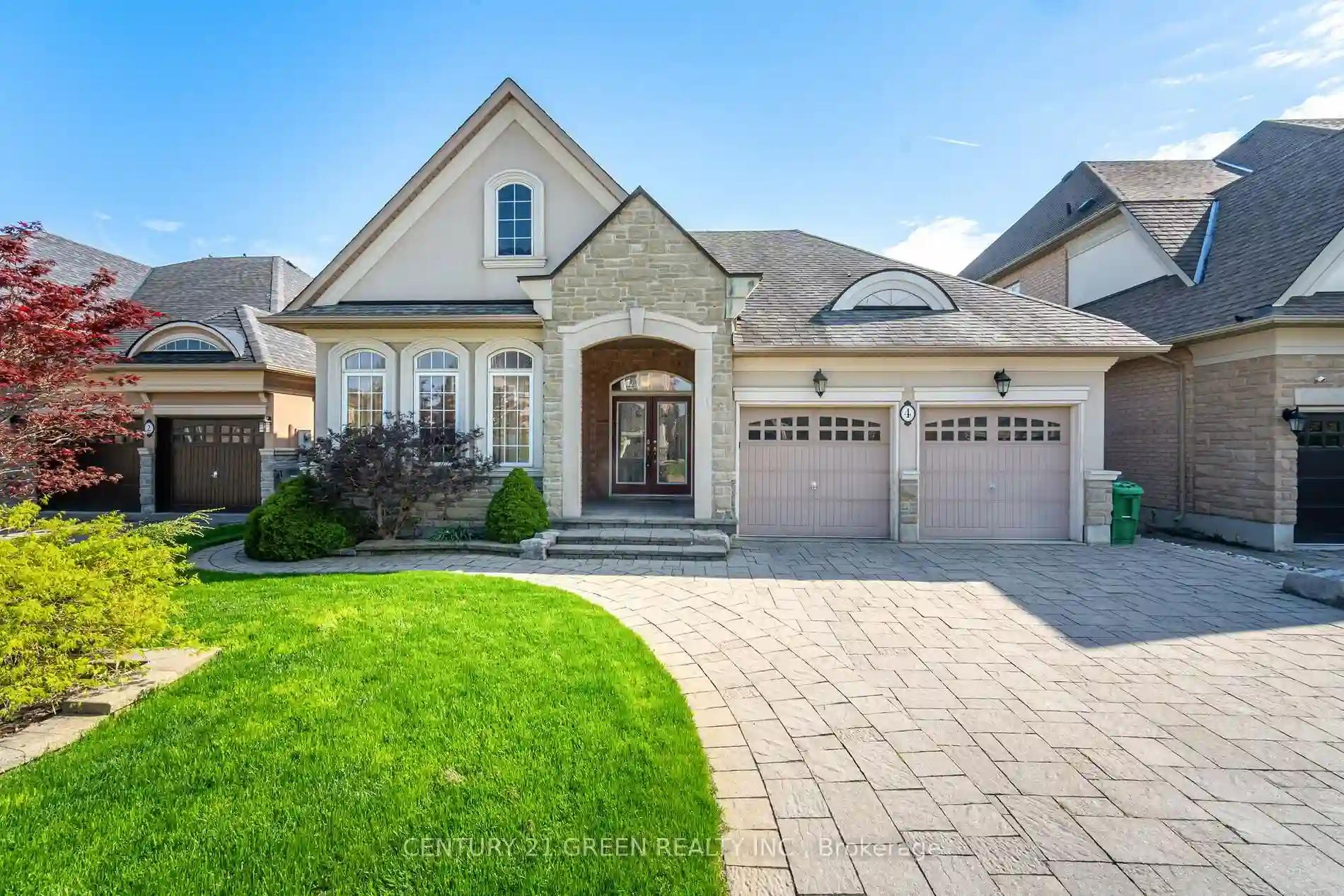Please Sign Up To View Property
12 Mohan Crt
Brampton, Ontario, L6Z 3N6
MLS® Number : W8314344
3 Beds / 3 Baths / 9 Parking
Lot Front: 63.22 Feet / Lot Depth: 172.67 Feet
Description
Spectacular Ravine lot in prime location! Immaculate Executive 3 bedroom bungalow almost 2400 Sq. Ft. (2392 MPAC) with huge walkout basement to massive ravine lot (131' wide at rear) backing onto beautiful conservation area & Etobicoke creek in Highly sought after neighborhood. 3 Car garage with 2 oversized 12' doors. Renovated Kitchen with quartz counters (2019). Renovated 4 pc ensuite and main bathroom, New Furnace Dec 2021, New deck 2018, In ground Sprinkler system 2020, Spacious main floor laundry with garage access and separate staircase to basement. Impressive landscaping & Curb appeal. 6 car driveway. Gorgeous property, amazing neighbor with miles of walking & biking trails, parks, conservation area just steps away and only 5 minutes to Hwy 410. Outstanding 63.22 x 172.67 pie shaped lot (11861.82 Square foor site area) Family Room, Fireplace covered by wall easily converted back adding approx 2 feet to Family Room.
Extras
Separate entrance from garage to 2nd staircase. In ground sprinkler system.
Additional Details
Drive
Pvt Double
Building
Bedrooms
3
Bathrooms
3
Utilities
Water
Municipal
Sewer
Sewers
Features
Kitchen
1
Family Room
Y
Basement
Unfinished
Fireplace
Y
External Features
External Finish
Brick
Property Features
Cooling And Heating
Cooling Type
Central Air
Heating Type
Forced Air
Bungalows Information
Days On Market
13 Days
Rooms
Metric
Imperial
| Room | Dimensions | Features |
|---|---|---|
| Living | 19.98 X 11.65 ft | Broadloom Crown Moulding Bay Window |
| Dining | 14.99 X 11.75 ft | Formal Rm Crown Moulding O/Looks Ravine |
| Kitchen | 8.99 X 10.50 ft | Renovated Quartz Counter Stainless Steel Appl |
| Breakfast | 10.01 X 10.50 ft | Family Size Kitchen W/O To Deck O/Looks Ravine |
| Family | 15.49 X 12.50 ft | Laminate Pot Lights W/O To Deck |
| Prim Bdrm | 16.99 X 14.83 ft | Broadloom 4 Pc Ensuite W/I Closet |
| 2nd Br | 11.48 X 10.01 ft | Broadloom Closet |
| 3rd Br | 14.83 X 8.99 ft | Broadloom Closet O/Looks Ravine |
| Laundry | 0.00 X 0.00 ft | Access To Garage Staircase Window |




