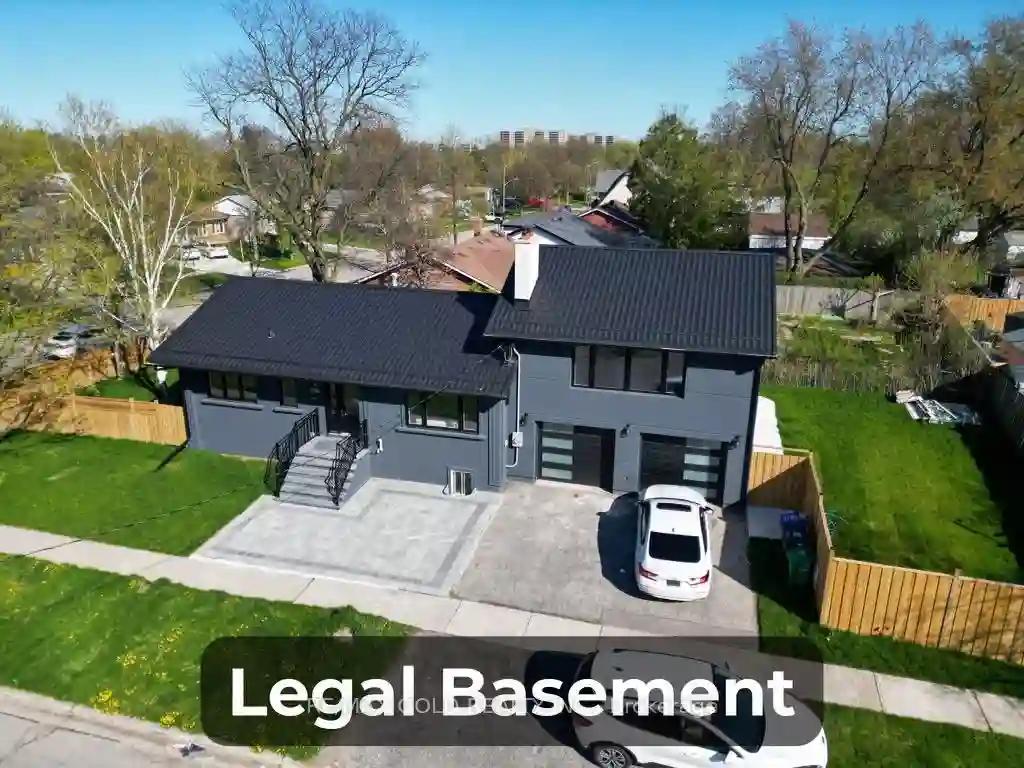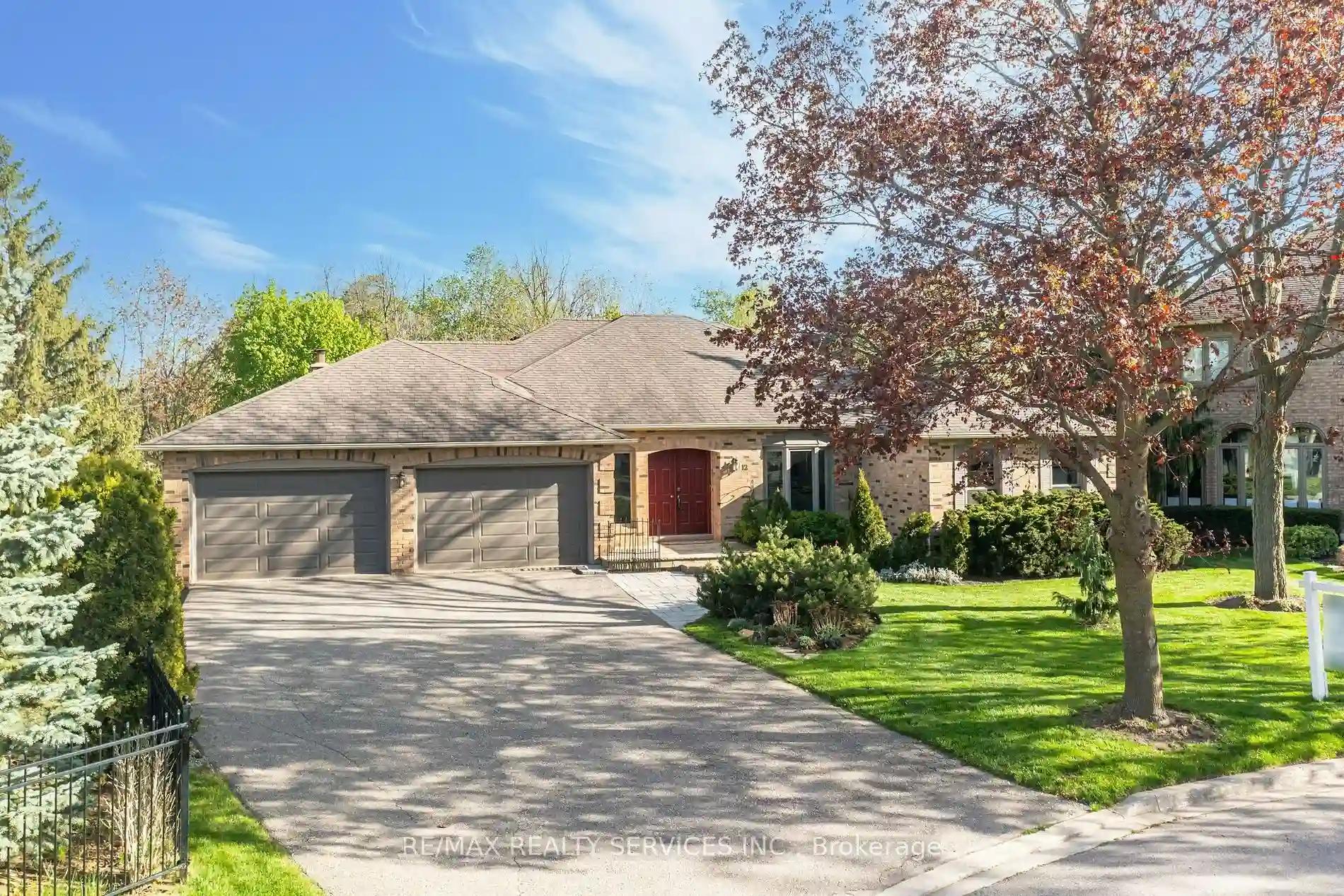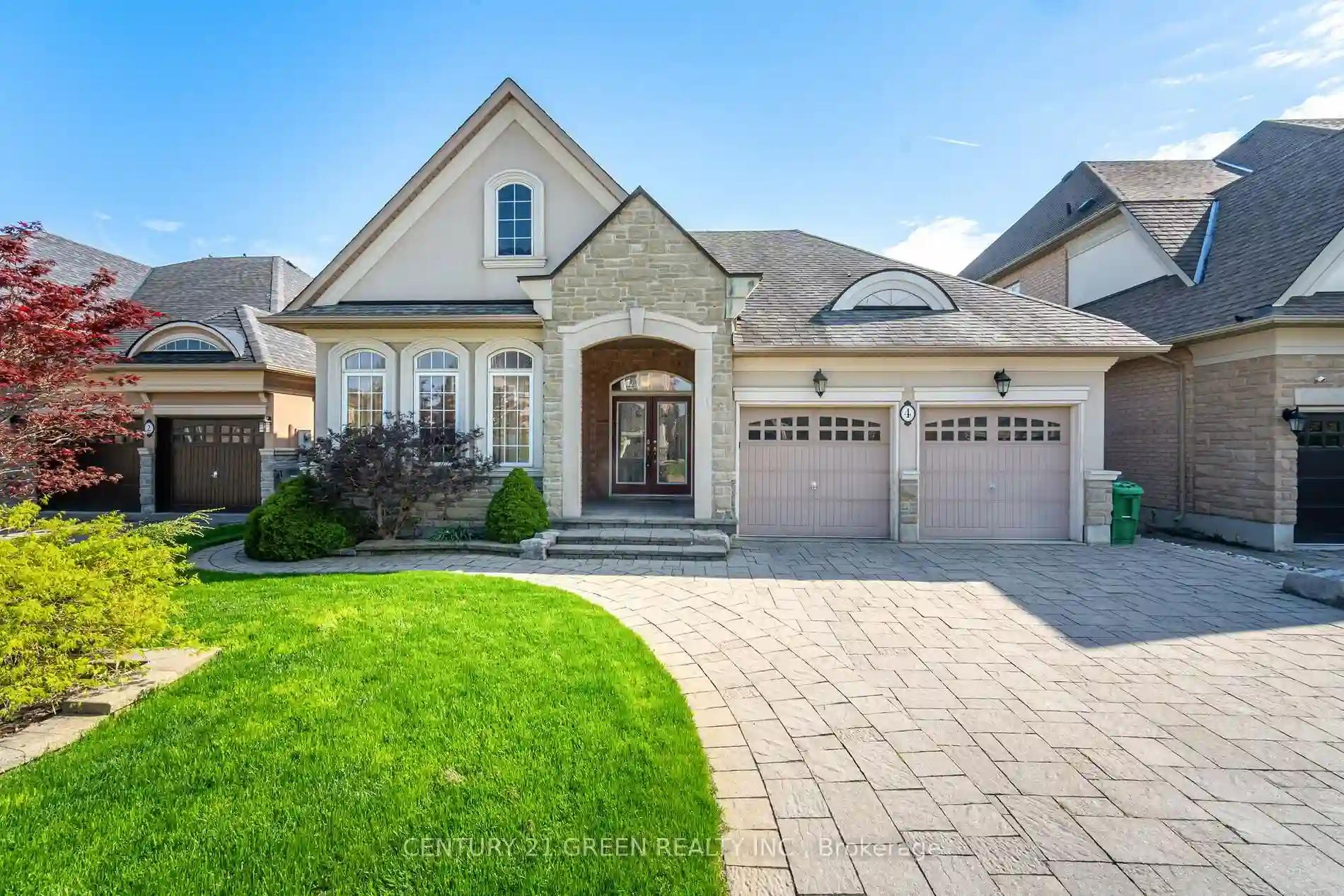Please Sign Up To View Property
20 Lesbury Ave
Brampton, Ontario, L6W 3A3
MLS® Number : W8314478
3 + 3 Beds / 4 Baths / 7 Parking
Lot Front: 60 Feet / Lot Depth: 123 Feet
Description
Fully renovated top to bottom, inside and out all with city permits! Legal 3 bedroom basement apartment with its own laundry and separate entrance. No expense was spared when it came to renovations. New windows, doors, metal roof, insulated stucco exterior, bathrooms, kitchens, engineered hardwood & tile floors, tankless water heater, paint, fence, interlocking driveway extension, and much more! Whether you're a first time homebuyer or an investor looking to add portfolio this is the perfect property for you! High income potential property in a great location
Extras
--
Additional Details
Drive
Private
Building
Bedrooms
3 + 3
Bathrooms
4
Utilities
Water
Municipal
Sewer
Sewers
Features
Kitchen
1 + 1
Family Room
Y
Basement
Apartment
Fireplace
N
External Features
External Finish
Brick
Property Features
Cooling And Heating
Cooling Type
Central Air
Heating Type
Forced Air
Bungalows Information
Days On Market
13 Days
Rooms
Metric
Imperial
| Room | Dimensions | Features |
|---|---|---|
| Kitchen | 0.00 X 0.00 ft | |
| Prim Bdrm | 0.00 X 0.00 ft | |
| 2nd Br | 0.00 X 0.00 ft | |
| 3rd Br | 0.00 X 0.00 ft | |
| Bathroom | 0.00 X 0.00 ft | |
| Family | 0.00 X 0.00 ft | |
| Dining | 0.00 X 0.00 ft | |
| Living | 0.00 X 0.00 ft | |
| Prim Bdrm | 0.00 X 0.00 ft | |
| 2nd Br | 0.00 X 0.00 ft | |
| 3rd Br | 0.00 X 0.00 ft | |
| Kitchen | 0.00 X 0.00 ft |




