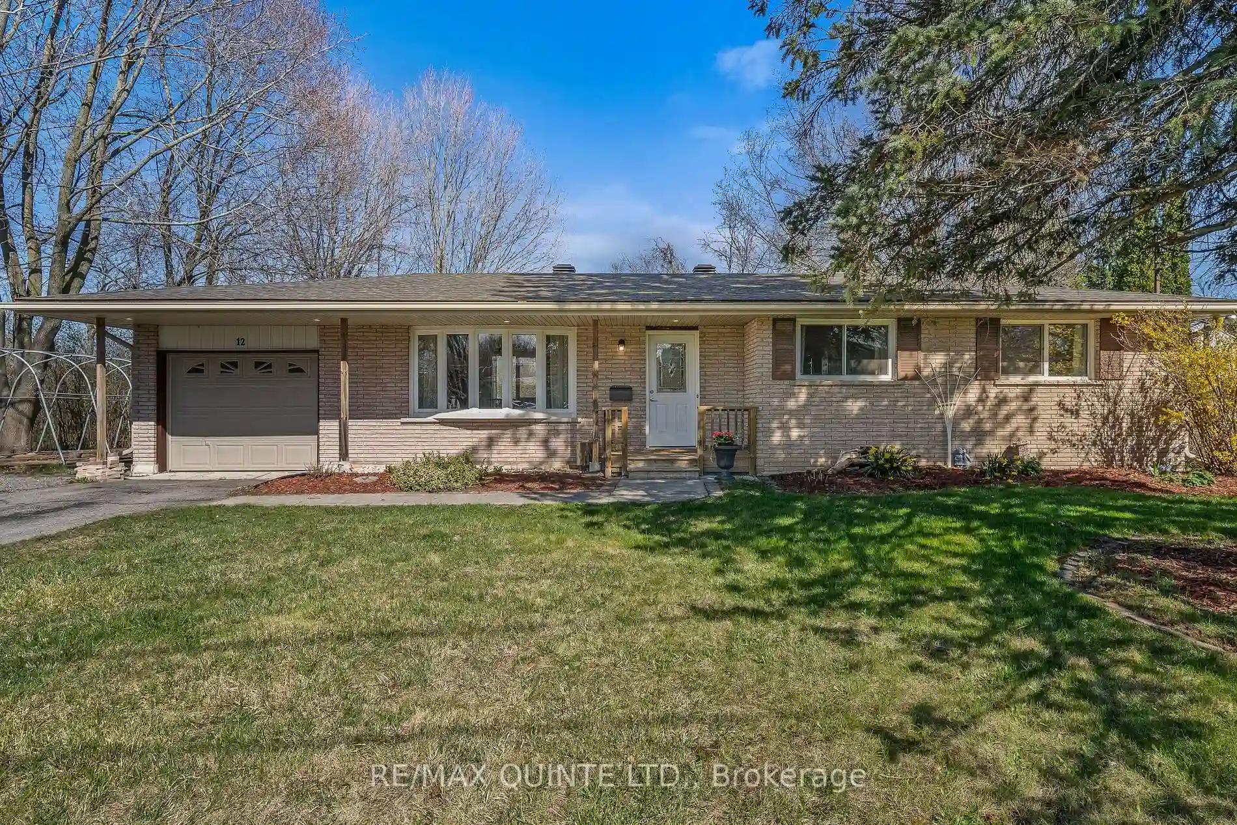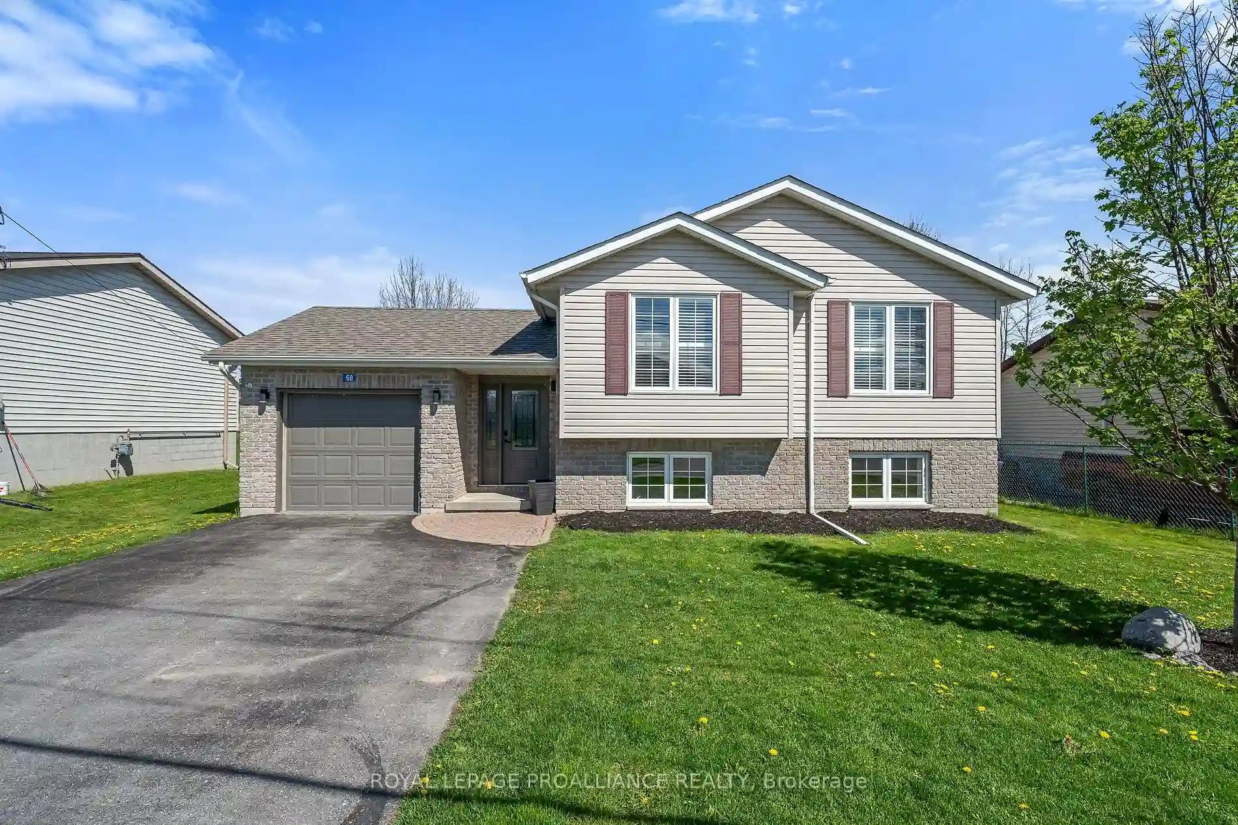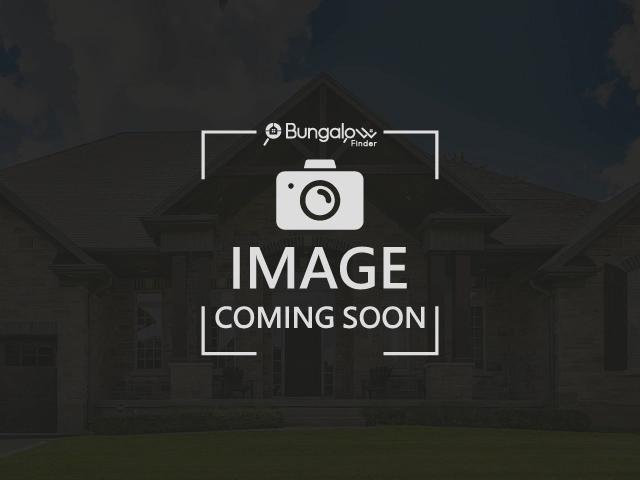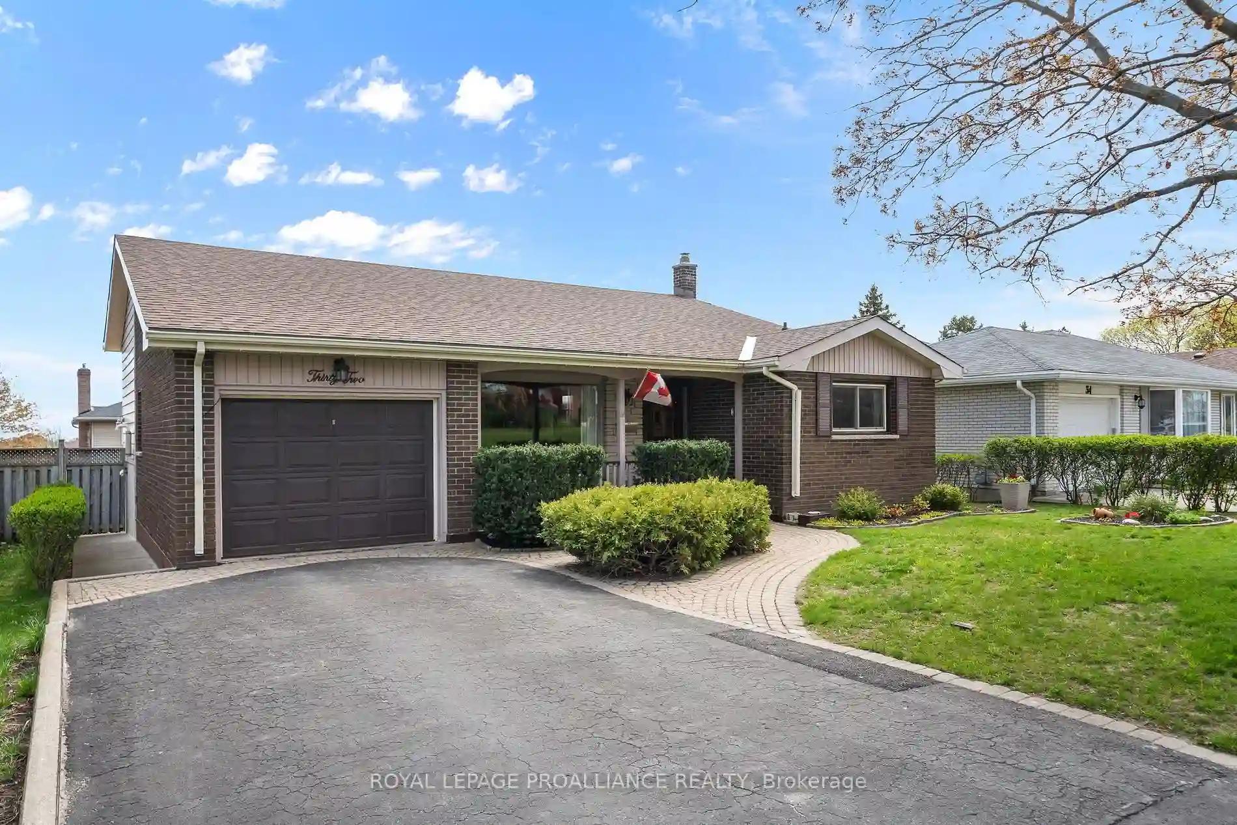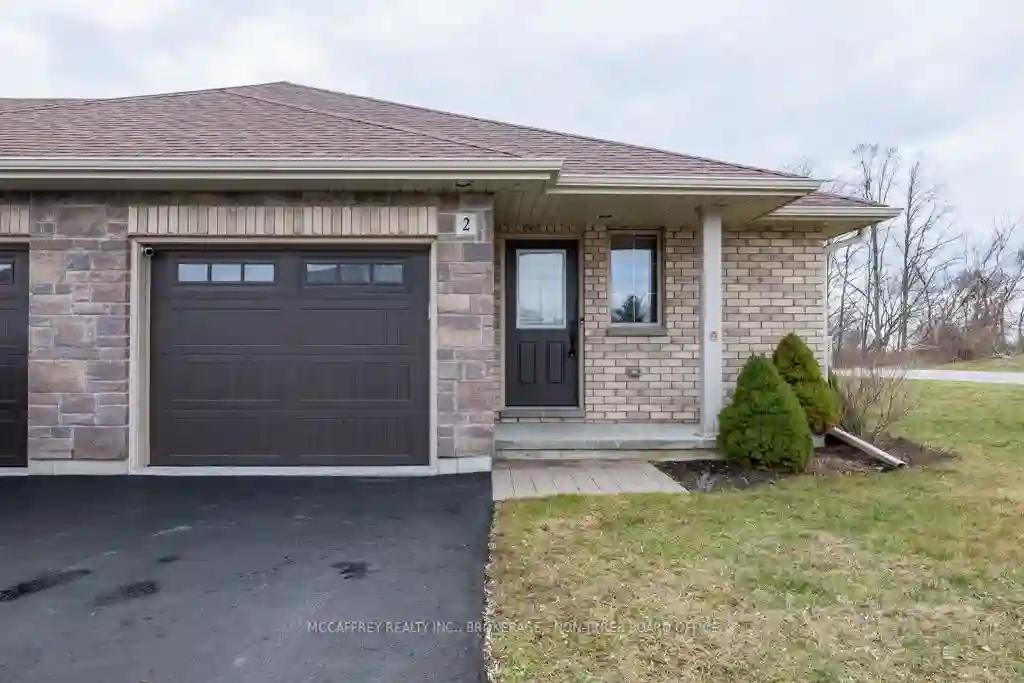Please Sign Up To View Property
12 Sandy Hook Rd
Quinte West, Ontario, K8R 1G2
MLS® Number : X8264168
3 Beds / 2 Baths / 5 Parking
Lot Front: 99.67 Feet / Lot Depth: 128.65 Feet
Description
Start the car! This family home is totally move in ready on a beautiful private pie shaped lot backing on to trees. Main floor is open concept featuring new flooring, freshly painted, updated kitchen, 3 bedrooms (Master has double closets and one is a walk in closet) plus an updated bathroom. Large basement features L-shaped rec room with plenty of room for a 4th bedroom, another updated full bathroom, separate laundry room and workshop area. Attached garage, natural gas furnace, central air, updated shingles/soffit/eavestrough & insulation. Located on a quiet cul-de-sac this neighbourhood can't be beat. Situated conveniently between Trenton & Belleville, easy access to base. walking distance to schools and BONUS its on municipal water, very rare for such a large lot! This home is loaded with value and won't last long!
Extras
--
Property Type
Detached
Neighbourhood
--
Garage Spaces
5
Property Taxes
$ 3,055
Area
Hastings
Additional Details
Drive
Pvt Double
Building
Bedrooms
3
Bathrooms
2
Utilities
Water
Municipal
Sewer
Septic
Features
Kitchen
1
Family Room
N
Basement
Finished
Fireplace
N
External Features
External Finish
Brick
Property Features
Cooling And Heating
Cooling Type
Central Air
Heating Type
Forced Air
Bungalows Information
Days On Market
14 Days
Rooms
Metric
Imperial
| Room | Dimensions | Features |
|---|---|---|
| Living | 17.45 X 11.68 ft | |
| Dining | 11.22 X 9.58 ft | |
| Kitchen | 13.39 X 11.15 ft | |
| Br | 13.02 X 12.04 ft | |
| 2nd Br | 7.84 X 12.34 ft | |
| 3rd Br | 10.30 X 8.46 ft | |
| Rec | 27.20 X 25.13 ft | |
| Other | 18.08 X 21.72 ft | |
| Laundry | 13.16 X 11.68 ft |
