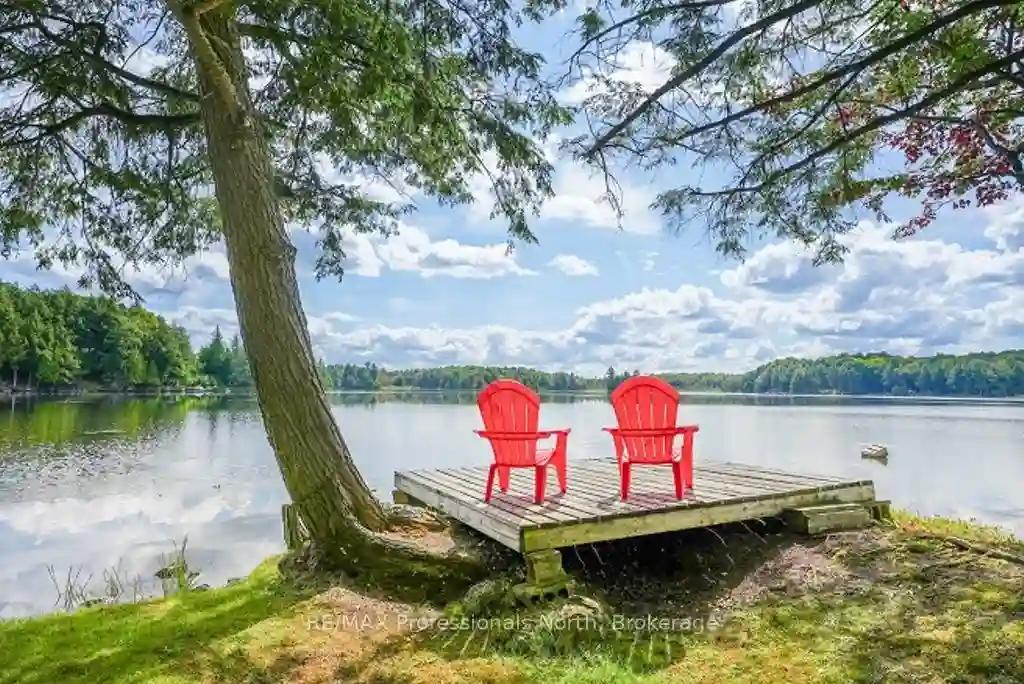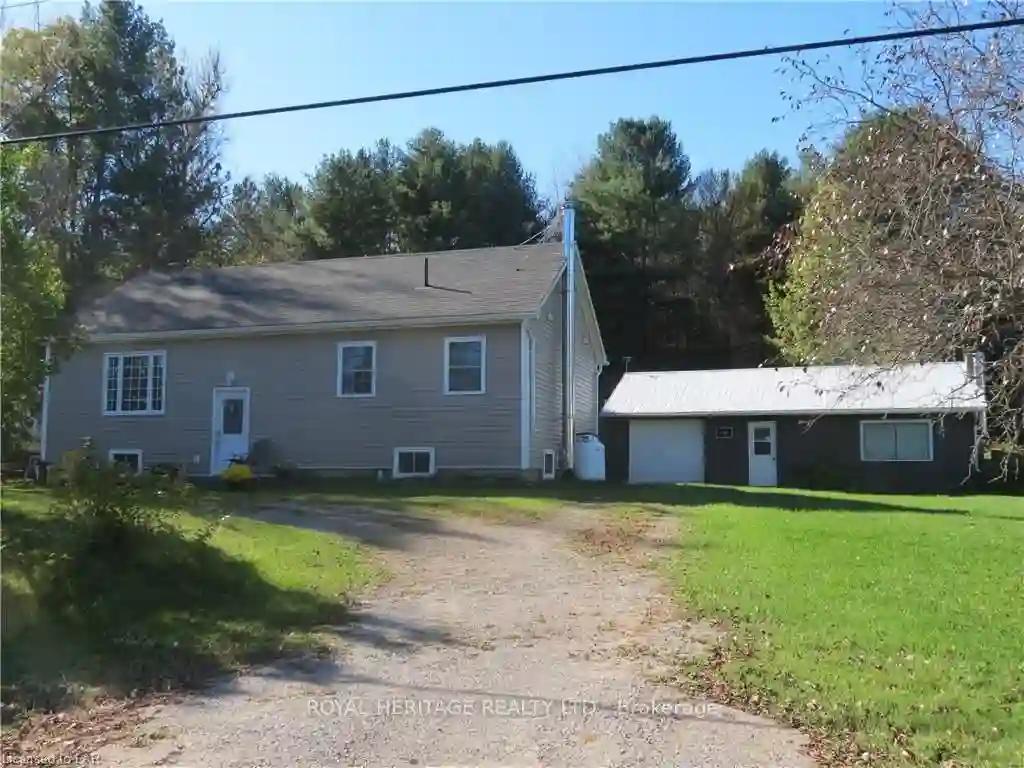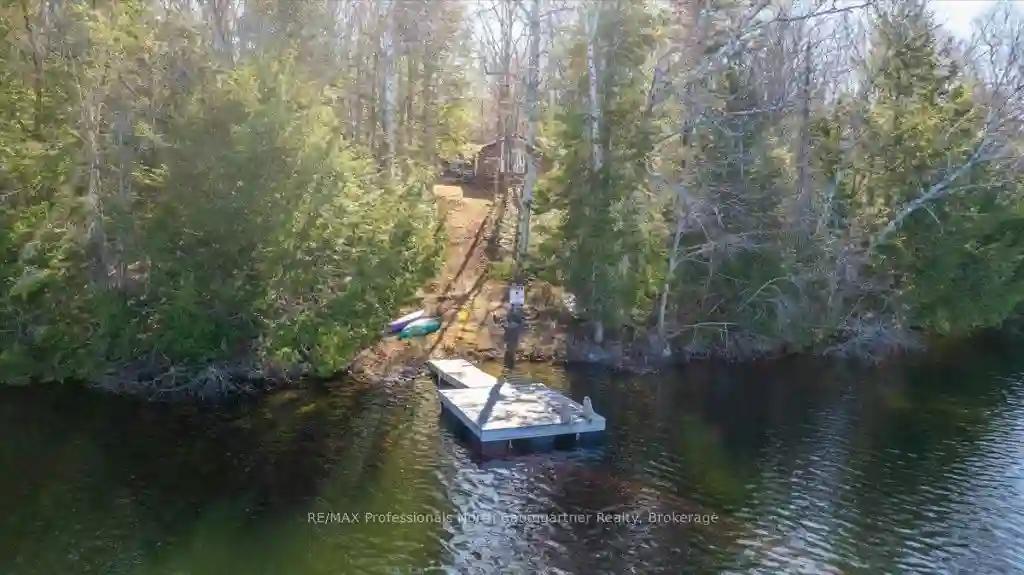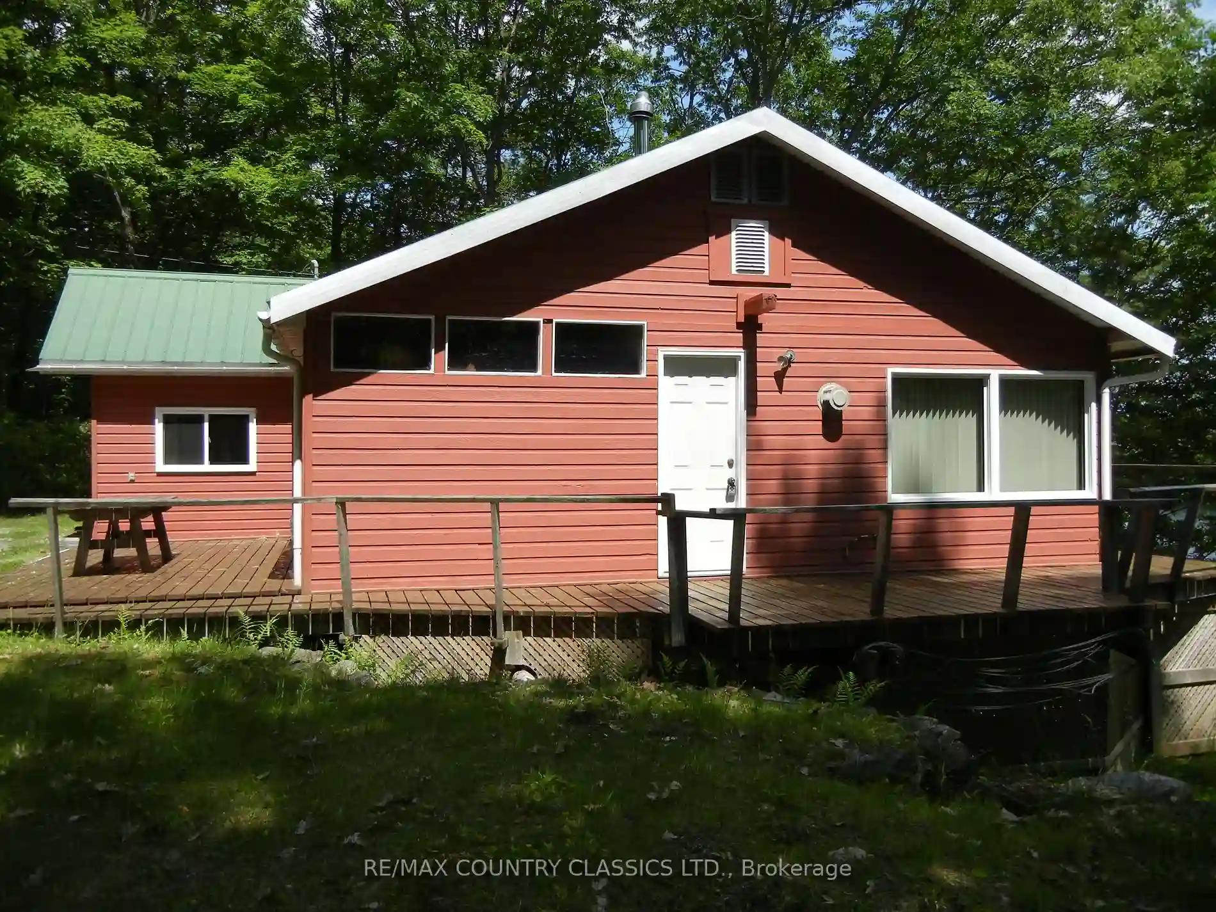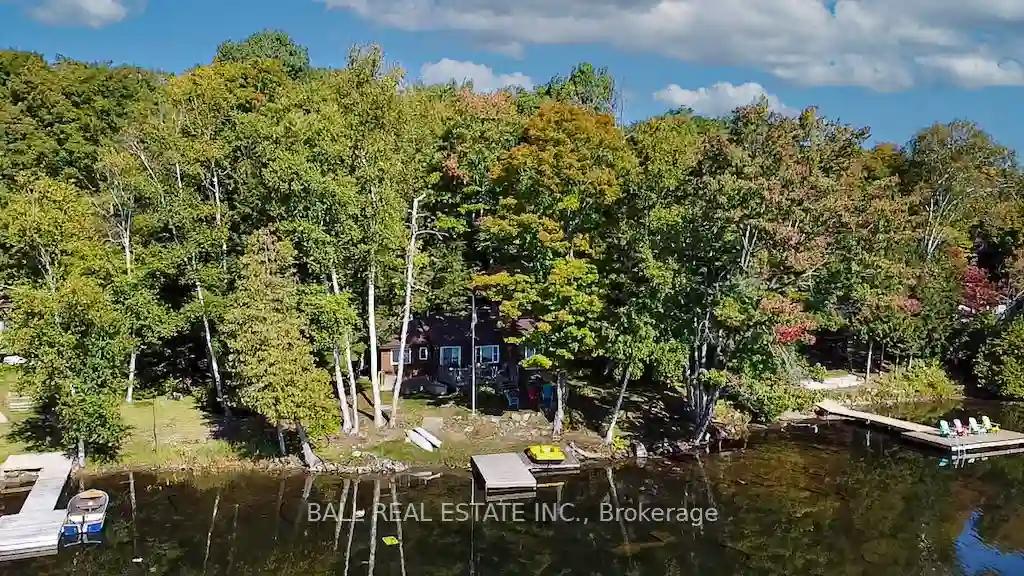Please Sign Up To View Property
1159 Trooper Lake Dr
Highlands East, Ontario, K0L 2Y0
MLS® Number : X8217820
3 Beds / 1 Baths / 6 Parking
Lot Front: 107.8 Feet / Lot Depth: 279 Feet
Description
Nestled beside the shores of Trooper Lake, this delightful three-bedroom, one-bathroom cottage awaits. Set on a level plot, this property boasts ample yard space, perfect for outdoor enthusiasts and those craving a peaceful getaway. Inside, an open-concept design seamlessly integrates the kitchen, dining area, and living room, all bathed in natural light from newer windows framing picturesque views of Trooper Lake. The three cozy bedrooms offer comfortable retreats for a restful night's sleep. Outside, the expansive yard invites various activities, from picnics to barbecues, all against the backdrop of the tranquil lake. The waterfront is the highlight, featuring a gentle sand entry ideal for water activities like swimming and kayaking. An additional charming bunkie on the property provides a private escape or overflow space for guests, enhancing the connection to nature. Whether seeking adventure or serenity, this enchanting cottage on Trooper Lake offers a retreat where one can truly embrace lakeside living away from the hustle and bustle of everyday life.
Extras
**Interboard listing: The Lakelands Association of REALTORS**
Property Type
Cottage
Neighbourhood
--
Garage Spaces
6
Property Taxes
$ 1,901.65
Area
Haliburton
Additional Details
Drive
Private
Building
Bedrooms
3
Bathrooms
1
Utilities
Water
Other
Sewer
Septic
Features
Kitchen
1
Family Room
N
Basement
None
Fireplace
Y
External Features
External Finish
Wood
Property Features
Cooling And Heating
Cooling Type
None
Heating Type
Baseboard
Bungalows Information
Days On Market
79 Days
Rooms
Metric
Imperial
| Room | Dimensions | Features |
|---|---|---|
| Kitchen | 29.27 X 10.50 ft | Combined W/Dining Combined W/Living |
| Prim Bdrm | 8.43 X 7.58 ft | |
| 2nd Br | 7.68 X 8.43 ft | |
| 3rd Br | 8.50 X 7.51 ft | |
| Bathroom | 8.83 X 7.51 ft | 3 Pc Bath |
