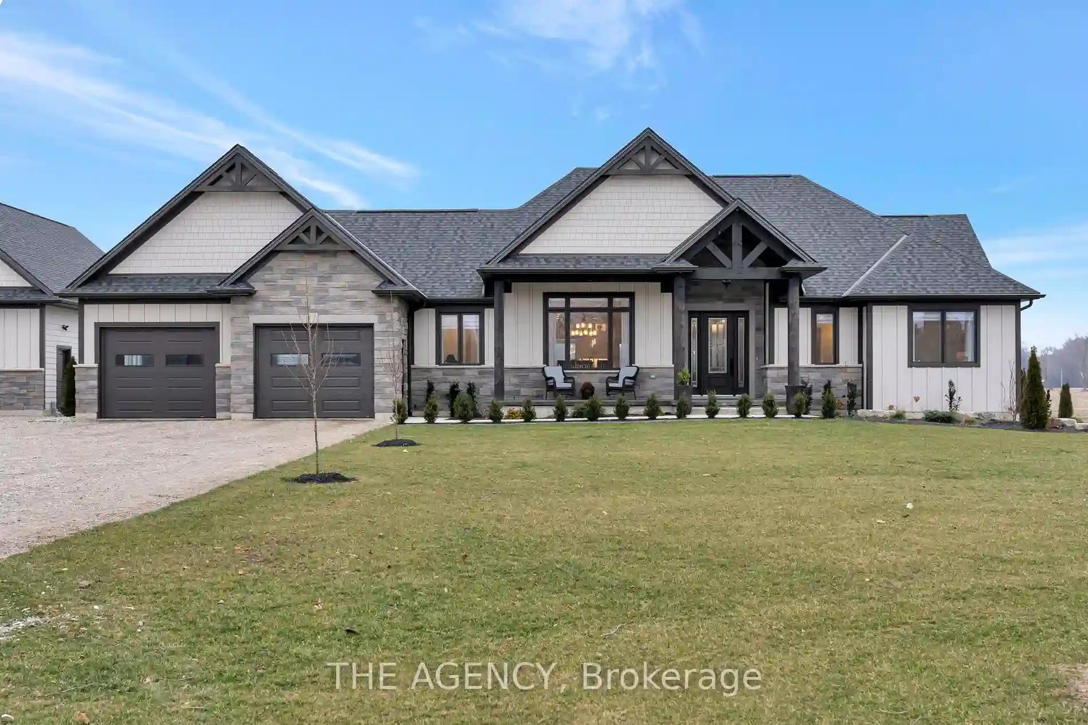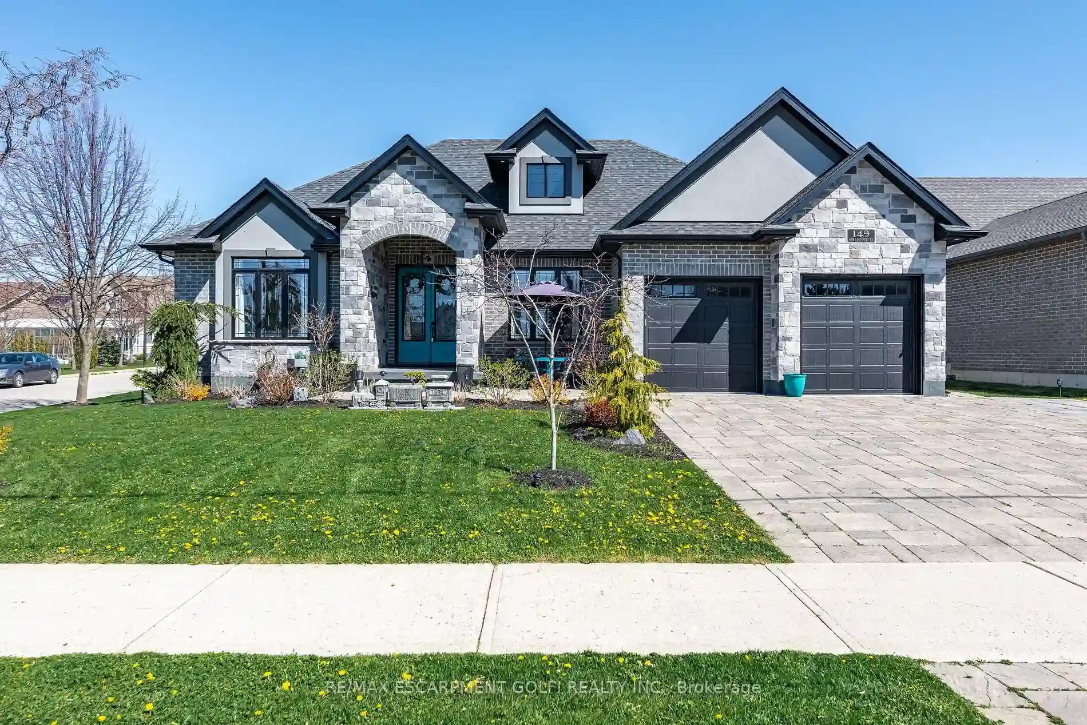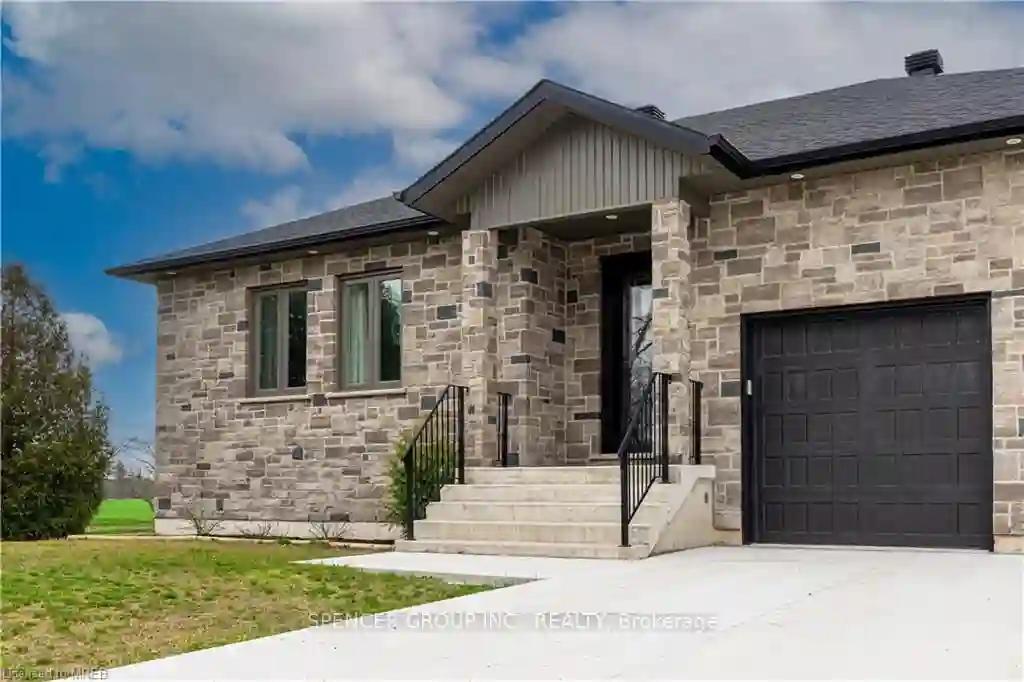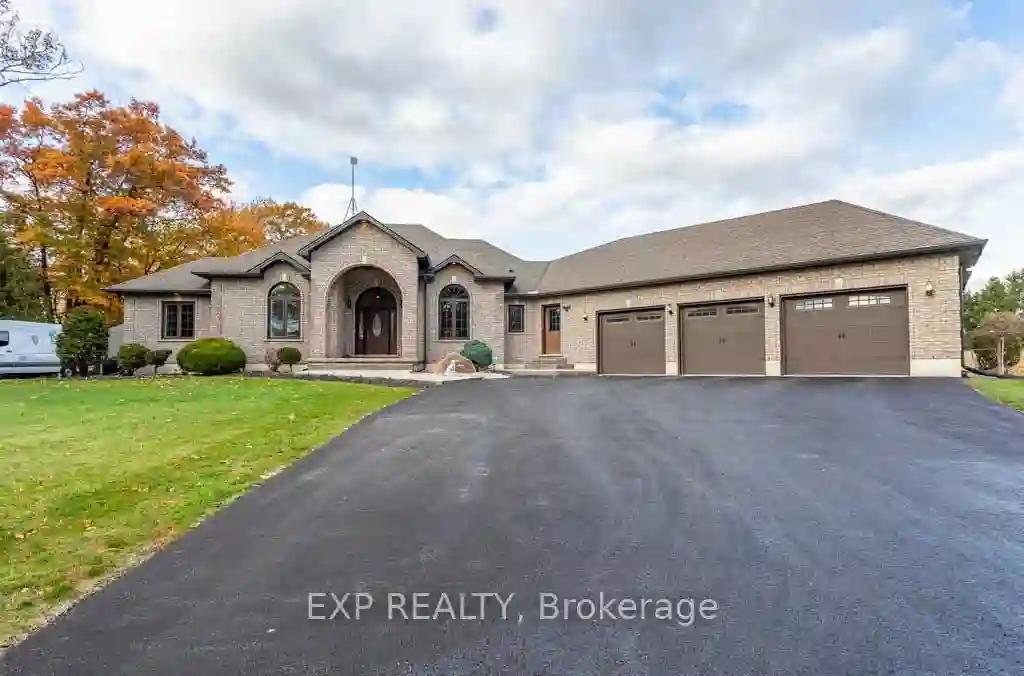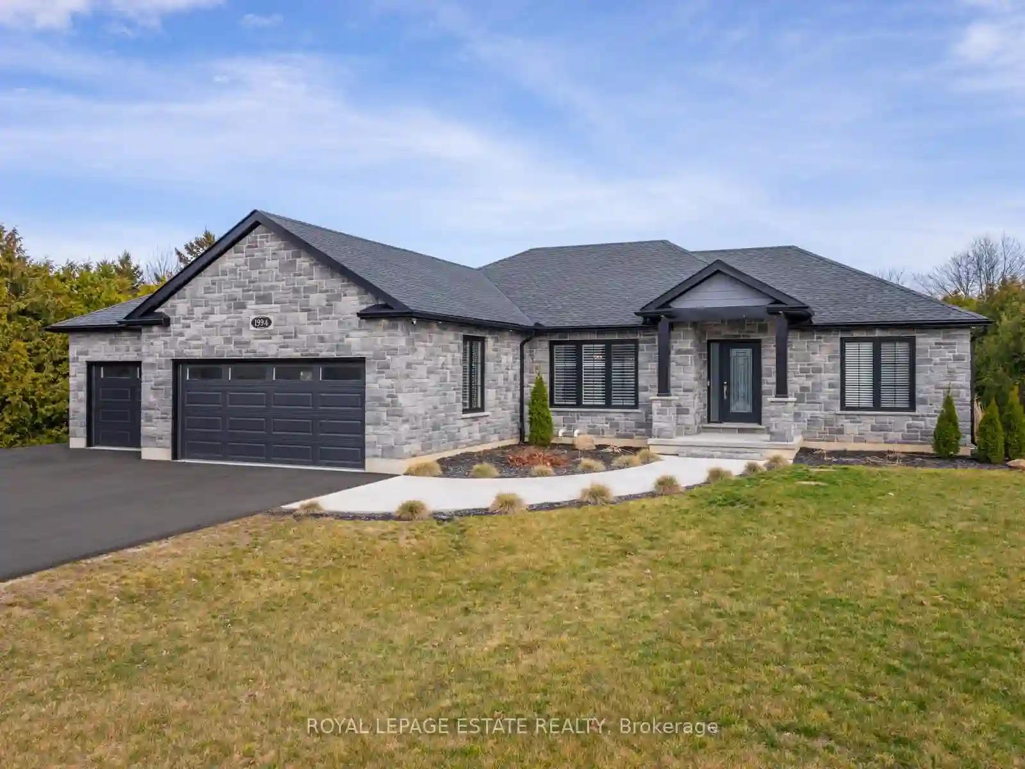Please Sign Up To View Property
1250 1st Concession Rd
Norfolk, Ontario, N0E 1G0
MLS® Number : X8116528
2 + 1 Beds / 4 Baths / 9 Parking
Lot Front: 131.3 Feet / Lot Depth: -- Feet
Description
Discover the epitome of tranquility in this sprawling bungalow nestled on .91 acres of picturesque landscape. Adorned with meticulous craftsmanship, the home offers a stunning white kitchen with quartz countertops and a walk-in pantry, opening to a covered porch and patio. Inside, a dining room and family room with a cozy fireplace provide ideal spaces for gatherings. The main floor features a luxurious primary bedroom, ensuite, secondary bedroom, laundry, and office. The partially finished lower level offers potential for a rec room, additional bedroom, and bathroom. Outside, a detached shop with high ceilings completes this serene haven, marrying modern comforts with peaceful surroundings.
Extras
--
Additional Details
Drive
Pvt Double
Building
Bedrooms
2 + 1
Bathrooms
4
Utilities
Water
Well
Sewer
Septic
Features
Kitchen
1
Family Room
Y
Basement
Full
Fireplace
N
External Features
External Finish
Stone
Property Features
Cooling And Heating
Cooling Type
Central Air
Heating Type
Forced Air
Bungalows Information
Days On Market
63 Days
Rooms
Metric
Imperial
| Room | Dimensions | Features |
|---|---|---|
| Foyer | 13.68 X 10.33 ft | |
| Dining | 14.67 X 14.01 ft | |
| Kitchen | 19.16 X 11.09 ft | |
| Dining | 19.16 X 11.75 ft | |
| Living | 17.85 X 16.50 ft | |
| Br | 14.17 X 13.75 ft | |
| 2nd Br | 14.50 X 11.58 ft | |
| Laundry | 8.99 X 4.66 ft | |
| 3rd Br | 9.58 X 8.76 ft | |
| Rec | 54.92 X 34.42 ft | |
| 4th Br | 16.50 X 13.16 ft | |
| Other | 22.90 X 13.91 ft |
