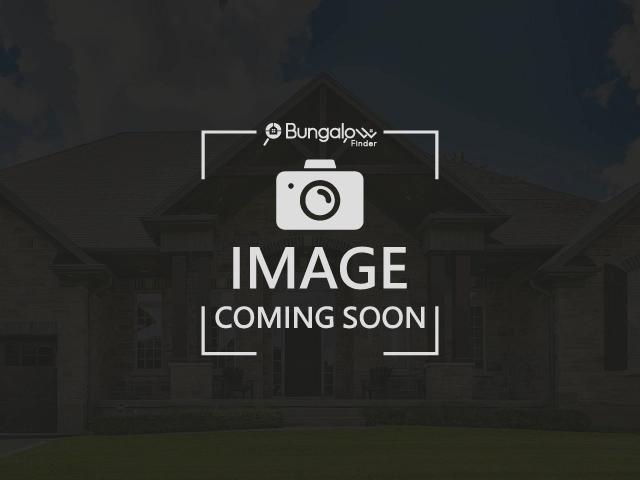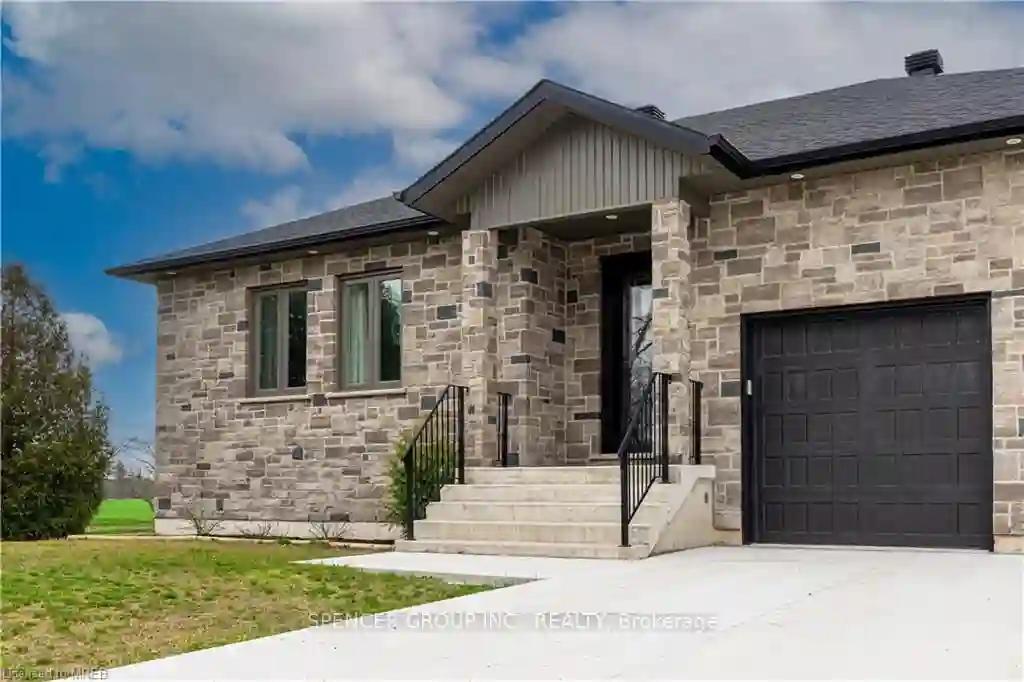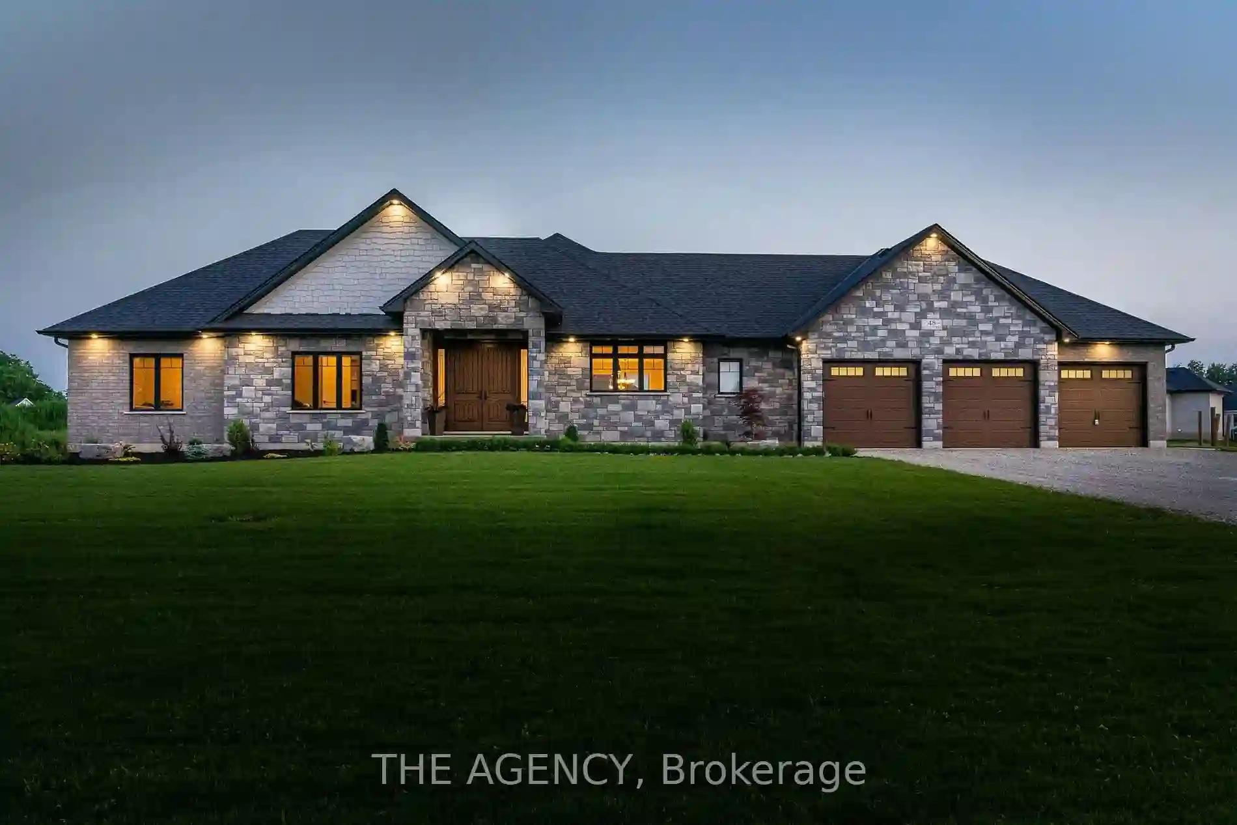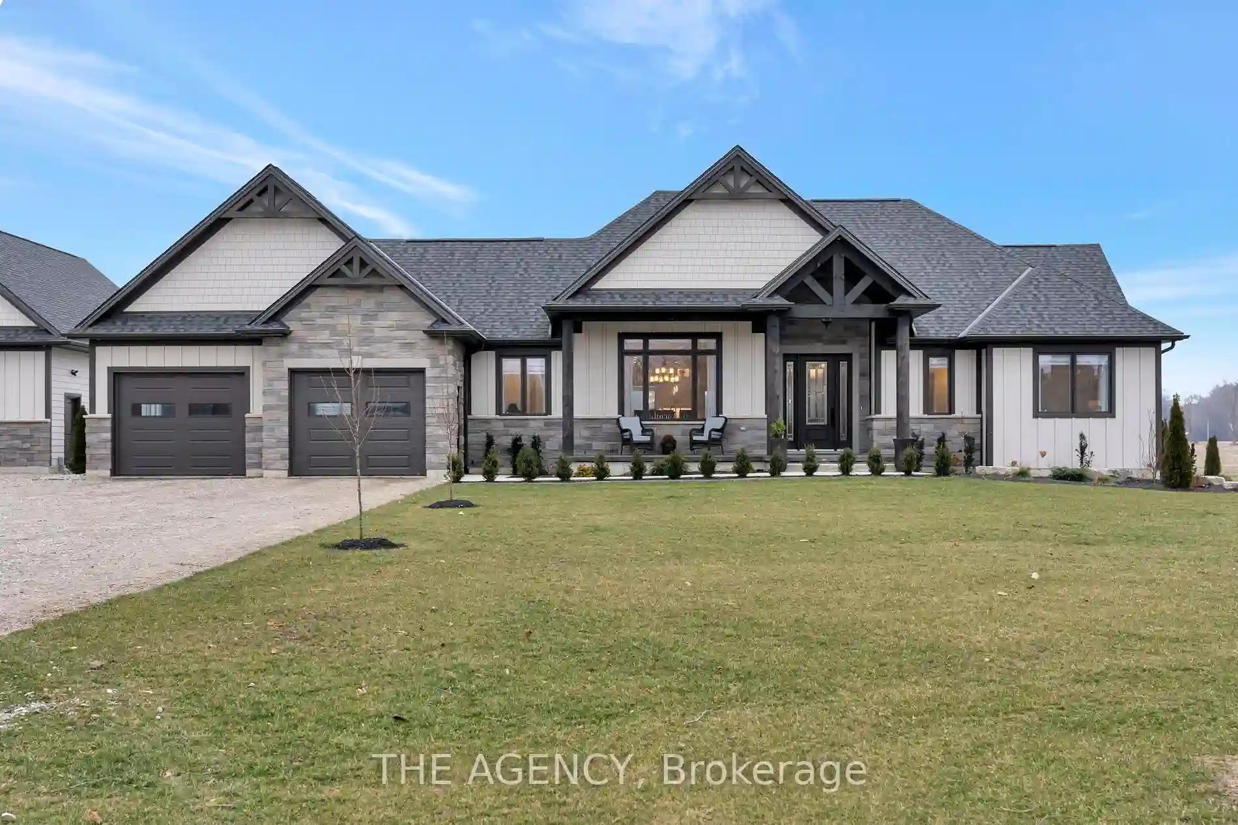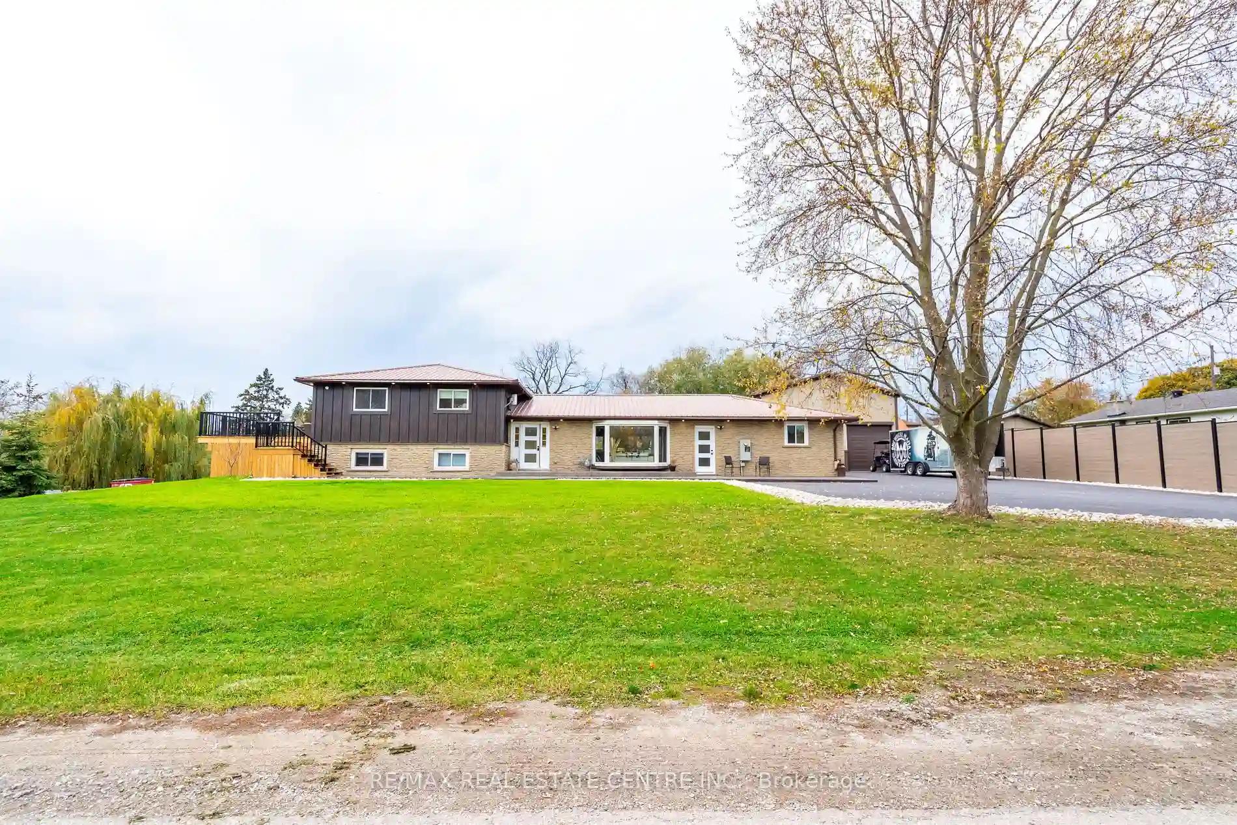Please Sign Up To View Property
149 New Lakeshore Rd
Norfolk, Ontario, N0A 1N3
MLS® Number : X7273100
3 + 1 Beds / 3 Baths / 6 Parking
Lot Front: 66.47 Feet / Lot Depth: 154.33 Feet
Description
WELCOME TO A RARE RETREAT IN PORT DOVER, WHERE SMALL-TOWN CHARM MEETS MODERN COMFORT! This neighborhood exudes tranquility & sophistication offering an idyllic lifestyle within reach to all amenities. Luxurious 4yr new ALL BRICK BUNGALOW loaded w/ high end quality finishes inside & out. Located directly across from the lake this home offers stunning lakeviews & backs on to park w/ golf course views. It doesn't get any better than this! Beautiful landscaping beckons as you approach the main entrance, & the welcoming porch leads you into the modern open concept 2,200sqft main level design + partially finished basement.. This layout is truly an entertainers dream! Partially finished lower level perfect space for in-law or additional living space. Backyard oasis w/ covered deck, pool & hot tub. To fully appreciate the amazing value this home has to offer see the detailed list of features, upgrades & inclusions. This one is not just a home, it's a lifestyle!
Extras
--
Additional Details
Drive
Private
Building
Bedrooms
3 + 1
Bathrooms
3
Utilities
Water
Municipal
Sewer
Sewers
Features
Kitchen
1 + 1
Family Room
Y
Basement
Full
Fireplace
Y
External Features
External Finish
Brick
Property Features
Cooling And Heating
Cooling Type
Central Air
Heating Type
Forced Air
Bungalows Information
Days On Market
175 Days
Rooms
Metric
Imperial
| Room | Dimensions | Features |
|---|---|---|
| Dining | 10.89 X 14.17 ft | Hardwood Floor |
| Living | 17.09 X 20.28 ft | Fireplace |
| Kitchen | 10.17 X 19.29 ft | Hardwood Floor |
| Prim Bdrm | 15.78 X 19.88 ft | Hardwood Floor |
| Bathroom | 7.78 X 10.37 ft | 4 Pc Ensuite |
| 2nd Br | 12.99 X 10.17 ft | Hardwood Floor |
| 3rd Br | 12.99 X 12.17 ft | |
| Bathroom | 8.99 X 7.19 ft | 5 Pc Bath |
| Laundry | 9.88 X 8.40 ft | |
| Kitchen | 12.89 X 13.09 ft | |
| 4th Br | 10.79 X 13.09 ft | |
| Bathroom | 5.09 X 10.17 ft | 4 Pc Bath |
