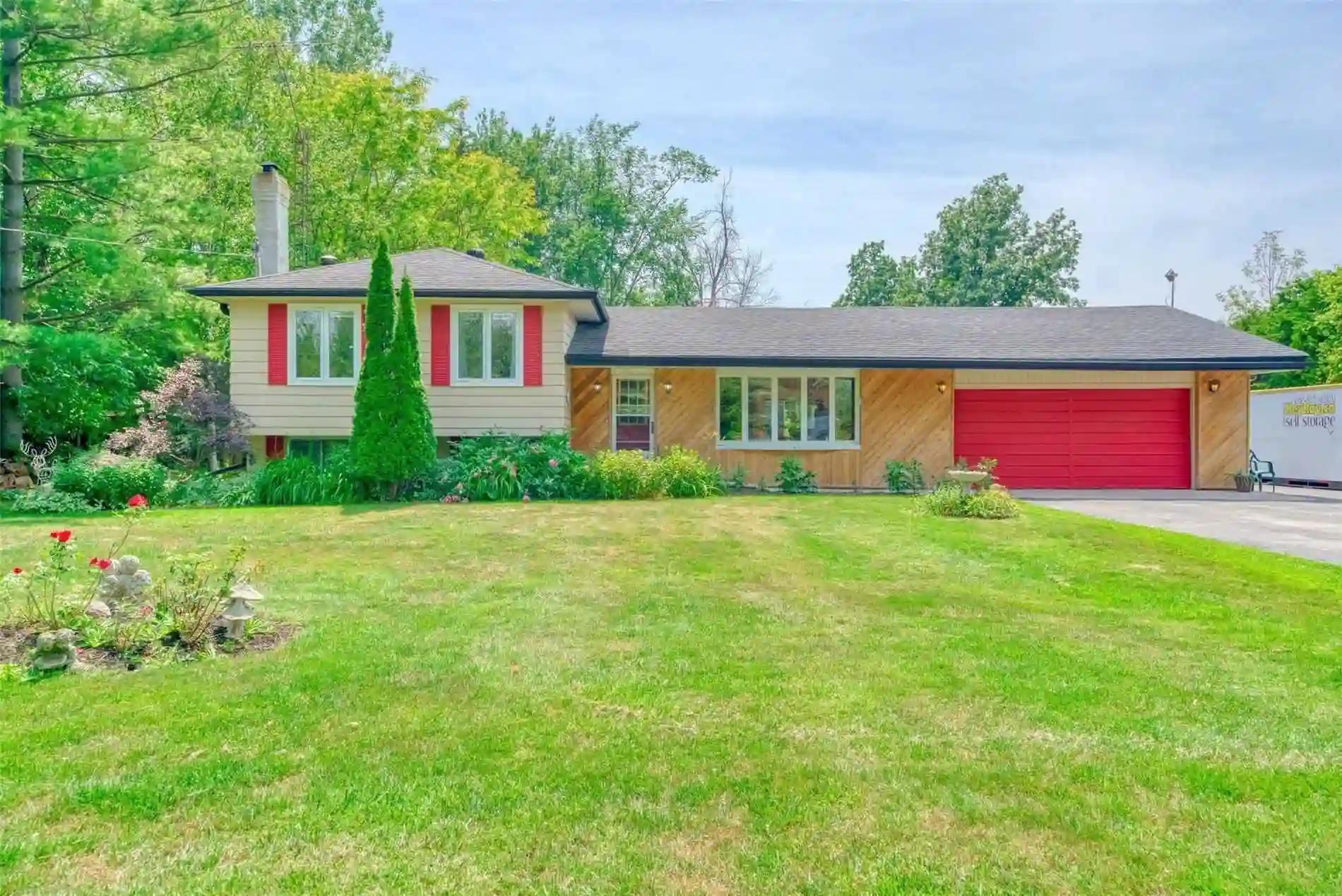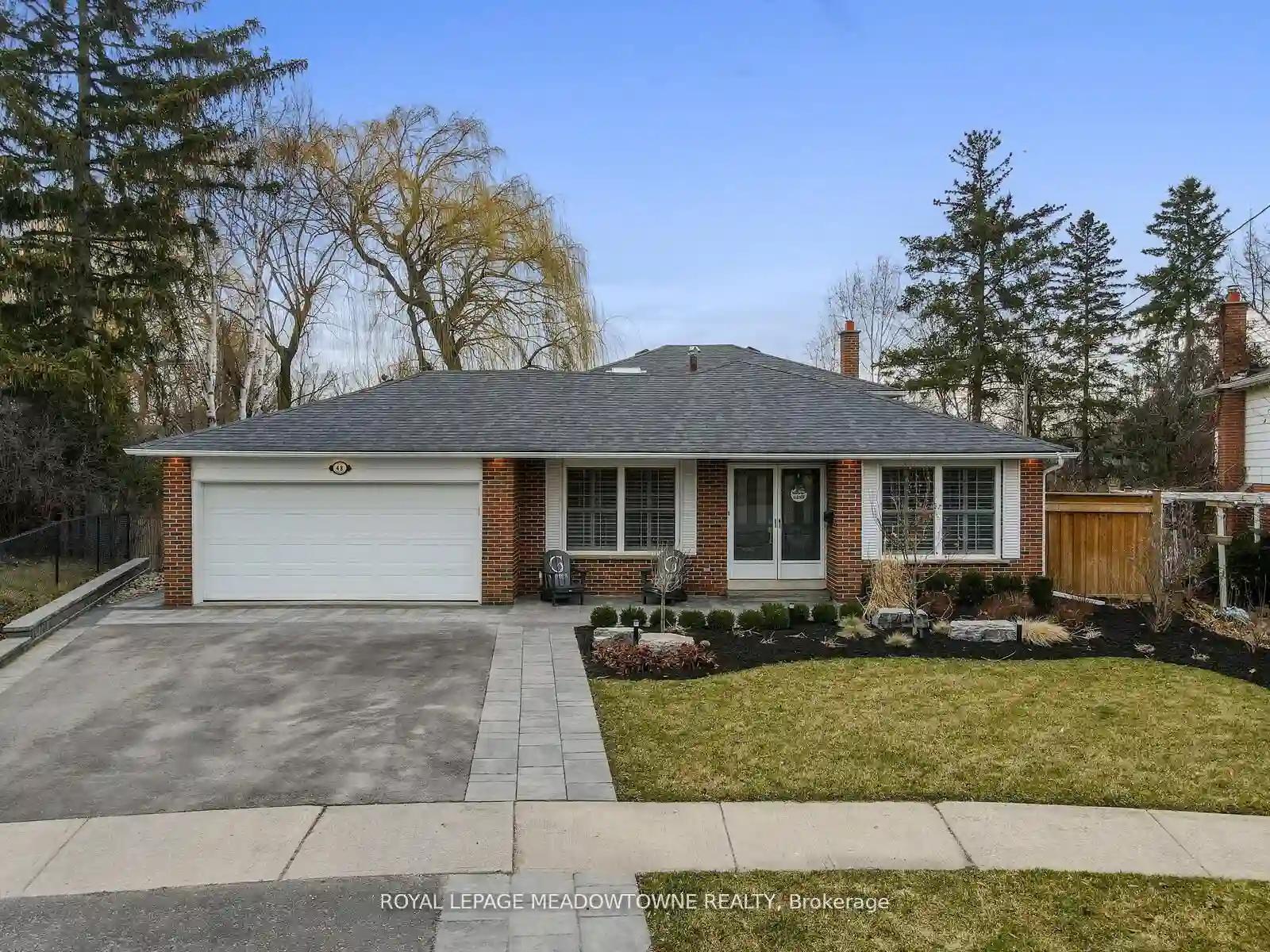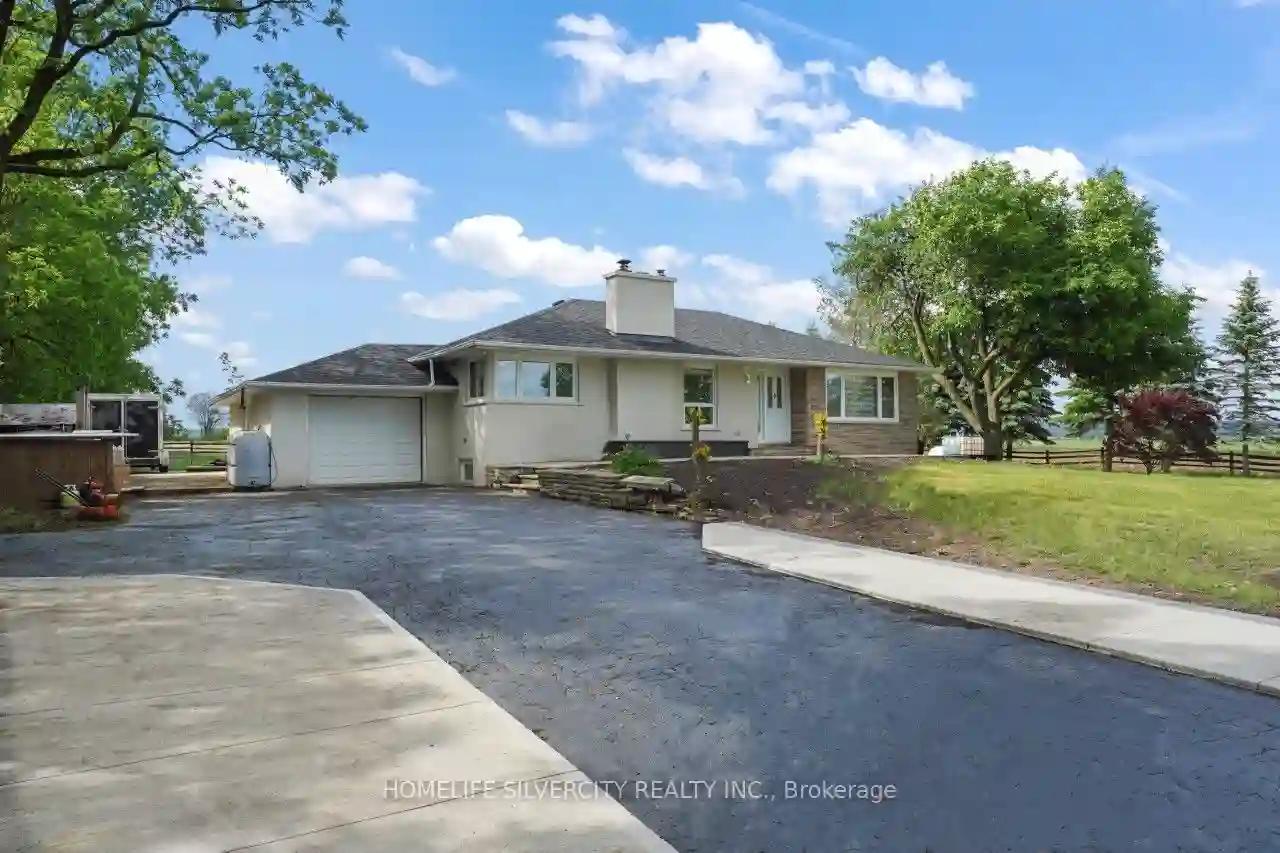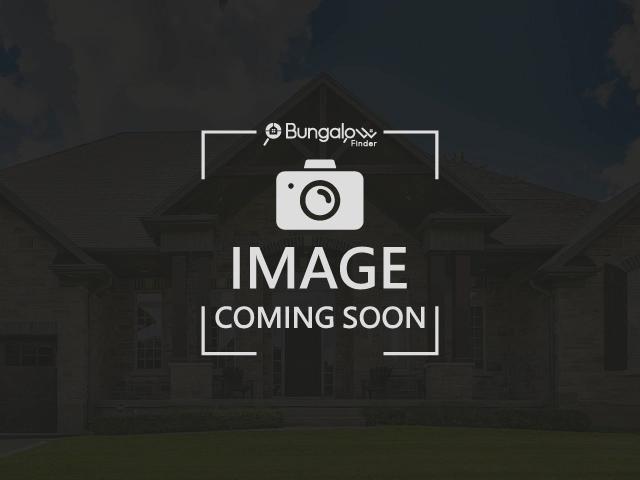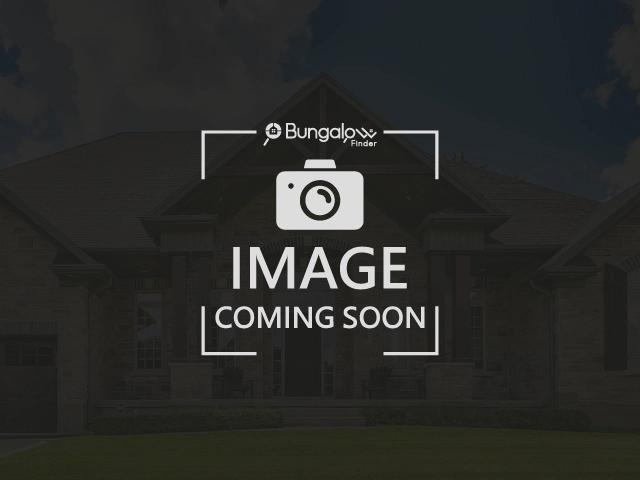Please Sign Up To View Property
13246 Sixth Line
Halton Hills, Ontario, L0P 1H0
MLS® Number : W5950991
3 Beds / 3 Baths / 13 Parking
Lot Front: 125 Feet / Lot Depth: 290 Feet
Description
Favourably Located Rural Property On Sought After Sixth Line In Limehouse, Just Minutes From Georgetown And Acton. This Lovely 3 Level Side Split Country Home Sits On .83 Acres, Well Treed For Privacy. No Neighbours Behind. 3Bdrms & 3 Baths. There Is A Detd, Spacious 1 Bdrm C/B 2 Bdrm Accessory Apt. & Attd. Heated Garage/Workshop. Bring The In-Laws Or Your Adult Children To Enjoy This Country Property. See Attd. List For Property Features.
Extras
All Elf, W/C, 2 Refrigerators, Freezer, Stove, M/W, B/I D/W, Hwt & Water Softener (O), All Bathroom Mirrors, Backyard Gazebo, Garden Shed, Bunk House. Seller & Seller's Agent Do Not Warrant Retrofit Status Of Accessory Apt. All Appls As Is.
Additional Details
Drive
Pvt Double
Building
Bedrooms
3
Bathrooms
3
Utilities
Water
Well
Sewer
Septic
Features
Kitchen
1 + 1
Family Room
Y
Basement
Crawl Space
Fireplace
Y
External Features
External Finish
Brick
Property Features
Cooling And Heating
Cooling Type
Central Air
Heating Type
Forced Air
Bungalows Information
Days On Market
0 Days
Rooms
Metric
Imperial
| Room | Dimensions | Features |
|---|---|---|
| Living | 15.58 X 13.22 ft | Bay Window Laminate Pot Lights |
| Kitchen | 12.70 X 9.81 ft | Bay Window Ceramic Floor Centre Island |
| Dining | 11.02 X 10.24 ft | W/O To Deck Laminate O/Looks Living |
| Den | 16.60 X 10.79 ft | Crown Moulding Laminate Large Window |
| 3rd Br | 16.67 X 11.78 ft | Laminate W/O To Yard |
| Prim Bdrm | 13.19 X 11.84 ft | Laminate Crown Moulding Semi Ensuite |
| Den | 9.38 X 8.50 ft | Broadloom Window |
| 2nd Br | 12.86 X 11.84 ft | Broadloom Window 2 Pc Bath |
| Family | 18.21 X 14.90 ft | Wood Stove Broadloom Pot Lights |
| Laundry | 16.44 X 12.24 ft | Concrete Floor Window 2 Pc Bath |
| Utility | 11.91 X 3.90 ft | Concrete Floor |
| Other | 0.00 X 0.00 ft | Concrete Floor |
