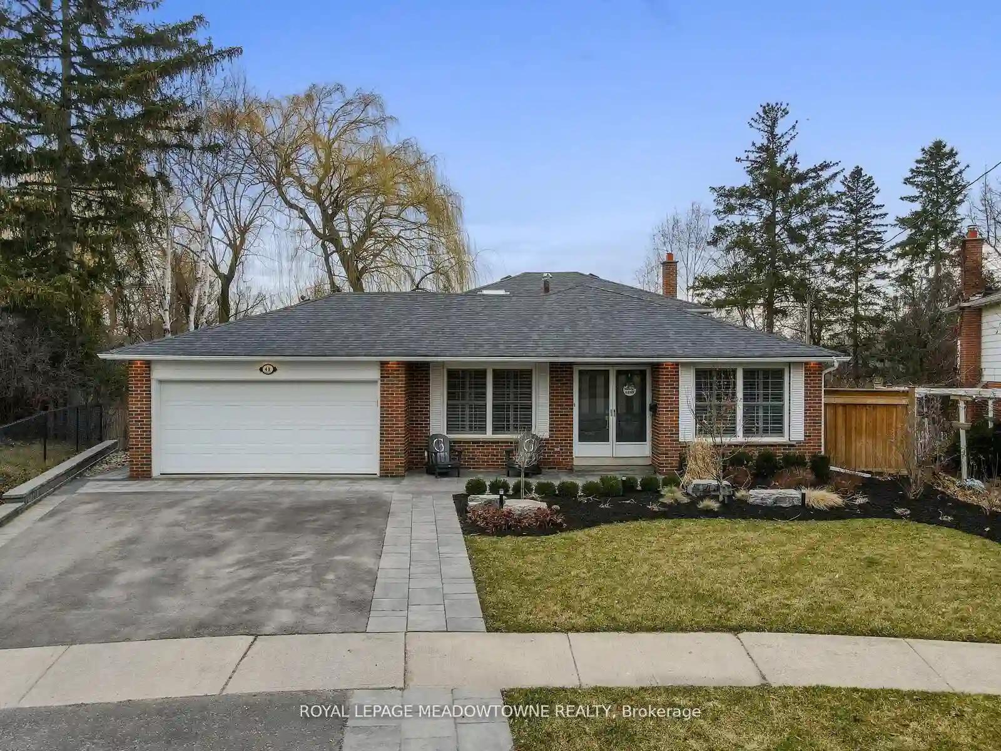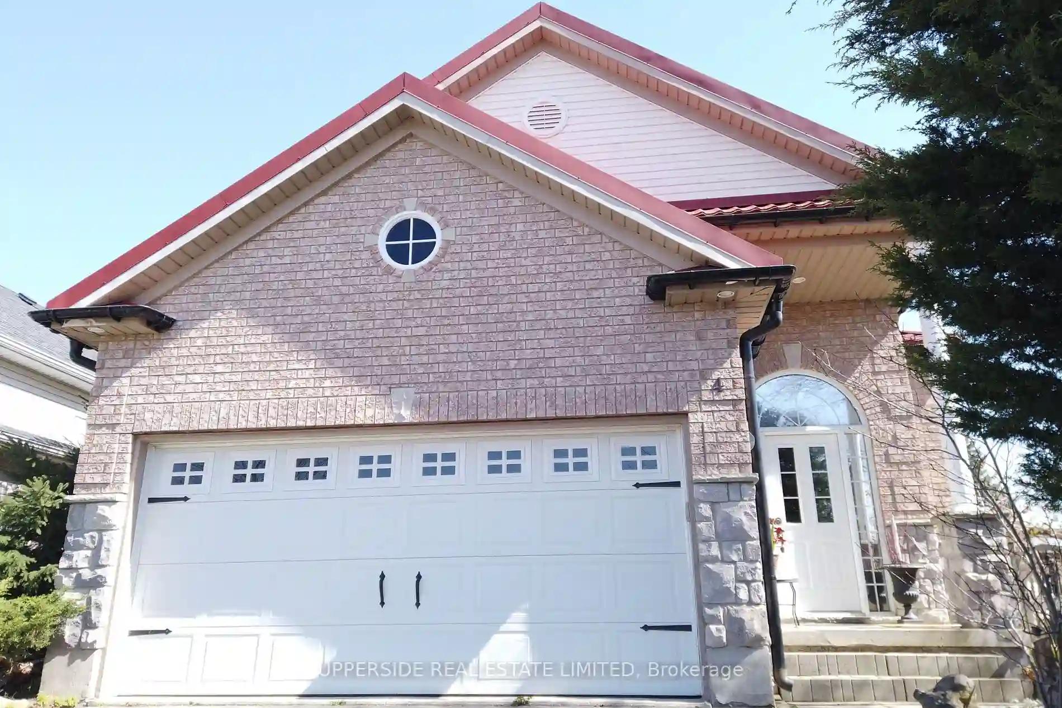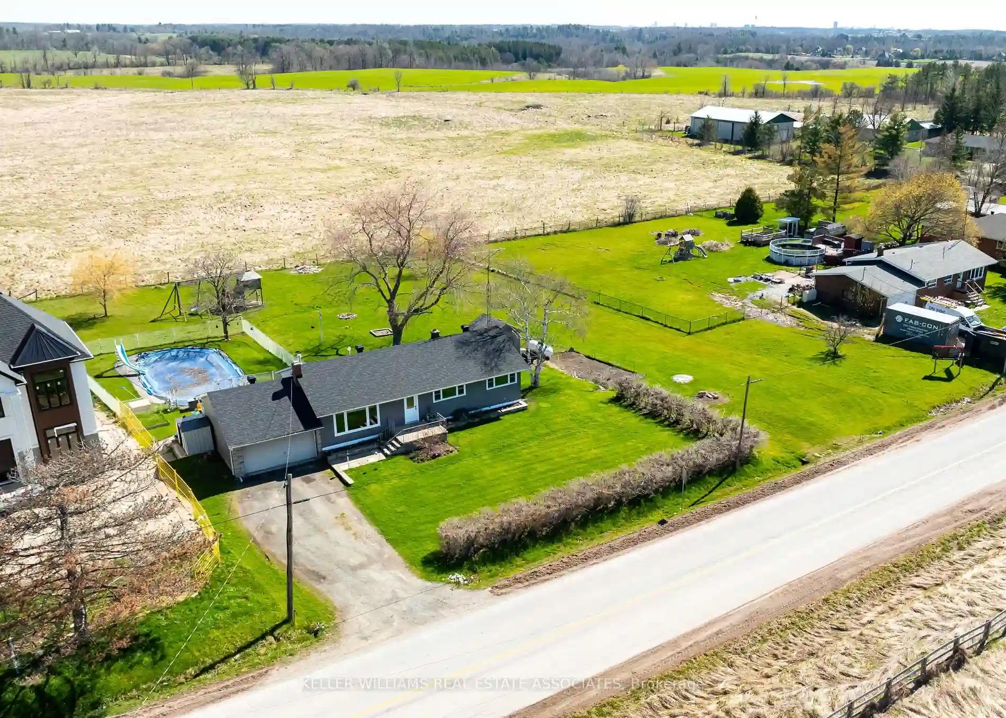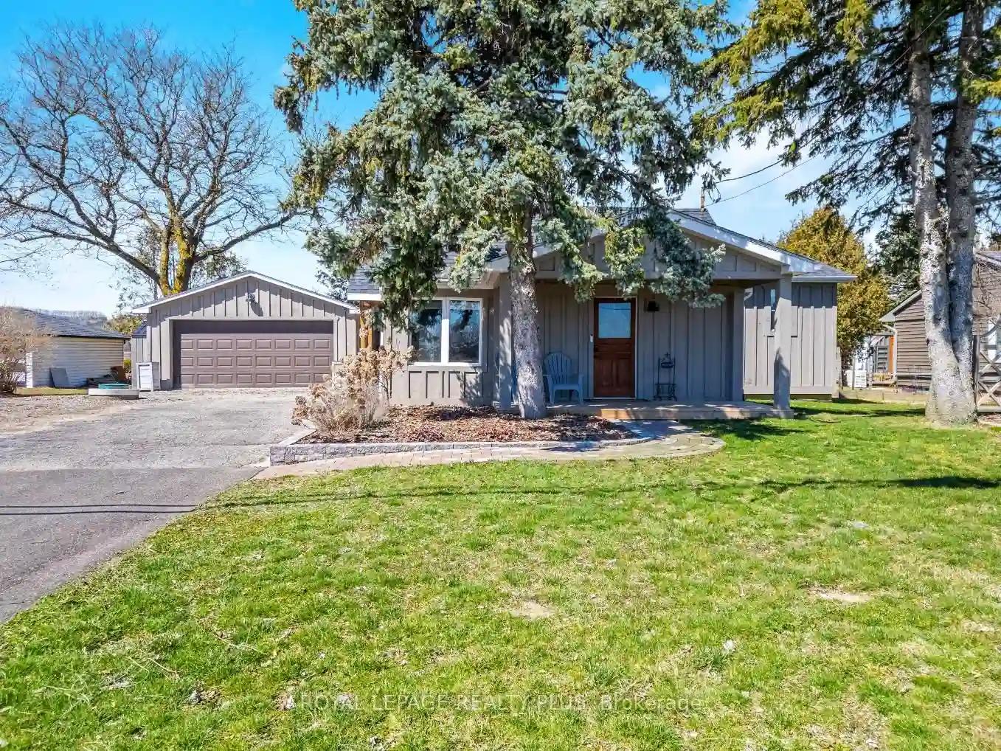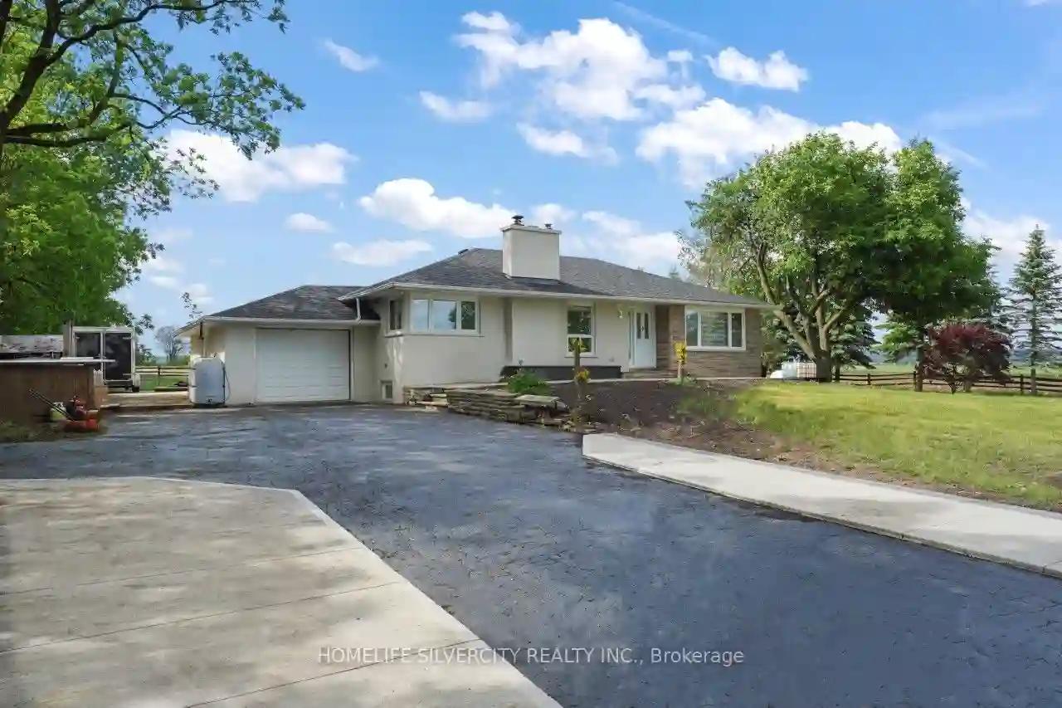Please Sign Up To View Property
48 Regan Cres
Halton Hills, Ontario, L7G 1B1
MLS® Number : W8265238
4 Beds / 3 Baths / 6 Parking
Lot Front: 45.57 Feet / Lot Depth: 108.39 Feet
Description
Welcome to your own piece of natural paradise showcasing pie shaped lot with 122 ft backing on to natural ravine behind this stunning family home! This 4 bedroom 3 bathroom home features hardwood floors through all living areas, custom California shutters, pot-lights throughout all rooms and finished basement complete with gas fireplace and built-in wet bar. Upstairs offers 3 bedrooms all with custom built-in California closet organizers. Fully renovated bathroom with soaker tub, pot lights, skylight, heated floors and custom storage vanity. The main levels showcase a large oversized combined living/ dining room, updated kitchen with new GE Cafe appliances and breakfast island with live wood-edge countertop, family room with gas fireplace, laundry and 4th bedroom. Both front and backyard are professional landscaped w/ stone walkways, gas hookup for BBQ, topped off with b/i irrigation systems at front and side. Situated on a pie lot on a quiet crescent walking distance to schools, malls, restaurants.
Extras
Situated on a pie lot on a quiet crescent walking distance to schools, malls, restaurants.
Additional Details
Drive
Pvt Double
Building
Bedrooms
4
Bathrooms
3
Utilities
Water
Municipal
Sewer
Sewers
Features
Kitchen
1
Family Room
Y
Basement
Finished
Fireplace
Y
External Features
External Finish
Alum Siding
Property Features
Cooling And Heating
Cooling Type
Central Air
Heating Type
Forced Air
Bungalows Information
Days On Market
11 Days
Rooms
Metric
Imperial
| Room | Dimensions | Features |
|---|---|---|
| Kitchen | 13.39 X 12.53 ft | Centre Island Ceramic Back Splash California Shutters |
| Living | 19.85 X 11.68 ft | Combined W/Dining Hardwood Floor Pot Lights |
| Dining | 19.85 X 11.68 ft | Combined W/Living Hardwood Floor Pot Lights |
| Office | 10.07 X 10.01 ft | Hardwood Floor California Shutters Window |
| Family | 24.25 X 13.09 ft | W/O To Patio Hardwood Floor Pot Lights |
| 4th Br | 15.68 X 12.99 ft | Hardwood Floor Window Semi Ensuite |
| Prim Bdrm | 16.24 X 11.12 ft | His/Hers Closets Hardwood Floor Pot Lights |
| 2nd Br | 13.91 X 12.14 ft | Hardwood Floor Pot Lights Double Closet |
| 3rd Br | 10.37 X 8.89 ft | Hardwood Floor Pot Lights Double Closet |
| Rec | 28.51 X 21.26 ft | Wet Bar 2 Pc Bath Vinyl Floor |
