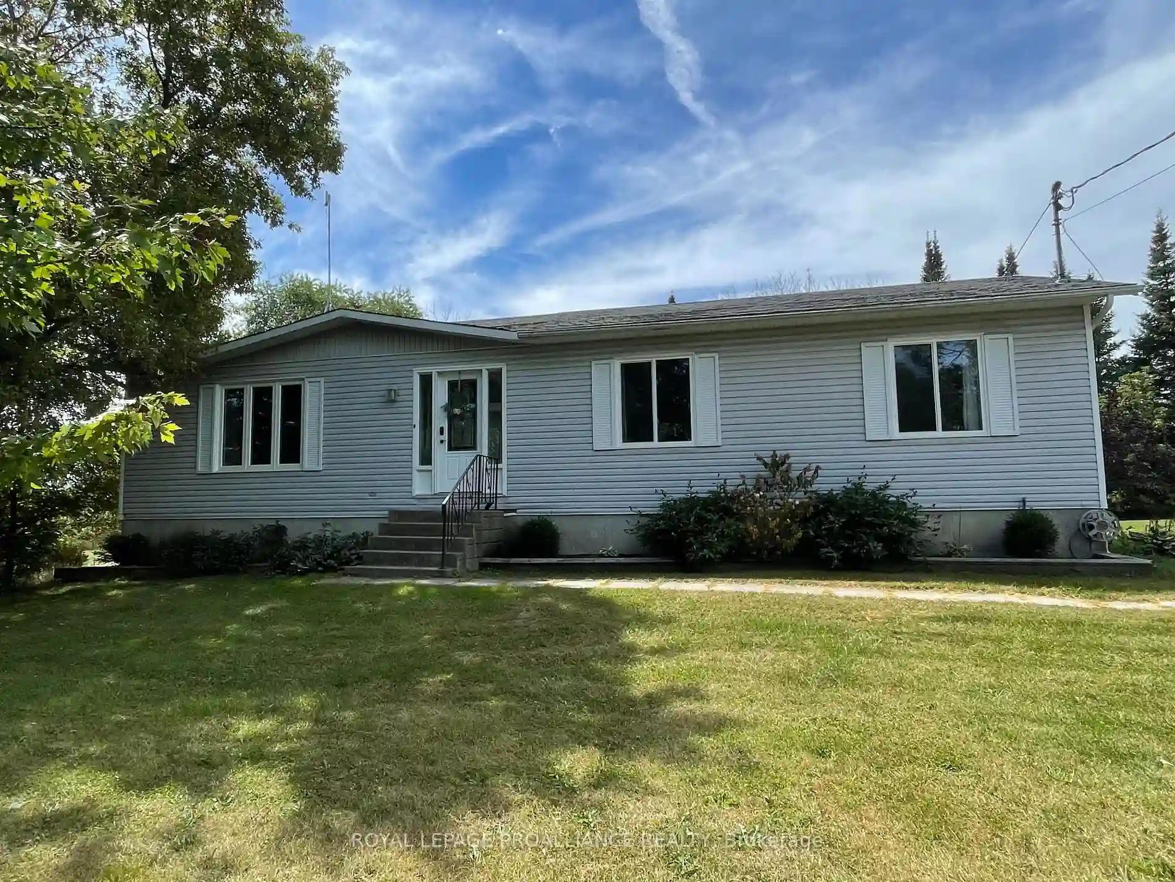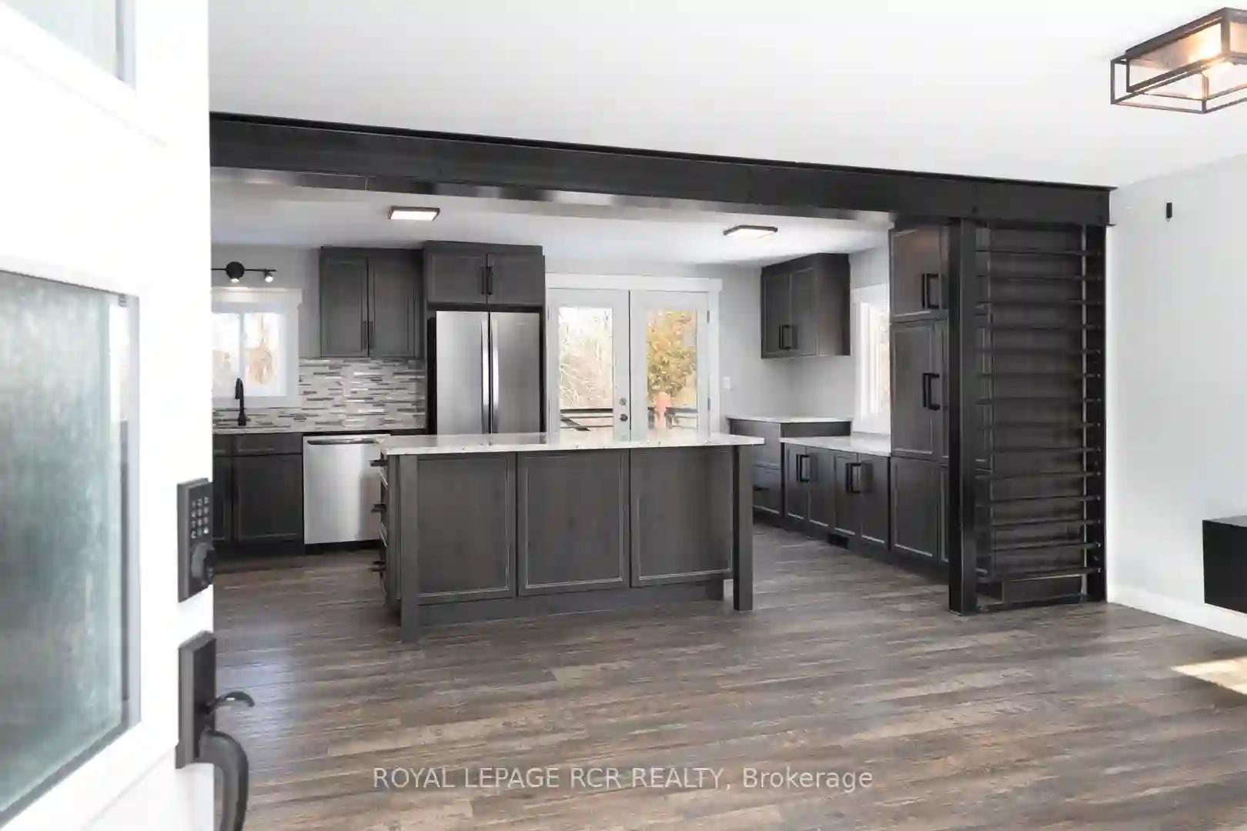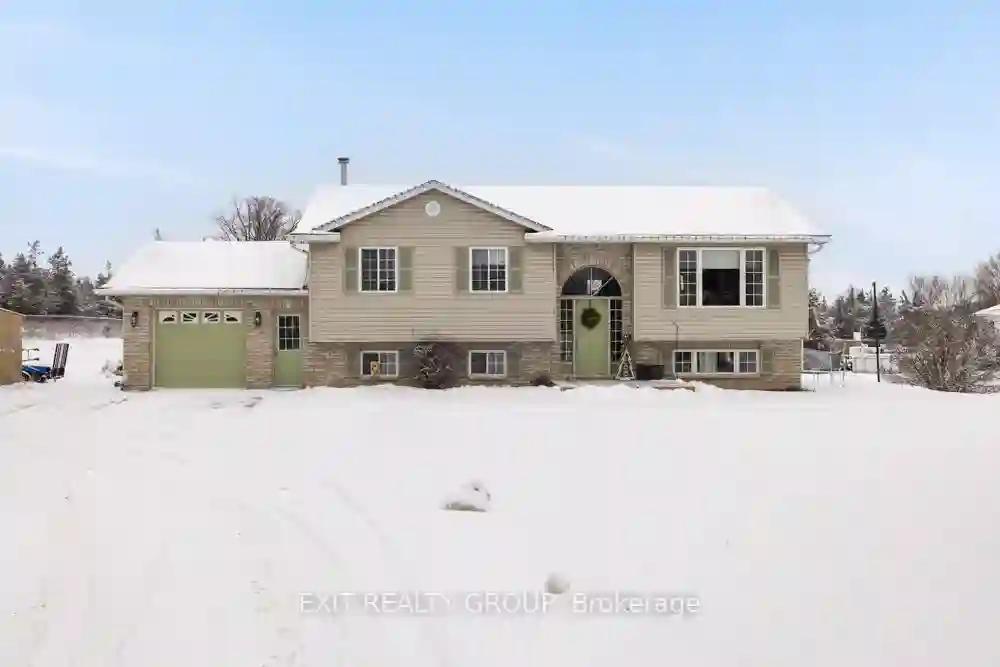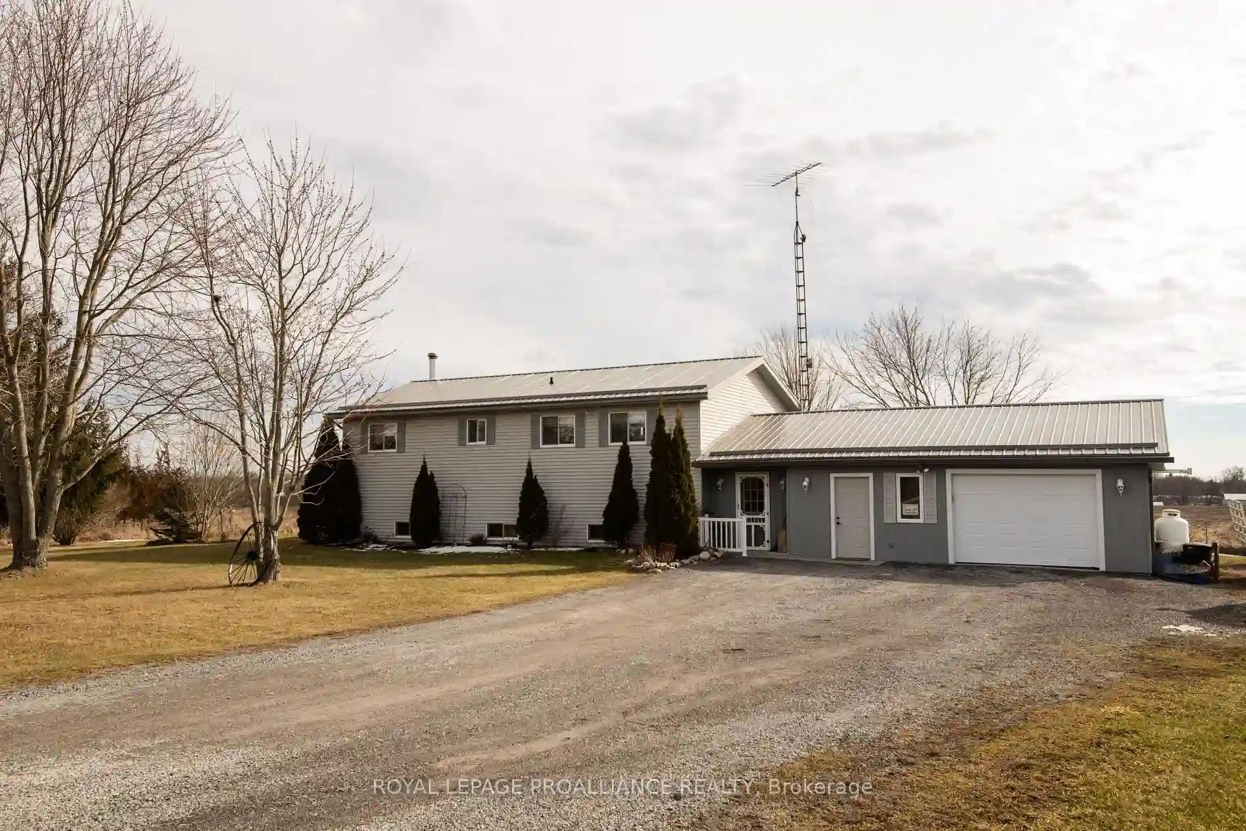Please Sign Up To View Property
$ 499,900
133 Shannonville Rd
Tyendinaga, Ontario, K0K 3A0
MLS® Number : X7390364
5 Beds / 2 Baths / 8 Parking
Lot Front: 198 Feet / Lot Depth: 165 Feet
Description
This is the family home you've been searching for! With 5 bedrooms, a bonus room for crafts or an office, a full family room down and separate living room up, full family bath up and a 2 pc ensuite for parent sanity, a super large yard for running about and a pool to float away the summers, you literally have room for everyone and space left over! Two minutes to the 401 and a minute to Hwy 2 makes this a commuters dream and so convenient for popping into town. Come see for yourself! Up to $5,000 to the Buyer for upgrades.
Extras
--
Property Type
Detached
Neighbourhood
--
Garage Spaces
8
Property Taxes
$ 2,619.22
Area
Hastings
Additional Details
Drive
Private
Building
Bedrooms
5
Bathrooms
2
Utilities
Water
Well
Sewer
Septic
Features
Kitchen
1
Family Room
Y
Basement
Finished
Fireplace
N
External Features
External Finish
Vinyl Siding
Property Features
SchoolSchool Bus Route
Cooling And Heating
Cooling Type
None
Heating Type
Baseboard
Bungalows Information
Days On Market
130 Days
Rooms
Metric
Imperial
| Room | Dimensions | Features |
|---|---|---|
| Living | 17.91 X 11.09 ft | Combined W/Dining |
| Kitchen | 19.19 X 11.09 ft | |
| Prim Bdrm | 13.32 X 11.09 ft | |
| 2nd Br | 11.09 X 11.09 ft | |
| 3rd Br | 9.68 X 11.09 ft | |
| Rec | 23.92 X 11.09 ft | |
| 4th Br | 24.02 X 10.60 ft | |
| 5th Br | 12.14 X 14.07 ft | |
| Office | 13.48 X 9.97 ft |
Ready to go See it?
Looking to Sell Your Bungalow?
Get Free Evaluation



