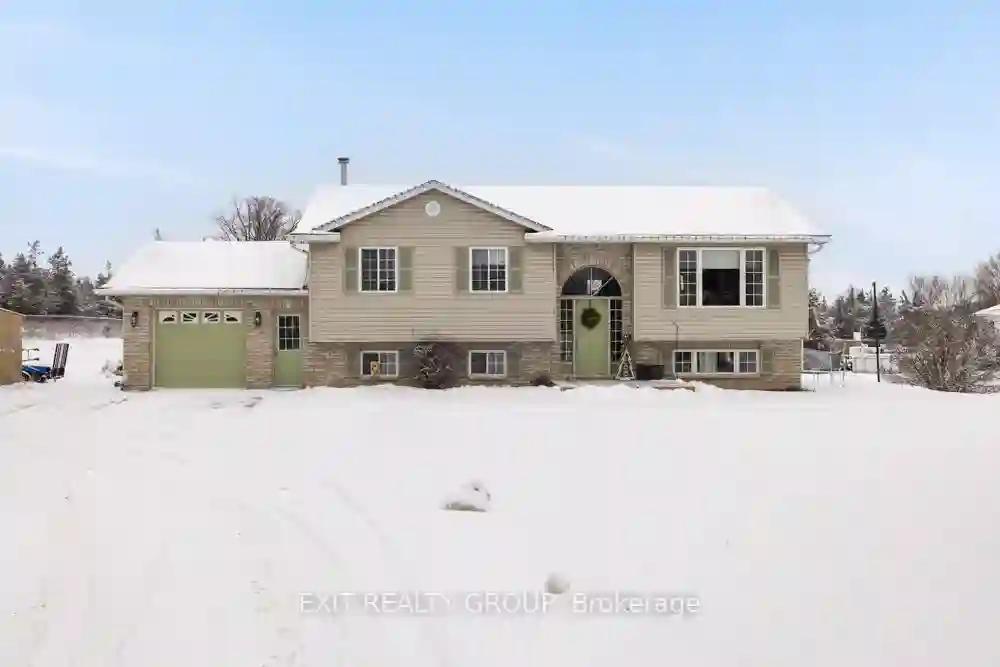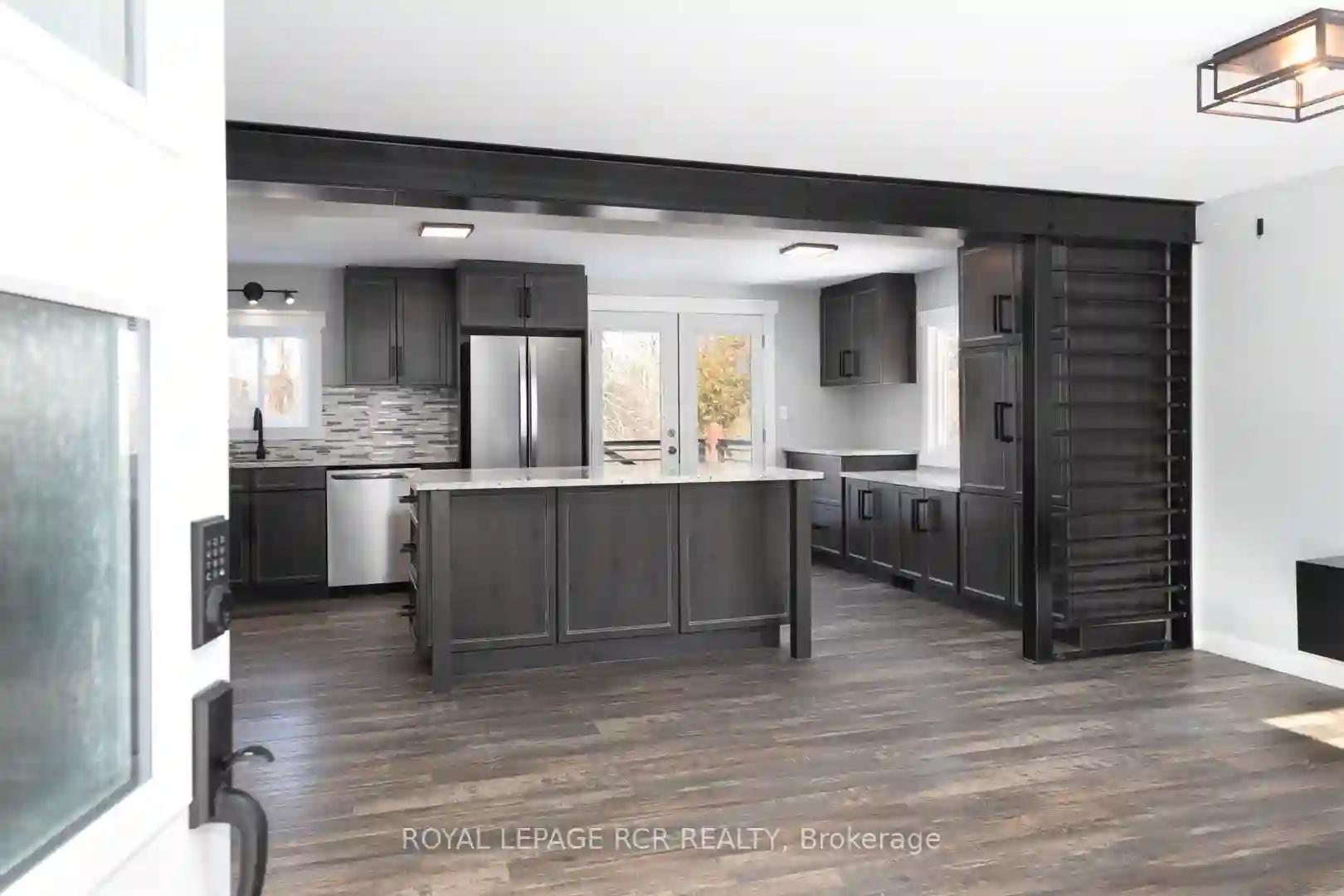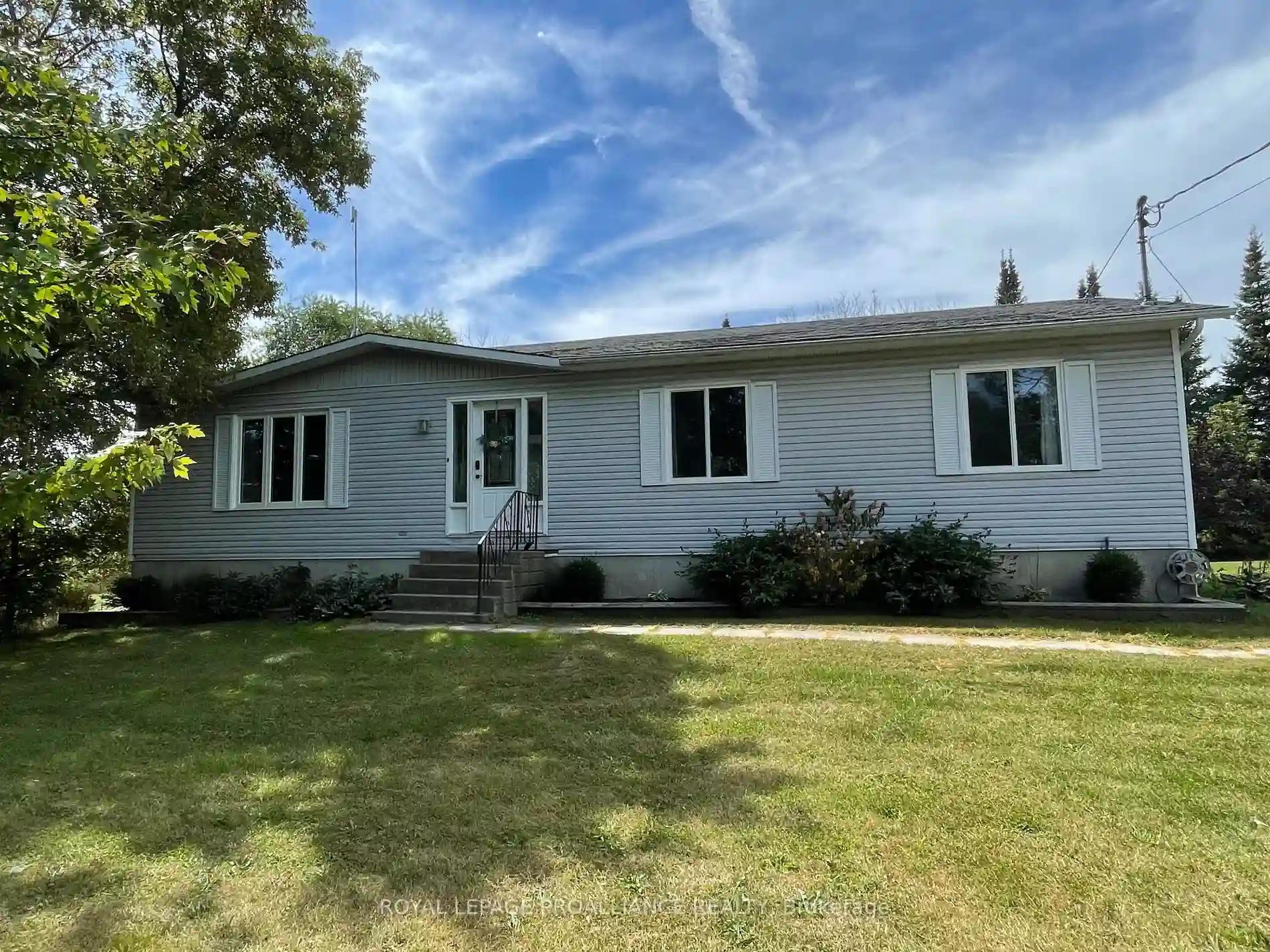Please Sign Up To View Property
160 Shannonville Rd
Tyendinaga, Ontario, K0K 3A0
MLS® Number : X8191754
3 + 1 Beds / 2 Baths / 7 Parking
Lot Front: 129.83 Feet / Lot Depth: 315.19 Feet
Description
Welcome to this stunning family home boasting 4 bedrooms, 2 bathrooms, and an attached 1-car garage. Recently upgraded, it features a hot tub and poured concrete patio (2023), new fridge and stove (July 2023), washer and dryer (July 2021), and furnace (2019). The main level shines with new flooring, an electric fireplace in the living room, and a refreshed primary bedroom. Nestled conveniently near Belleville and minutes from the 401, this home offers both comfort and accessibility, making it the perfect haven for your family's adventures and relaxation.
Extras
--
Property Type
Detached
Neighbourhood
--
Garage Spaces
7
Property Taxes
$ 2,417.81
Area
Hastings
Additional Details
Drive
Private
Building
Bedrooms
3 + 1
Bathrooms
2
Utilities
Water
Well
Sewer
Septic
Features
Kitchen
1
Family Room
N
Basement
Full
Fireplace
Y
External Features
External Finish
Brick
Property Features
Cooling And Heating
Cooling Type
Central Air
Heating Type
Forced Air
Bungalows Information
Days On Market
30 Days
Rooms
Metric
Imperial
| Room | Dimensions | Features |
|---|---|---|
| Living | 13.25 X 14.50 ft | Electric Fireplace |
| Dining | 7.35 X 10.53 ft | W/O To Deck |
| Kitchen | 11.55 X 10.53 ft | |
| Prim Bdrm | 13.62 X 10.53 ft | |
| 2nd Br | 8.37 X 11.19 ft | |
| 3rd Br | 8.76 X 11.09 ft | |
| Bathroom | 7.55 X 10.53 ft | 5 Pc Bath |
| Family | 13.25 X 23.26 ft | |
| 4th Br | 17.49 X 11.19 ft | |
| Utility | 15.29 X 11.71 ft | Combined W/Laundry |
| Bathroom | 7.32 X 6.43 ft | 3 Pc Bath |
| Office | 6.50 X 6.43 ft |


