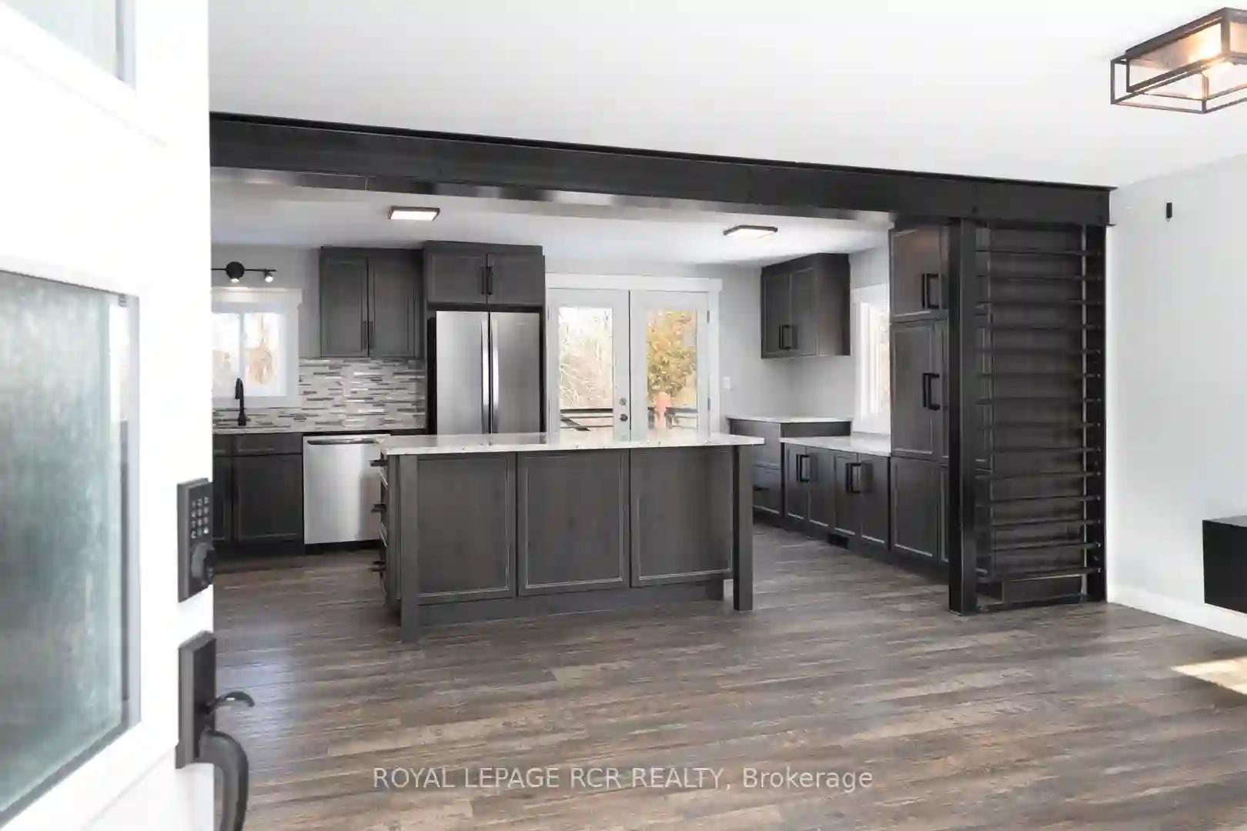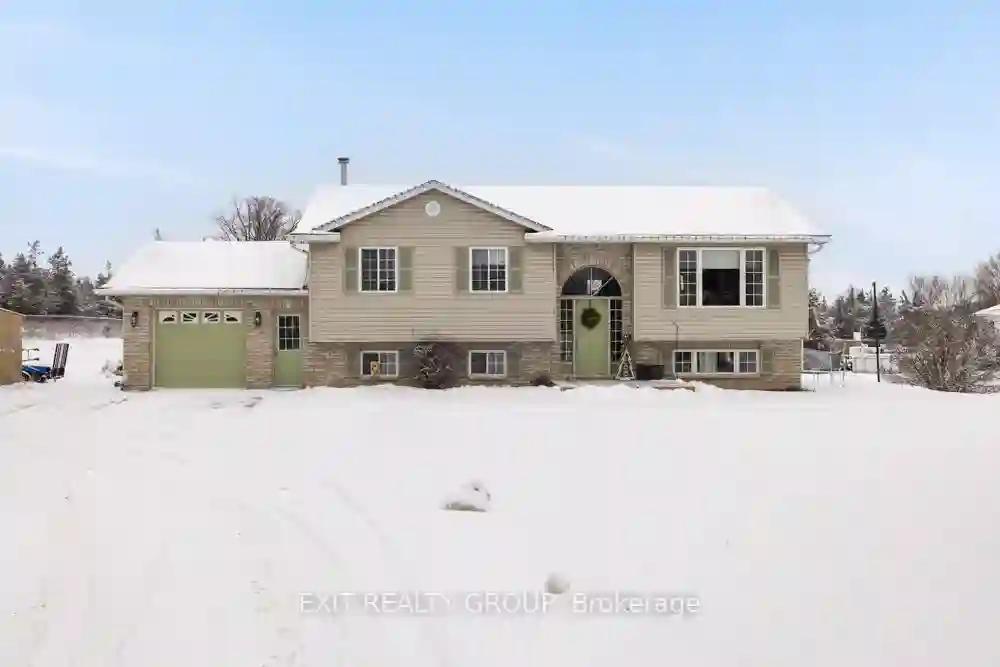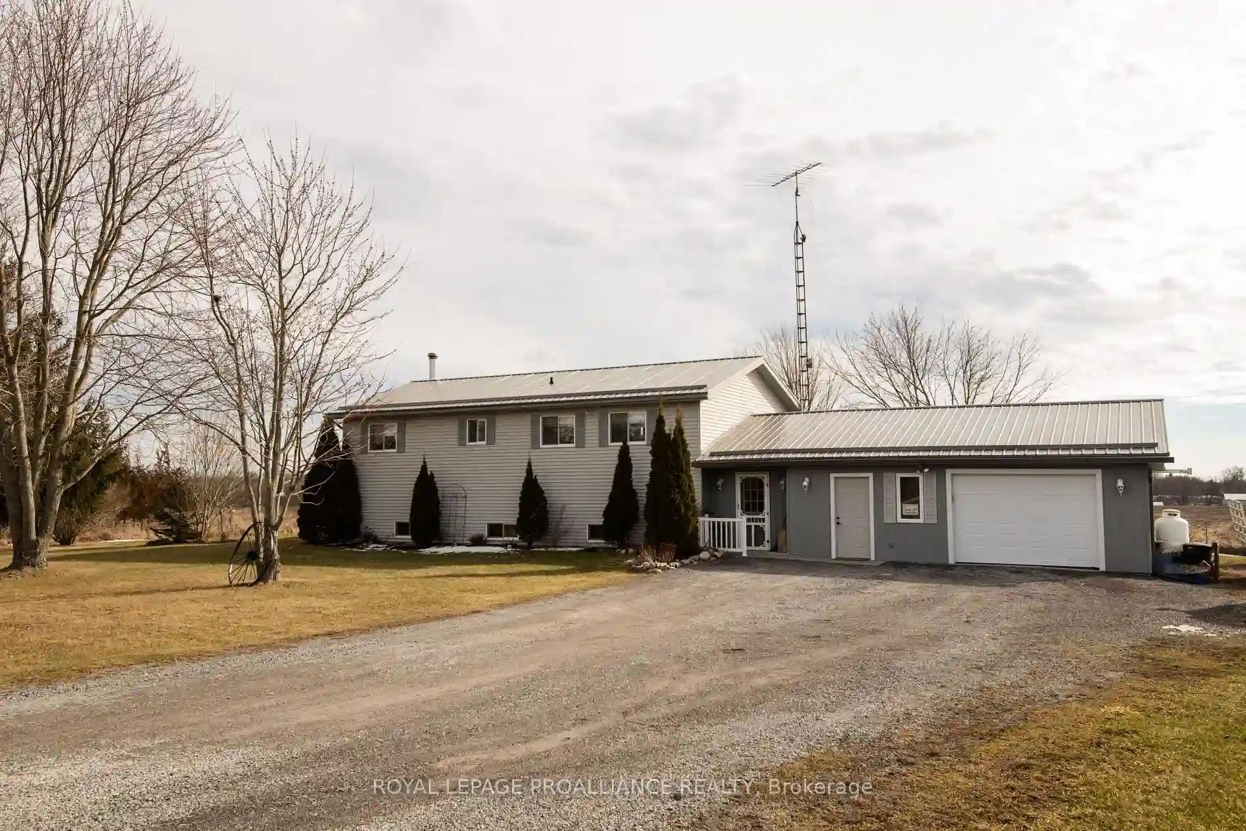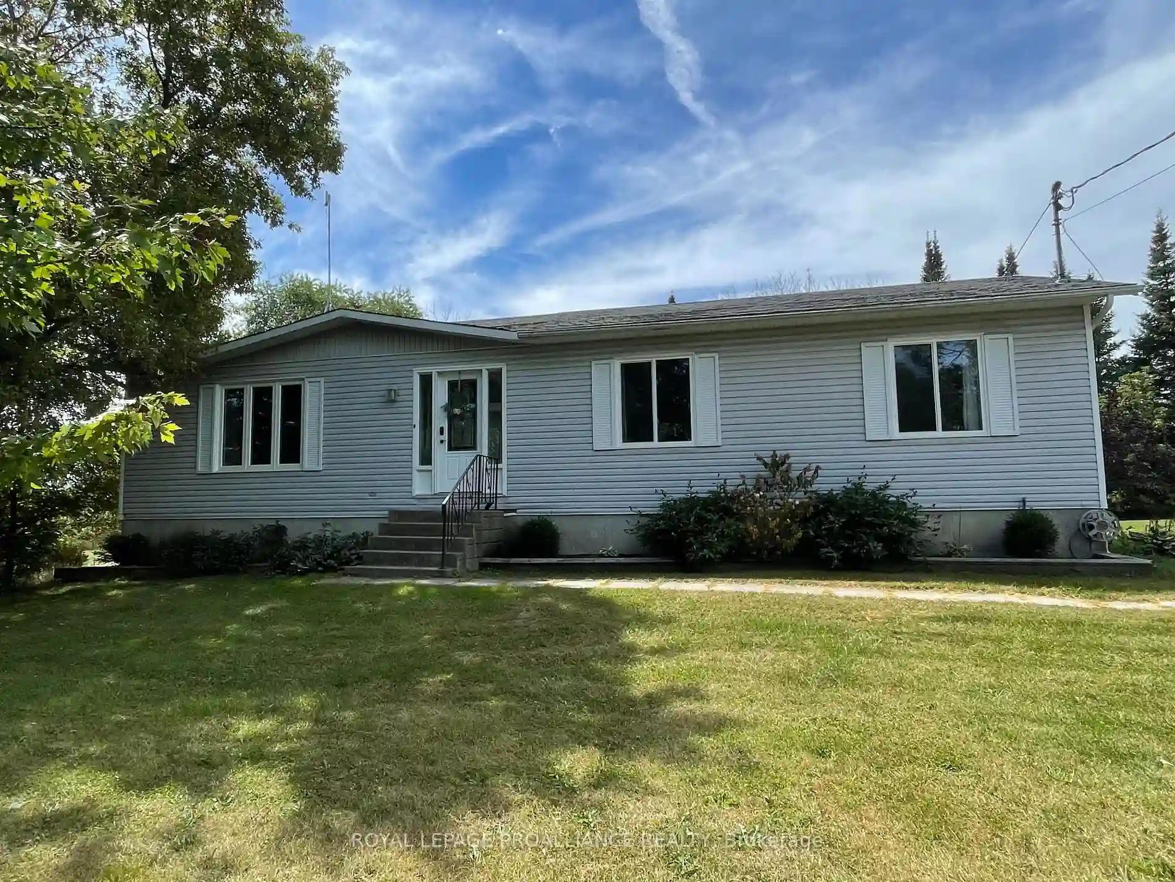Please Sign Up To View Property
$ 545,000
2465 Harmony Rd
Tyendinaga, Ontario, K0K 1V0
MLS® Number : X8268090
3 Beds / 2 Baths / 11 Parking
Lot Front: 198 Feet / Lot Depth: -- Feet
Description
This move-in ready raised bungalow offers the perfect blend of comfort, convenience, and outdoor living. Step inside and discover a spacious layout featuring three cozy bedrooms and two beautifully appointed bathrooms. The open-concept home provides space for entertaining, cooking, and relaxing with family. Step outside into your own private oasis, where you'll find plenty of social outdoor spaces to enjoy year-round.
Extras
--
Property Type
Detached
Neighbourhood
--
Garage Spaces
11
Property Taxes
$ 1,788.17
Area
Hastings
Additional Details
Drive
Front Yard
Building
Bedrooms
3
Bathrooms
2
Utilities
Water
Well
Sewer
Septic
Features
Kitchen
1
Family Room
Y
Basement
Finished
Fireplace
Y
External Features
External Finish
Wood
Property Features
BeachGolfHospitalSchoolSchool Bus Route
Cooling And Heating
Cooling Type
None
Heating Type
Forced Air
Bungalows Information
Days On Market
8 Days
Rooms
Metric
Imperial
| Room | Dimensions | Features |
|---|---|---|
| Kitchen | 18.70 X 11.15 ft | |
| Living | 15.42 X 11.15 ft | |
| Br | 11.15 X 11.15 ft | |
| 2nd Br | 11.15 X 8.20 ft | |
| 3rd Br | 8.76 X 8.20 ft | |
| Bathroom | 7.87 X 5.58 ft | 4 Pc Bath |
| Laundry | 8.20 X 5.58 ft | |
| Living | 25.92 X 20.34 ft | |
| Bathroom | 9.84 X 4.10 ft | 4 Pc Bath |
Ready to go See it?
Looking to Sell Your Bungalow?
Get Free Evaluation



