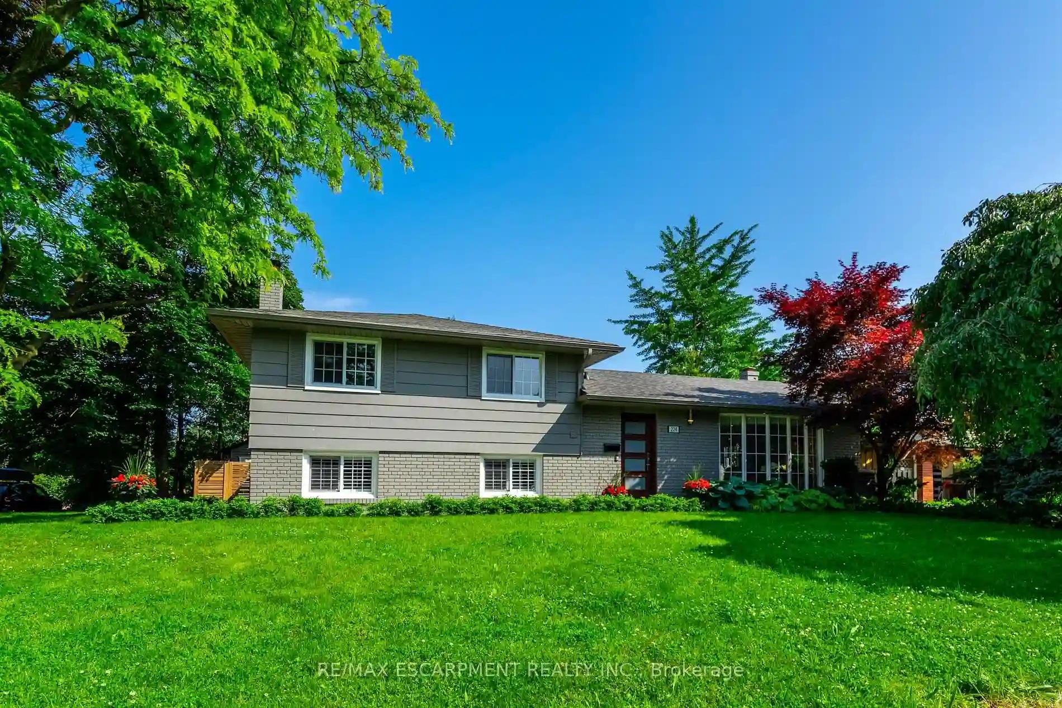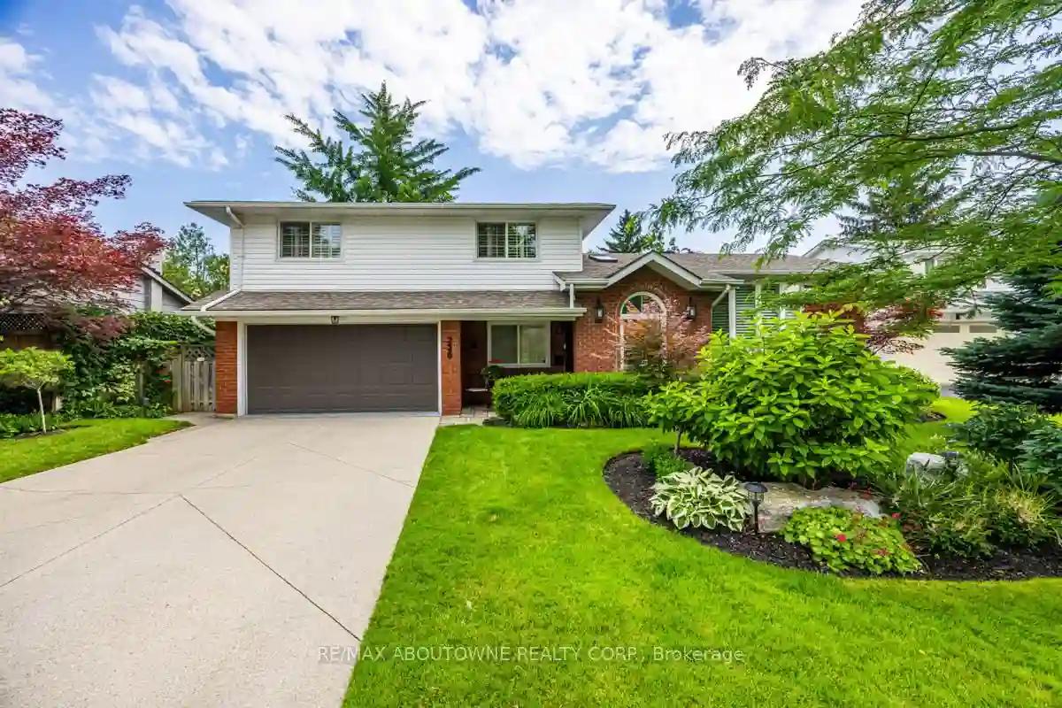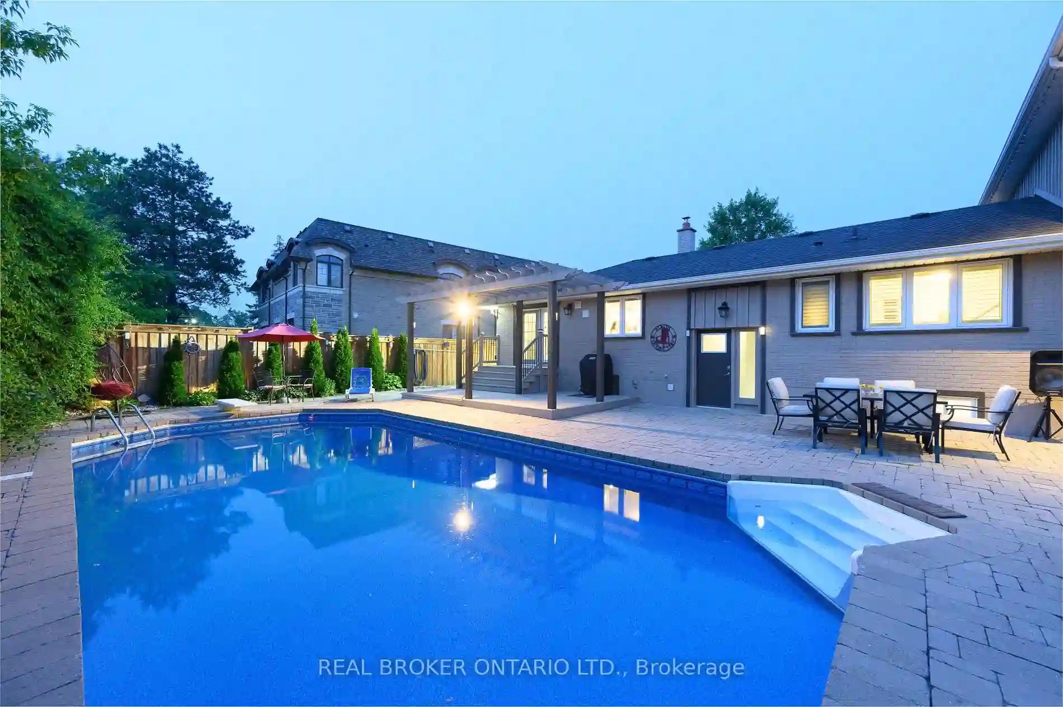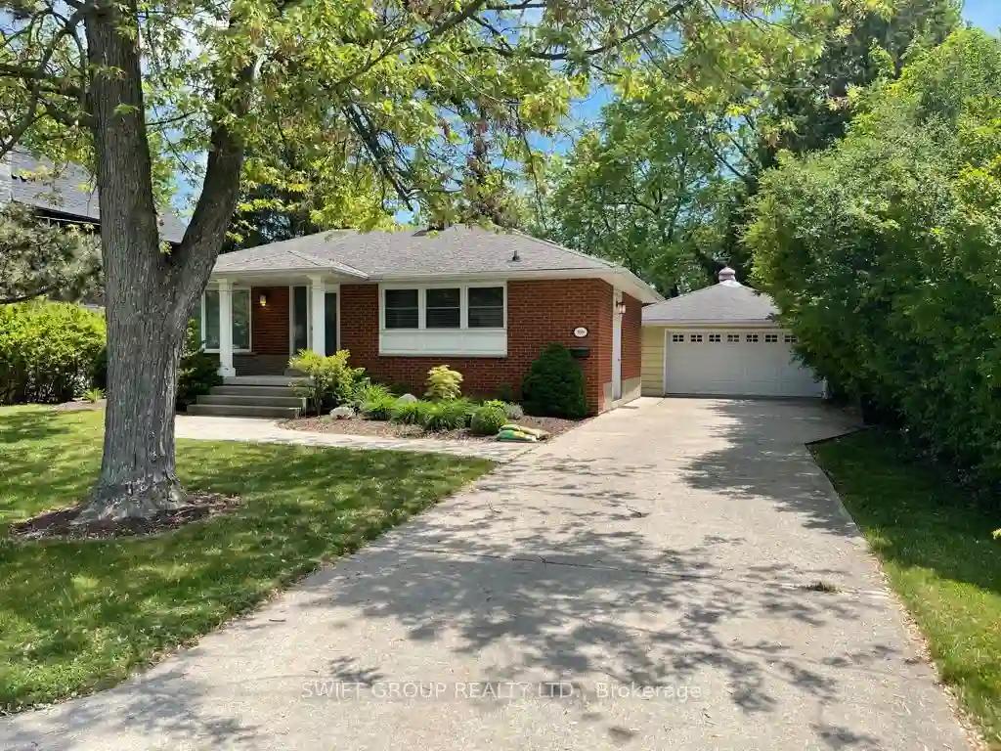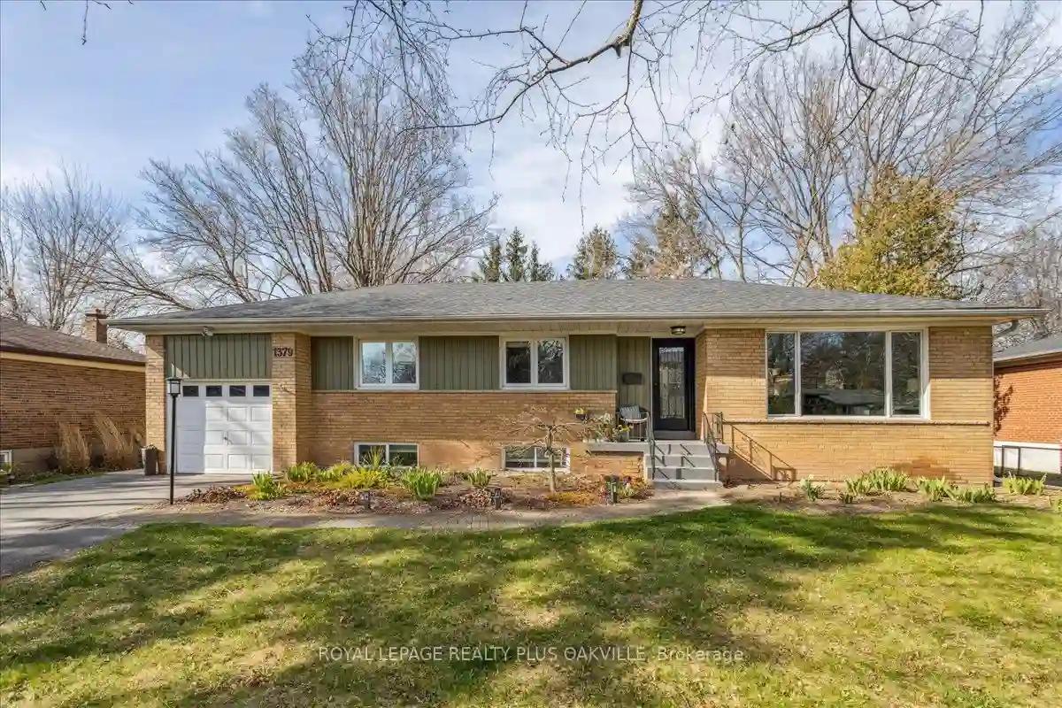Please Sign Up To View Property
224 Weybourne Rd
Oakville, Ontario, L6K 2T9
MLS® Number : W8213770
4 Beds / 2 Baths / 4 Parking
Lot Front: 66 Feet / Lot Depth: 76 Feet
Description
This 4-lvl side split is beautiful inside & out situated at the end of a quiet court in sought-after S/W Oakville. Newer front door leads to main lvl w/ living rm, dining rm & kitchen offering storage w/ pot drawers & pantry. Recently installed (22) hardwd stairs & spindles lead you to 2nd lvl w/ beautiful, engineered hardwd flrs (22) that are in all 3 beds & hallway & newer bath w/ soaker tub & glass enclosed shower. Family rm lvl also includes hardwd flrs, pot lights, oversized windows, wood burning fp w/ brick surround & stone mantle & 4th bed/office. Lower lvl finished w/ hardwd flrs & rec room, laundry rm & 3pc bath. Your backyard oasis includes inground saltwater pool, cabana (20) w/ storage area, electrical & outdoor kitchen (21) w/ built-in propane BBQ, storage drawers & beverage fridge. Check out the extensive list of highlights (see supplement). Great location - short walk to the lake, walking trails, downtown Oakville, schools & easy access to hwys & Go Station. RSA
Extras
--
Additional Details
Drive
Pvt Double
Building
Bedrooms
4
Bathrooms
2
Utilities
Water
Municipal
Sewer
Sewers
Features
Kitchen
1
Family Room
Y
Basement
Finished
Fireplace
Y
External Features
External Finish
Brick
Property Features
Cooling And Heating
Cooling Type
Central Air
Heating Type
Forced Air
Bungalows Information
Days On Market
18 Days
Rooms
Metric
Imperial
| Room | Dimensions | Features |
|---|---|---|
| Family | 20.41 X 12.24 ft | |
| Br | 18.01 X 9.15 ft | |
| Living | 19.16 X 12.40 ft | |
| Dining | 10.01 X 10.01 ft | |
| Kitchen | 15.58 X 9.32 ft | |
| Prim Bdrm | 9.84 X 13.48 ft | |
| Br | 8.33 X 7.84 ft | |
| Br | 10.76 X 13.75 ft | |
| Rec | 17.26 X 12.24 ft | |
| Laundry | 0.00 X 0.00 ft |
