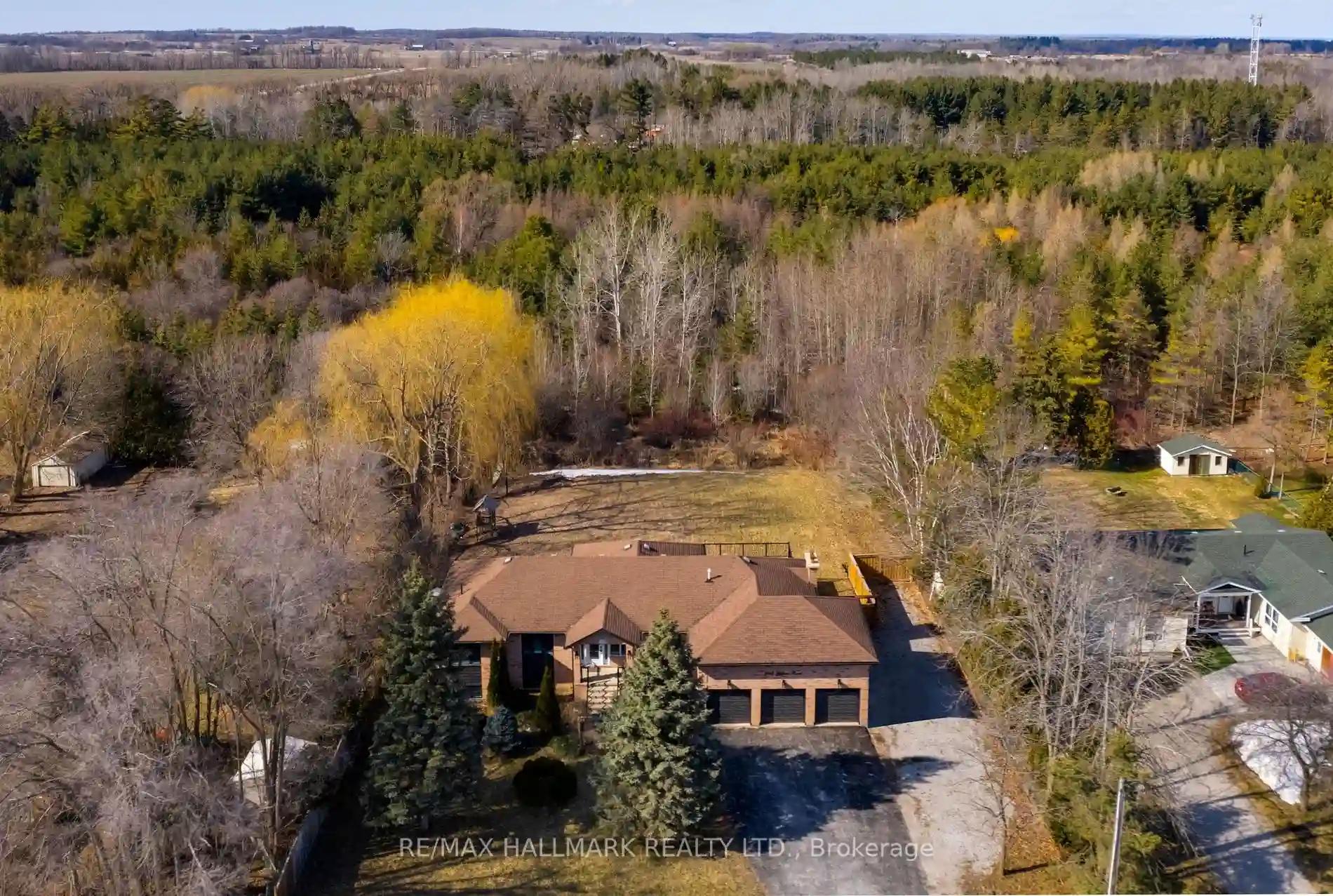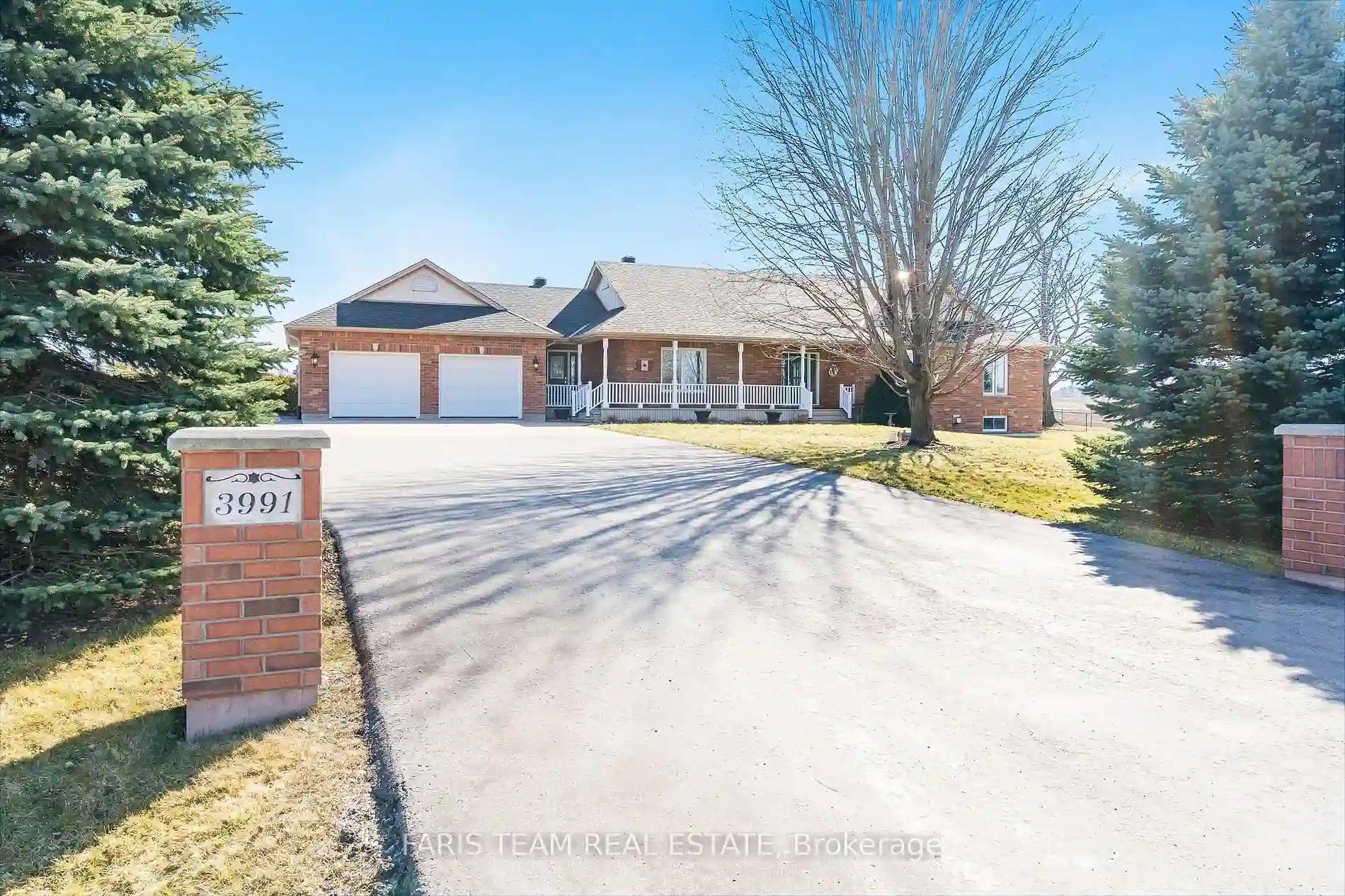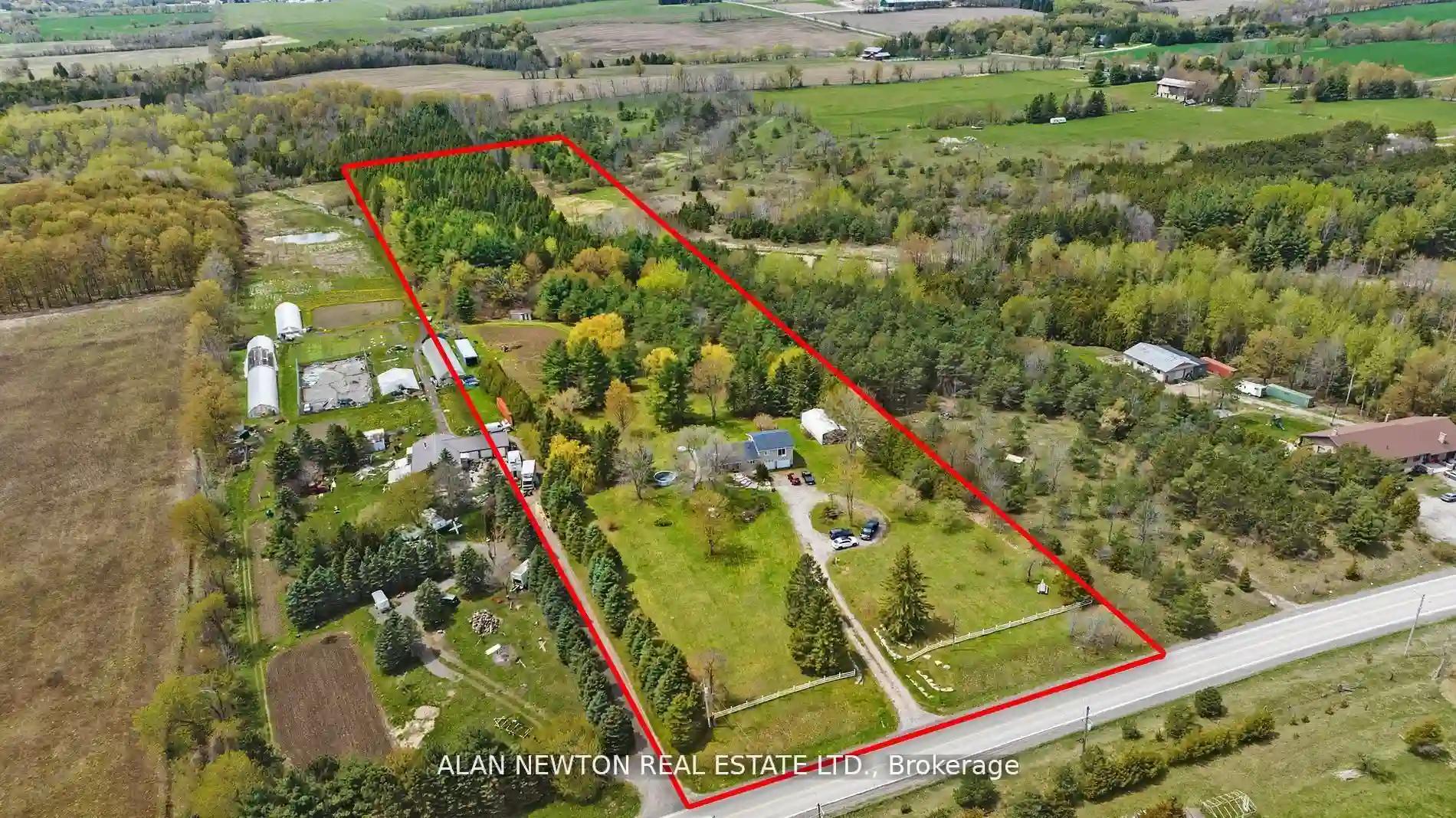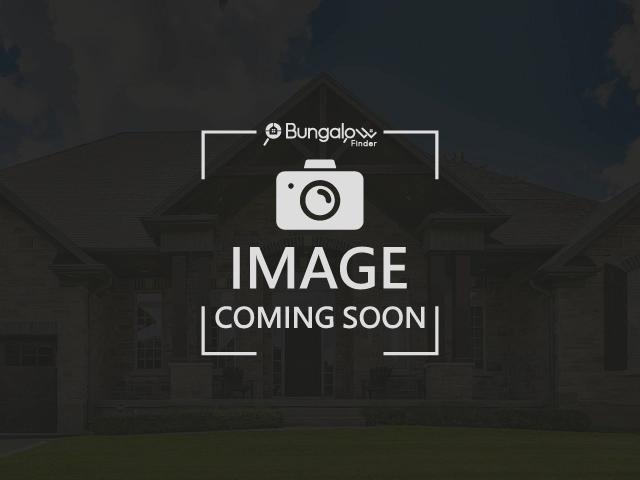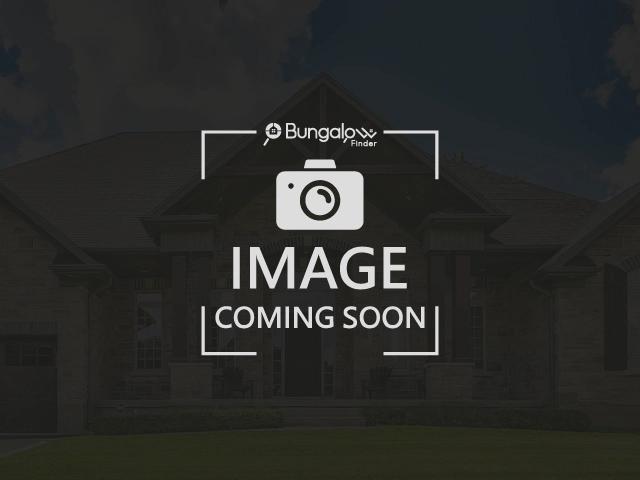1442 Gilford Rd
Innisfil, Ontario, L0L 1R0
MLS® Number : N7241694
3 + 2 Beds / 3 Baths / 11 Parking
Lot Front: 110 Feet / Lot Depth: 200 Feet
Description
Fully Renovated Beautiful Sprawling Bungalow On A Private 1/2 Acre Lot In The Quiet And Desirable Lakeside Community Of Gilford, Innisfil. This Property Is 45 Min From Toronto And Steps From Lake Simcoe With Beaches, A Boat Launch, Marinas, And A Golf Course. The Open Concept Kitchen And Living Areas Lead To A Luxurious Large Deck Overlooking The Beautiful Mature Tree Lined Lot. The Spacious Primary Suite Features A Huge Walk Through Closet And Stunning 4 Piece Ensuite. There Are 2 More Generous Sized Bedrooms On The Main Floor. The Bright Lower Level Features Two Walkouts To The Backyard And Massive Above Grade Windows. There Are Two Additional Bedrooms, A Rec Room, A Theatre Room, Full Bathroom And There Are Rough-Ins For A Kitchen To Easily Create A Large In-Law Suite. There Is A Cold Cellar And Lots Of Storage Space. This Property Has It All: A Beautiful Renovated House On A Large Private Lot Steps From Lake Simcoe. Offers Anytime!
Extras
New Furnace, Hot Tub, Fridge, Stove, Dishwasher, Washer, Dryer
Additional Details
Drive
Private
Building
Bedrooms
3 + 2
Bathrooms
3
Utilities
Water
Well
Sewer
Septic
Features
Kitchen
1
Family Room
N
Basement
Fin W/O
Fireplace
Y
External Features
External Finish
Brick
Property Features
Cooling And Heating
Cooling Type
Central Air
Heating Type
Forced Air
Bungalows Information
Days On Market
178 Days
Rooms
Metric
Imperial
| Room | Dimensions | Features |
|---|---|---|
| Kitchen | 19.98 X 14.37 ft | Open Concept |
| Living | 17.39 X 17.72 ft | Fireplace |
| Dining | 9.32 X 11.12 ft | French Doors California Shutters |
| Prim Bdrm | 19.98 X 15.12 ft | 4 Pc Ensuite W/I Closet |
| Bathroom | 10.99 X 10.50 ft | 4 Pc Ensuite Tile Floor |
| 2nd Br | 9.38 X 11.55 ft | |
| 3rd Br | 9.78 X 0.00 ft | |
| 4th Br | 13.55 X 11.55 ft | |
| Rec | 19.88 X 26.97 ft | |
| Media/Ent | 17.03 X 0.00 ft | |
| Laundry | 6.99 X 0.00 ft |
