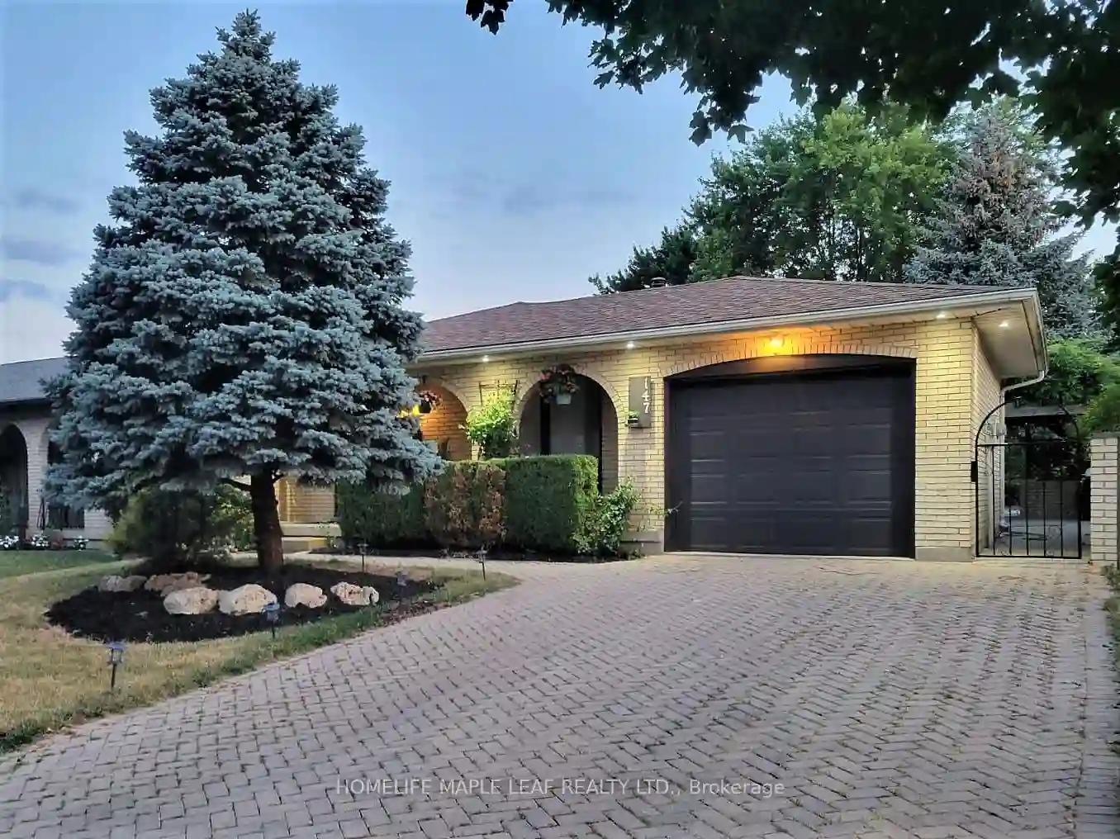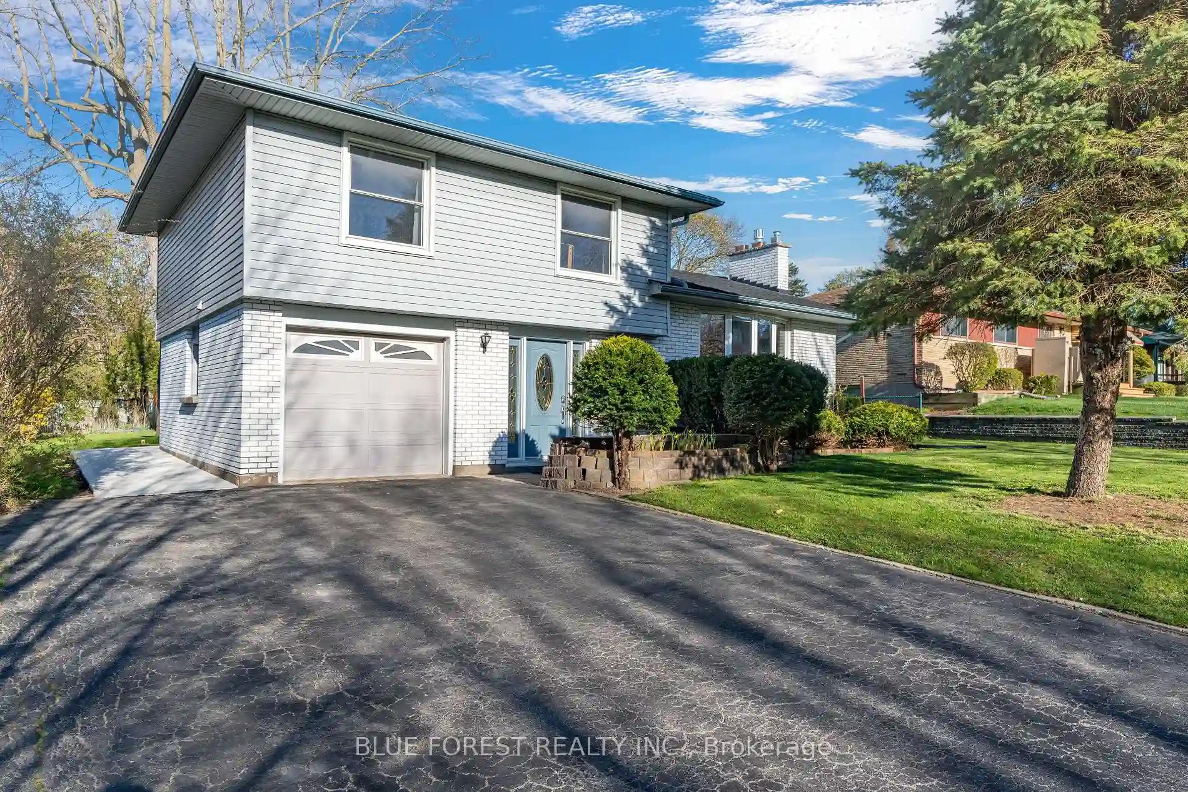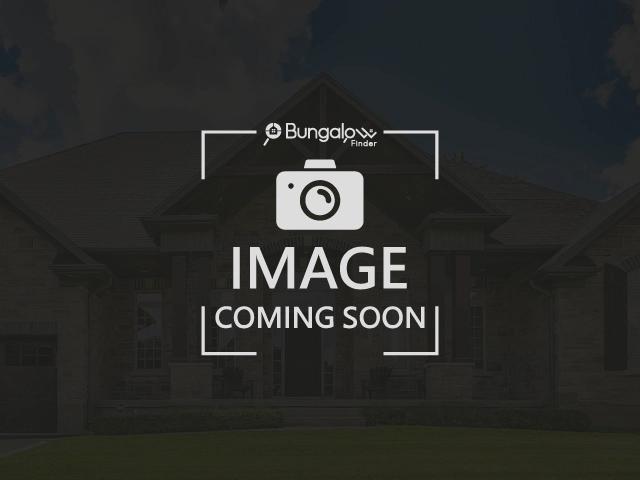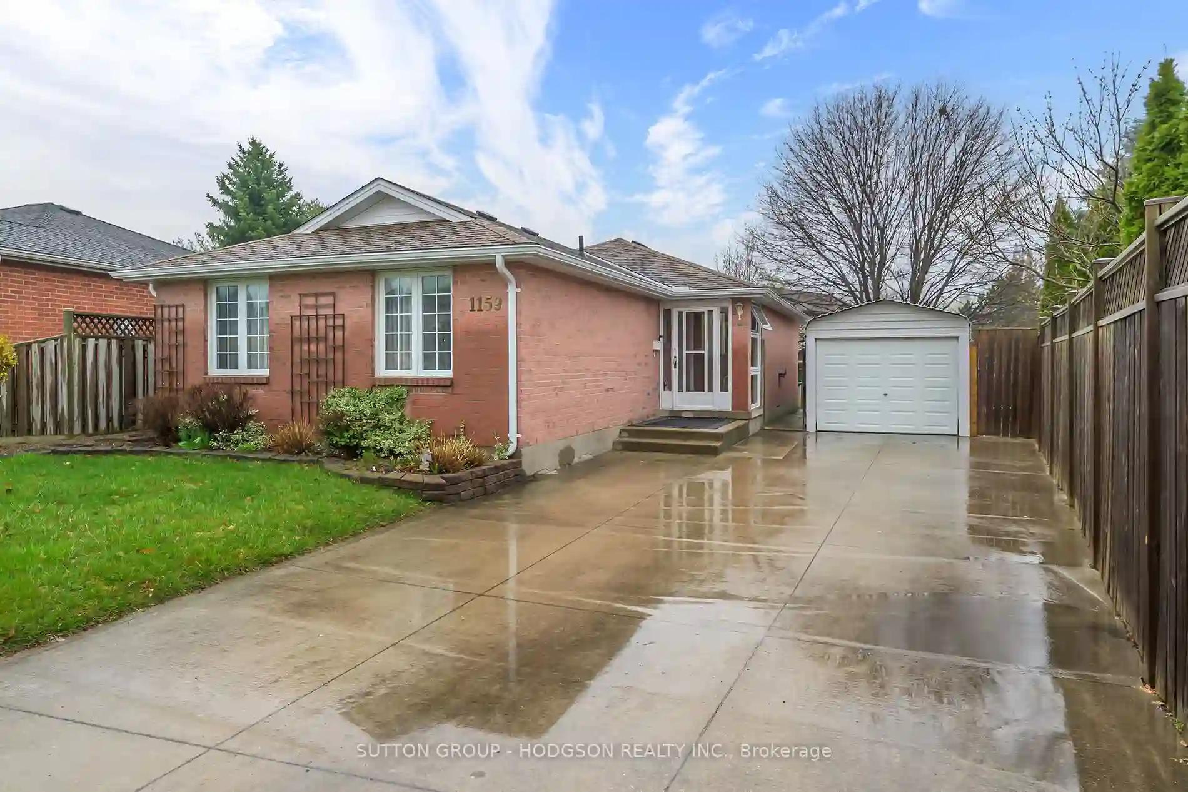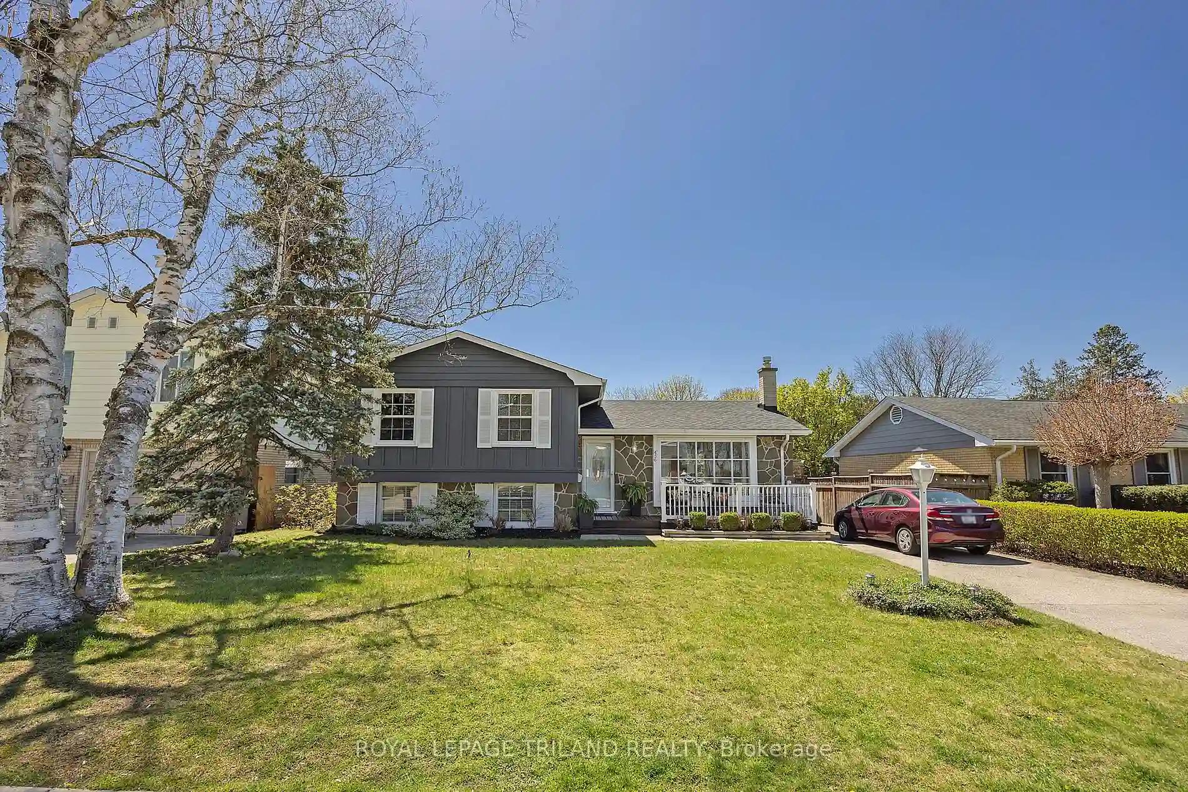Please Sign Up To View Property
147 Muriel Cres
London, Ontario, N6E 2K4
MLS® Number : X8208414
3 + 1 Beds / 3 Baths / 5 Parking
Lot Front: 45.11 Feet / Lot Depth: 139.57 Feet
Description
Welcome To this Lovely 4 Level Backsplit featuring 3+1 Bedrooms And 3 Bathrooms, An Attached Garage With A 4 Car Driveway! House Has Been Fully Updated With New Floors, Appliances, Fresh paint And Much More! Beautifully Landscaped Front And Backyard With A Large Concrete Pad And Pergola - Great For Entertaining And Relaxing Throughout The Year! Located perfectly In A Peaceful Street With Easy Access To 401, Malls, schools, Community Centers And More!
Extras
Led lights Throughout The House, Central air Conditioning, High efficiency Furnace, Top Of The Line Water Softener, Stainless steel Samsung Kitchen Appliances, Samsung Washer & Dryer, Central Vacuum,
Property Type
Detached
Neighbourhood
--
Garage Spaces
5
Property Taxes
$ 3,303
Area
Middlesex
Additional Details
Drive
Pvt Double
Building
Bedrooms
3 + 1
Bathrooms
3
Utilities
Water
Municipal
Sewer
Sewers
Features
Kitchen
1
Family Room
Y
Basement
Finished
Fireplace
Y
External Features
External Finish
Brick
Property Features
Cooling And Heating
Cooling Type
Central Air
Heating Type
Forced Air
Bungalows Information
Days On Market
21 Days
Rooms
Metric
Imperial
| Room | Dimensions | Features |
|---|---|---|
| Kitchen | 12.99 X 8.99 ft | Stainless Steel Appl Eat-In Kitchen |
| Living | 12.99 X 12.01 ft | Vinyl Floor Pot Lights Open Concept |
| Dining | 12.99 X 10.01 ft | W/O To Sunroom Open Concept |
| Prim Bdrm | 12.83 X 9.51 ft | Vinyl Floor Closet Window |
| Br | 12.99 X 8.76 ft | Vinyl Floor Closet Window |
| Br | 9.84 X 8.53 ft | Vinyl Floor Closet Window |
| Bathroom | 0.00 X 0.00 ft | 4 Pc Bath |
| Family | 16.01 X 12.01 ft | Fireplace Pot Lights Vinyl Floor |
| Br | 10.99 X 8.83 ft | Vaulted Ceiling Vinyl Floor |
| Bathroom | 0.00 X 0.00 ft | 2 Pc Bath |
| Rec | 21.42 X 12.17 ft | Laminate |
| Bathroom | 0.00 X 0.00 ft | 4 Pc Bath |
