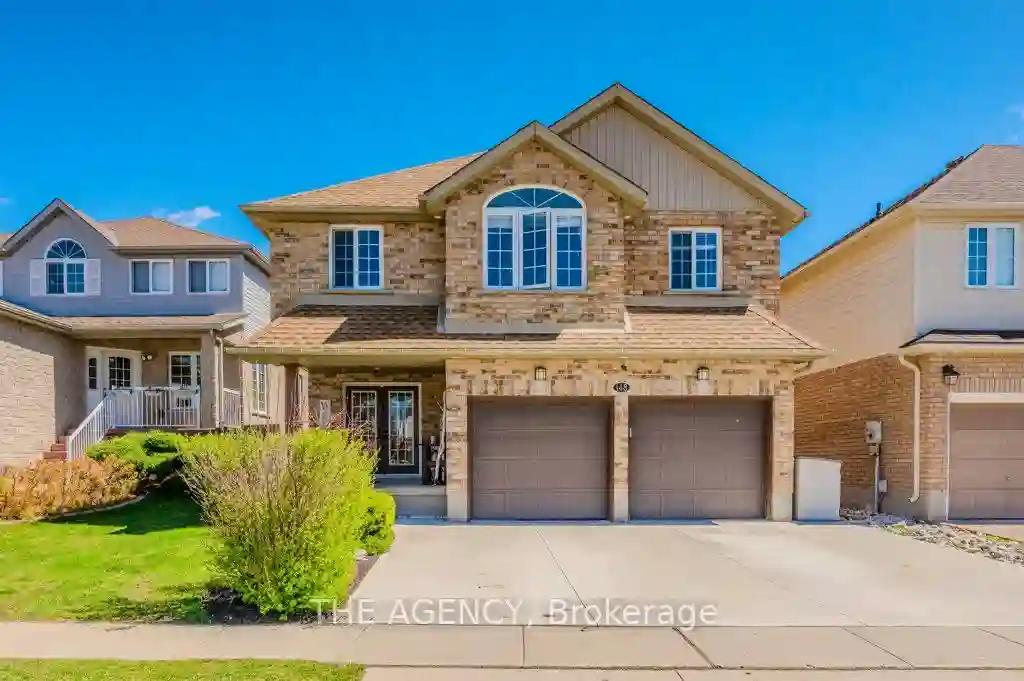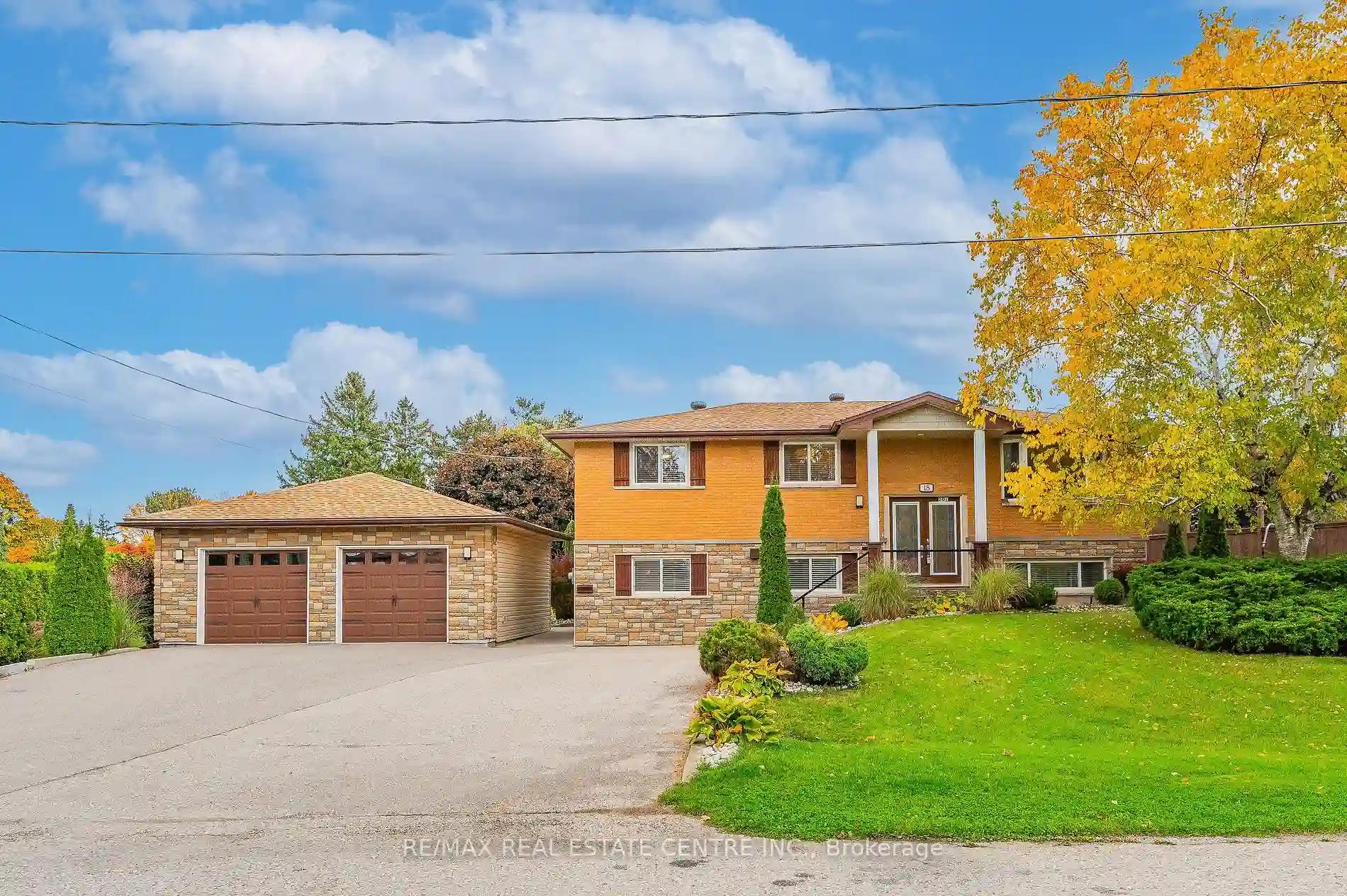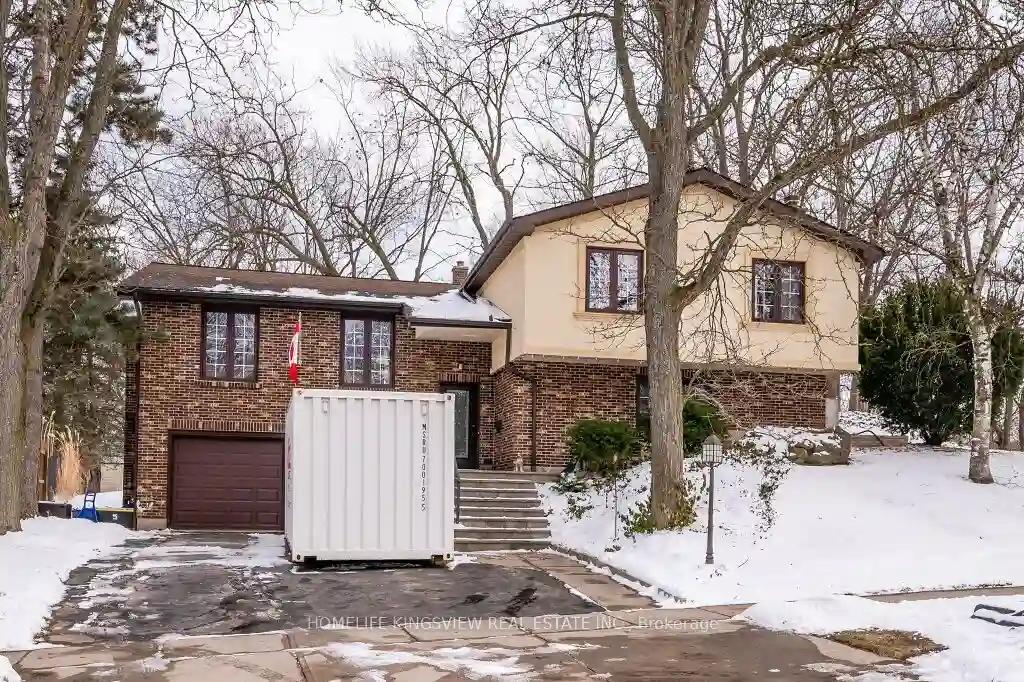Please Sign Up To View Property
148 Mcnichol Dr
Cambridge, Ontario, N1P 1G8
MLS® Number : X8246300
4 Beds / 3 Baths / 4 Parking
Lot Front: 40.92 Feet / Lot Depth: 109.85 Feet
Description
Welcome to 148 McNichol Drive in Cambridge's East Galt, a haven for families seeking a vibrant community. This rare 5-level back split, boasting an all-brick exterior and a heated double-car garage, is a true gem. With four bedrooms, a home office (which can easily be used as a fifth bedroom), and three bathrooms, it offers ample space for comfortable living, all without a single carpet. The basement level, complete with a rough-in bathroom and separate entrance with a walk-up to the garage, presents endless possibilities, perfect for in-law potential or custom expansion. Step outside to discover a backyard paradise, featuring a concrete patio, outdoor kitchen, above-ground pool, and a shedideal for outdoor gatherings and relaxation. This home is poised to charm and accommodate a growing family, situated close to amenities, transit, and major highways, ensuring convenience and connectivity at your fingertips.
Extras
--
Property Type
Detached
Neighbourhood
--
Garage Spaces
4
Property Taxes
$ 5,321.73
Area
Waterloo
Additional Details
Drive
Pvt Double
Building
Bedrooms
4
Bathrooms
3
Utilities
Water
Municipal
Sewer
Sewers
Features
Kitchen
1
Family Room
N
Basement
Full
Fireplace
N
External Features
External Finish
Brick
Property Features
Cooling And Heating
Cooling Type
Central Air
Heating Type
Forced Air
Bungalows Information
Days On Market
18 Days
Rooms
Metric
Imperial
| Room | Dimensions | Features |
|---|---|---|
| Bathroom | 5.09 X 4.82 ft | 2 Pc Bath |
| Br | 13.48 X 7.58 ft | |
| Prim Bdrm | 11.68 X 18.41 ft | |
| Bathroom | 11.68 X 18.41 ft | 4 Pc Ensuite |
| 2nd Br | 13.42 X 12.40 ft | |
| 3rd Br | 9.68 X 16.50 ft | |
| Bathroom | 5.09 X 9.91 ft | 4 Pc Bath |
| Kitchen | 13.91 X 14.67 ft | |
| Dining | 14.01 X 6.66 ft | Open Concept |
| Living | 13.68 X 21.75 ft | Open Concept |
| 4th Br | 13.75 X 11.32 ft | |
| Rec | 27.07 X 20.93 ft |


