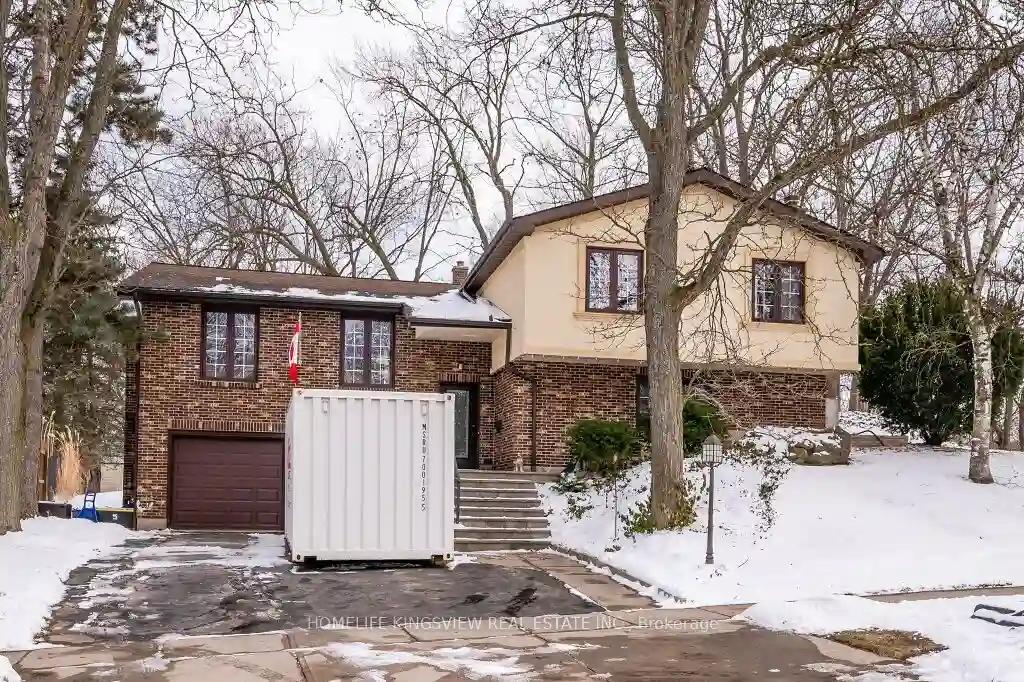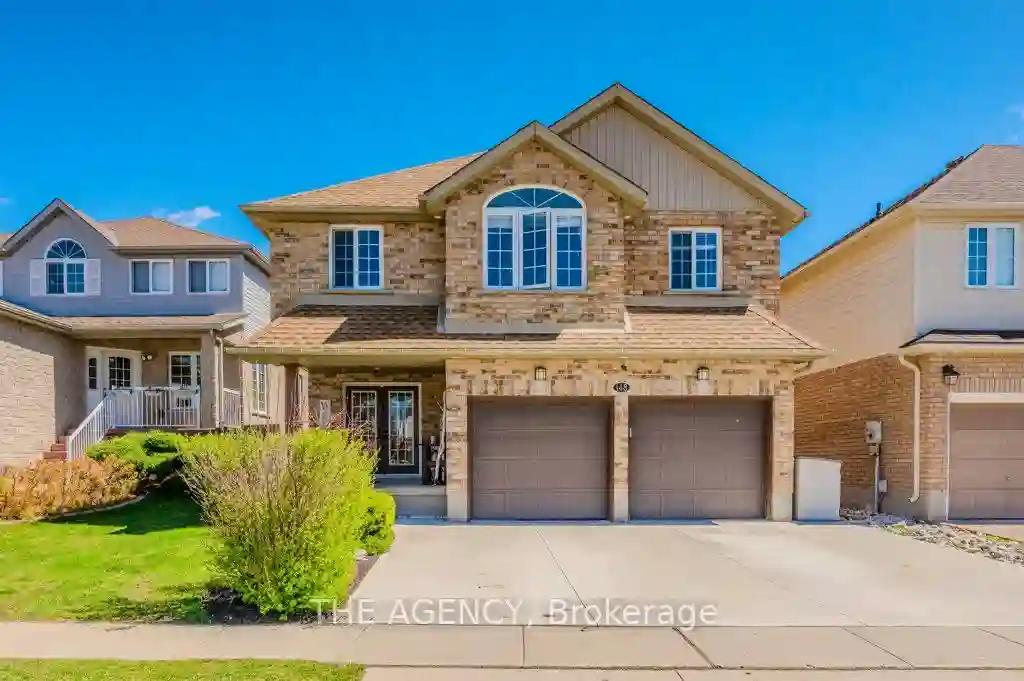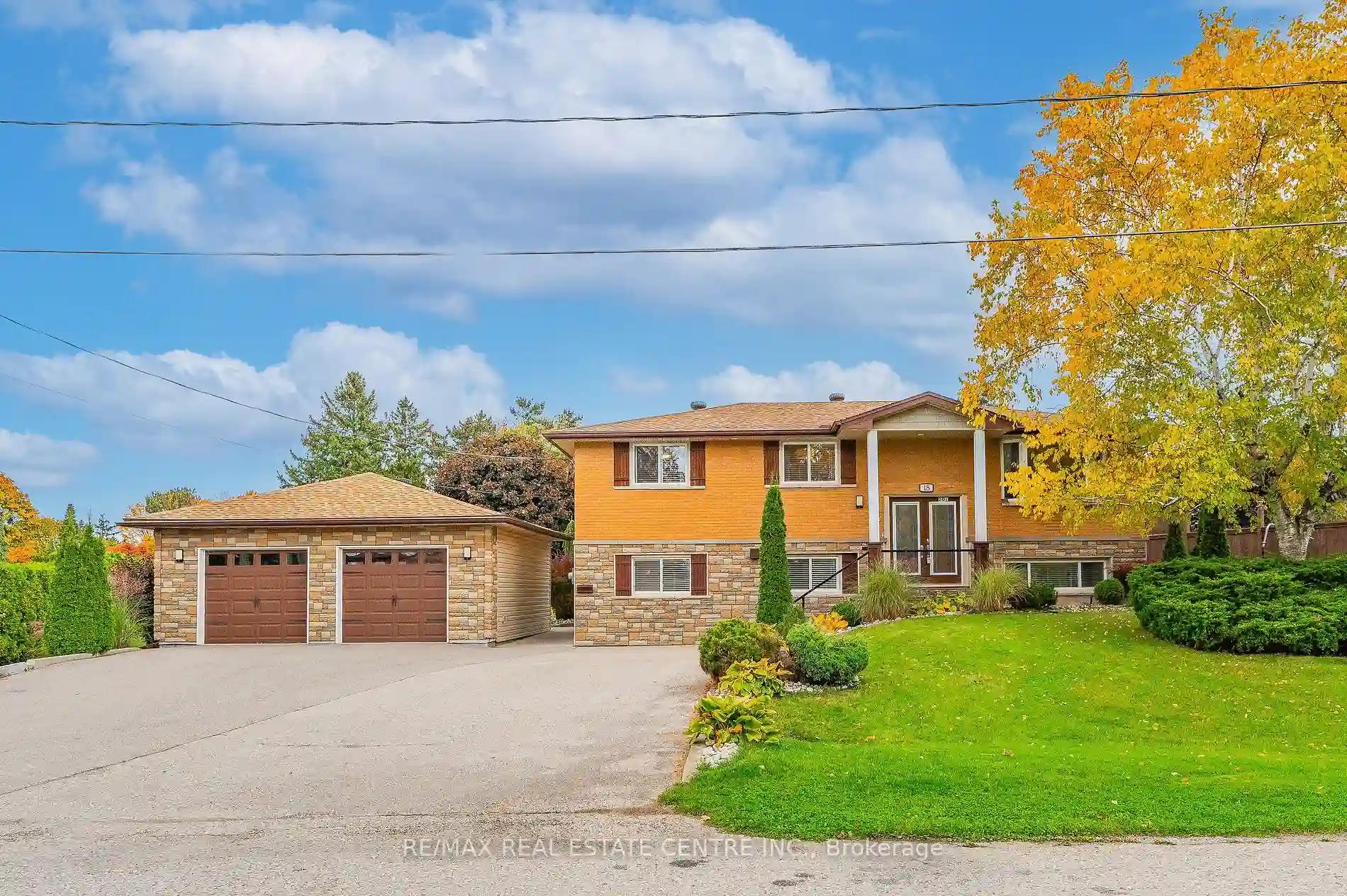Please Sign Up To View Property
$ 1,129,000
44 Ridgewood Cres
Cambridge, Ontario, N1S 4B3
MLS® Number : X8085274
4 Beds / 3 Baths / 6 Parking
Lot Front: 74.91 Feet / Lot Depth: 151.44 Feet
Description
Location, location. Rarely offered 4 Br and 3 bath detached home in a quiet and desired neighborhood with a sprawling backyard and sitting on one of the largest lots on the street. Fully renovated with gleaming hardwood floors and a beautiful kitchen with gorgeous granite countertops. Walk-out to a large deck overlooking a vast garden and woodlands. Situated on a quiet crescent with low traffic and mature trees, this is the perfect family home. Recently renovated from top to bottom, this home is turnkey and will not disappoint.
Extras
--
Property Type
Detached
Neighbourhood
--
Garage Spaces
6
Property Taxes
$ 5,975.51
Area
Waterloo
Additional Details
Drive
Private
Building
Bedrooms
4
Bathrooms
3
Utilities
Water
Municipal
Sewer
Sewers
Features
Kitchen
1
Family Room
Y
Basement
Finished
Fireplace
Y
External Features
External Finish
Brick
Property Features
GolfParkPlace Of WorshipSchool
Cooling And Heating
Cooling Type
Central Air
Heating Type
Forced Air
Bungalows Information
Days On Market
72 Days
Rooms
Metric
Imperial
| Room | Dimensions | Features |
|---|---|---|
| Family | 15.03 X 22.31 ft | Window Fireplace Laminate |
| Living | 10.99 X 20.70 ft | Window Hardwood Floor |
| Dining | 15.49 X 11.19 ft | Window Hardwood Floor Wainscoting |
| Kitchen | 15.81 X 17.06 ft | Granite Counter W/O To Patio Ceramic Floor |
| Prim Bdrm | 12.40 X 14.99 ft | Window Hardwood Floor Ensuite Bath |
| 2nd Br | 11.48 X 9.84 ft | Window Hardwood Floor Closet |
| 3rd Br | 10.99 X 11.48 ft | Window Hardwood Floor Closet |
| 4th Br | 11.48 X 9.28 ft | Window Hardwood Floor Closet |
| Laundry | 13.12 X 17.72 ft | |
| Utility | 5.25 X 10.17 ft |
Ready to go See it?
Looking to Sell Your Bungalow?
Get Free Evaluation


