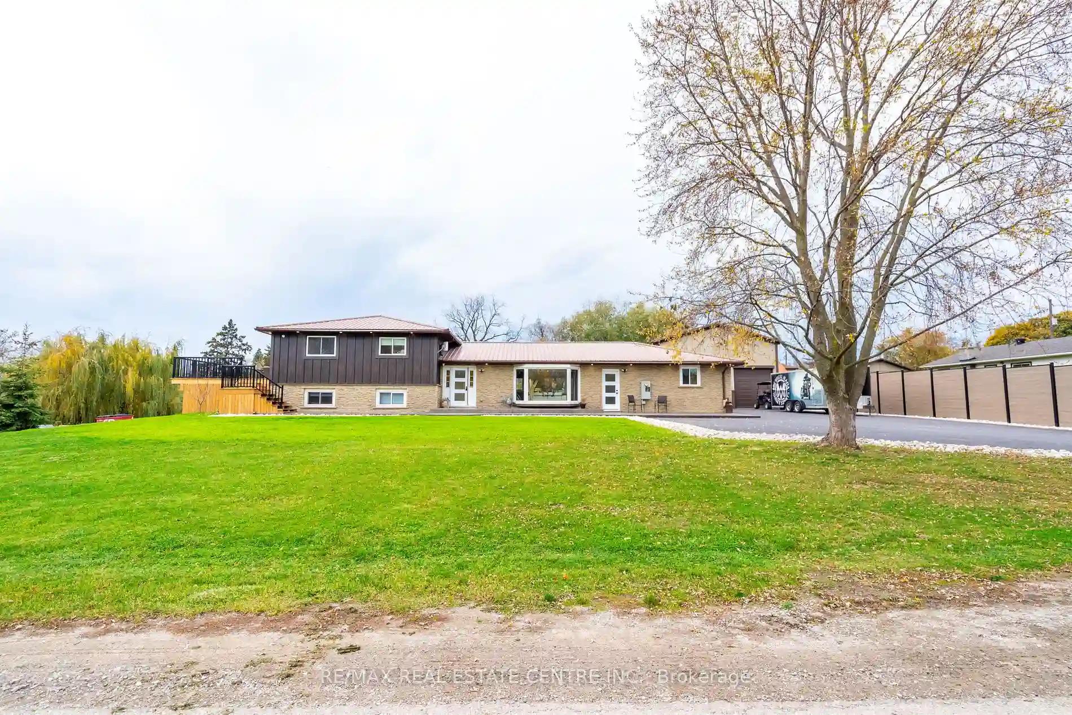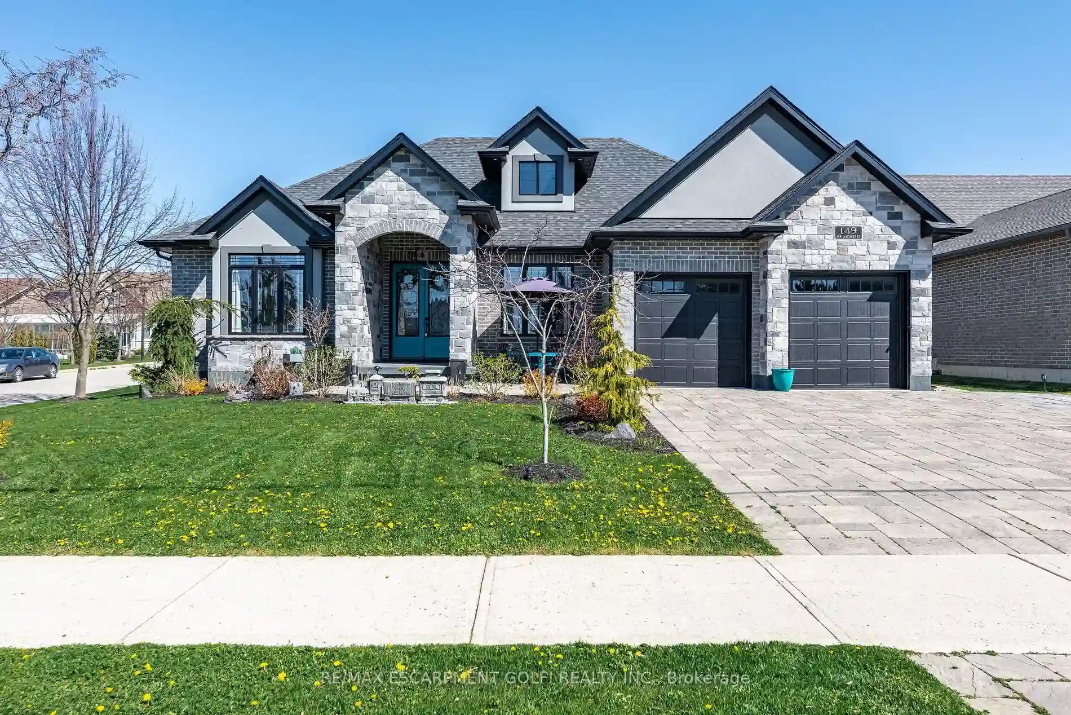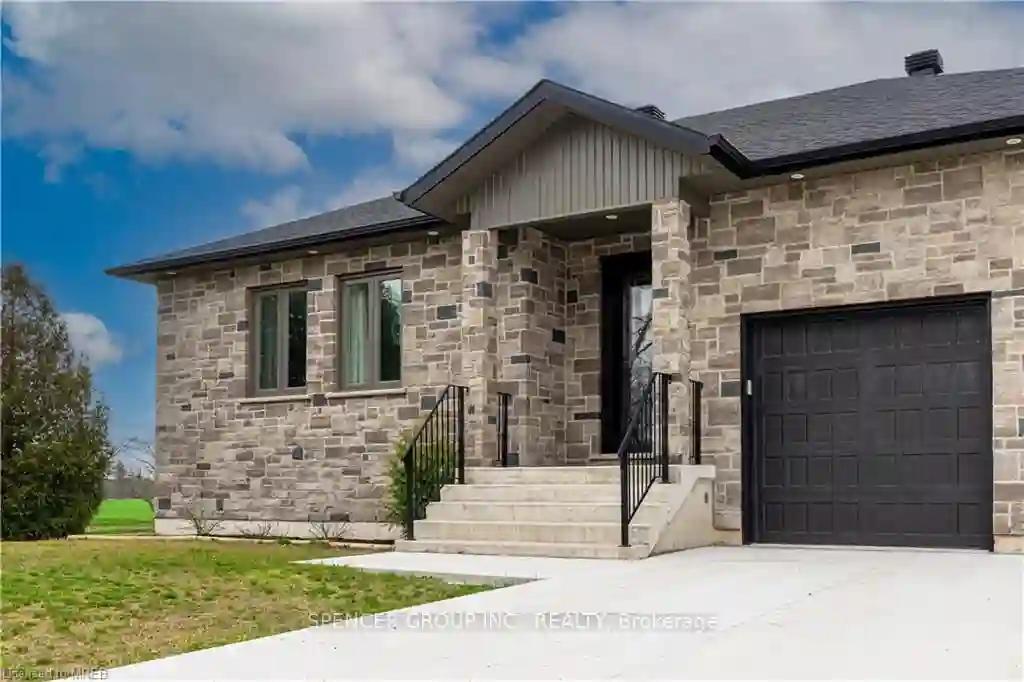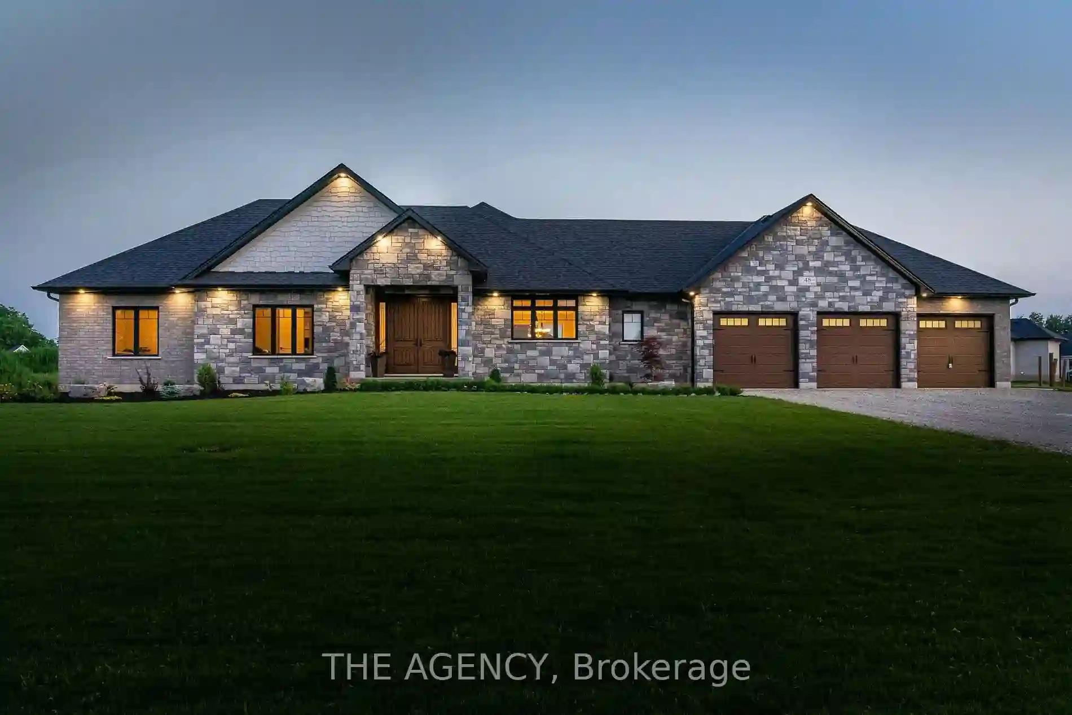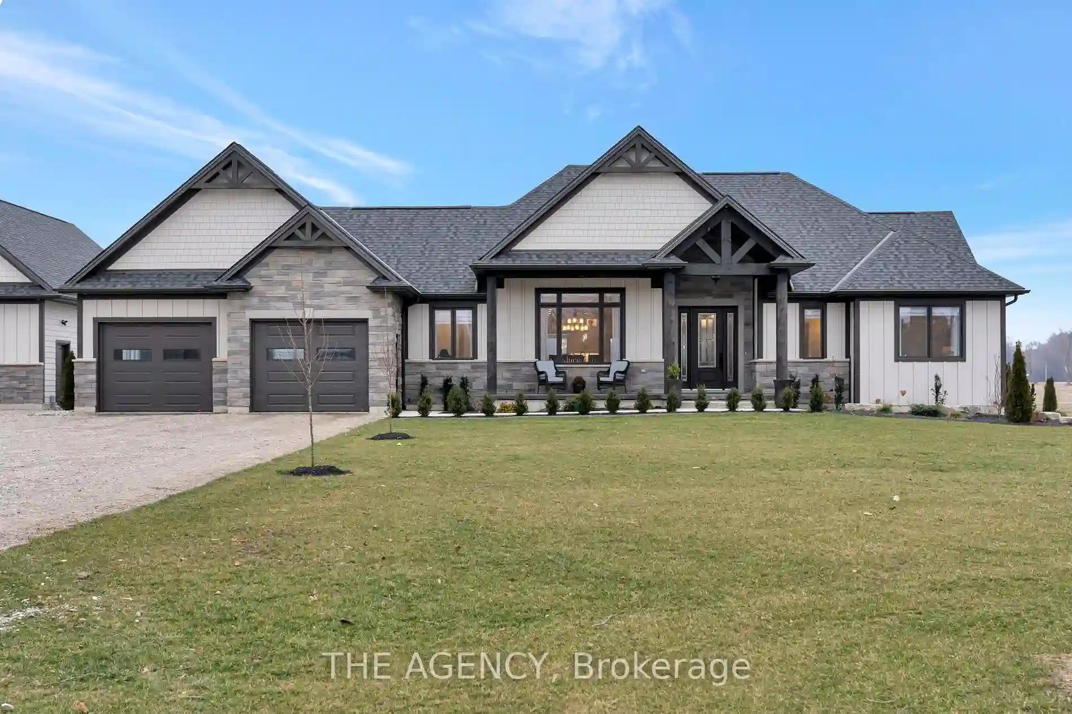Please Sign Up To View Property
4006 Queen St
Norfolk, Ontario, N0A 1L0
MLS® Number : X8038524
4 + 1 Beds / 4 Baths / 12 Parking
Lot Front: 162.36 Feet / Lot Depth: 132 Feet
Description
A Multi Generation Haven (3 separate living quarters) with A Car/Motorcycle Enthusiast Dream Shop!!! Walking Distance to Lake Erie and Hoovers Marina - enjoy living close to the water for all you summertime fun and boating!! With a short drive to Port Dover this home is a Dream Come True!!! This home has been recently updated allowing for growing families to enjoy their own spaces yet grow together. Offering 5 bedrooms, 6 bathrooms, 3 kitchens, an exercise room and park for 8 plus cars. With water views from the 2 upper decks - sunrises are picturesque. Don't miss the almost 2000 Sqft man cave with its very own exercise room, office, storage 2 piece bath and in-law suite. Upgraded to include in the shop: amps 200 , triad amplifier , Denon stereo, peavey 3500 watt amp, control 4 smart home, CCTV, in-floor heating , led lighting, security cameras / hike vision and more.
Extras
Interior Features: Auto Garage Door Remote(s), In-Law Suite, Security System, Water Purifier
Additional Details
Drive
Private
Building
Bedrooms
4 + 1
Bathrooms
4
Utilities
Water
Other
Sewer
Septic
Features
Kitchen
2
Family Room
N
Basement
Finished
Fireplace
Y
External Features
External Finish
Brick
Property Features
Cooling And Heating
Cooling Type
Central Air
Heating Type
Forced Air
Bungalows Information
Days On Market
101 Days
Rooms
Metric
Imperial
| Room | Dimensions | Features |
|---|---|---|
| Living | 15.49 X 27.76 ft | |
| Dining | 10.76 X 9.25 ft | |
| Kitchen | 10.76 X 18.08 ft | |
| Prim Bdrm | 19.85 X 15.58 ft | |
| Br | 14.50 X 10.60 ft | |
| Br | 13.68 X 12.83 ft | |
| Family | 15.75 X 19.09 ft | |
| Rec | 14.40 X 12.83 ft | |
| Living | 6.76 X 21.00 ft | |
| Br | 10.33 X 21.00 ft | |
| Kitchen | 6.76 X 21.00 ft | |
| Br | 10.33 X 21.42 ft |
