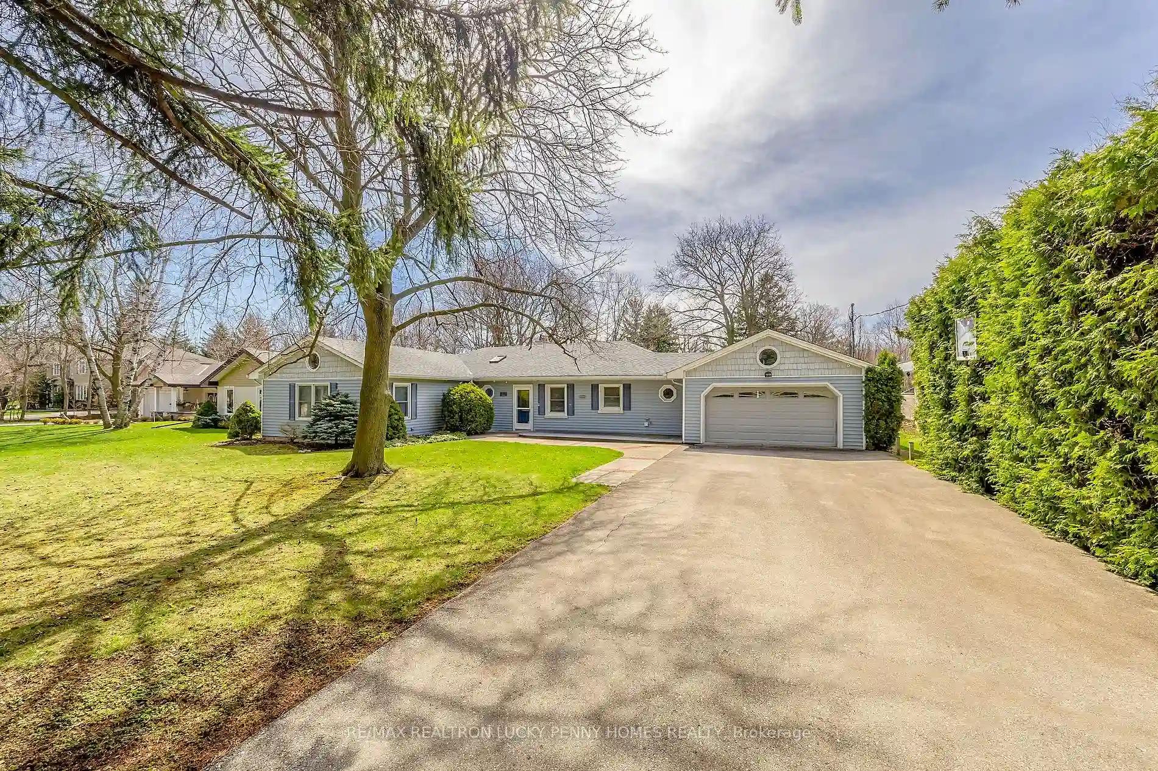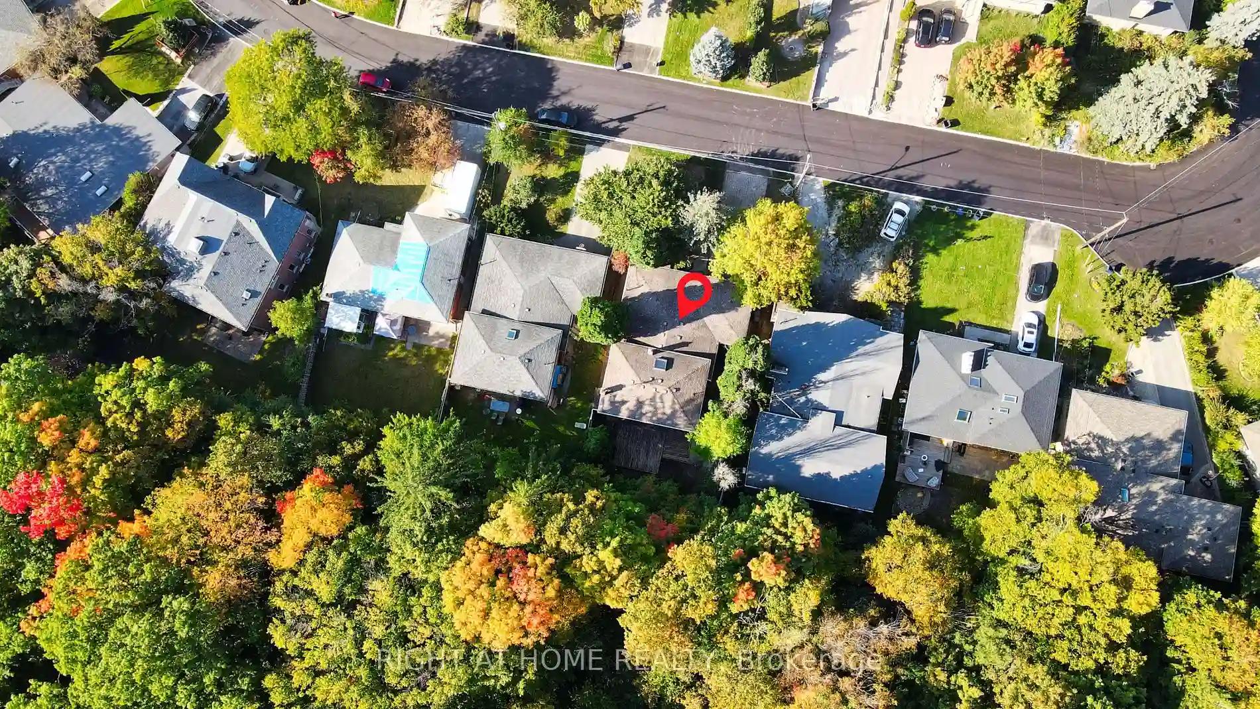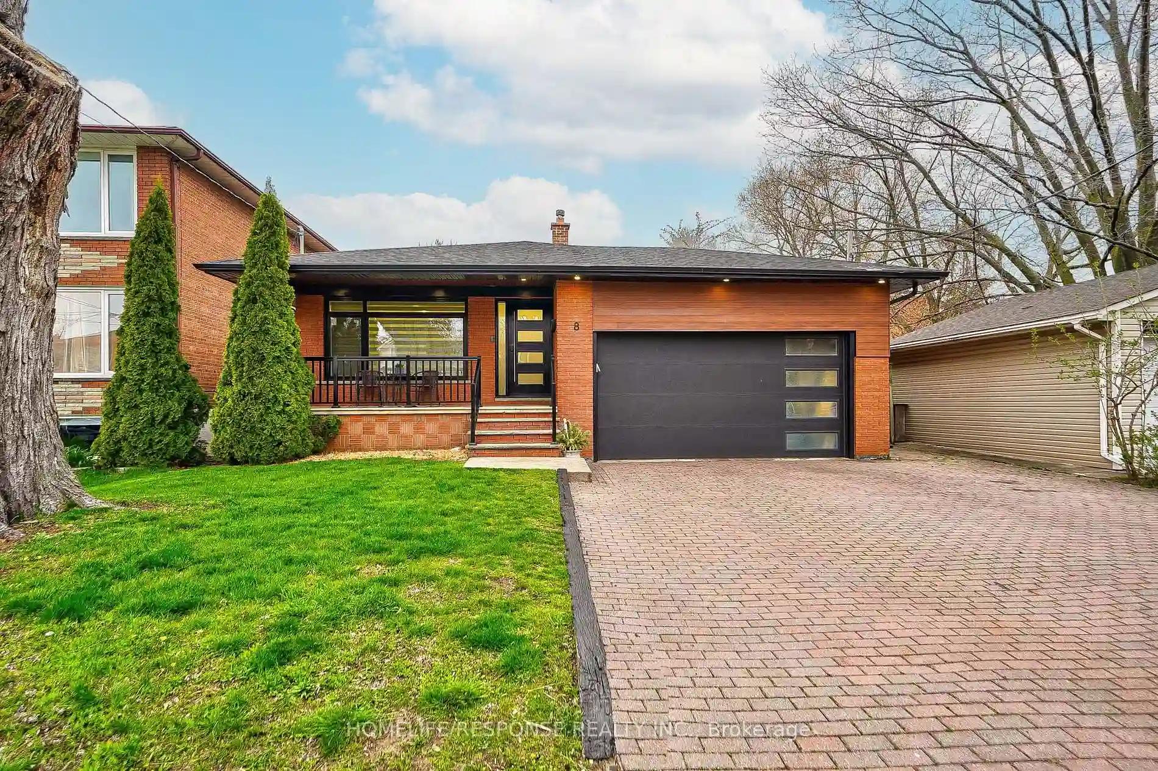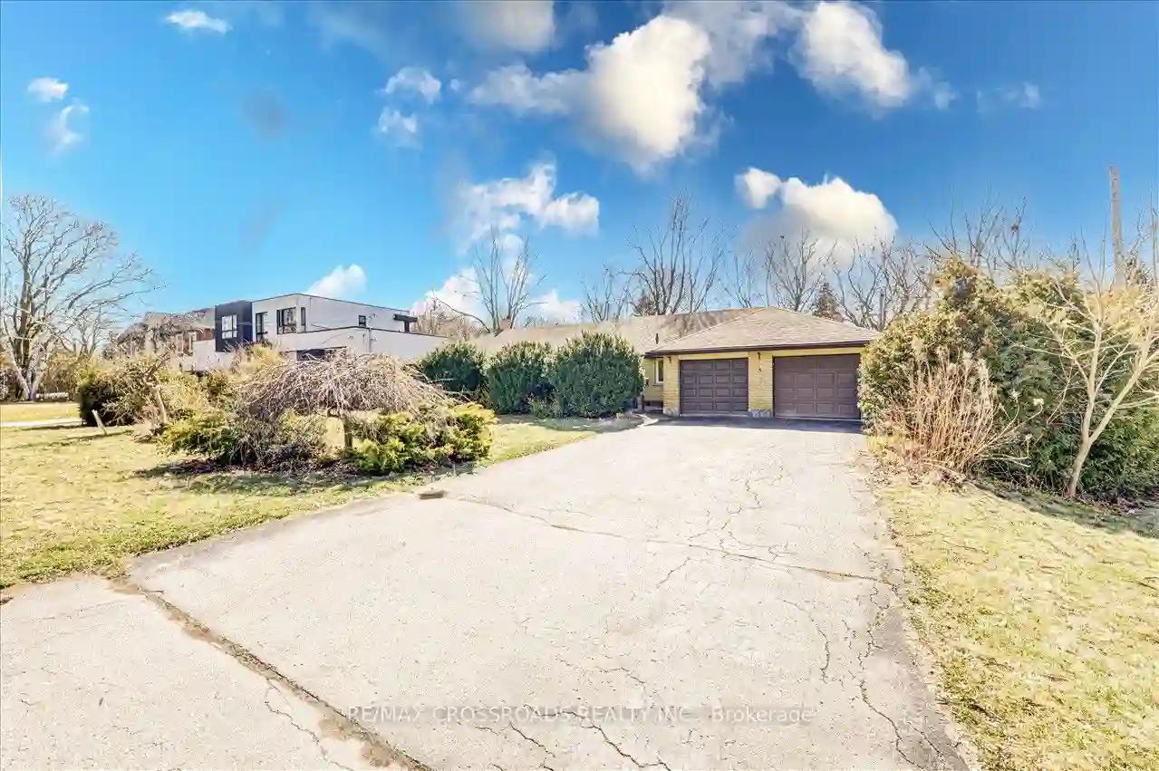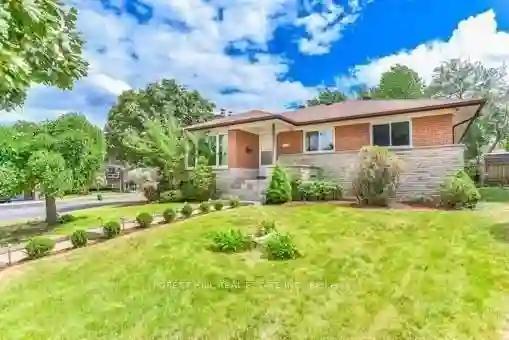Please Sign Up To View Property
15 Balcarra Ave
Toronto, Ontario, M1M 1G8
MLS® Number : E8248184
3 + 1 Beds / 2 Baths / 10 Parking
Lot Front: 94 Feet / Lot Depth: 545 Feet
Description
Absolutely extraordinary - a rare chance to possess a generational slice of land nestled in the highly coveted and family-centric Cliffcrest neighborhood within the esteemed South Scarborough Bluffs. Spanning an expansive 1.2-acre plot of premium land stretching from the street to the ravine adjacent to Lake Ontario, this property boasts seclusion amidst splendid woodlands, providing unparalleled serenity and calmness. Enhanced with upgraded washrooms and eco-conscious solar technology for heating and hot water, this property exudes allure and magnificence. Experience convenient access to trails, the lake, esteemed schools, and public transit, all while relishing in complete seclusion. Whether envisioning the creation of your dream estate or renovating the existing property, this captivating parcel of land presents limitless possibilities.
Extras
Seize the opportunity to own this truly unparalleled property - a once-in-a-lifetime gem not to be missed!
Additional Details
Drive
Pvt Double
Building
Bedrooms
3 + 1
Bathrooms
2
Utilities
Water
Municipal
Sewer
Sewers
Features
Kitchen
1
Family Room
N
Basement
Fin W/O
Fireplace
Y
External Features
External Finish
Brick
Property Features
Cooling And Heating
Cooling Type
Wall Unit
Heating Type
Radiant
Bungalows Information
Days On Market
8 Days
Rooms
Metric
Imperial
| Room | Dimensions | Features |
|---|---|---|
| Living | 23.62 X 13.78 ft | Fireplace South View O/Looks Ravine |
| Dining | 10.17 X 13.78 ft | Walk-Out South View O/Looks Ravine |
| Kitchen | 16.40 X 12.80 ft | B/I Fridge Backsplash Open Concept |
| Prim Bdrm | 30.51 X 19.03 ft | Broadloom W/I Closet Cathedral Ceiling |
| 2nd Br | 18.04 X 12.14 ft | His/Hers Closets South View O/Looks Ravine |
| 3rd Br | 16.73 X 9.84 ft | Broadloom South View O/Looks Ravine |
| Rec | 37.40 X 12.47 ft | Fireplace Laminate W/O To Patio |
| 4th Br | 15.09 X 12.47 ft | Laminate B/I Shelves Closet |
