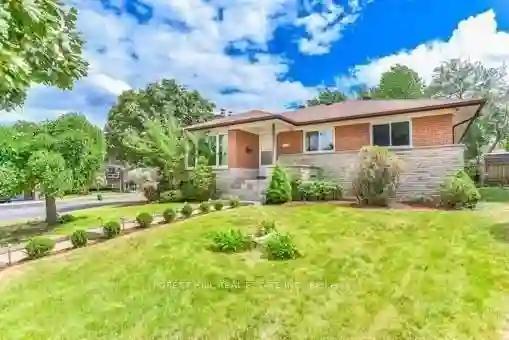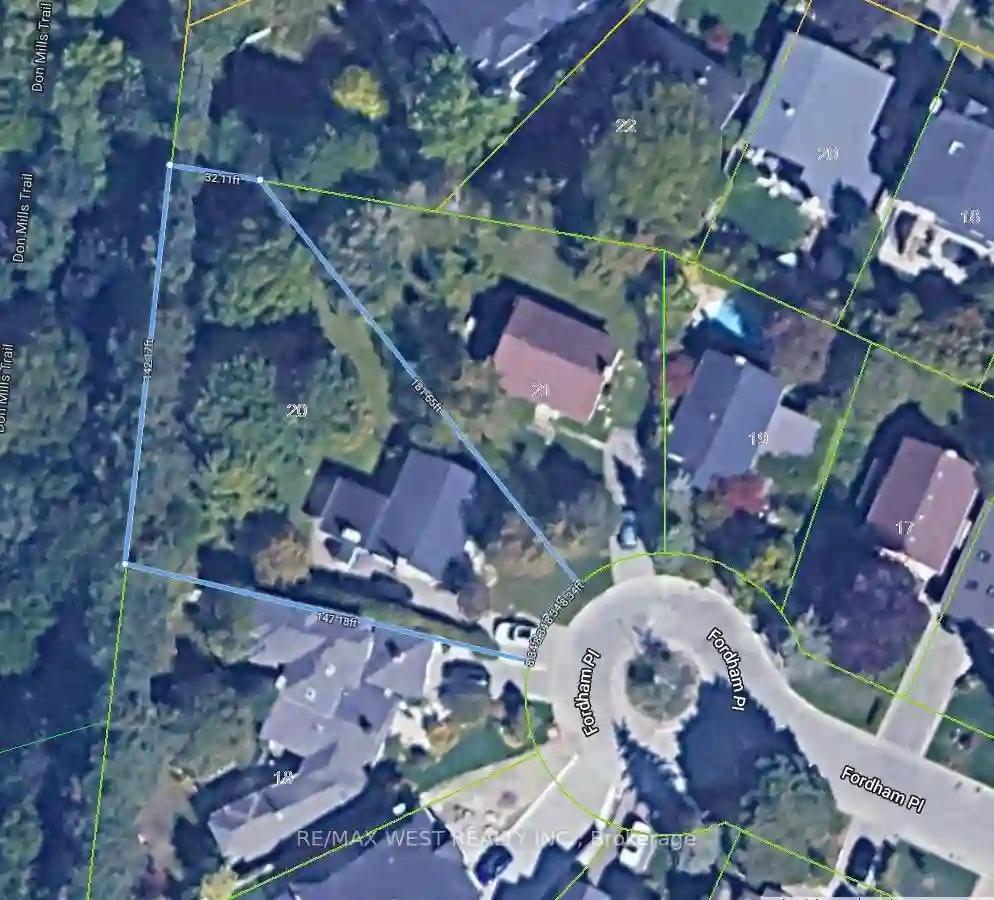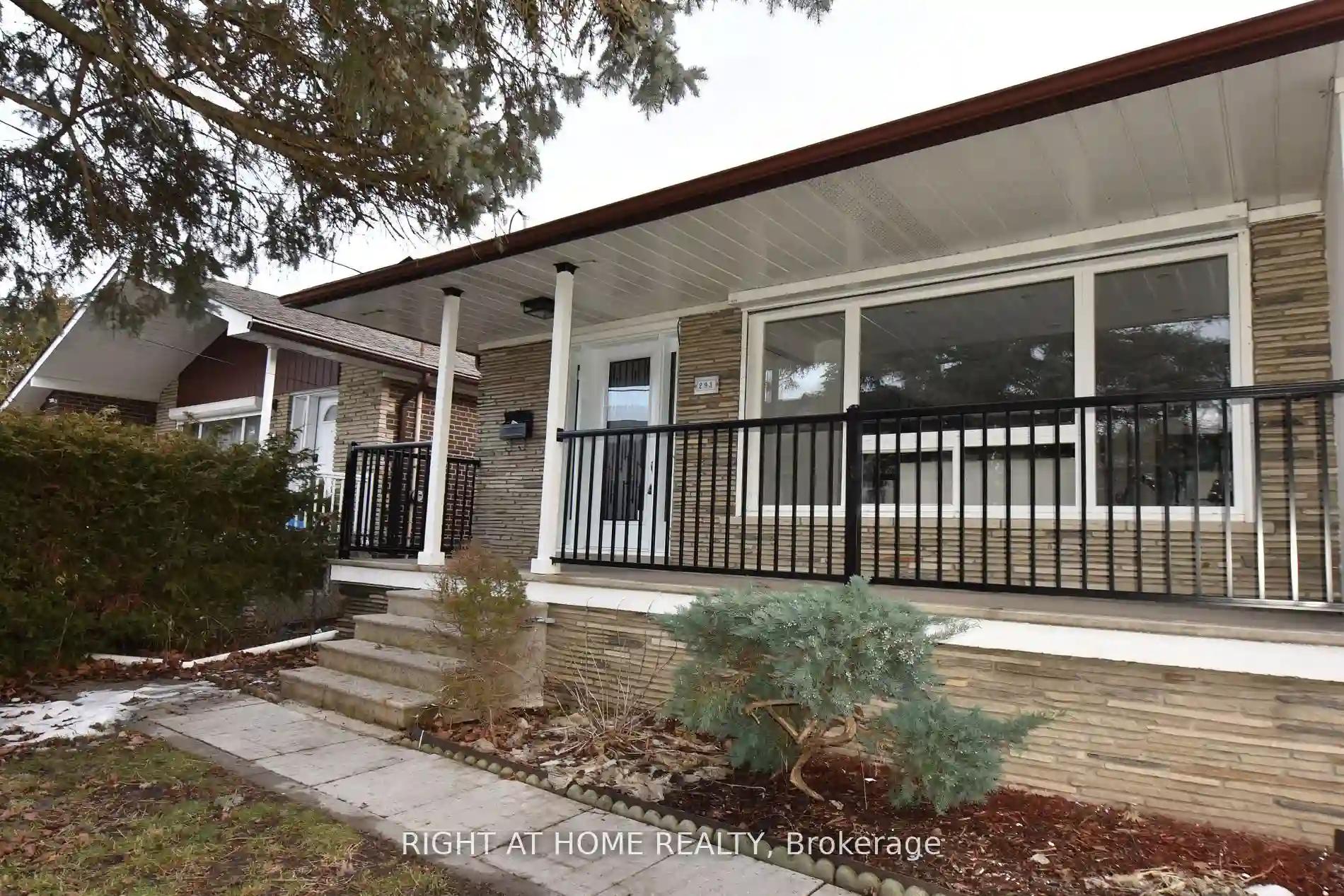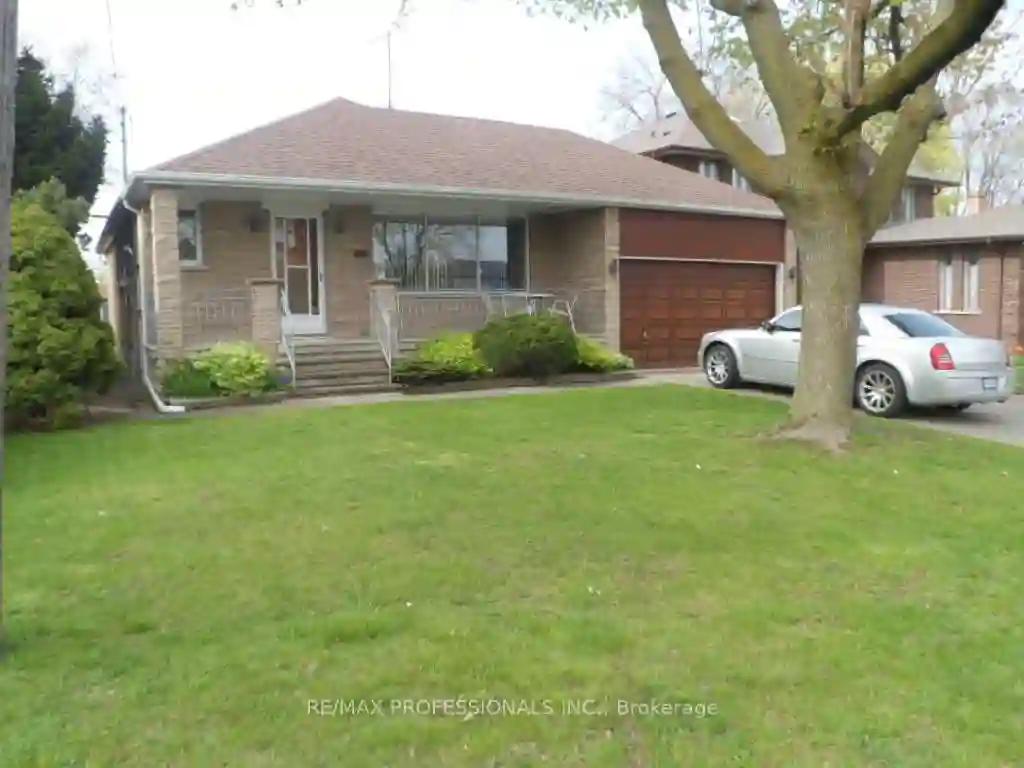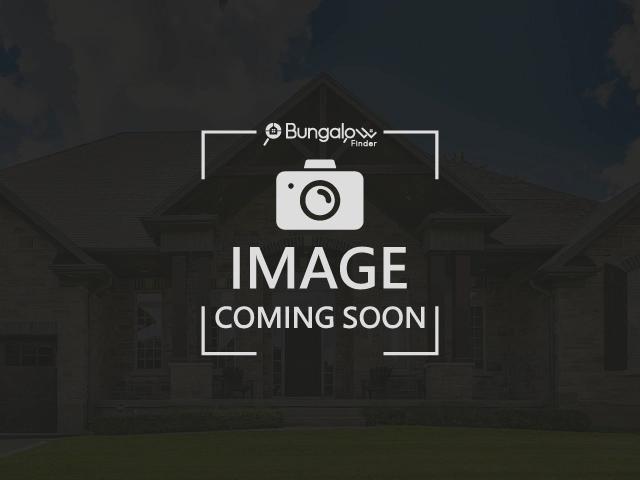Please Sign Up To View Property
257 Otonabee Ave
Toronto, Ontario, M2M 2S9
MLS® Number : C8262076
3 + 3 Beds / 4 Baths / 6 Parking
Lot Front: 52.07 Feet / Lot Depth: 126 Feet
Description
**Fabulous/Solid Raised-Bungalow In The Centre Of North York(Convenient Location To School,Park,Ttc & Park) & --Surrounded By Multi Million $$$ Custom-Homes**Well-Maintained/Recently Updated & Spacious/Super Natural Sunlits---Picturesque View(Overlooking Trees)**Open-Concept Lr/Dr & Kitchen--Family Size/Gourmet Kitchen W/Eat-In Area**Generous Bedrm Sizes & Primary Bedrm Has Own 3Pcs Ensuite**A Separate Entrance To Potential Rental Income($$$) Bsmt--Spacious Living Area(Rec Rm & Bedrm & Kitchen)***Convenient Location To Public Transits, Schools,Shopping Malls,Beautiful Parks
Extras
**2Sets Of Appls**Main Flr(Fridge,Stove,B/I Dishwasher,Newer F/L Washer/Dryer),Extra Appl(Bsmt:Fridge,Stove,Washer,Dryer),Lamiante Flr,All Elf S,Gdo W/Remote,A Separate Entrance To Potential Rental Bsmt
Additional Details
Drive
Pvt Double
Building
Bedrooms
3 + 3
Bathrooms
4
Utilities
Water
Municipal
Sewer
Sewers
Features
Kitchen
1 + 1
Family Room
N
Basement
Apartment
Fireplace
Y
External Features
External Finish
Other
Property Features
Cooling And Heating
Cooling Type
Central Air
Heating Type
Forced Air
Bungalows Information
Days On Market
14 Days
Rooms
Metric
Imperial
| Room | Dimensions | Features |
|---|---|---|
| Living | 26.25 X 11.15 ft | Combined W/Dining Picture Window |
| Dining | 26.25 X 11.15 ft | Laminate Combined W/Living Picture Window |
| Kitchen | 15.09 X 10.17 ft | Ceramic Floor Eat-In Kitchen Open Concept |
| Prim Bdrm | 12.47 X 11.15 ft | Laminate W/I Closet 3 Pc Ensuite |
| 2nd Br | 11.48 X 8.86 ft | Laminate Large Closet |
| 3rd Br | 10.83 X 8.86 ft | Laminate Large Closet |
| Rec | 19.69 X 14.11 ft | Laminate Fireplace Above Grade Window |
| 4th Br | 11.48 X 8.86 ft | Laminate Large Closet Above Grade Window |
| 5th Br | 8.86 X 6.56 ft | Laminate Above Grade Window |
| Rec | 25.26 X 14.76 ft | Laminate Above Grade Window |
