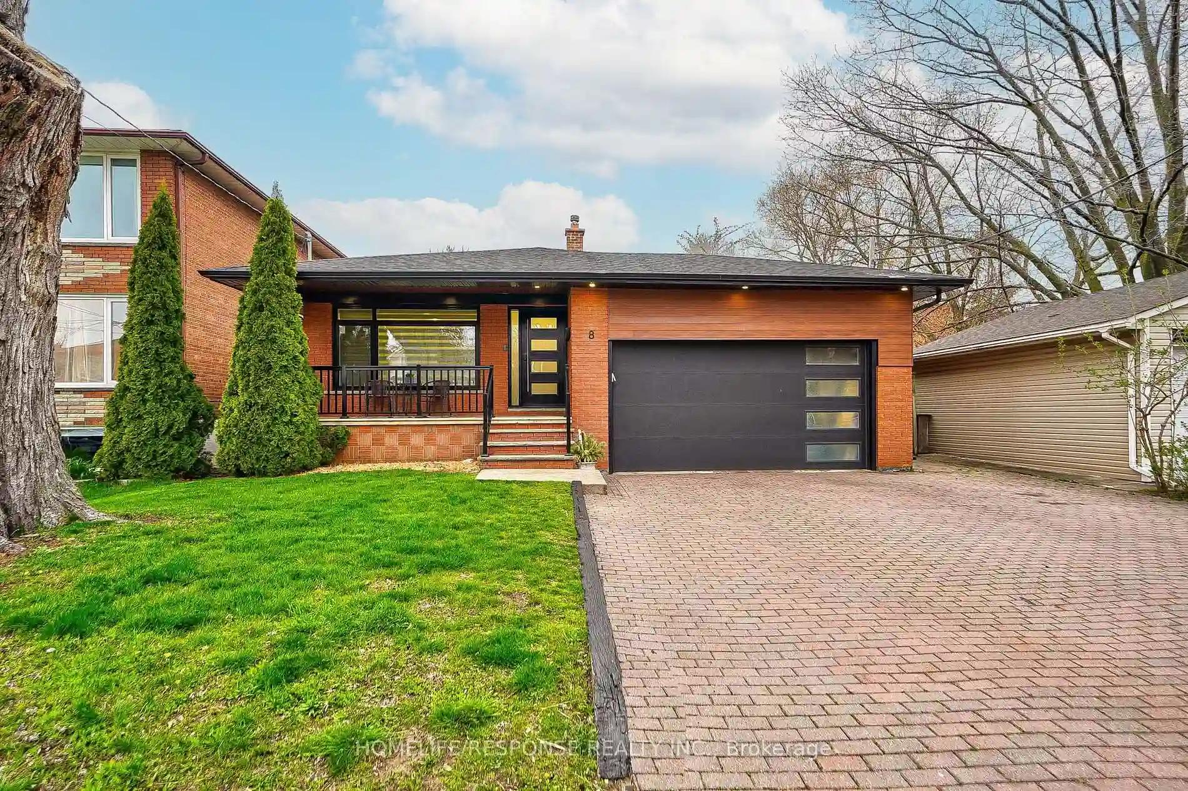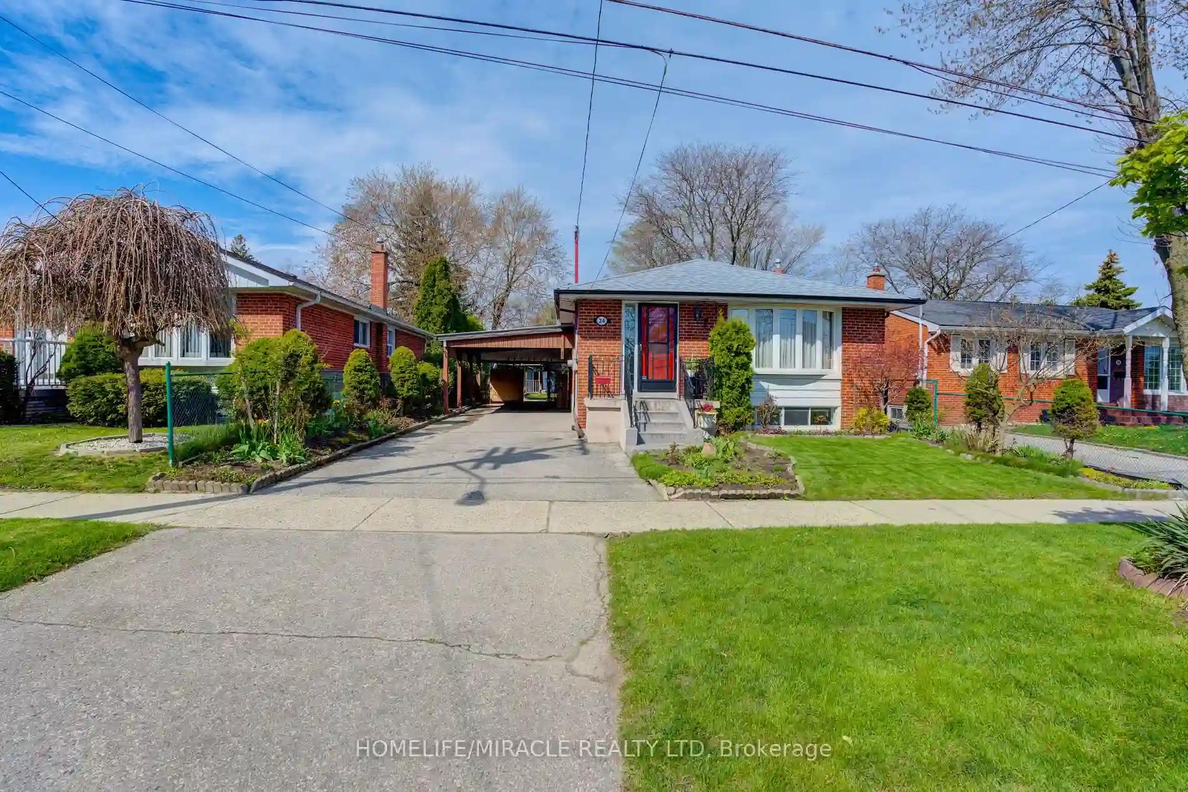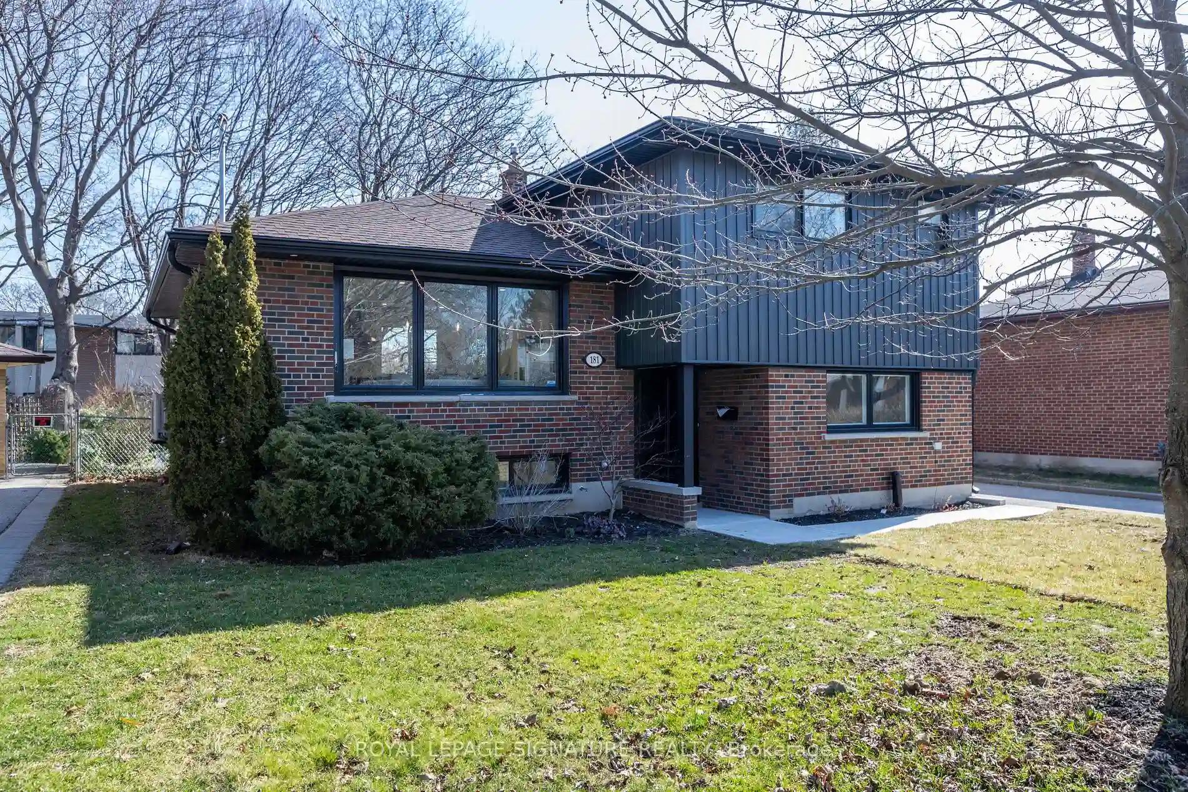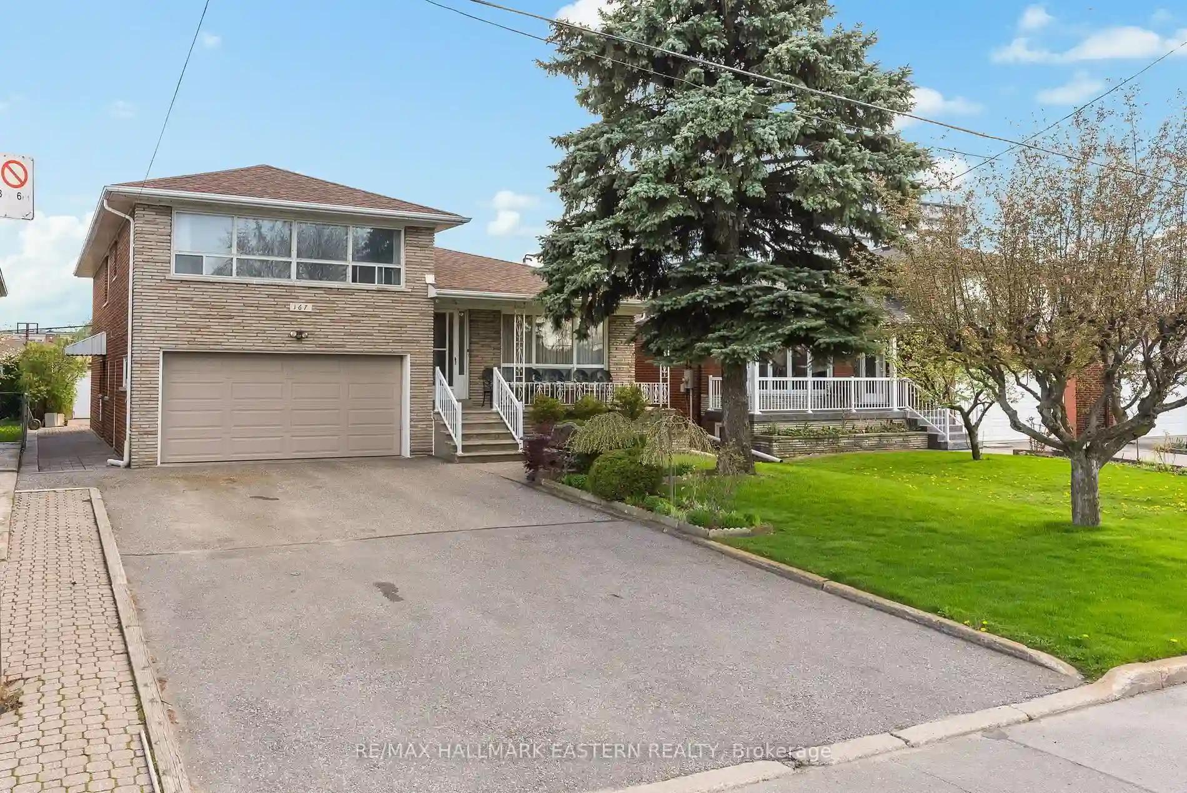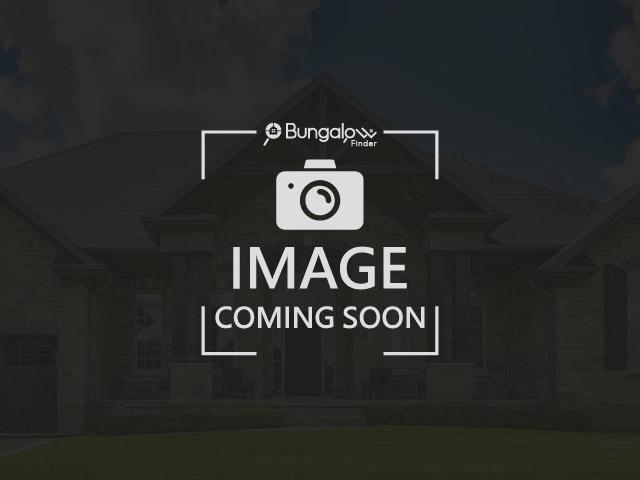Please Sign Up To View Property
8 Alcan Ave
Toronto, Ontario, M8W 1V1
MLS® Number : W8268478
4 Beds / 4 Baths / 8 Parking
Lot Front: 48 Feet / Lot Depth: 120 Feet
Description
Long branch meets Alderwood! This rare find is a detached 3-unit duplex with a 2-car garage and a spacious driveway on a 48 x 120 lot. Contains 2 laundry rooms. With potential rental income of over $9000, this property is ideal for large families or savvy investors. Featuring three kitchens and room for three cars side by side on the driveway, convenience is key. Just a 15-minute drive from downtown. Whether you're seeking a multi-generational sanctuary or lucrative investment opportunity, this property offers both comfort and potential. Don't miss out on making this remarkable house your home! Close to Shrwy Gardens, Mary Curtis Park, Schools, Golf Courses, and More! Not too close to the Go Station for peace and quiet, yet conveniently close enough for a leisurely stroll.
Extras
This house has 1 unit with 3 bedrooms and 2 washrooms and 1 unit with 1bedroom and 1 bath, and 1 full studio with a bath. DON'T MISS OUT ON THIS AMAZING OPPORTUNITY!
Additional Details
Drive
Available
Building
Bedrooms
4
Bathrooms
4
Utilities
Water
Municipal
Sewer
Sewers
Features
Kitchen
2 + 1
Family Room
Y
Basement
Apartment
Fireplace
N
External Features
External Finish
Brick
Property Features
Cooling And Heating
Cooling Type
Central Air
Heating Type
Forced Air
Bungalows Information
Days On Market
13 Days
Rooms
Metric
Imperial
| Room | Dimensions | Features |
|---|---|---|
| Br | 9.51 X 10.24 ft | |
| 2nd Br | 13.32 X 11.75 ft | |
| Prim Bdrm | 14.83 X 11.65 ft | |
| Kitchen | 15.72 X 11.71 ft | |
| Living | 16.77 X 16.99 ft | |
| 4th Br | 9.71 X 10.66 ft | |
| Kitchen | 8.99 X 12.99 ft | |
| Family | 28.54 X 13.12 ft | |
| Br | 9.91 X 11.25 ft | |
| Family | 9.91 X 14.99 ft | |
| Kitchen | 14.99 X 6.40 ft |
