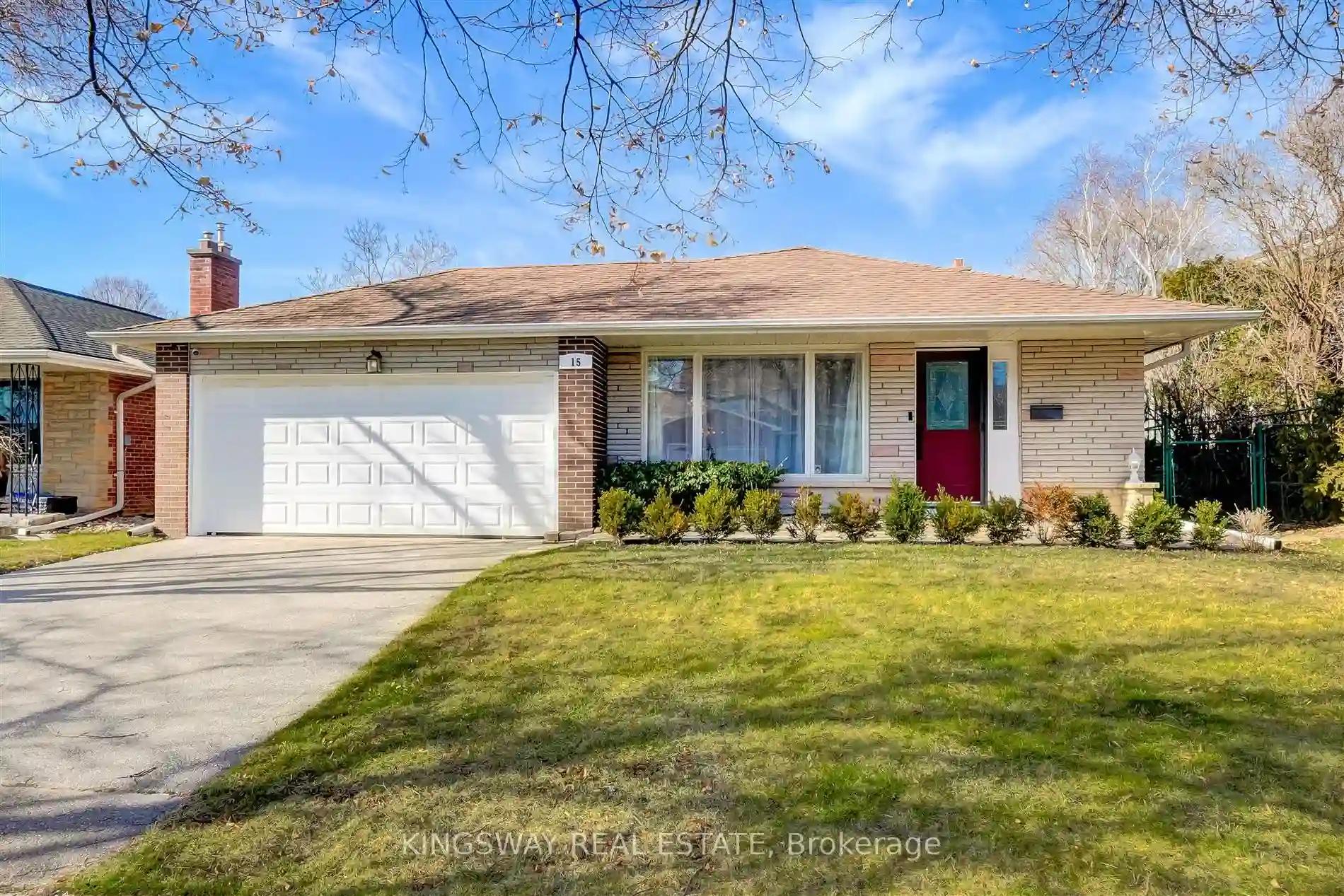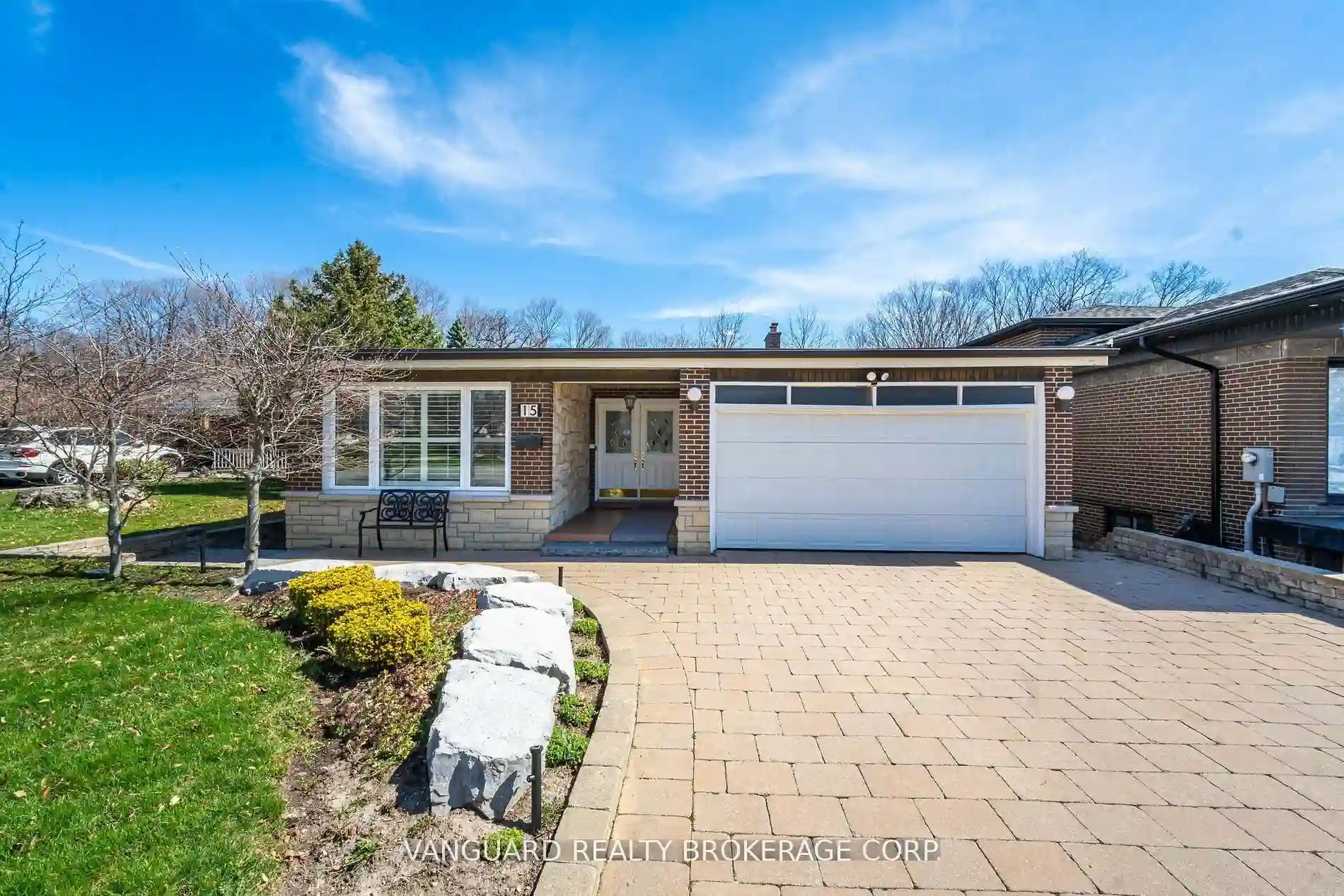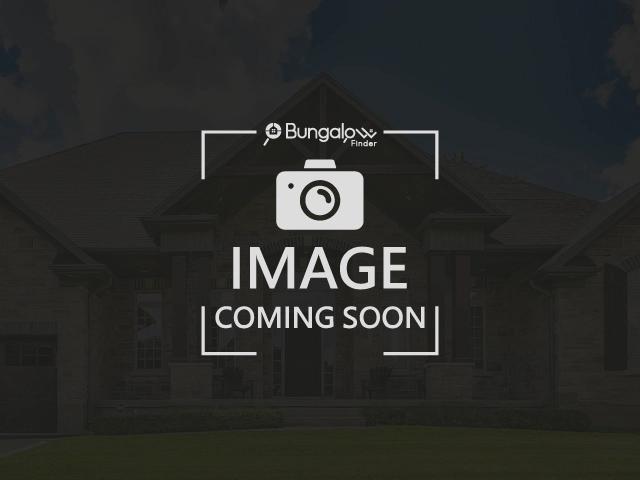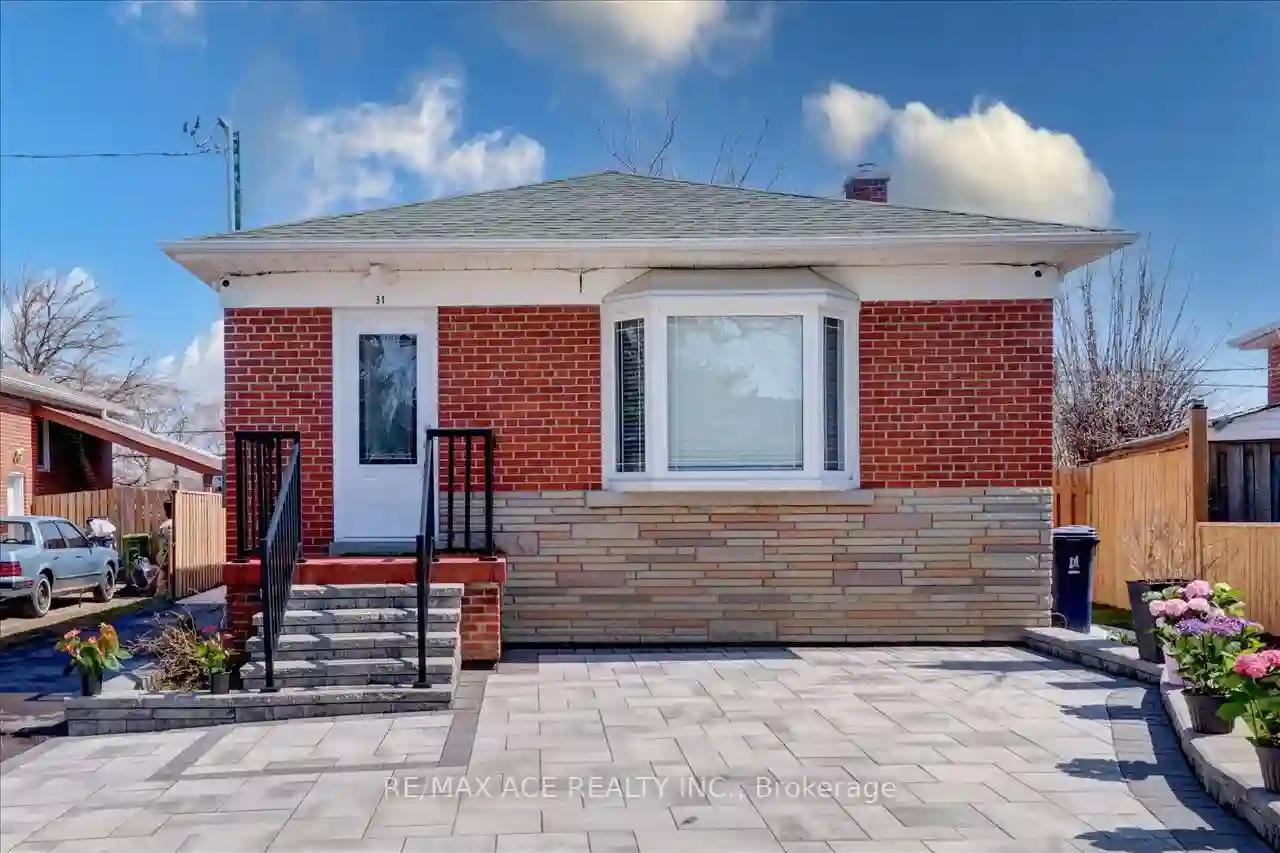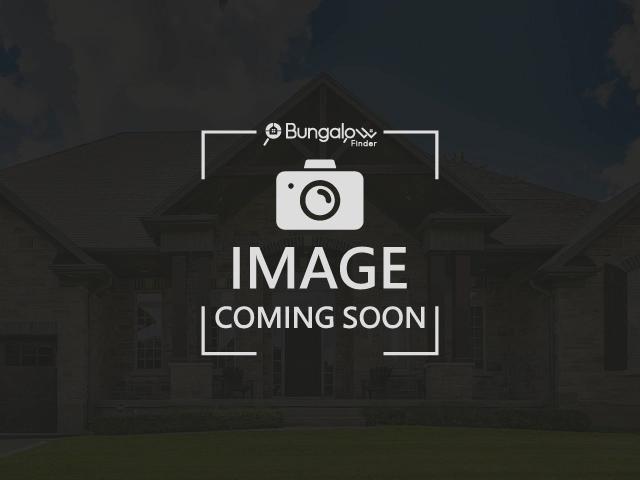Please Sign Up To View Property
15 Deanewood Cres
Toronto, Ontario, M9B 3A9
MLS® Number : W8271634
3 Beds / 3 Baths / 6 Parking
Lot Front: 55 Feet / Lot Depth: 120 Feet
Description
Seize this opportunity to own a stylish detached home in a coveted family neighborhood. Boasting an open concept living space, a gourmet kitchen with quartz counters, stainless-steel appliances, and ample storage space. Hardwood floors throughout add warmth and elegance to every room. The master suite features an ensuite bathroom and a walk-in closet. The three-season sunroom is a sanctuary that allows you to enjoy the springs bloom, warmth of the summer and beauty of the autumn hues while sheltering you from the elements. A large professionally finished, cozy basement with a gas fireplace and includes a home theater setup with projector and large screen. Enjoy the private backyard oasis with a large in-ground pool ready for the summer and weekend entertaining. Furnace & A/C replaced in 2022. Steps from West Deane Park which offers a 54-hectare park with bike trails, childrens playgrounds, tennis and much more. Located near top ranking schools, Hwy. 427/401, groceries and more.
Extras
--
Property Type
Detached
Neighbourhood
Eringate-Centennial-West DeaneGarage Spaces
6
Property Taxes
$ 4,758
Area
Toronto
Additional Details
Drive
Pvt Double
Building
Bedrooms
3
Bathrooms
3
Utilities
Water
Municipal
Sewer
Sewers
Features
Kitchen
1
Family Room
N
Basement
Finished
Fireplace
Y
External Features
External Finish
Brick
Property Features
Cooling And Heating
Cooling Type
Central Air
Heating Type
Forced Air
Bungalows Information
Days On Market
12 Days
Rooms
Metric
Imperial
| Room | Dimensions | Features |
|---|---|---|
| Living | 16.34 X 12.60 ft | Picture Window Hardwood Floor Combined W/Dining |
| Dining | 14.67 X 9.58 ft | Hardwood Floor Combined W/Solarium |
| Solarium | 14.67 X 9.51 ft | Skylight Access To Garage W/O To Yard |
| Kitchen | 10.33 X 8.17 ft | Granite Counter Stainless Steel Appl Ceramic Floor |
| Prim Bdrm | 13.42 X 11.25 ft | W/I Closet 2 Pc Ensuite Hardwood Floor |
| 2nd Br | 12.66 X 10.07 ft | Hardwood Floor |
| 3rd Br | 10.33 X 9.25 ft | Hardwood Floor |
| Rec | 22.57 X 12.24 ft | Gas Fireplace Hardwood Floor |
| Laundry | 11.58 X 11.09 ft | Ceramic Floor W/O To Yard |
