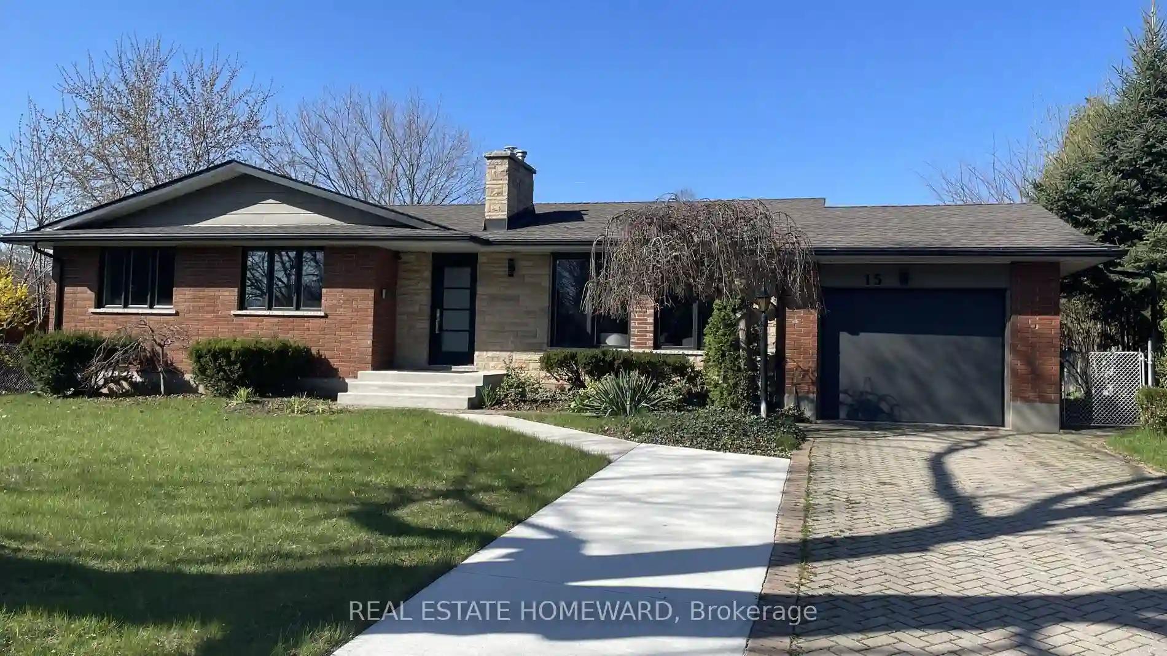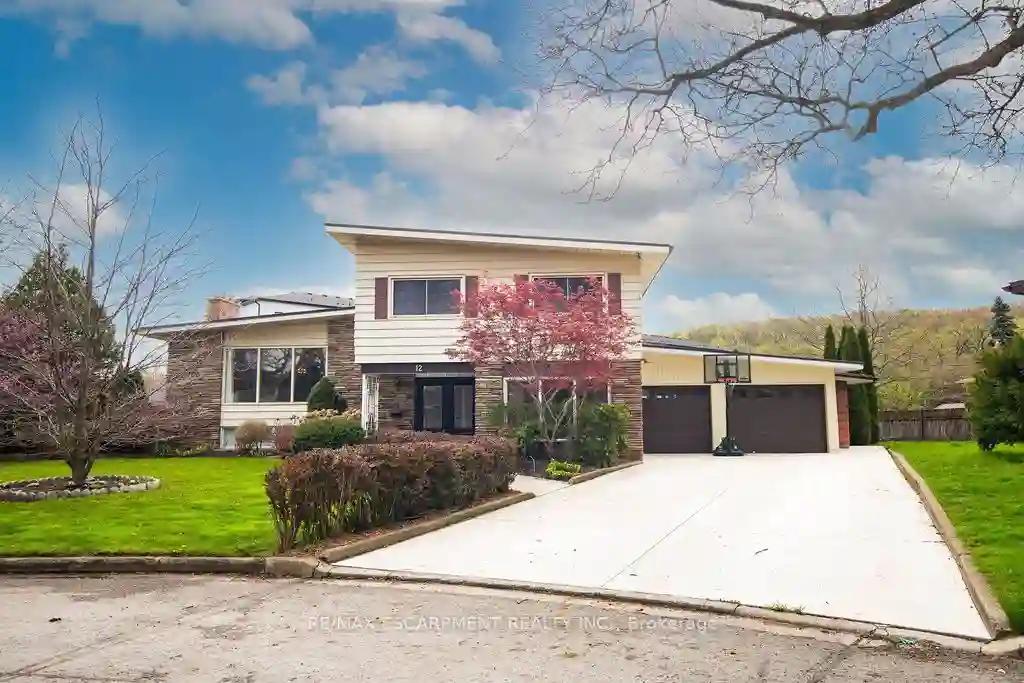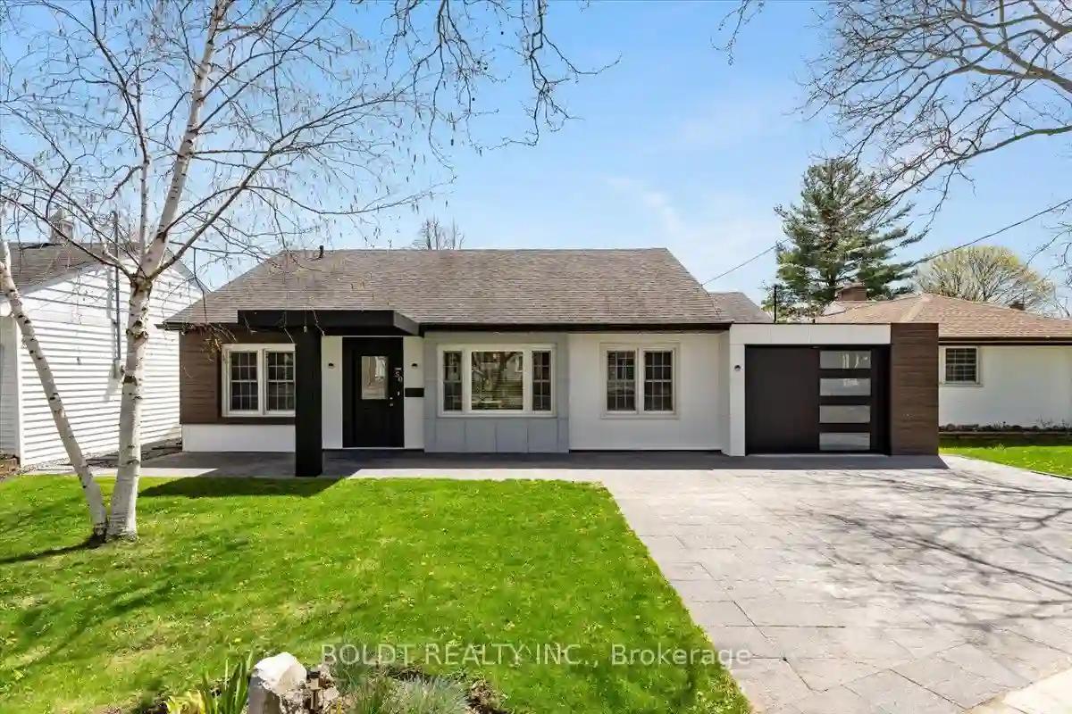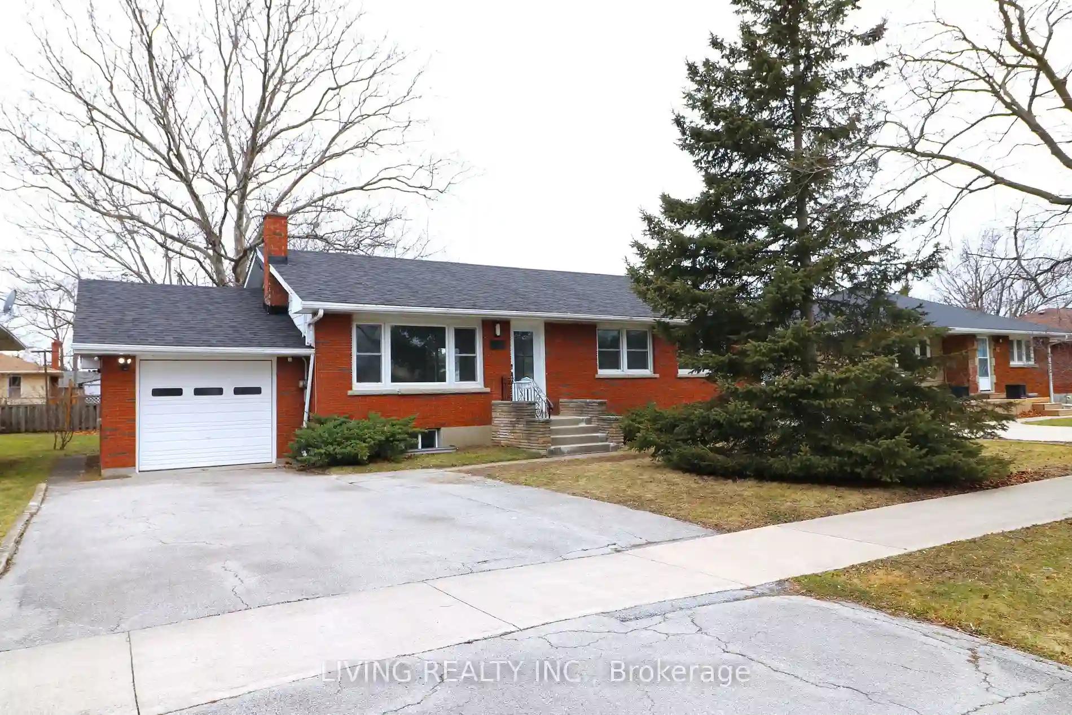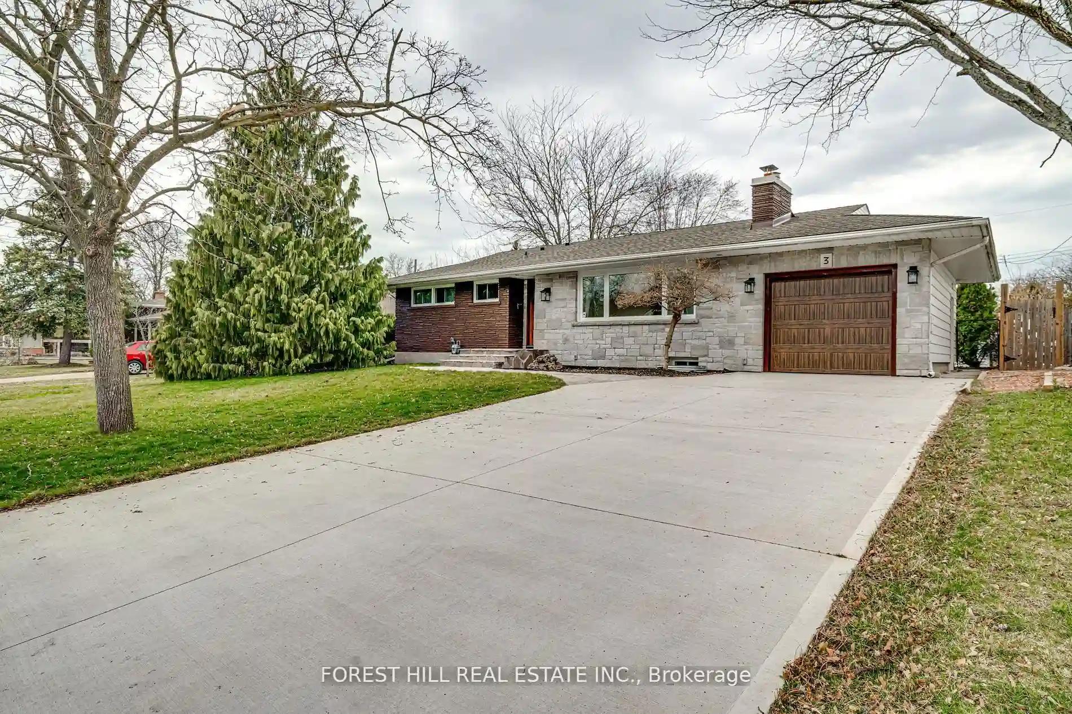Please Sign Up To View Property
15 La Salle Dr
St. Catharines, Ontario, L2M 2E3
MLS® Number : X8234784
3 + 1 Beds / 2 Baths / 3 Parking
Lot Front: 74.33 Feet / Lot Depth: 107.72 Feet
Description
North end complete reno with high end finishes. 10+ location, great curb appeal, 74' frontage (89' width at rear). New in 22/23: windows, doors, trim, flooring (Solid oak flooring on main, 3/4" thick, hand finished on site), marble entry floor, custom kitchen w/spectacular island, granite countertop, 2 baths, insulated garage door, R60 blow in attic, Cat6 smart wired to hub, Bsmt rec rm. wired for home theatre, in ceiling speakers, 3 zones, 2 ip cams, huge concrete covered patio: natural gas line, in ceiling speakers, ceiling fan. 3 walk outs, Napoleon gas fireplace. High efficiency furnace and C-air 2017, roof 2018. Steps to nature trails and schools. Child friendly street. Pool size lot. Minutes to Niagara on the Lake.
Extras
fridge, stove, washer, dryer, dishwasher, freezer in bsmt. HWT (OWNED)
Property Type
Detached
Neighbourhood
--
Garage Spaces
3
Property Taxes
$ 5,080.06
Area
Niagara
Additional Details
Drive
Private
Building
Bedrooms
3 + 1
Bathrooms
2
Utilities
Water
Municipal
Sewer
Sewers
Features
Kitchen
1
Family Room
N
Basement
Finished
Fireplace
Y
External Features
External Finish
Brick
Property Features
Cooling And Heating
Cooling Type
Central Air
Heating Type
Forced Air
Bungalows Information
Days On Market
17 Days
Rooms
Metric
Imperial
| Room | Dimensions | Features |
|---|---|---|
| Kitchen | 12.73 X 9.32 ft | Combined W/Living Hardwood Floor |
| Dining | 9.42 X 8.96 ft | W/O To Porch Hardwood Floor |
| Living | 18.31 X 12.07 ft | Stone Fireplace Hardwood Floor Built-In Speakers |
| Br | 11.15 X 8.53 ft | Double Closet Hardwood Floor |
| 2nd Br | 11.75 X 11.25 ft | Double Closet Hardwood Floor |
| 3rd Br | 11.75 X 9.32 ft | Double Closet Hardwood Floor |
| Br | 10.83 X 10.14 ft | B/I Closet |
| Rec | 58.66 X 12.93 ft | Double Closet Led Lighting Built-In Speakers |
| Common Rm | 10.73 X 10.66 ft | |
| Laundry | 10.93 X 8.50 ft | Laundry Sink |
