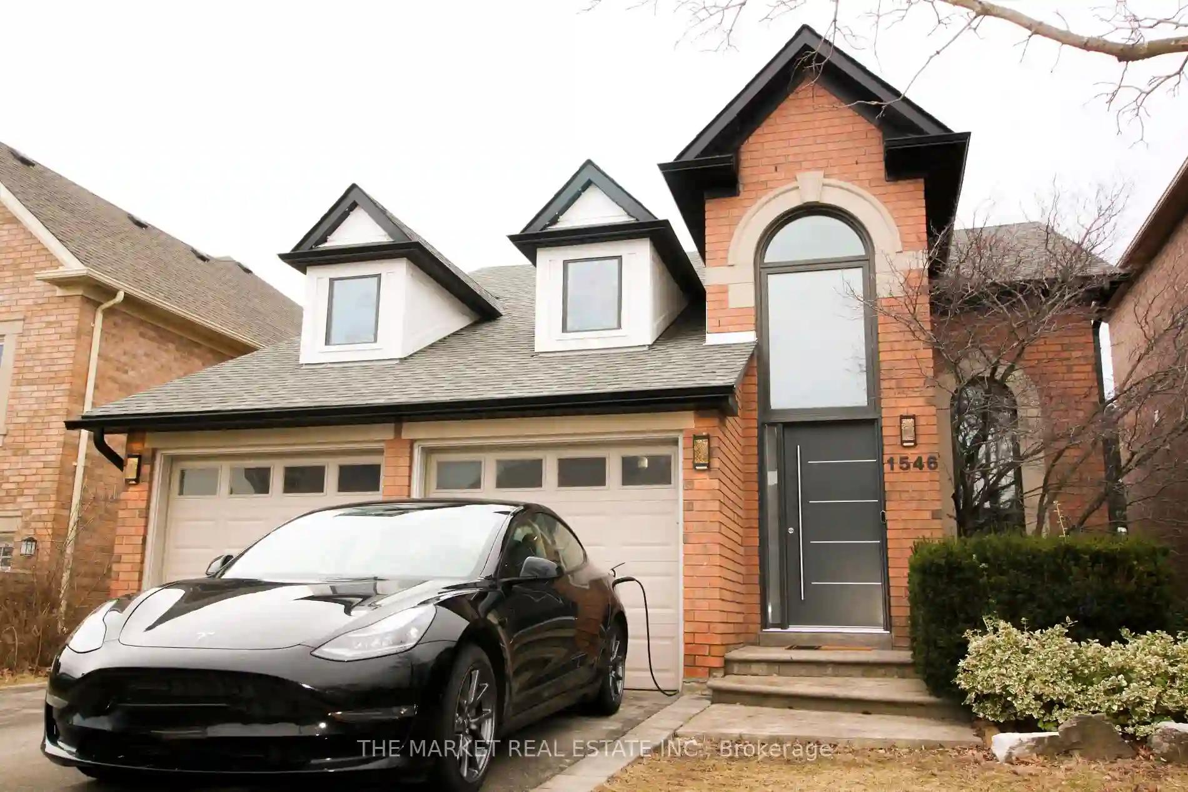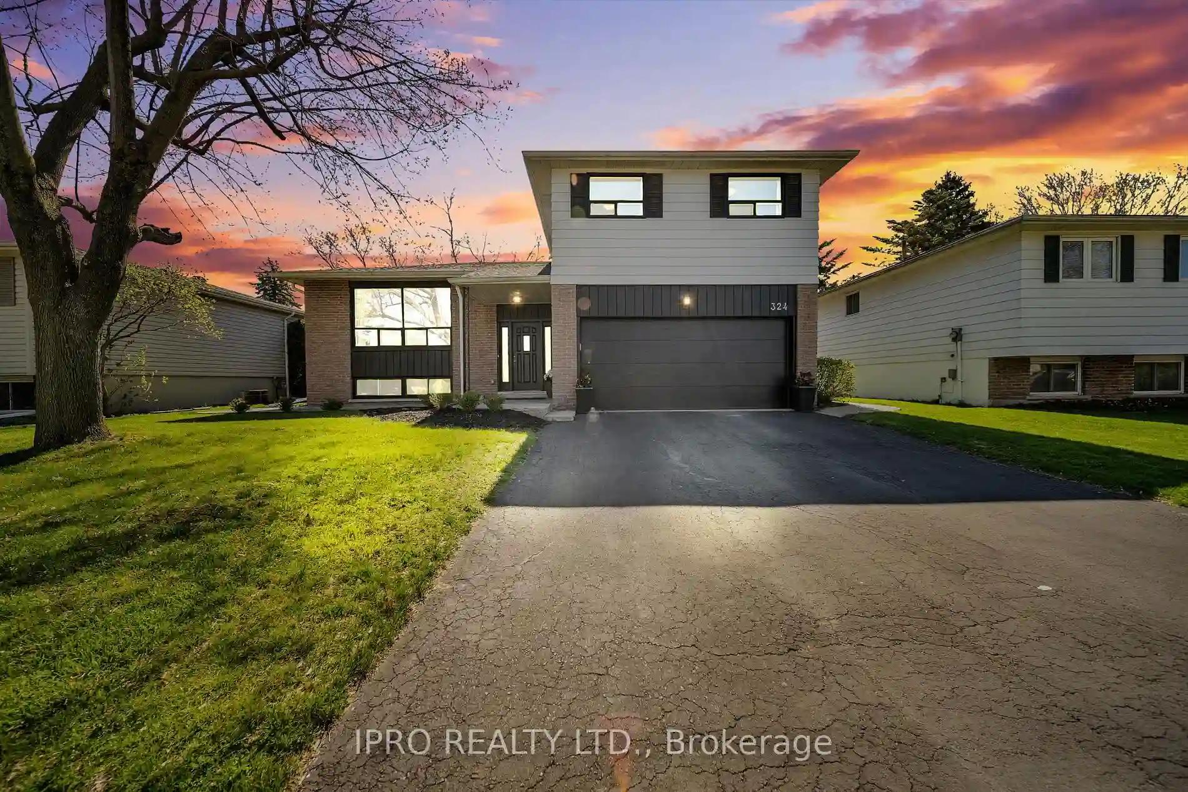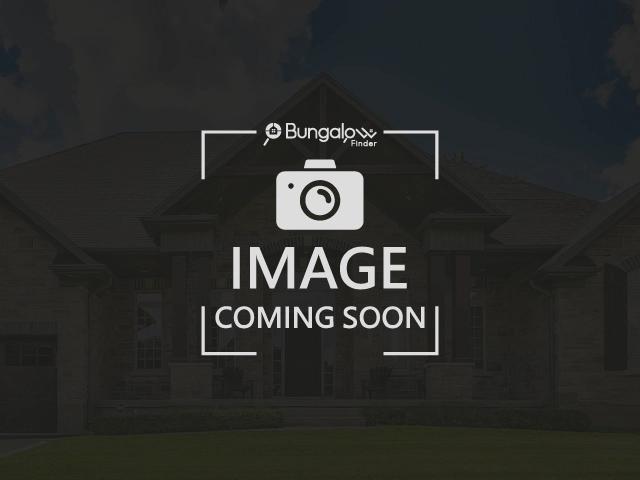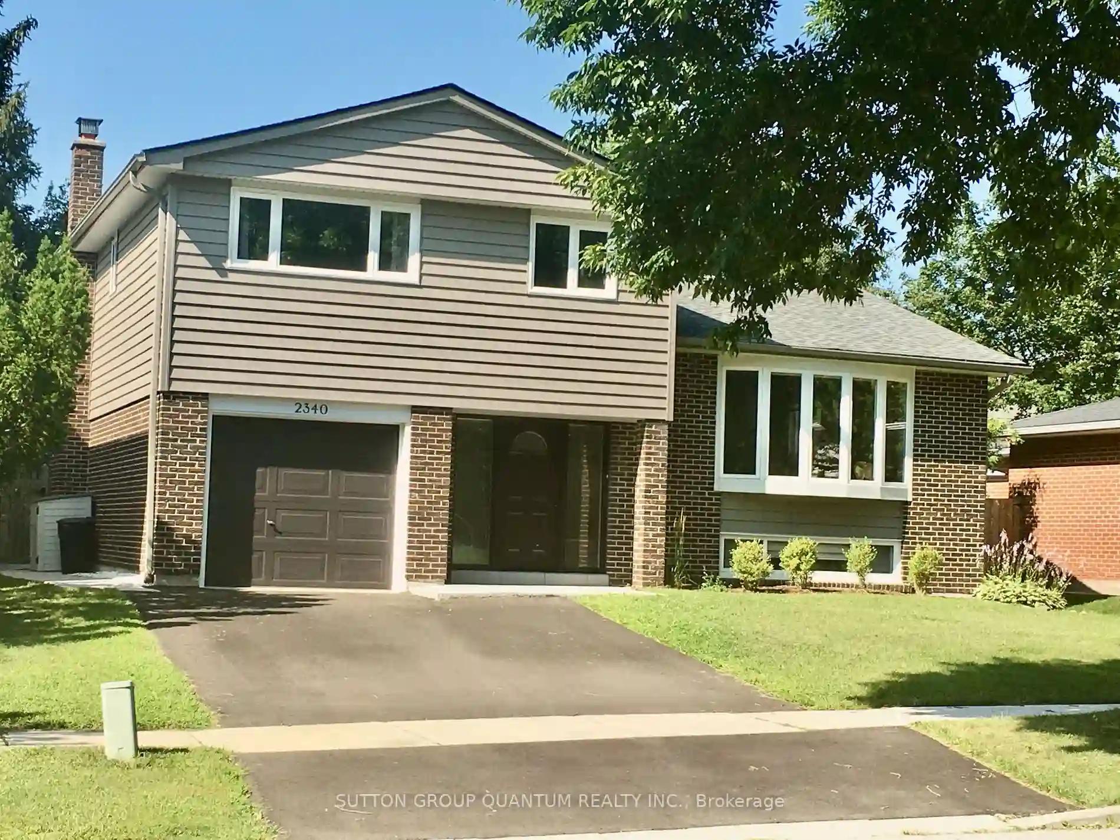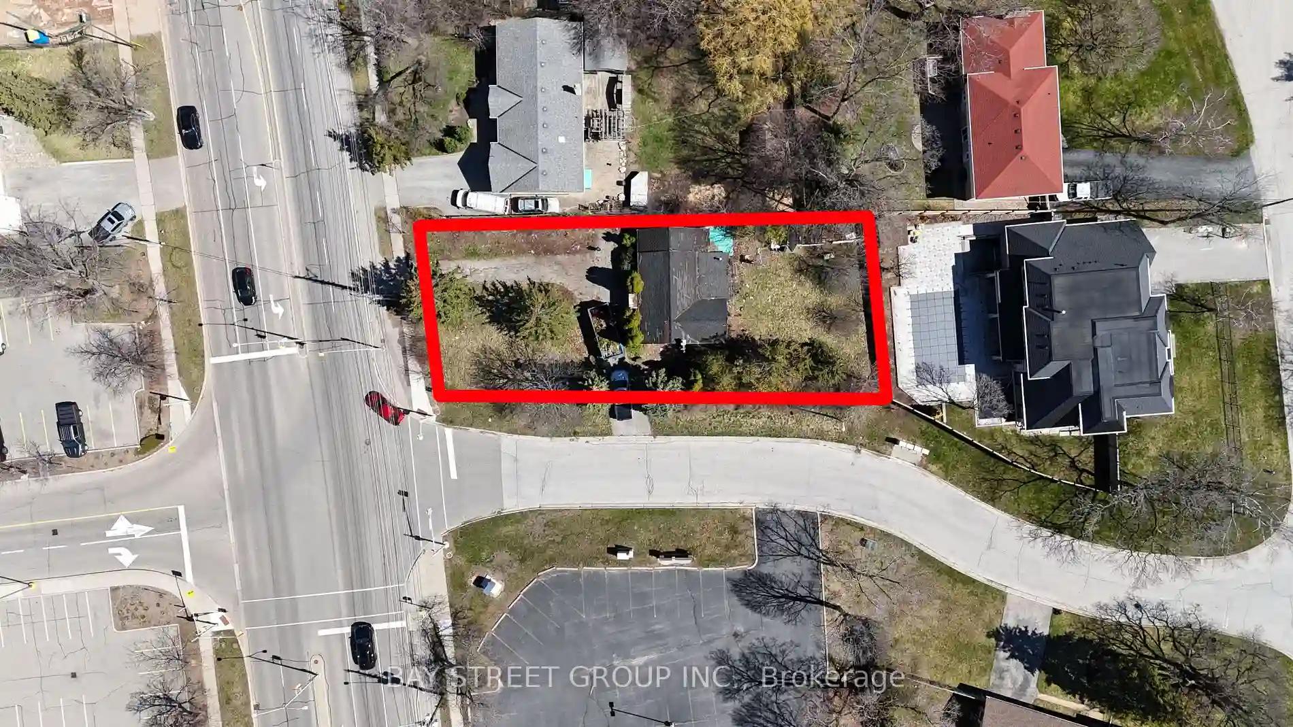Please Sign Up To View Property
1546 Sandpiper Rd
Oakville, Ontario, L6M 3R7
MLS® Number : W8100188
3 Beds / 3 Baths / 4 Parking
Lot Front: 40.08 Feet / Lot Depth: 111.75 Feet
Description
A rare opportunity to own an extensively and fully renovated 3 bed 3 bath raised bungalow with high end finishings and appliances throughout. Foyer greets you with 15ft ceiling and 9ft ceilings throughout the main floor. Heated floors in washrooms, foyer and laundry room! Main floor washroom features a curbless shower. Primary bedroom features a walk-in closet and ensuite with freestanding tub. Renovated kitchen boasts quartz counters, built in oven and microwave that walks out to a well-manicured private landscape area with hot tub, gazebo, natural gas firepit and shed. Glass railings lead to a basement that is finished with a 3 pc washroom, bedroom and a spacious family room with gas fireplace. Aria vents throughout and Nest connected 5 minute drive from the hospital and nearby grocery store. A true gem to come across a home with this level of finishings from head to toe.
Extras
Triple pane windows & patio door 2020. Eaves & soffit 2022. Furnace & AC 2020 5 yr warranty. Tankless. Samsung Fridge, washer & dryer. Backyard 2020. Floors 2023. Stairs 2022. Kitchen 2023. Roof 2017. Garage doors 2017. Front door 2023.
Additional Details
Drive
Private
Building
Bedrooms
3
Bathrooms
3
Utilities
Water
Municipal
Sewer
Sewers
Features
Kitchen
1
Family Room
Y
Basement
Finished
Fireplace
Y
External Features
External Finish
Brick
Property Features
Cooling And Heating
Cooling Type
Central Air
Heating Type
Forced Air
Bungalows Information
Days On Market
62 Days
Rooms
Metric
Imperial
| Room | Dimensions | Features |
|---|---|---|
| Living | 21.92 X 11.52 ft | Combined W/Dining Access To Garage |
| Kitchen | 21.33 X 11.52 ft | W/O To Yard B/I Oven B/I Range |
| Bathroom | 9.22 X 4.82 ft | 3 Pc Bath Heated Floor |
| 2nd Br | 14.83 X 11.84 ft | Closet |
| Prim Bdrm | 14.83 X 11.84 ft | 5 Pc Ensuite W/I Closet |
| 2nd Br | 8.99 X 8.76 ft | 4 Pc Ensuite Heated Floor |
| Family | 35.60 X 24.34 ft | Gas Fireplace Finished |
| 3rd Br | 14.40 X 11.25 ft | Closet |
| Bathroom | 7.38 X 7.25 ft | 3 Pc Bath Heated Floor |
| Laundry | 10.07 X 6.99 ft | Heated Floor Laundry Sink |
| Utility | 7.74 X 6.43 ft |
