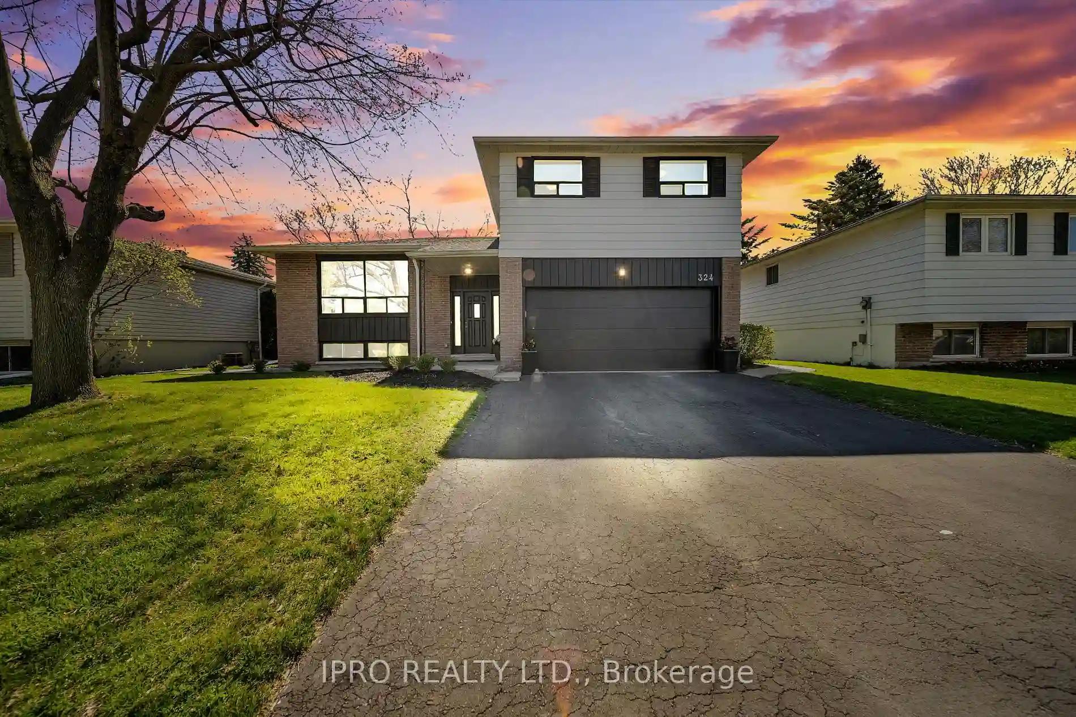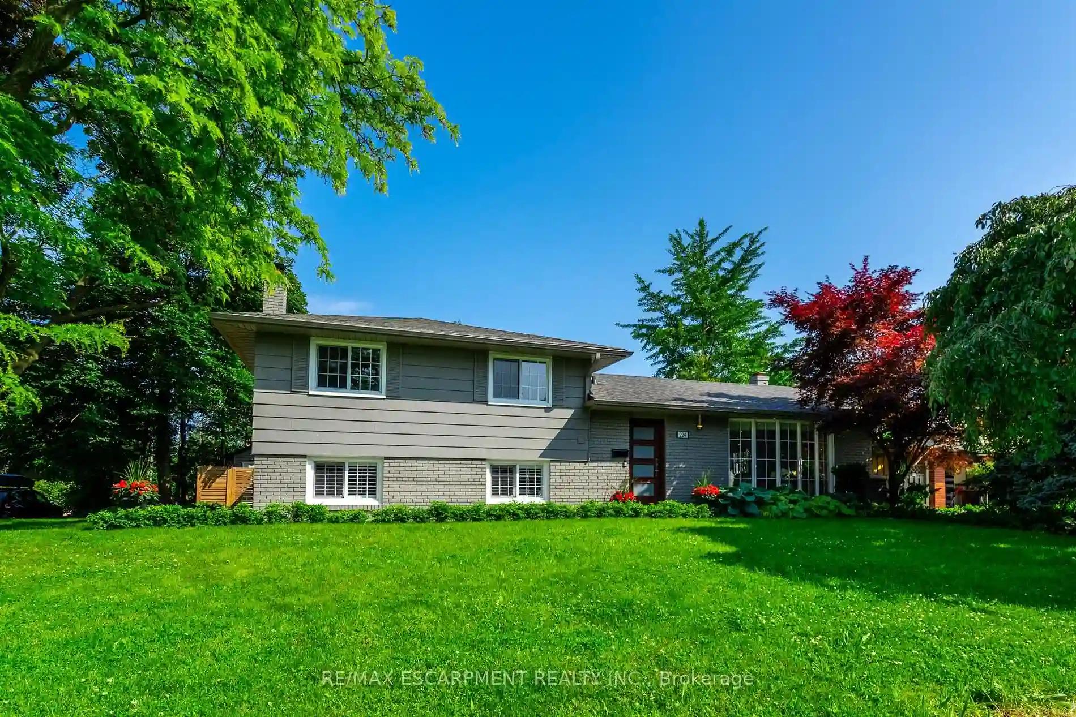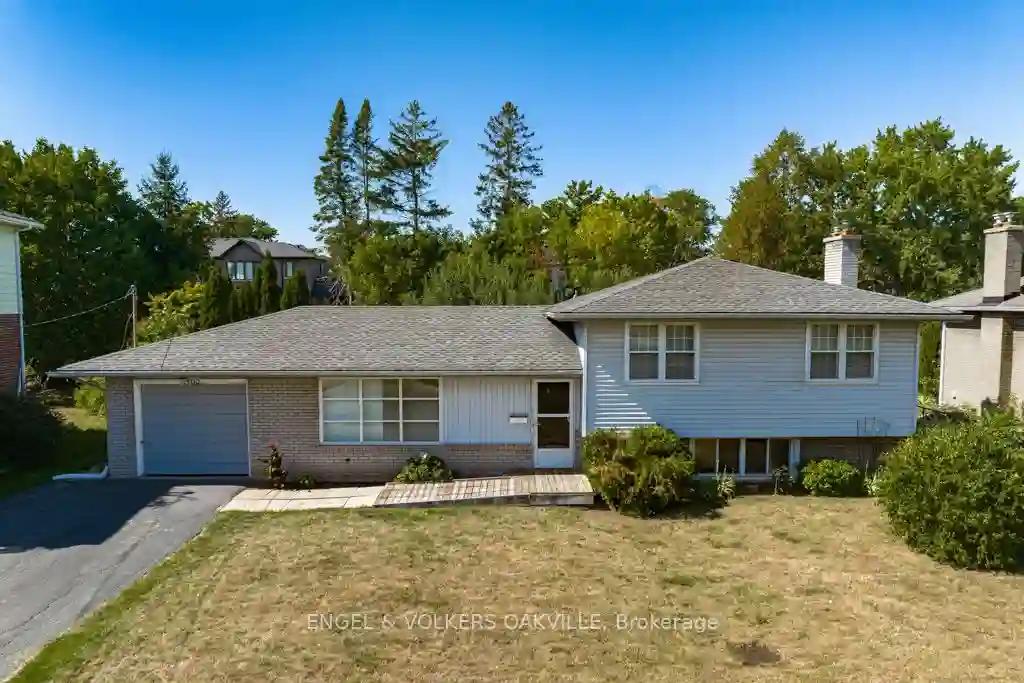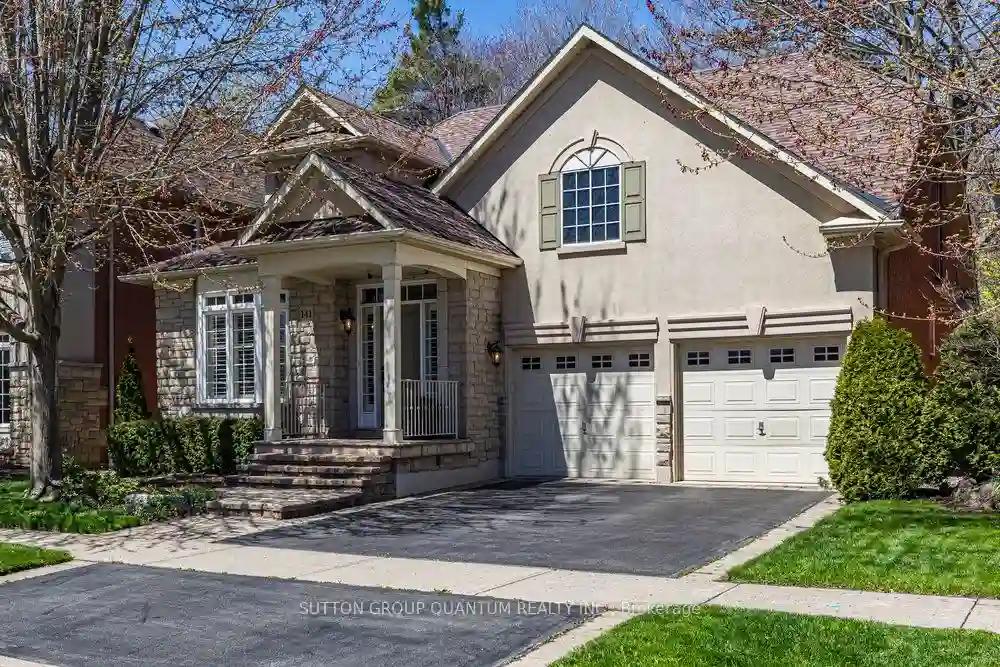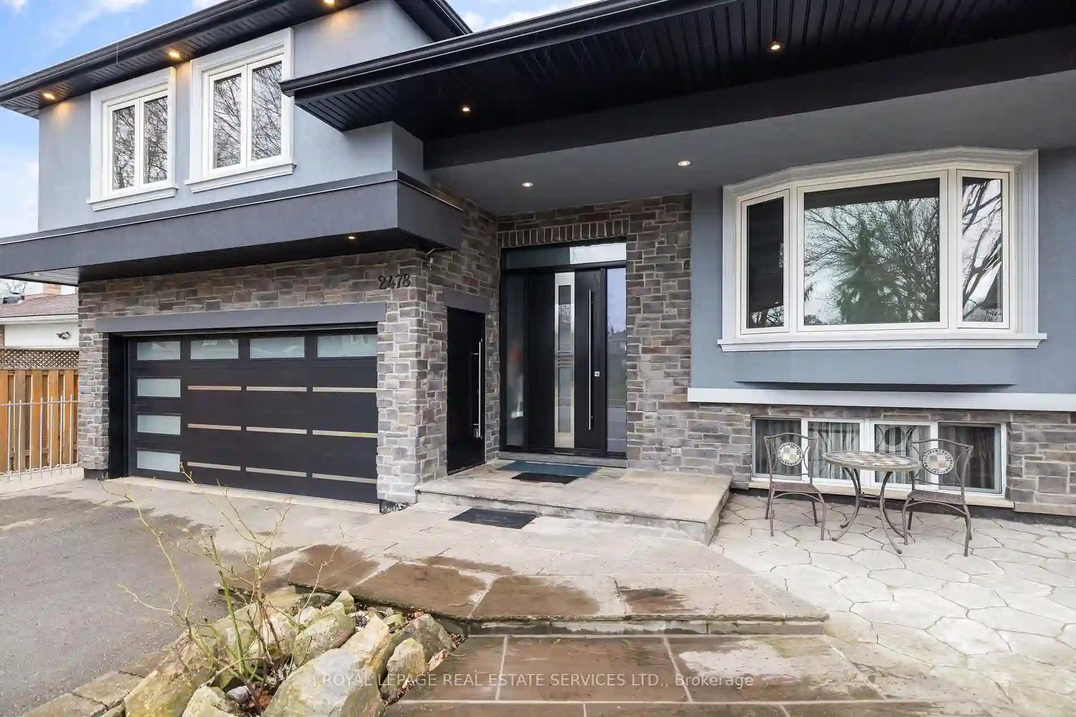Please Sign Up To View Property
324 St Dominic Cres
Oakville, Ontario, L6L 3G9
MLS® Number : W8274298
4 + 1 Beds / 3 Baths / 4 Parking
Lot Front: 60 Feet / Lot Depth: 100 Feet
Description
Just a stroll away to Bronte Harbour. Enjoy Bronte West & South Oakville living at its finest. Tastefully renovated 4 level sidesplit with double garage on a tranquil tree-lined family-friendly crescent. With over 2300 sq ft of living space, the light filled main level features a remodeled kitchen with s/s appliances & an oversized island with premium quartz; open concept living room with a picture window framing the maple tree out front; and a spacious dining area. Separate family room with walk-out to scenic backyard (w/ natural gas line). Upper-level boasts 4 spacious bedrooms incl. a large primary with ensuite access to an updated bath. Renovated lower-level features a large recreational area, den, storage room & laundry with a 3 pc washroom. Walking distance to Bronte Harbour, Farm Boy, community centre, restaurants, schools & more! Top-ranking school neighborhood, just 5 mins away to Bronte GO and QEW.
Extras
Full kitchen & living room remodeling (2022), Basement makeover (2021), Powder Room (2020), Insulated garage door (2020), Upper level renovation (2018), Roof & insulation (2018), Furnace/AC (2018), Electric wiring replacement (2018) & more
Additional Details
Drive
Private
Building
Bedrooms
4 + 1
Bathrooms
3
Utilities
Water
Municipal
Sewer
Sewers
Features
Kitchen
1
Family Room
Y
Basement
Finished
Fireplace
N
External Features
External Finish
Brick
Property Features
Cooling And Heating
Cooling Type
Central Air
Heating Type
Forced Air
Bungalows Information
Days On Market
13 Days
Rooms
Metric
Imperial
| Room | Dimensions | Features |
|---|---|---|
| Living | 16.24 X 13.32 ft | Large Window Open Concept |
| Dining | 11.58 X 9.09 ft | Picture Window Open Concept |
| Kitchen | 13.75 X 11.25 ft | Quartz Counter Stainless Steel Appl Breakfast Bar |
| Family | 14.17 X 13.68 ft | Walk-Out Access To Garage Pot Lights |
| Prim Bdrm | 14.50 X 9.74 ft | Semi Ensuite Large Window Closet |
| 2nd Br | 14.50 X 8.60 ft | Large Window Closet |
| 3rd Br | 14.17 X 8.50 ft | Large Window Closet |
| 4th Br | 9.09 X 9.42 ft | Large Window Closet |
| Rec | 16.24 X 13.32 ft | Large Window Pot Lights |
| Den | 11.58 X 9.09 ft |
