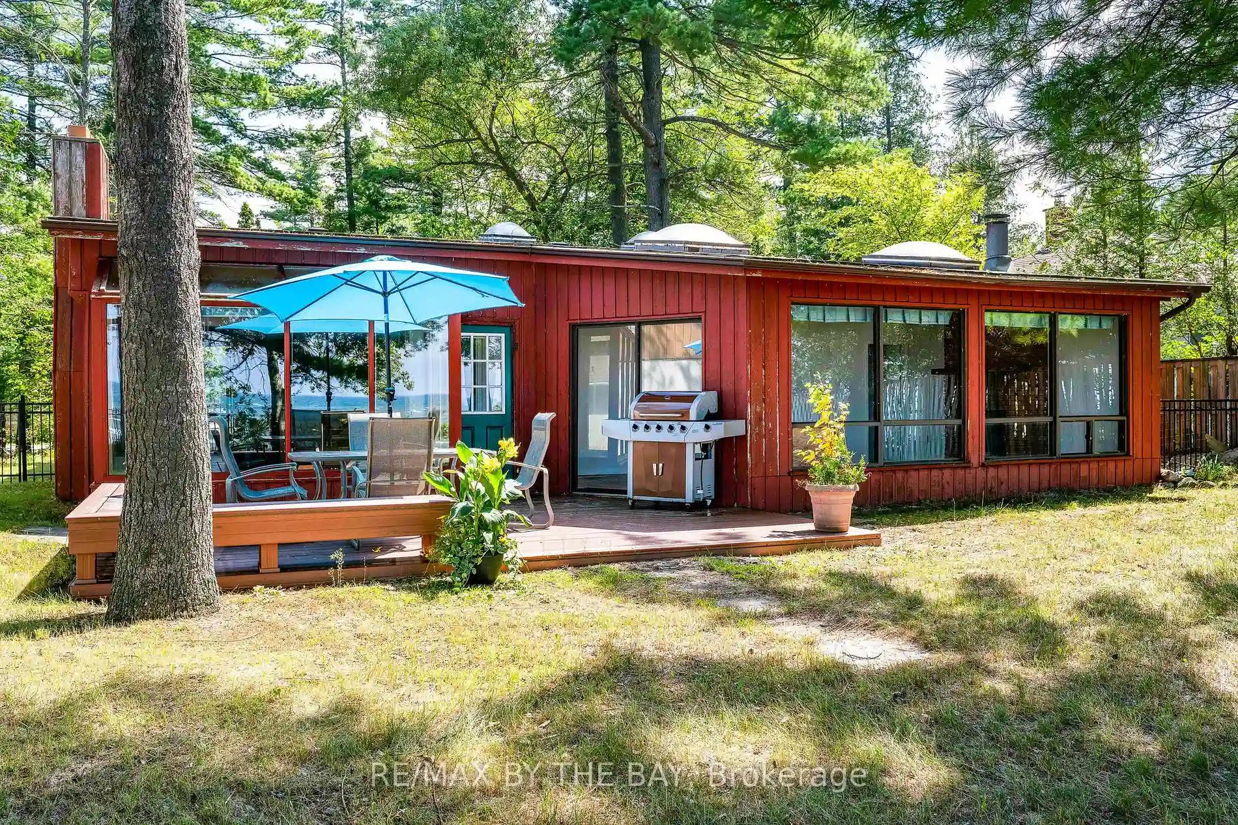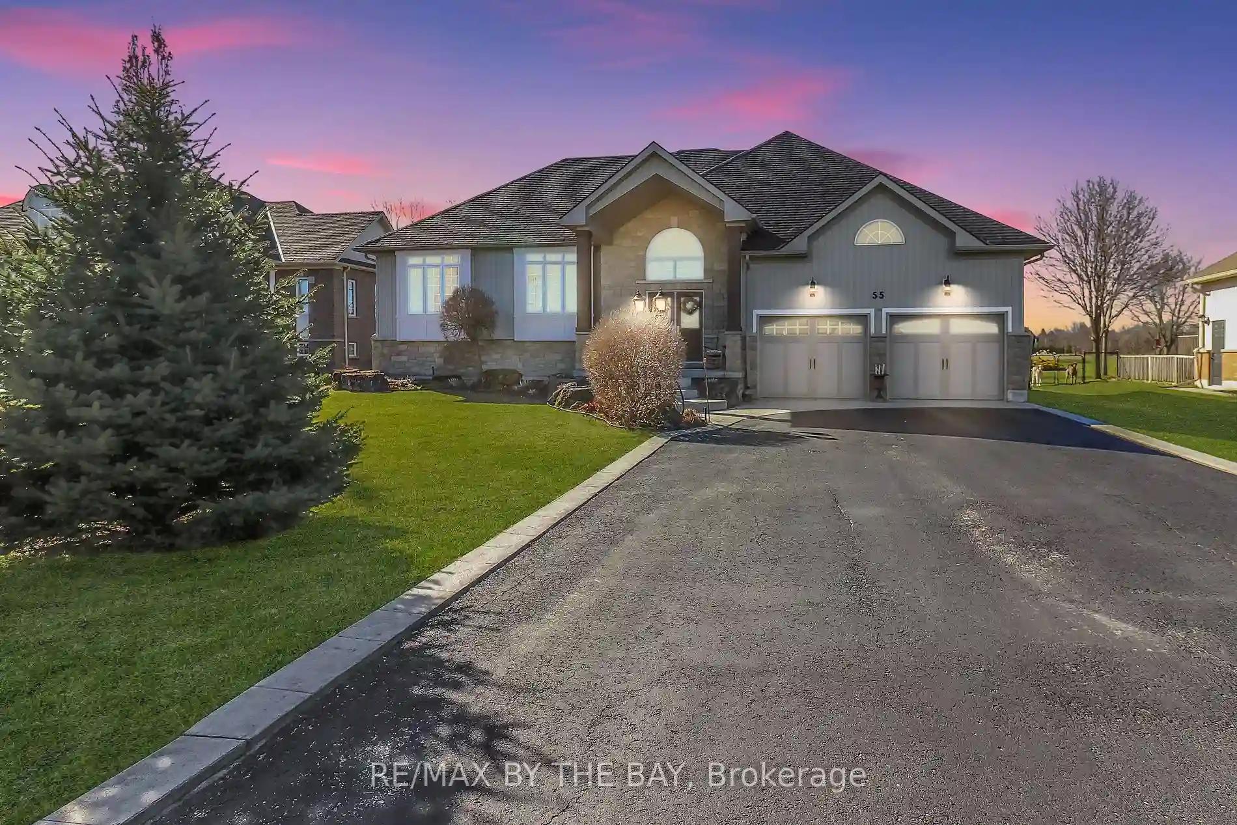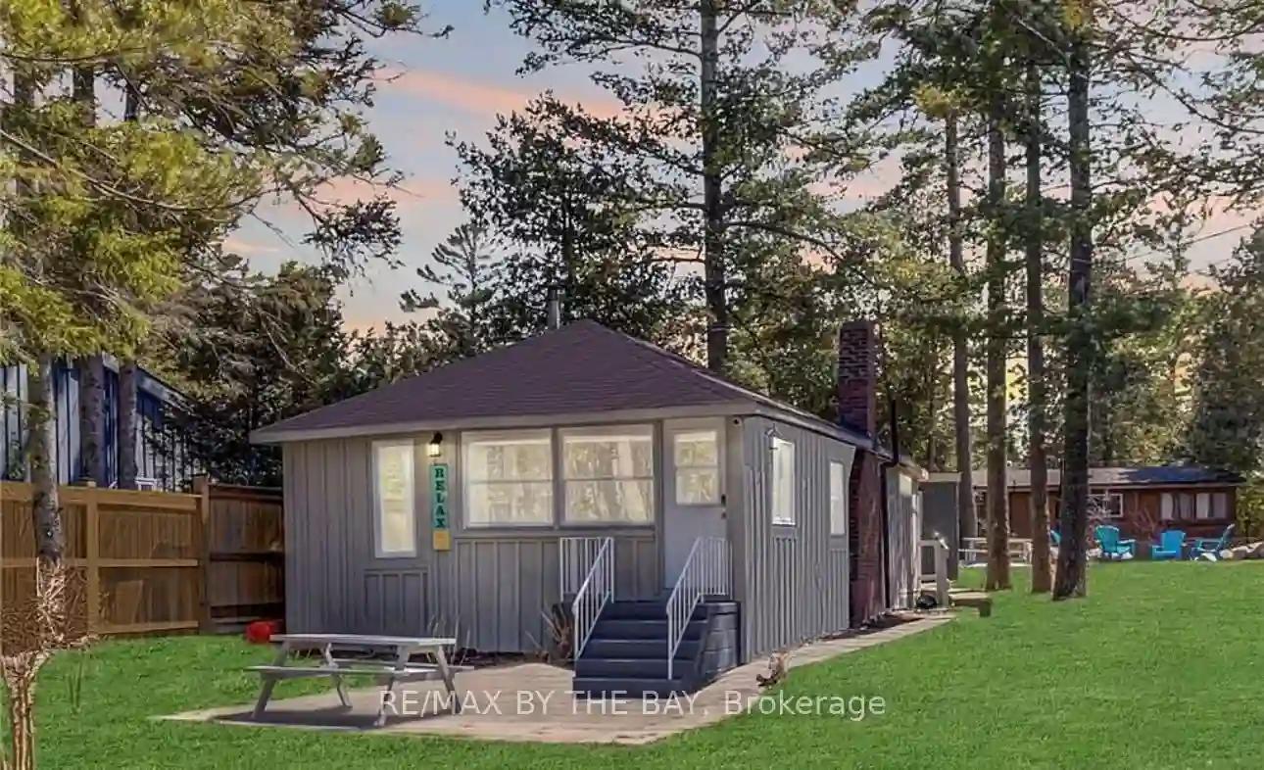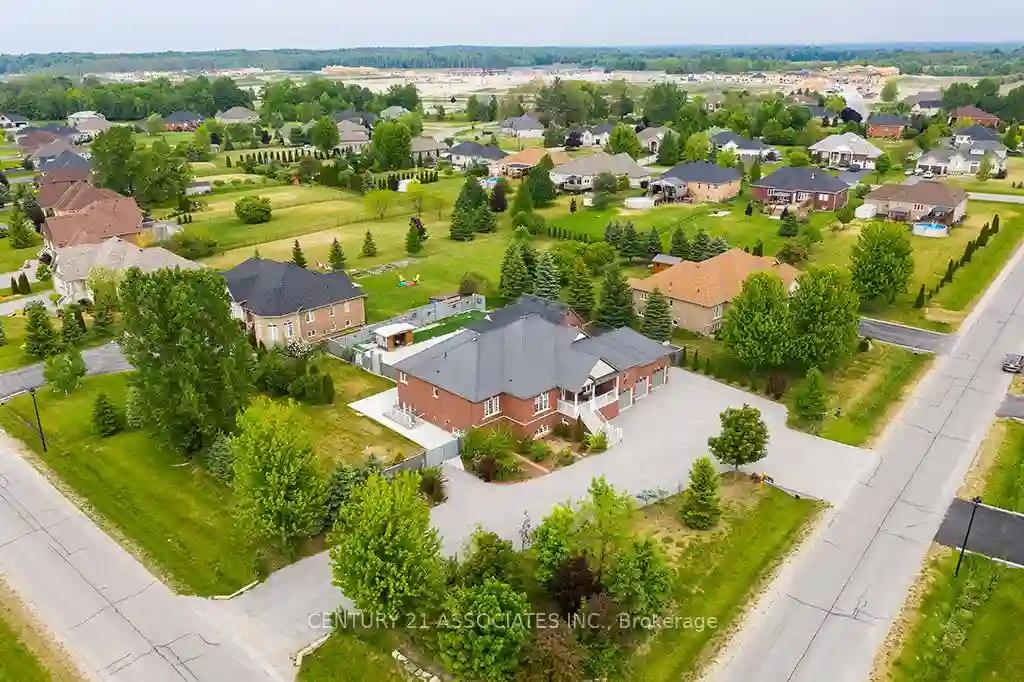Please Sign Up To View Property
156 Santos Lane N
Wasaga Beach, Ontario, L9Z 2M1
MLS® Number : S8227368
4 Beds / 2 Baths / 4 Parking
Lot Front: 49 Feet / Lot Depth: 201.1 Feet
Description
Discover your beachfront paradise with this rare Wasaga Beach property offering breathtaking views, a charming seasonal cottage, and incredible potential for your dream home. Stroll the world's longest freshwater beach directly from your property. Features 1300 Sqft Open-concept living, 4 bedrooms, 2 baths (including 4pc ensuite), and large dining area. Panoramic windows drench the space in light and showcase Georgian Bay sunsets. This property offers incredible potential for customization and expansion. Bring your architectural vision to life and design your beachfront residence, complete with all the modern amenities and luxurious features you desire, Until then, enjoy the existing cottage's laid-back charm. Unforgettable sunsets, sand between your toes, and those classic Wasaga Beach summer memories await. Seller has drawn up building plans on existing house. Proposed Architect-designed plans available. Private charming street in the east end of Wasaga Beach away from crowded tourist beaches...Enjoy Relaxed Beachside Living at its Finest Close to all east end amenities.
Extras
--
Additional Details
Drive
Pvt Double
Building
Bedrooms
4
Bathrooms
2
Utilities
Water
Municipal
Sewer
Sewers
Features
Kitchen
1
Family Room
N
Basement
None
Fireplace
Y
External Features
External Finish
Wood
Property Features
Cooling And Heating
Cooling Type
None
Heating Type
Baseboard
Bungalows Information
Days On Market
20 Days
Rooms
Metric
Imperial
| Room | Dimensions | Features |
|---|---|---|
| Living | 28.41 X 15.58 ft | Fireplace Skylight W/O To Deck |
| Kitchen | 18.34 X 10.76 ft | Tile Floor |
| Dining | 16.24 X 11.84 ft | Fireplace Tile Floor |
| Prim Bdrm | 14.99 X 8.60 ft | 4 Pc Bath |
| 2nd Br | 9.51 X 8.23 ft | |
| 3rd Br | 9.09 X 8.23 ft | |
| 4th Br | 8.92 X 7.74 ft | |
| Bathroom | 0.00 X 0.00 ft | 4 Pc Ensuite Tile Floor |
| Bathroom | 0.00 X 0.00 ft | 3 Pc Bath Tile Floor |
| Foyer | 10.99 X 9.68 ft |



