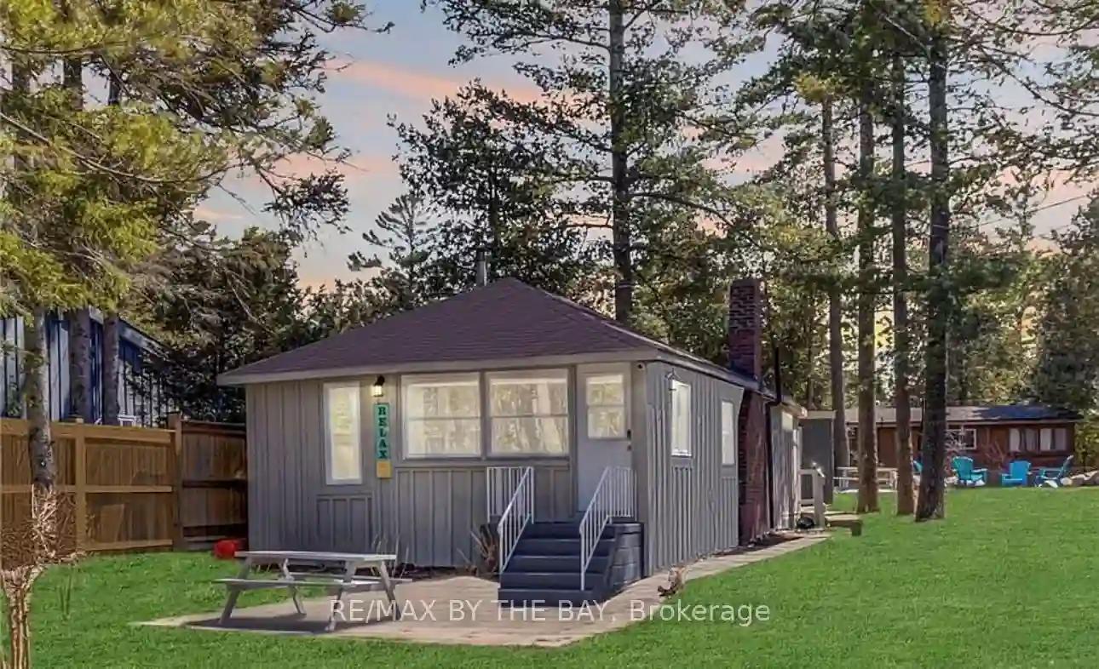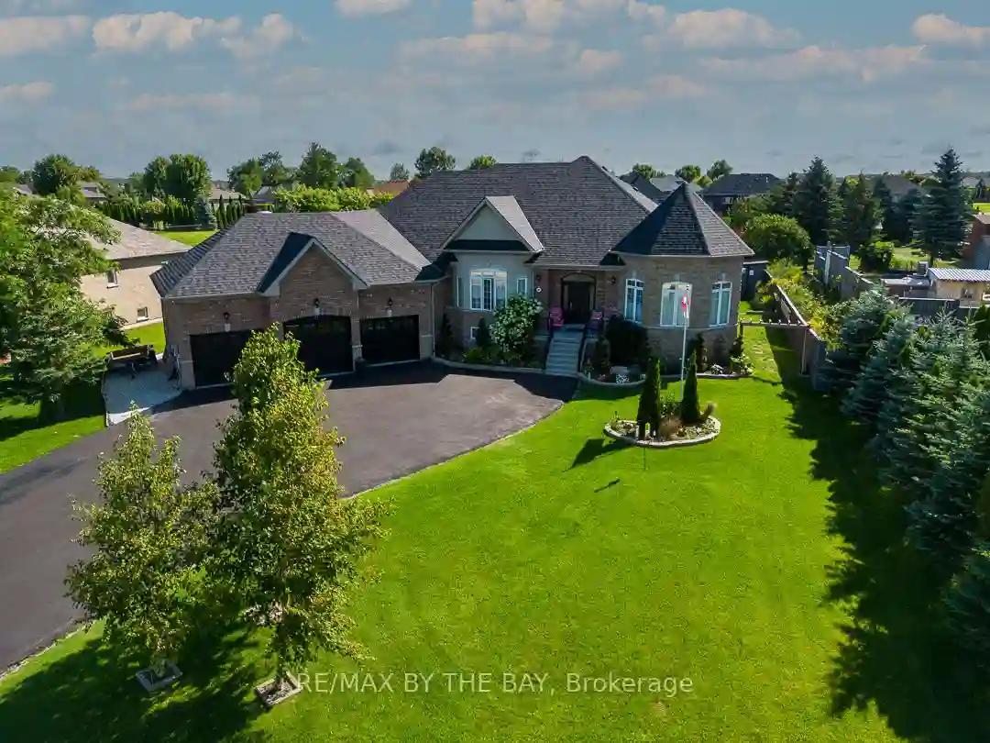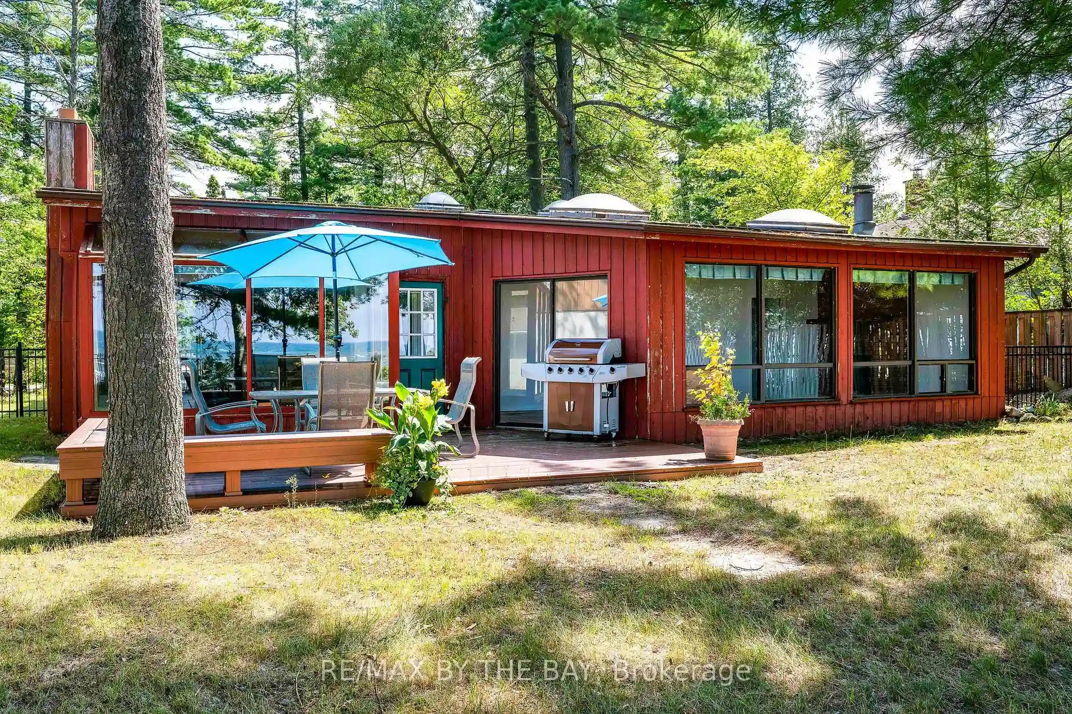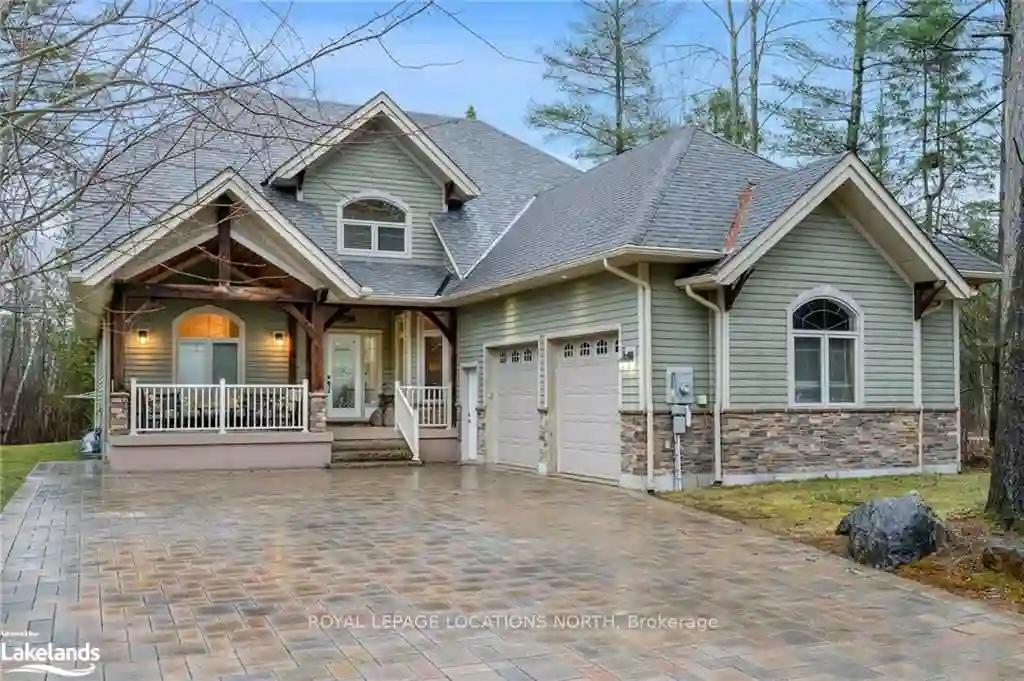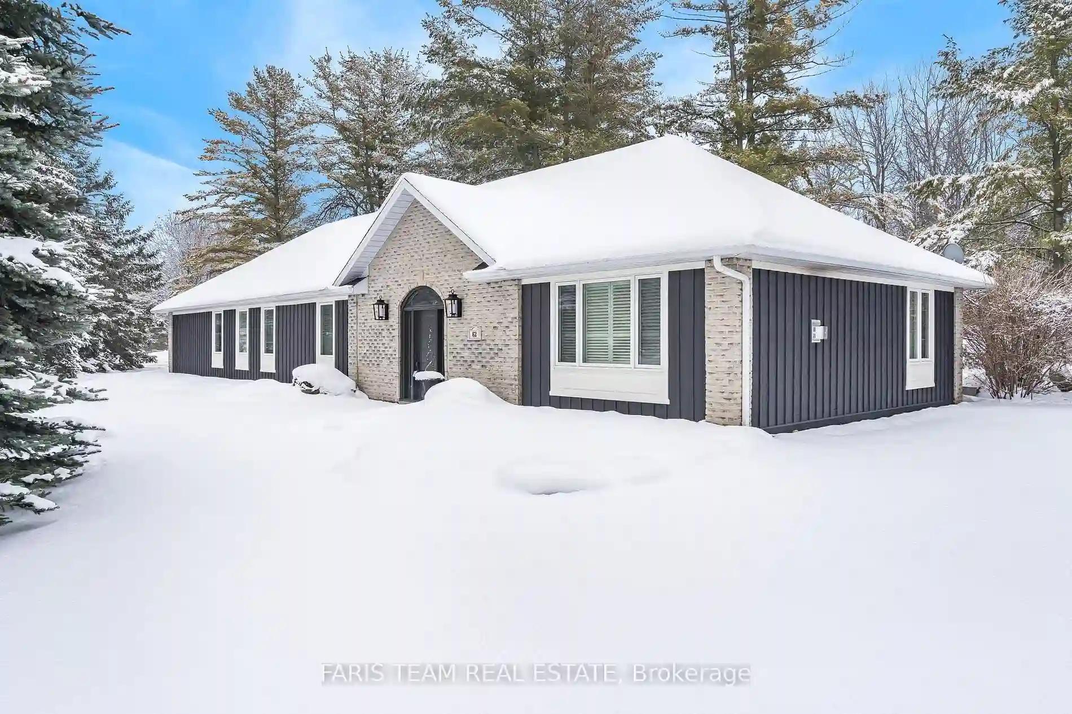Please Sign Up To View Property
278 Coastline Dr
Wasaga Beach, Ontario, L9Z 2M4
MLS® Number : S8227546
3 Beds / 1 Baths / 6 Parking
Lot Front: 56 Feet / Lot Depth: 276.4 Feet
Description
Stroll the World's Longest Freshwater Beach from your own property. Experience breathtaking sunsets and the vibrant blue waters of Georgian Bay from the picturesque, family-friendly Allenwood Beach." Enjoy amazing views from this lovingly renovated 760 sq.ft. 4 season family cottage. Nestled on a beautiful 56 x 276 ft lot, this charming 3-bedroom, 1-bath cottage offers privacy and space, overlooking New Wasaga Beach at east end of town away from crowded tourist beaches. Airy, open-concept living/dining area features a soaring vaulted ceiling, paneled details, and a cozy wood-burning fireplace. Generous lot size offers endless possibilities in this beachside paradise. Ideal for investors, builders, or those seeking a spacious beachside property to customize. EXCELLENT LOCATION! Enjoy relaxed beachside living at it's finest with close proximity to all east end amenities.
Extras
--
Additional Details
Drive
Private
Building
Bedrooms
3
Bathrooms
1
Utilities
Water
Municipal
Sewer
Sewers
Features
Kitchen
1
Family Room
N
Basement
Crawl Space
Fireplace
Y
External Features
External Finish
Board/Batten
Property Features
Cooling And Heating
Cooling Type
Wall Unit
Heating Type
Baseboard
Bungalows Information
Days On Market
24 Days
Rooms
Metric
Imperial
| Room | Dimensions | Features |
|---|---|---|
| Kitchen | 8.33 X 7.35 ft | Galley Kitchen Updated |
| Dining | 30.84 X 12.01 ft | Combined W/Living Panelled Vaulted Ceiling |
| Living | 30.84 X 12.01 ft | Wood Stove Wood Stove |
| Br | 7.35 X 12.01 ft | Window Pocket Doors |
| 2nd Br | 7.35 X 12.01 ft | Window |
| 3rd Br | 8.01 X 12.01 ft | Window |
| Bathroom | 6.17 X 5.58 ft | 4 Pc Bath |
