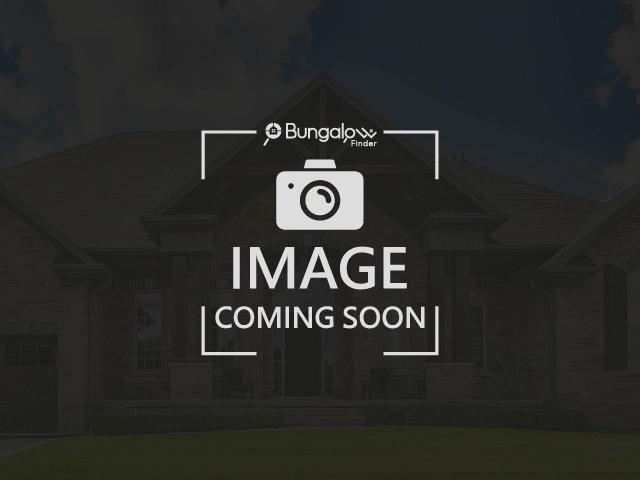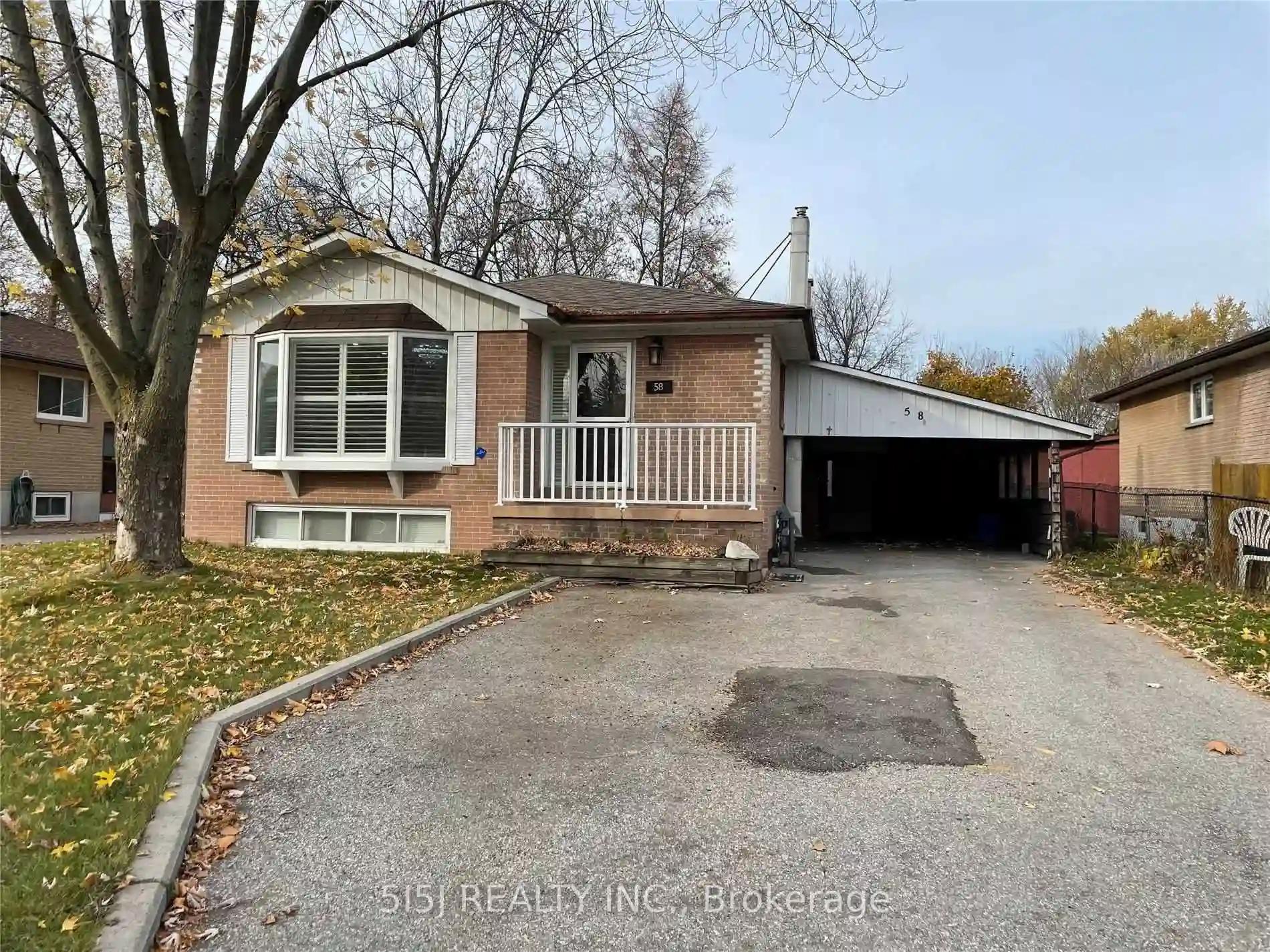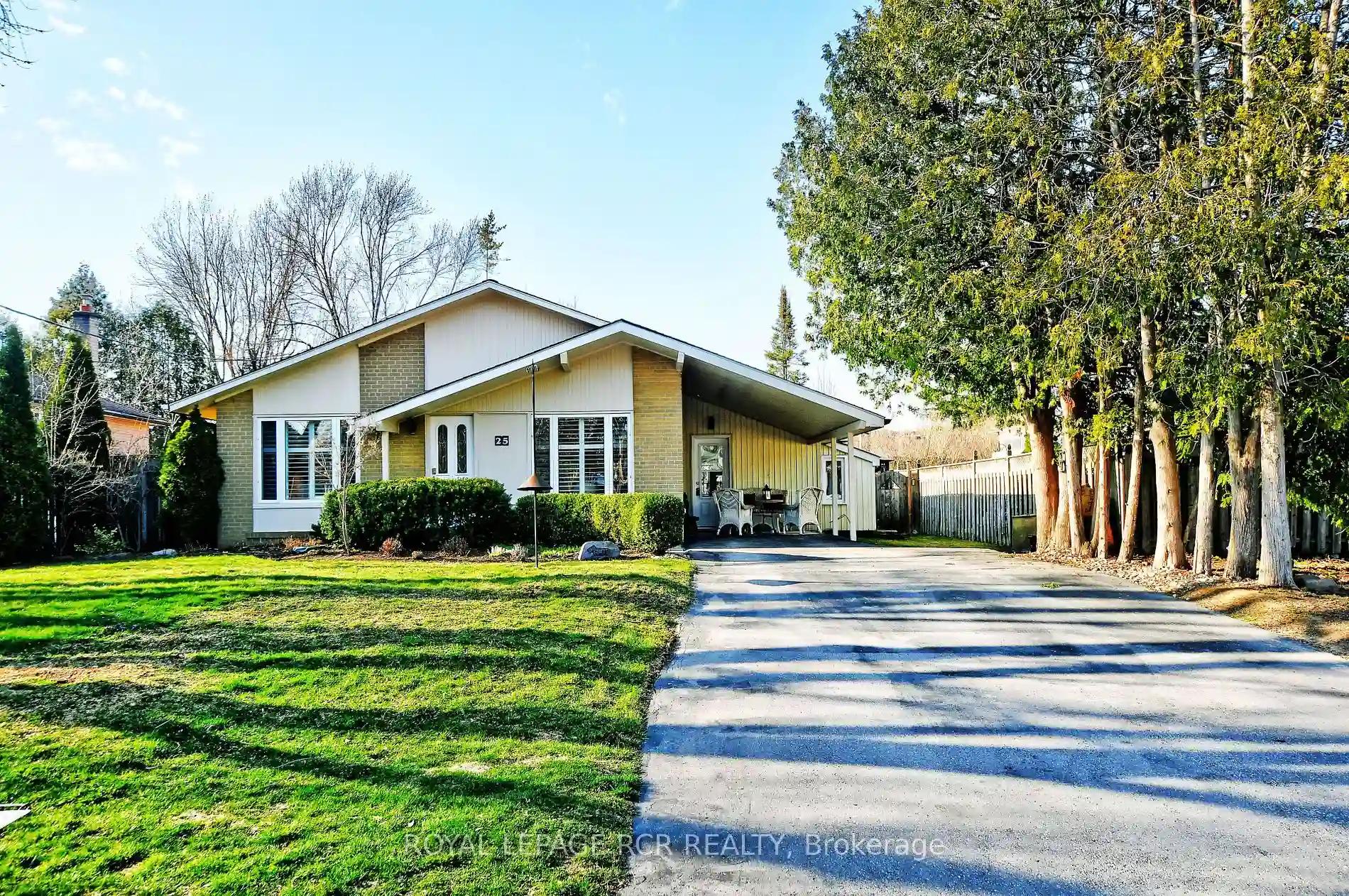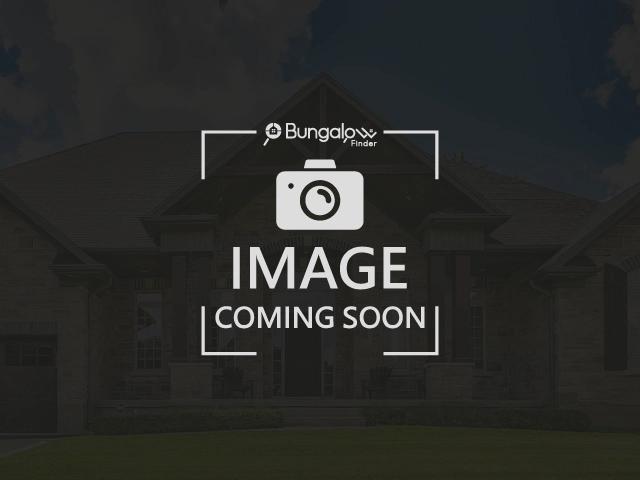Please Sign Up To View Property
16 Devins Dr N
Aurora, Ontario, L4G 2Z1
MLS® Number : N8267410
3 + 1 Beds / 2 Baths / 3 Parking
Lot Front: 50.71 Feet / Lot Depth: 116.32 Feet
Description
All-brick home in a quiet, sought-after family neighbourhood. Recently renovated and updated: new front door (2024), Vinyl floors throughout(2024), AC unit (2012), updated living room (2018), basement renovations (2020), and roof (2017). Large kitchen with quartz countertops and stainless steel appliances; perfect for hosting! Custom bathroom renovations with heated floors. Looking for a place to rest, relax and recharge? You are just steps away from a beautifully landscaped backyard with in-ground salt-water pool, large shed/changing hut and a large composite deck (2019). Finished basement with big windows (2020), a 4th bedroom, 4 piece bathroom, large family recreation room with wet bar. In-law potential. Attic recently spray-foamed with blown in insulation on top (2022).
Extras
Vinyl flooring transition piece from hallway to bathroom will be installed before closing. Right side gate (opposite to the carport entrance) to the backyard will be fixed before closing.
Additional Details
Drive
Private
Building
Bedrooms
3 + 1
Bathrooms
2
Utilities
Water
Municipal
Sewer
Sewers
Features
Kitchen
1
Family Room
Y
Basement
Finished
Fireplace
Y
External Features
External Finish
Brick
Property Features
Cooling And Heating
Cooling Type
Central Air
Heating Type
Forced Air
Bungalows Information
Days On Market
9 Days
Rooms
Metric
Imperial
| Room | Dimensions | Features |
|---|---|---|
| Kitchen | 13.42 X 11.91 ft | Combined W/Dining W/O To Deck Vinyl Floor |
| Dining | 11.25 X 9.58 ft | Combined W/Kitchen Vinyl Floor |
| Living | 12.40 X 15.26 ft | Electric Fireplace Vinyl Floor |
| Prim Bdrm | 13.48 X 11.75 ft | Vinyl Floor His/Hers Closets |
| 2nd Br | 10.01 X 11.75 ft | Vinyl Floor Double Closet |
| 3rd Br | 10.07 X 9.42 ft | Vinyl Floor Double Closet |
| Rec | 14.83 X 15.09 ft | Wet Bar Broadloom |
| 4th Br | 11.91 X 7.41 ft | Large Window Broadloom |
| Utility | 14.01 X 6.56 ft |



