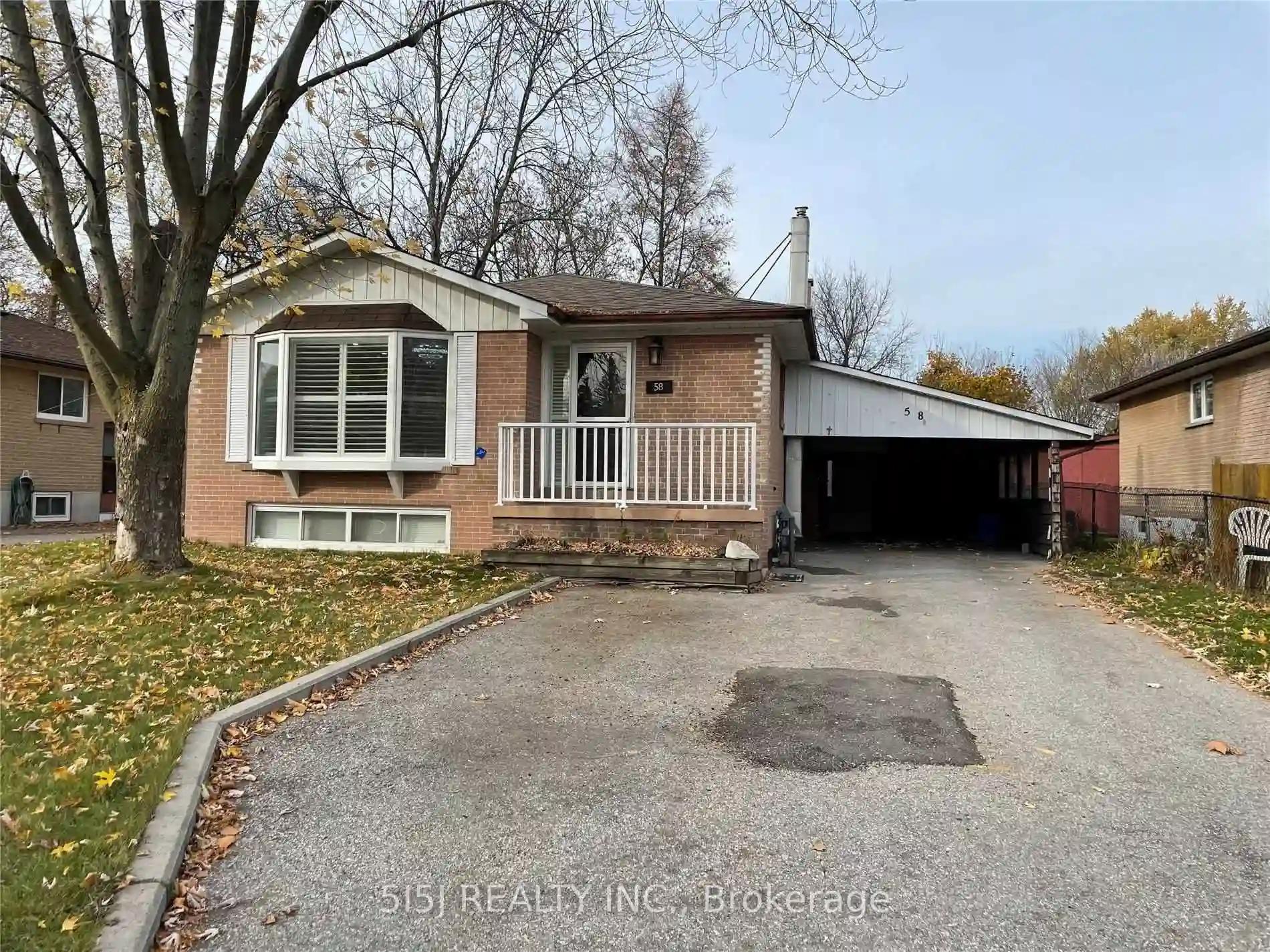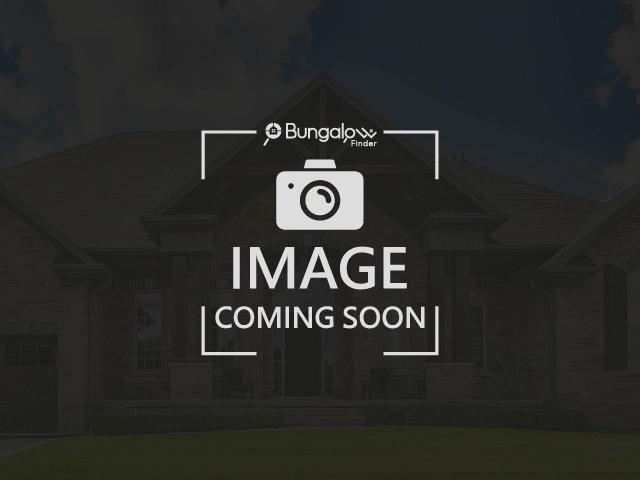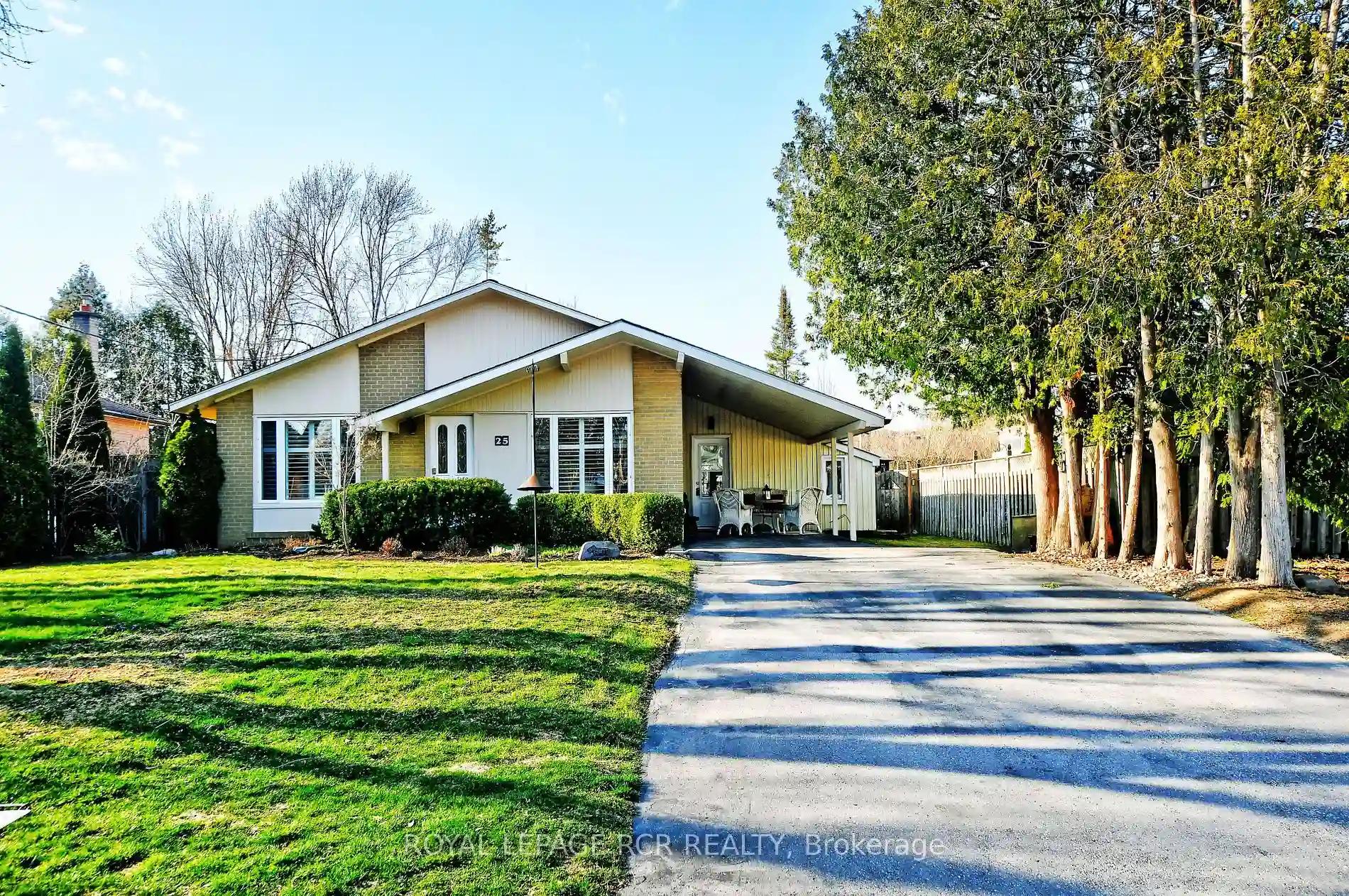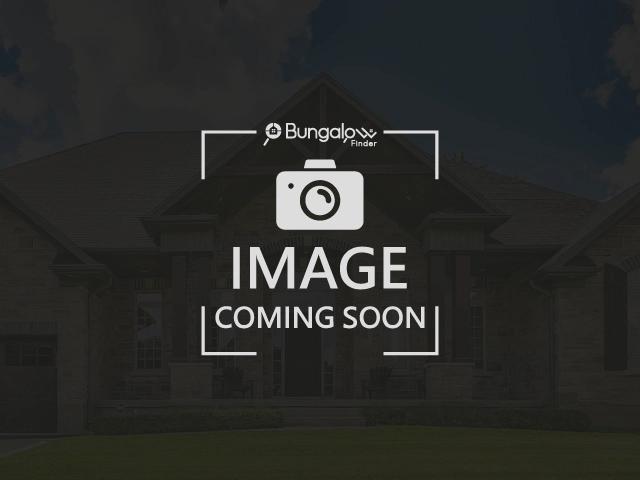Please Sign Up To View Property
58 Collins Cres
Aurora, Ontario, L4G 2W2
MLS® Number : N8128690
3 + 2 Beds / 2 Baths / 4 Parking
Lot Front: 50 Feet / Lot Depth: 140 Feet
Description
Fantastic Opportunity To Own A Recently Renovated Home!!* total spending around $200k, One year old open concept kitchen/appliances W/Quartz Countertop, Backsplash & Extended Cabinets. Quartz Vanity Top In 4Pc Bath, New Floors and pot light throughout. Permitted Legal 2br Basement apt comes with Separated entrance, Kitchen, 4pc bath And Laundry, all electronic cables and plumbing were upgraded, Perfect For In-Laws, Or Extra Rental Income, Exterior Foundation Waterproofing done in 2021, Deep Huge Backyard,Steps To Go Station, Aurora High School, St Andrew's College And More.
Extras
Two Fridges,Two Stoves,Two Washers & Dryers, Dishwasher, Window Coverings. Permit for basement walk up entrance.
Additional Details
Drive
Private
Building
Bedrooms
3 + 2
Bathrooms
2
Utilities
Water
Municipal
Sewer
Sewers
Features
Kitchen
2
Family Room
N
Basement
Finished
Fireplace
N
External Features
External Finish
Brick
Property Features
Cooling And Heating
Cooling Type
Central Air
Heating Type
Forced Air
Bungalows Information
Days On Market
56 Days
Rooms
Metric
Imperial
| Room | Dimensions | Features |
|---|---|---|
| Kitchen | 14.04 X 10.01 ft | Hardwood Floor Eat-In Kitchen Pantry |
| Living | 14.99 X 14.01 ft | Hardwood Floor Combined W/Dining Bay Window |
| Prim Bdrm | 11.06 X 10.04 ft | Hardwood Floor Double Closet |
| Br | 11.02 X 7.09 ft | Hardwood Floor Closet |
| Br | 10.01 X 11.02 ft | Hardwood Floor Closet |
| Family | 26.08 X 21.06 ft | Broadloom |
| Br | 10.07 X 9.09 ft | Laminate 2 Pc Ensuite |
| Br | 11.91 X 9.02 ft | Laminate Closet |



