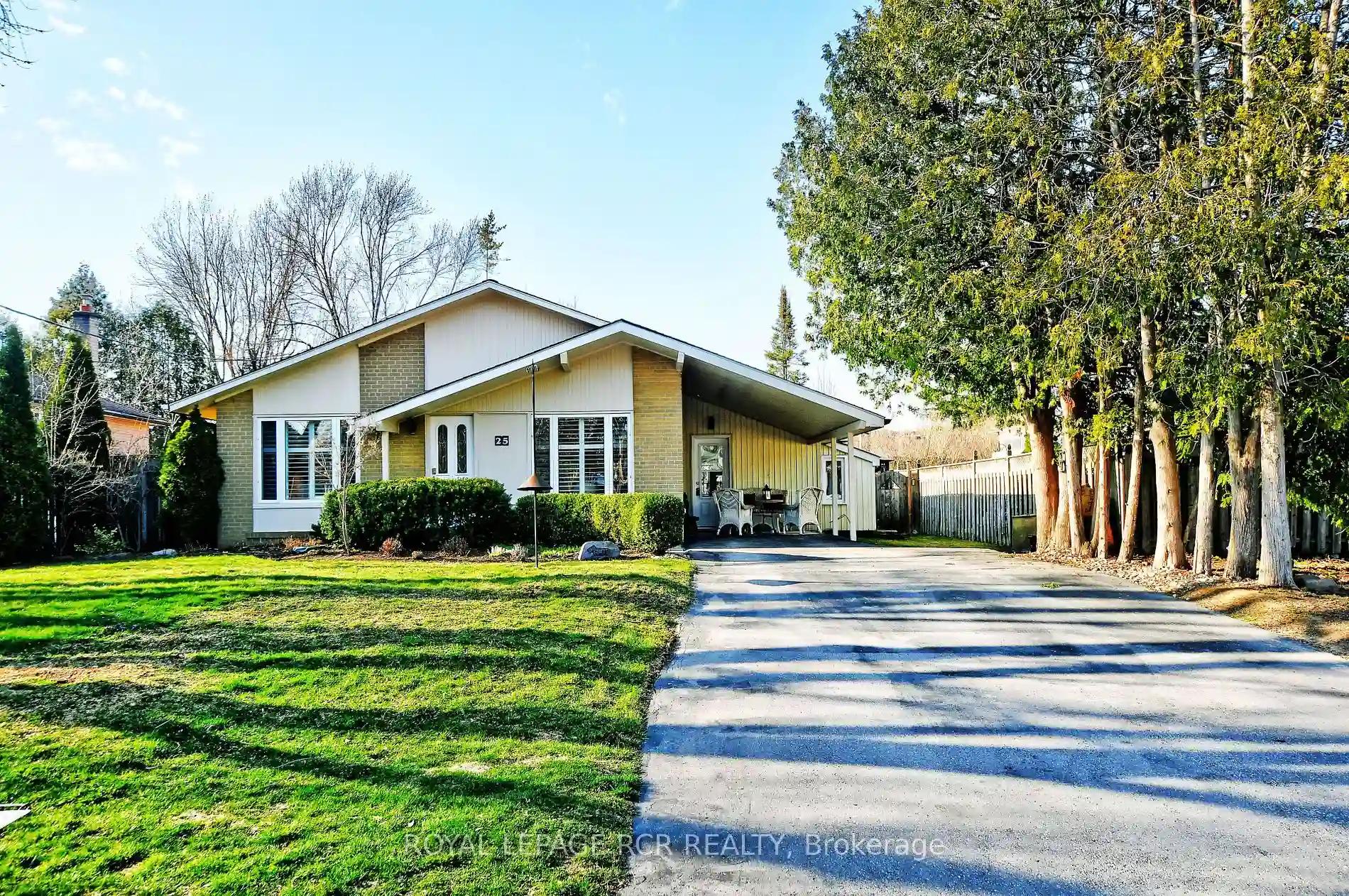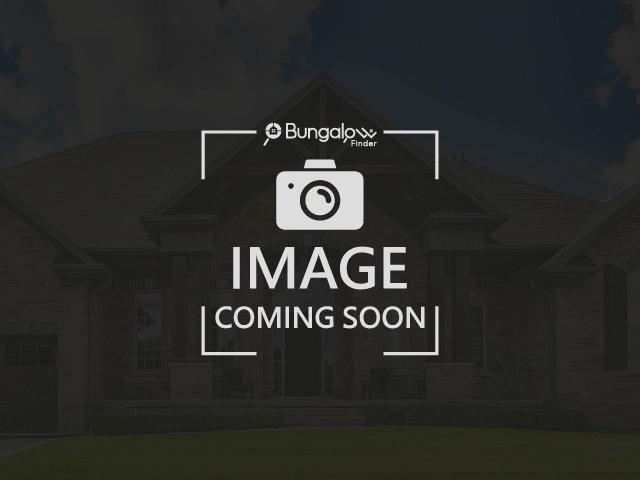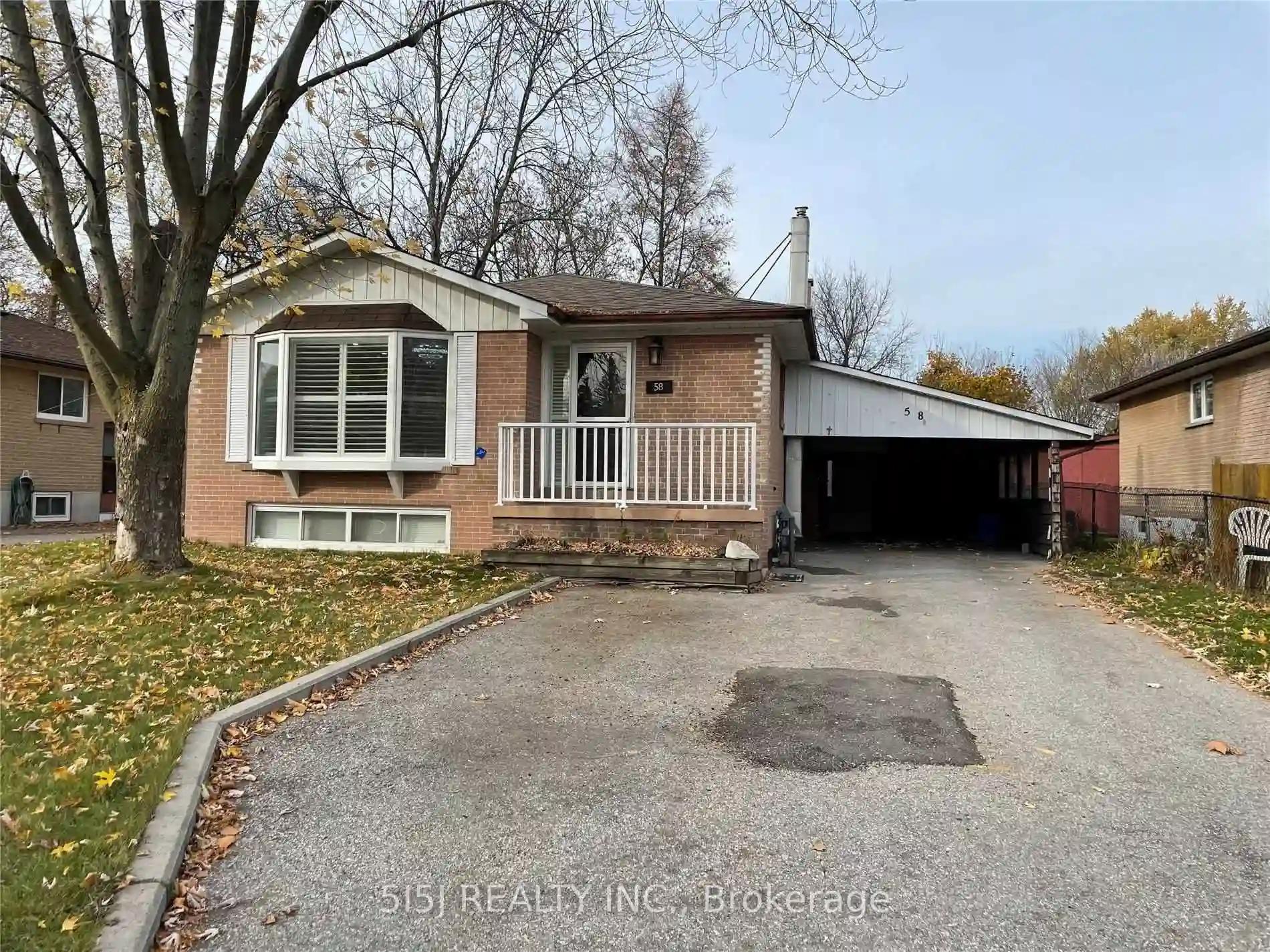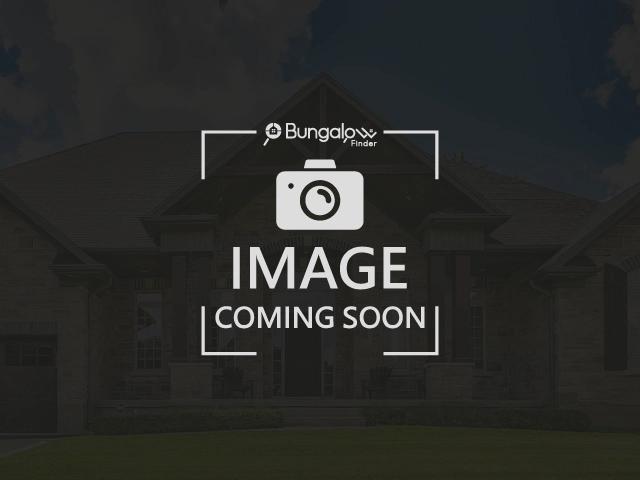Please Sign Up To View Property
25 Johnson Rd
Aurora, Ontario, L4G 2A3
MLS® Number : N8226050
3 Beds / 2 Baths / 5 Parking
Lot Front: 60.5 Feet / Lot Depth: 116 Feet
Description
Welcome to 25 Johnson Road! This beautiful and meticulously maintained 3-bedroom 2-bathroom home located in Aurora Highlands is the one for you! Step inside the open concept main floor layout boasting engineered hardwood flooring throughout seamlessly flowing into the the bright Living room that is combined with the dining. Kitchen offering custom solid cherry cabinets, granite countertops, pot lights and features a breakfast area. Relish in the cozy family room by the gas fireplace that is just steps to the sliding door walk out to the gorgeous backyard inground pool. 3 bedrooms and a stunning and renovated main bathroom. Walk downstairs to the finished basement that offers a fabulous flex space and ample storage throughout with an oversized crawl space. Basement is finished with a 3-piece bathroom, sauna, and laundry access. Fully Fenced, mature and private backyard with an inground pool makes this a must-see property. Close to all shops, restaurants, public transit, amenities and more 25 Johnson is the one you have been waiting for!
Extras
--
Additional Details
Drive
Private
Building
Bedrooms
3
Bathrooms
2
Utilities
Water
Municipal
Sewer
Sewers
Features
Kitchen
1
Family Room
Y
Basement
Finished
Fireplace
Y
External Features
External Finish
Alum Siding
Property Features
Cooling And Heating
Cooling Type
Central Air
Heating Type
Forced Air
Bungalows Information
Days On Market
22 Days
Rooms
Metric
Imperial
| Room | Dimensions | Features |
|---|---|---|
| Living | 15.39 X 10.76 ft | Hardwood Floor Large Window Combined W/Dining |
| Dining | 15.39 X 10.76 ft | Hardwood Floor Open Concept O/Looks Frontyard |
| Kitchen | 15.19 X 10.93 ft | Hardwood Floor Granite Counter Backsplash |
| Breakfast | 15.19 X 10.93 ft | Combined W/Kitchen Hardwood Floor Window |
| Family | 18.47 X 12.93 ft | Gas Fireplace Side Door W/O To Pool |
| Prim Bdrm | 10.60 X 11.09 ft | Broadloom Closet Ceiling Fan |
| 2nd Br | 10.56 X 12.34 ft | Broadloom Double Closet Window |
| 3rd Br | 8.96 X 8.76 ft | Broadloom Closet Window |
| Rec | 19.72 X 9.65 ft | Broadloom Pot Lights Above Grade Window |
| Bathroom | 0.00 X 0.00 ft | 3 Pc Bath Sauna Tile Floor |



