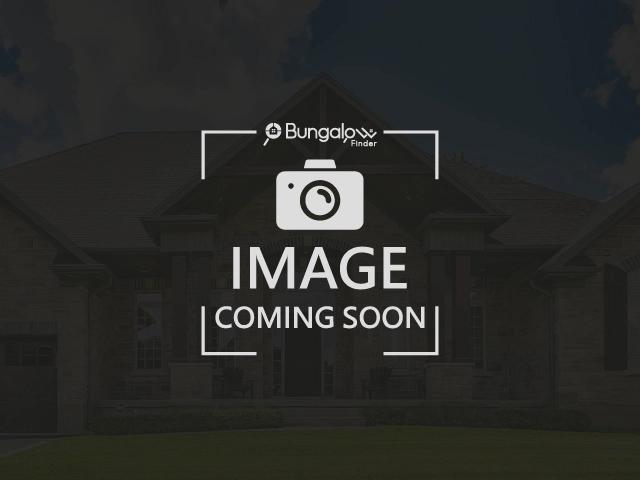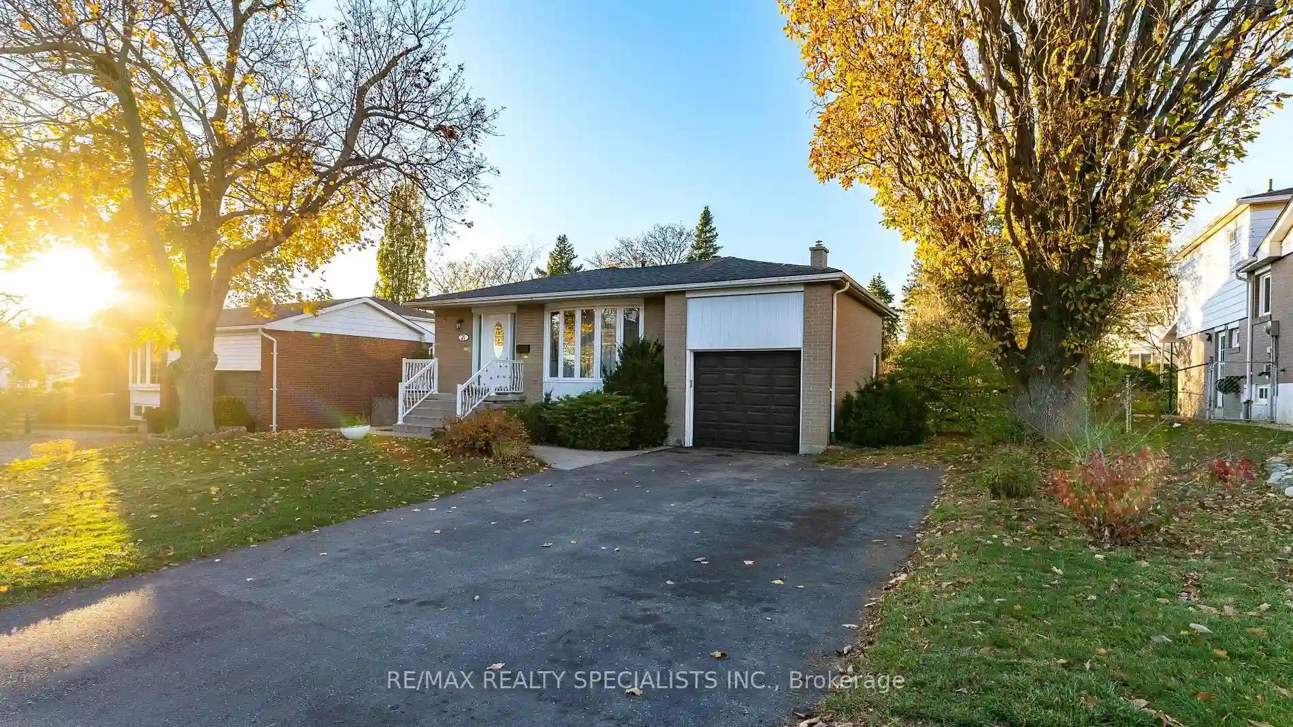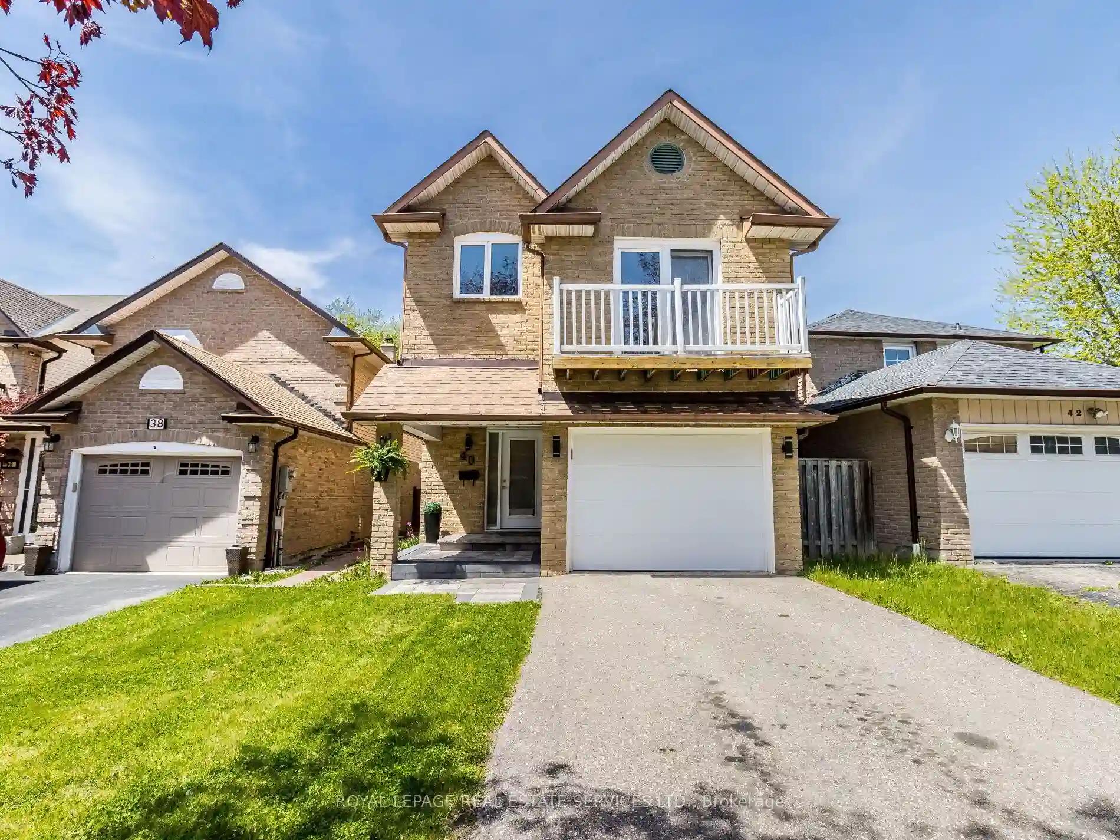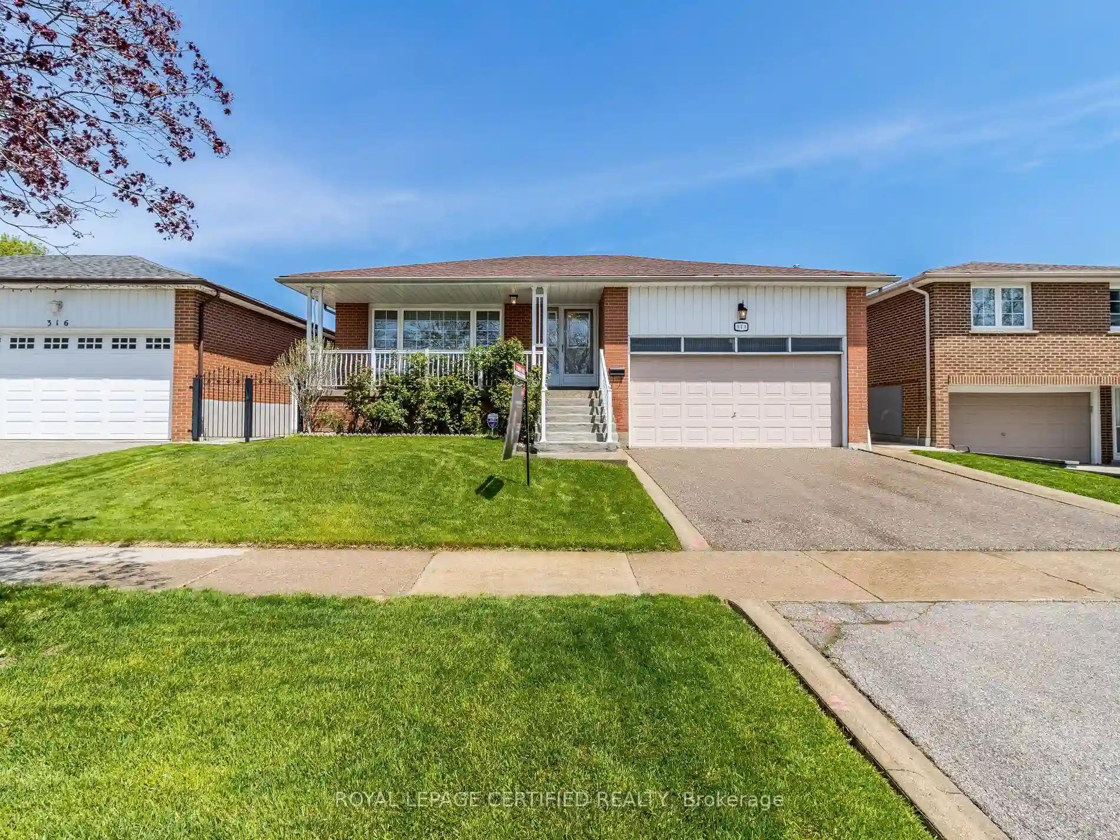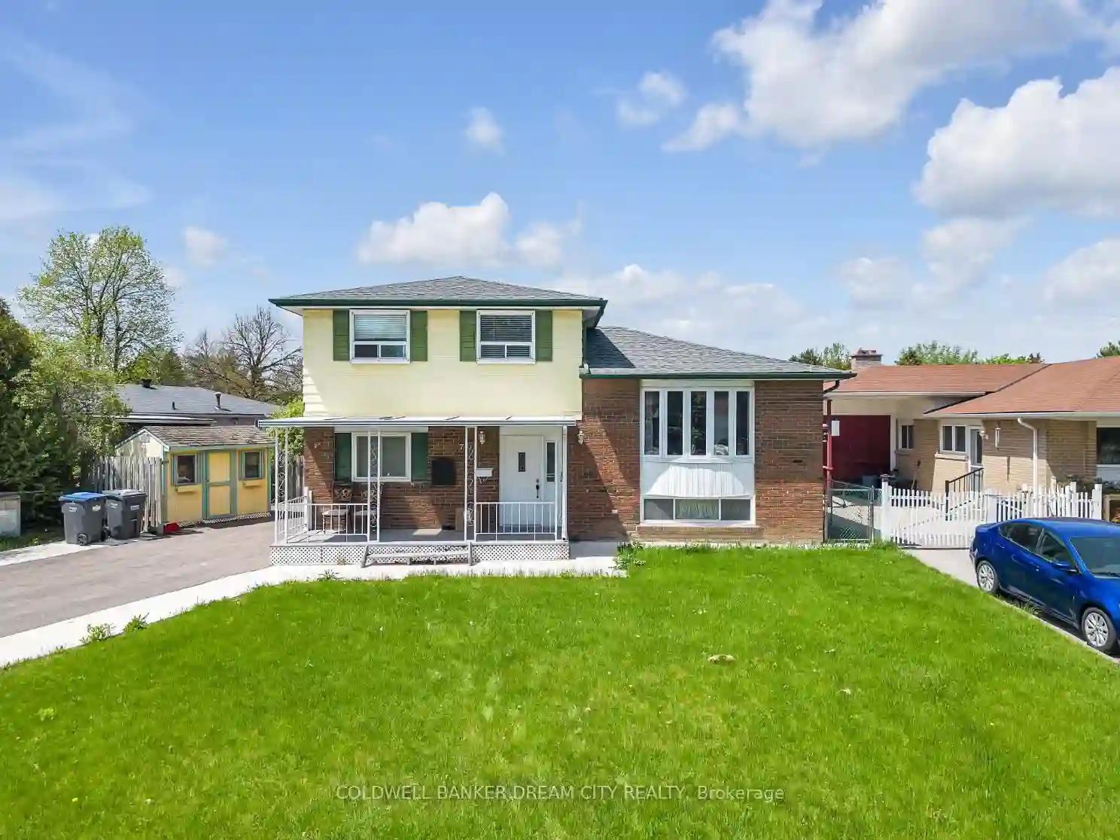Please Sign Up To View Property
16 Finchley Cres
Brampton, Ontario, L6T 3P6
MLS® Number : W8225174
3 + 2 Beds / 2 Baths / 8 Parking
Lot Front: 53.84 Feet / Lot Depth: 129.79 Feet
Description
Extensively Renovated!!! $$$$ Top to Bottom With Legally finished 2 Bedroom Large Basement Apartment. Fully Detached 3+2 Bedroom Bungalow on Large Lot Size, Double car Garage in very Demandable & Prestigious Southgate Area Of Brampton. Very Close to Go Station, Bramalea City Centre, Highway 410, Library ,Public Transit, Park, School & many more amenities. Great Opportunity for Investor ,First Time Buyer or Seniors. Extra Large Driveway with 6 parking spaces. Lots of Potential. Must Be Seen !!!
Extras
Brand New Legal 2 Bedroom Basement Apartment with Separate side Entrance. Registered with City. S/S Appliances Renovated with Top Quality. Currently Rented .Updated Furnace !! New AC ,2 Fridge, 2 Stove Washer, Dryer.
Additional Details
Drive
Pvt Double
Building
Bedrooms
3 + 2
Bathrooms
2
Utilities
Water
Municipal
Sewer
Sewers
Features
Kitchen
1 + 1
Family Room
N
Basement
Finished
Fireplace
N
External Features
External Finish
Brick
Property Features
Cooling And Heating
Cooling Type
Central Air
Heating Type
Forced Air
Bungalows Information
Days On Market
28 Days
Rooms
Metric
Imperial
| Room | Dimensions | Features |
|---|---|---|
| Living | 13.45 X 13.19 ft | Window O/Looks Frontyard Vinyl Floor |
| Dining | 11.15 X 9.35 ft | Bay Window O/Looks Frontyard Vinyl Floor |
| Kitchen | 13.78 X 10.99 ft | Renovated Pot Lights Granite Counter |
| Prim Bdrm | 13.45 X 9.84 ft | Vinyl Floor 4 Pc Ensuite Large Closet |
| 2nd Br | 11.48 X 11.15 ft | Vinyl Floor Closet Window |
| 3rd Br | 10.17 X 8.99 ft | Vinyl Floor Skylight Closet |
| 4th Br | 10.99 X 10.01 ft | Closet Window |
| 5th Br | 11.32 X 10.33 ft | Closet Window |
| Kitchen | 7.71 X 10.01 ft | Ceramic Floor Stainless Steel Appl |
| Sitting | 12.30 X 11.65 ft | Window Pot Lights Stainless Steel Appl |
| Laundry | 0.00 X 0.00 ft | |
| Utility | 0.00 X 0.00 ft |
