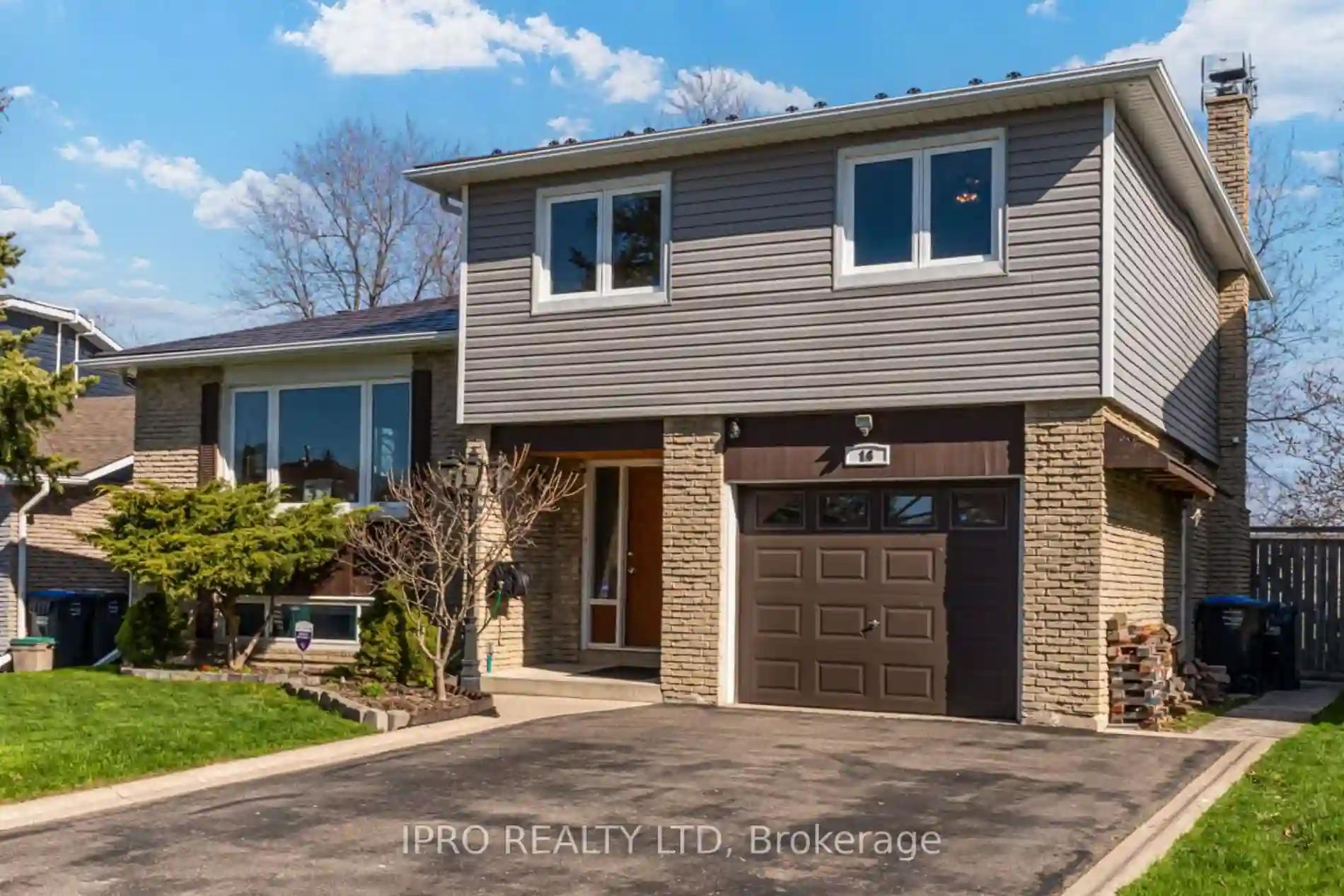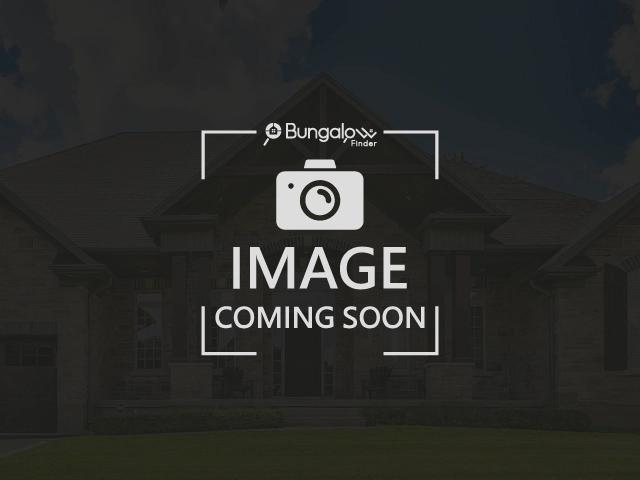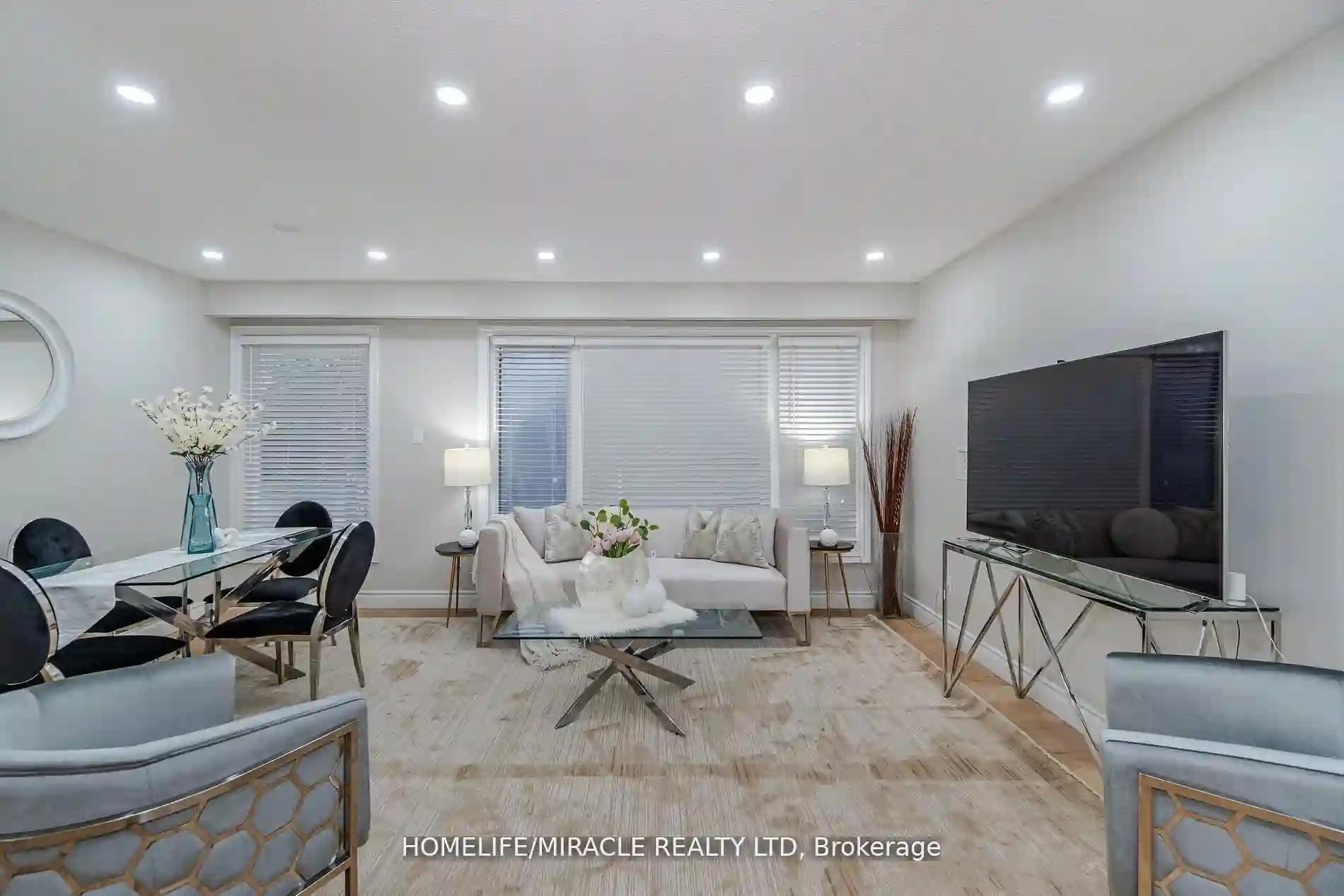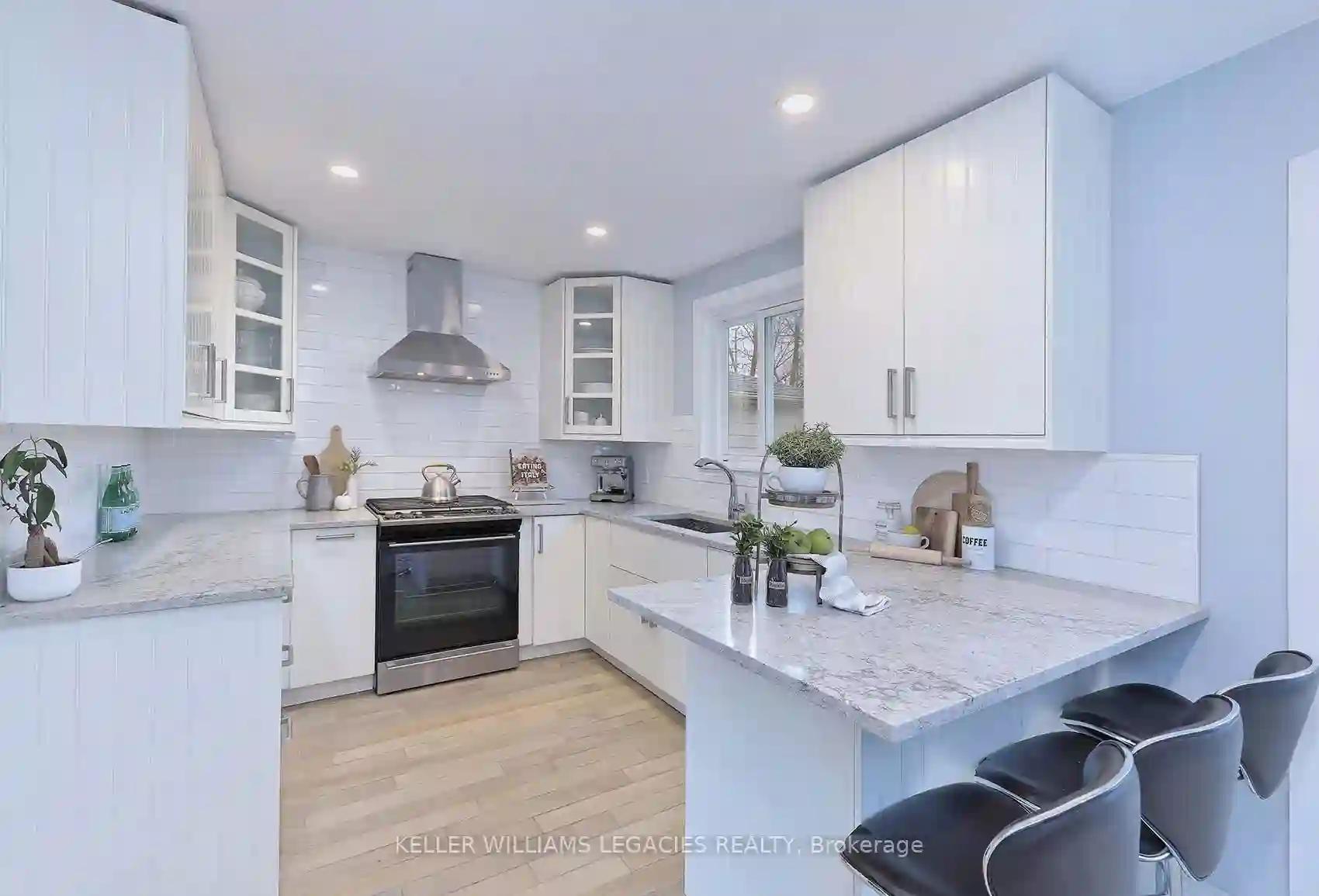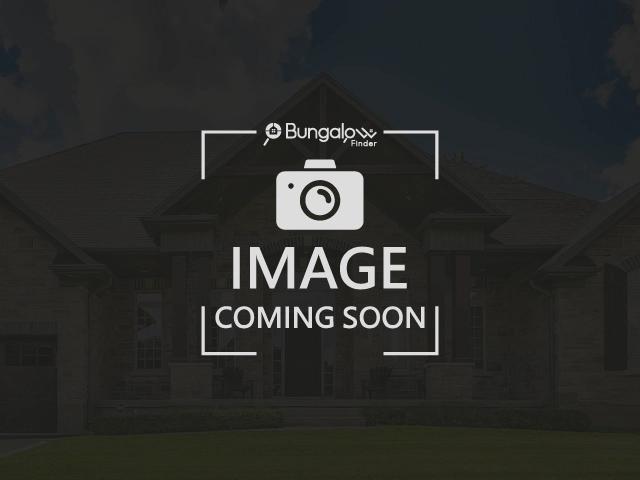Please Sign Up To View Property
16 Jerome Cres
Brampton, Ontario, L6S 2H1
MLS® Number : W8272322
3 Beds / 2 Baths / 7 Parking
Lot Front: 47.6 Feet / Lot Depth: 127.4 Feet
Description
Charming family home in Brampton's "J" section! Tucked away on a quiet street and backing on to green space. Step inside to discover a spacious living area flooded with natural light. The open-concept layout seamlessly connects the living room to the dining area and kitchen, fostering an ideal flow for entertaining guests. Enjoy winter nights by your wood-burning fireplace or step outside to your inground pool for endless summer fun. This meticulously maintained home is only a short walk to the lake, parks, trails, and public and catholic primary schools. Your perfect retreat awaits, make it yours today!
Extras
Metal Roof (2007) with 50 yr warranty, Furnace & A/C (5yrs), Siding, Soffits, Eavestroughs, Insulation (8yrs), Pool Pump (3yrs), Pool Liner (1yr)
Additional Details
Drive
Pvt Double
Building
Bedrooms
3
Bathrooms
2
Utilities
Water
Municipal
Sewer
Sewers
Features
Kitchen
1
Family Room
Y
Basement
Finished
Fireplace
Y
External Features
External Finish
Brick
Property Features
Cooling And Heating
Cooling Type
Central Air
Heating Type
Forced Air
Bungalows Information
Days On Market
14 Days
Rooms
Metric
Imperial
| Room | Dimensions | Features |
|---|---|---|
| Family | 14.44 X 10.30 ft | Fireplace W/O To Yard Tile Floor |
| Living | 17.42 X 19.00 ft | Hardwood Floor Combined W/Dining |
| Dining | 17.42 X 19.00 ft | Hardwood Floor Combined W/Living |
| Kitchen | 17.85 X 10.50 ft | Breakfast Bar Tile Floor |
| Prim Bdrm | 11.75 X 15.62 ft | |
| 2nd Br | 9.84 X 13.55 ft | |
| 3rd Br | 9.78 X 9.97 ft | |
| Laundry | 16.73 X 8.23 ft | |
| Bathroom | 0.00 X 0.00 ft | 4 Pc Bath |
