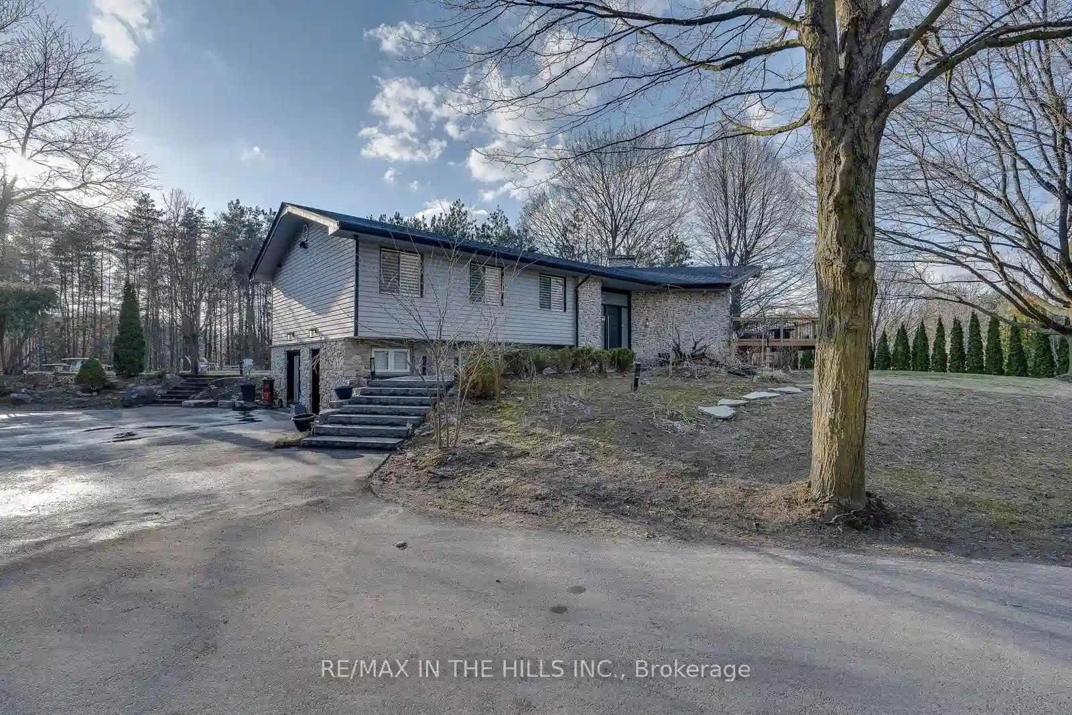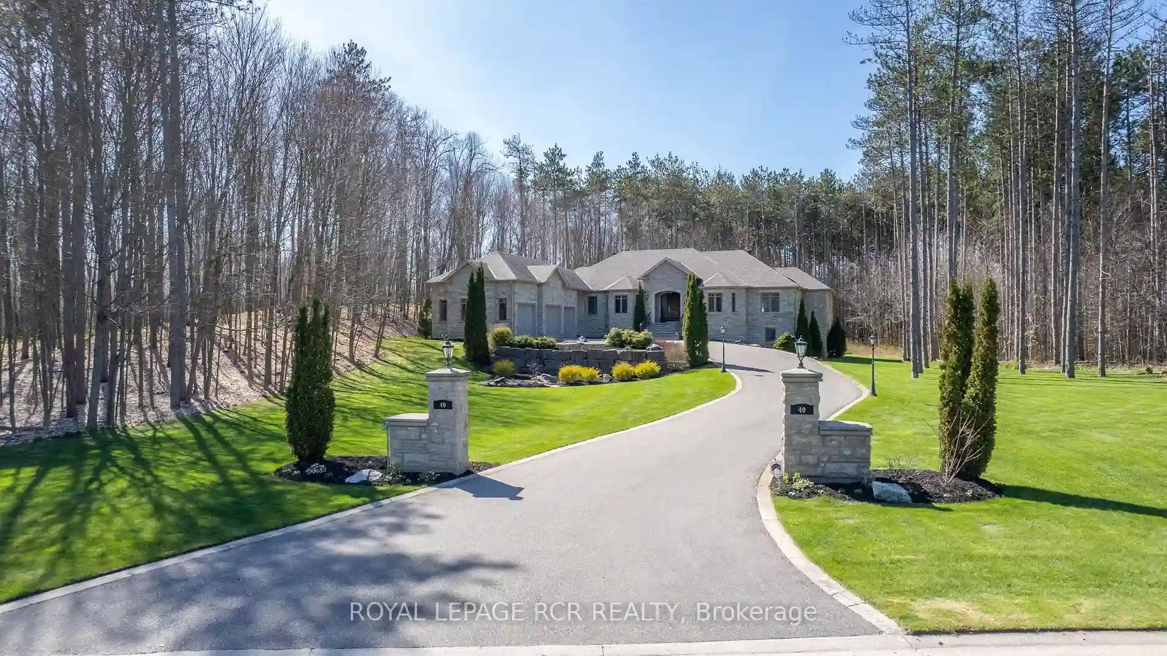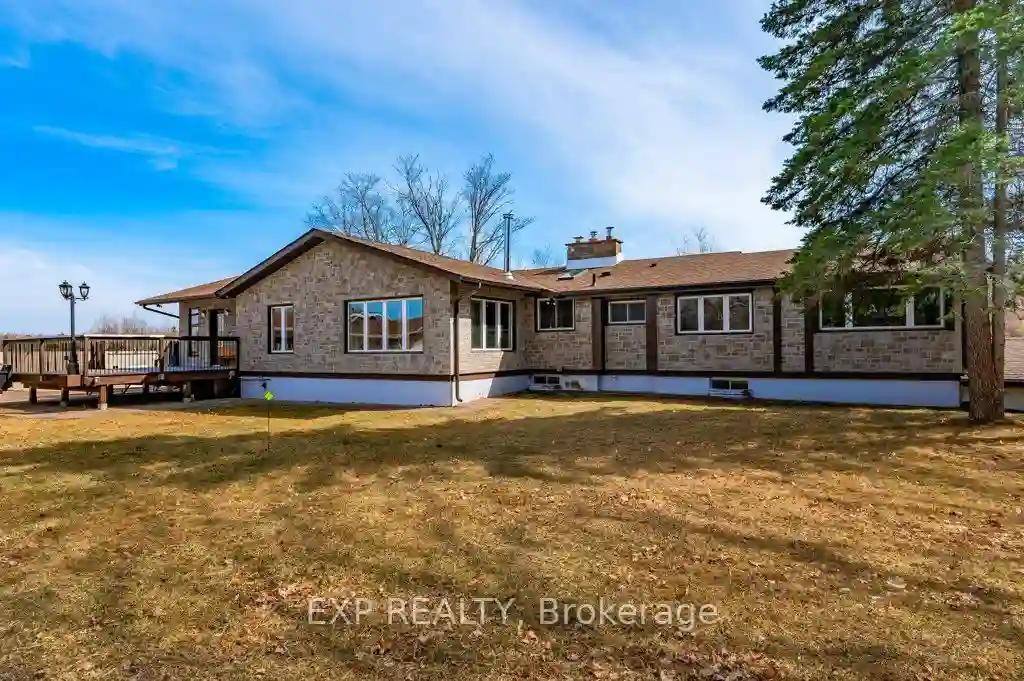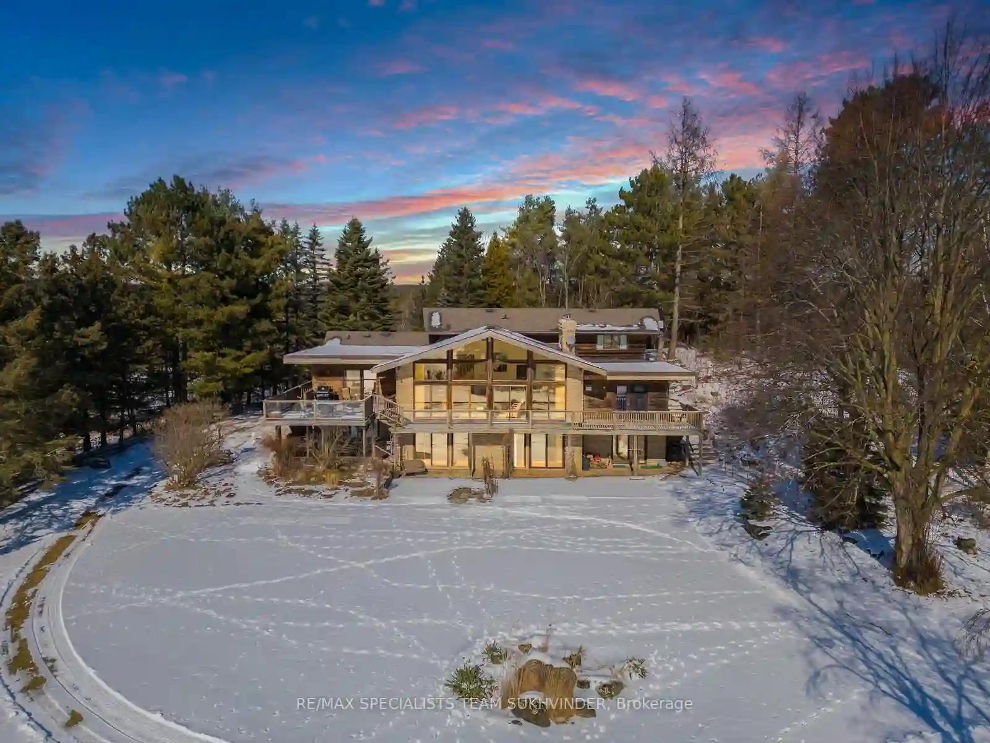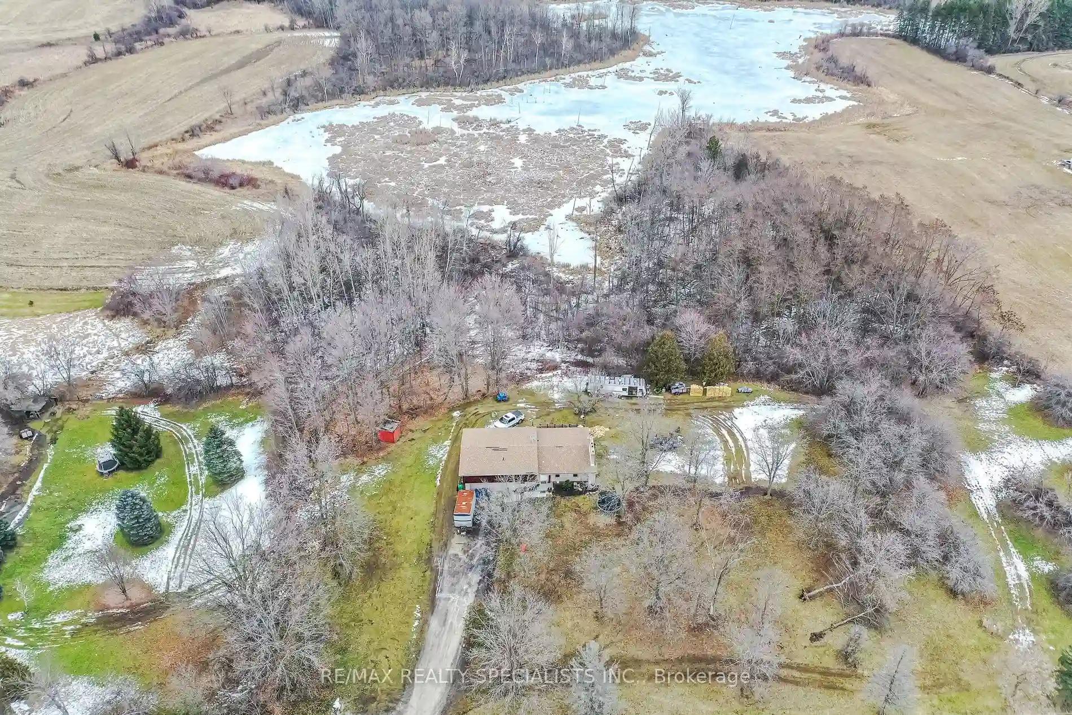Please Sign Up To View Property
16738 Caledon - King Line N
Caledon, Ontario, L7E 3R5
MLS® Number : W8182356
4 + 1 Beds / 3 Baths / 20 Parking
Lot Front: 10.32 Feet / Lot Depth: -- Feet
Description
Experience modern elegance on a magical 10 acres of nature in a highly desired part of Caledon. A freshly paved circular drive way leads to this fantastic-fully renovated bungalow! Soaring ceilings in the great room allow natural light through to the open concept stylish two tone cabinetry in the kitchen with quartz counters & glass railings. Upgrades also include a huge newer deck for summer fun, propane high efficiency furnace & A/C, sharp clean lined bathrooms with glass showers, huge rec room with fireplace & extra bedroom in the walkout basement, irrigation system, many windows & doors in 2023, even an upgraded 200 amp electrical panel. Outside enjoy a walk through the forest to a beautiful meadow, hobbyist will love the secondary driveway to the barn with hydro for any project. Carport for 2 & a paved area for your biggest vehicle or a place for the kids to play basketball. This is the type of property that gives the flexibility & the privacy to enjoy every facet of a country lifestyle but just outside King. 15 minutes to the 400, Bolton & in the Palgrave school district.
Extras
--
Additional Details
Drive
Circular
Building
Bedrooms
4 + 1
Bathrooms
3
Utilities
Water
Well
Sewer
Septic
Features
Kitchen
1
Family Room
Y
Basement
Fin W/O
Fireplace
Y
External Features
External Finish
Stone
Property Features
Cooling And Heating
Cooling Type
Central Air
Heating Type
Forced Air
Bungalows Information
Days On Market
50 Days
Rooms
Metric
Imperial
| Room | Dimensions | Features |
|---|---|---|
| Living | 18.24 X 26.84 ft | Vinyl Floor Fireplace Vaulted Ceiling |
| Dining | 14.01 X 7.68 ft | Vinyl Floor Beamed Combined W/Living |
| Kitchen | 24.93 X 14.37 ft | Tile Floor Quartz Counter Centre Island |
| Prim Bdrm | 14.63 X 10.96 ft | Hardwood Floor W/I Closet Large Window |
| 2nd Br | 18.24 X 9.45 ft | Hardwood Floor Closet B/I Desk |
| 3rd Br | 12.57 X 10.96 ft | Hardwood Floor Closet B/I Shelves |
| 4th Br | 11.15 X 10.70 ft | Hardwood Floor W/I Closet Large Window |
| Family | 20.83 X 12.80 ft | Vinyl Floor Pot Lights Window |
| 5th Br | 17.55 X 14.40 ft | Vinyl Floor Window |
| Rec | 22.57 X 22.41 ft | Vinyl Floor Electric Fireplace W/O To Yard |
| Mudroom | 9.15 X 4.63 ft | Porcelain Floor W/O To Yard Pot Lights |
