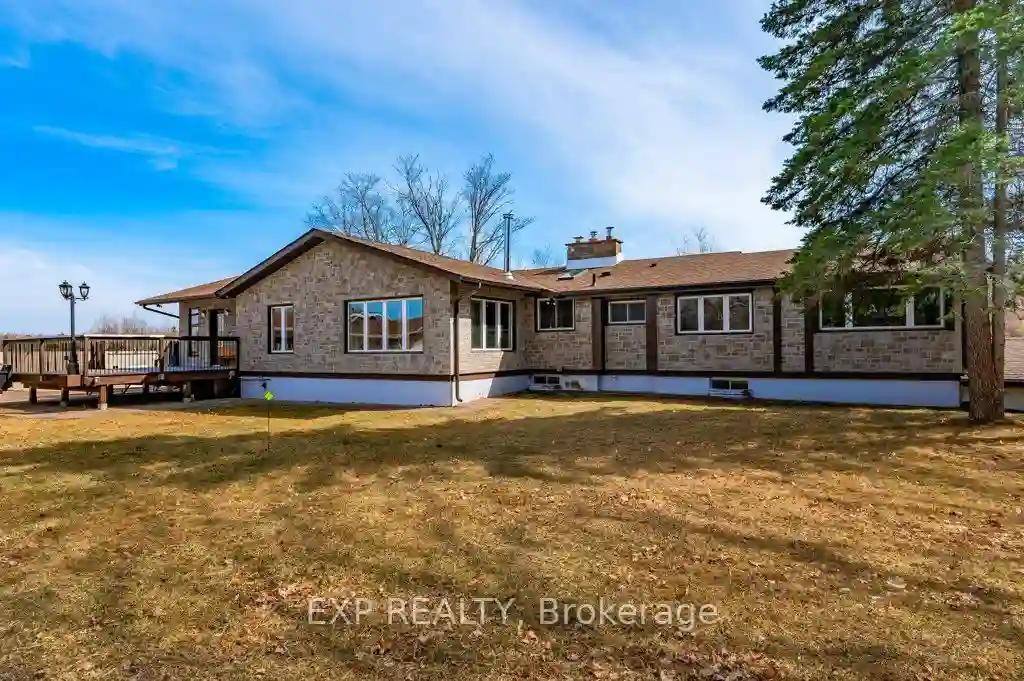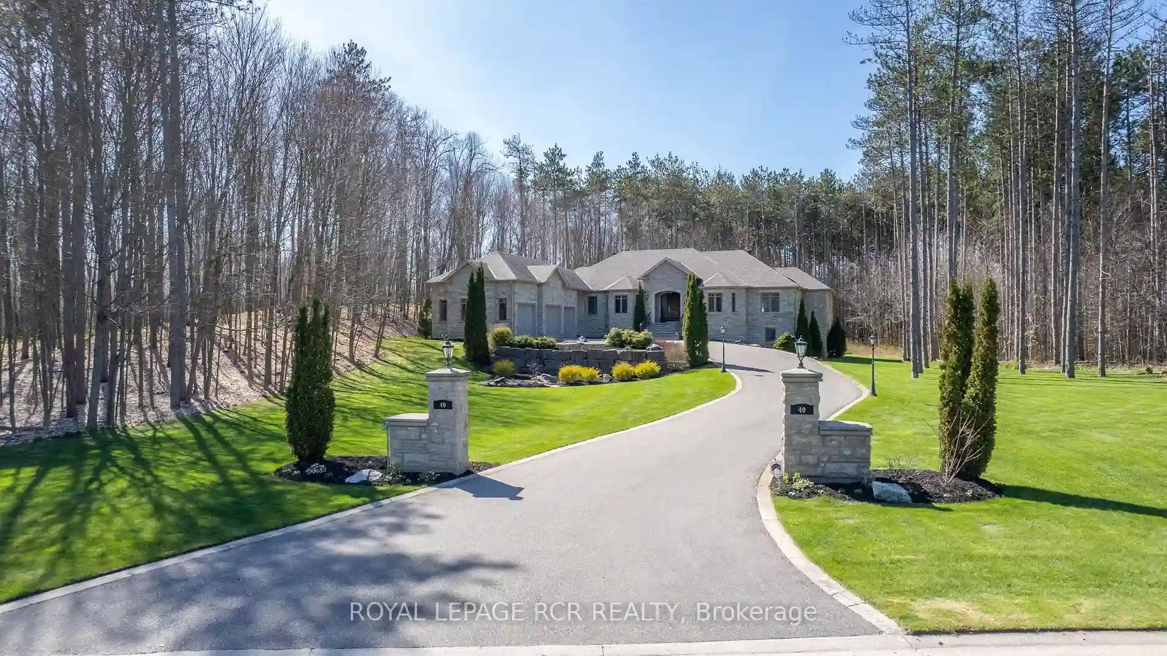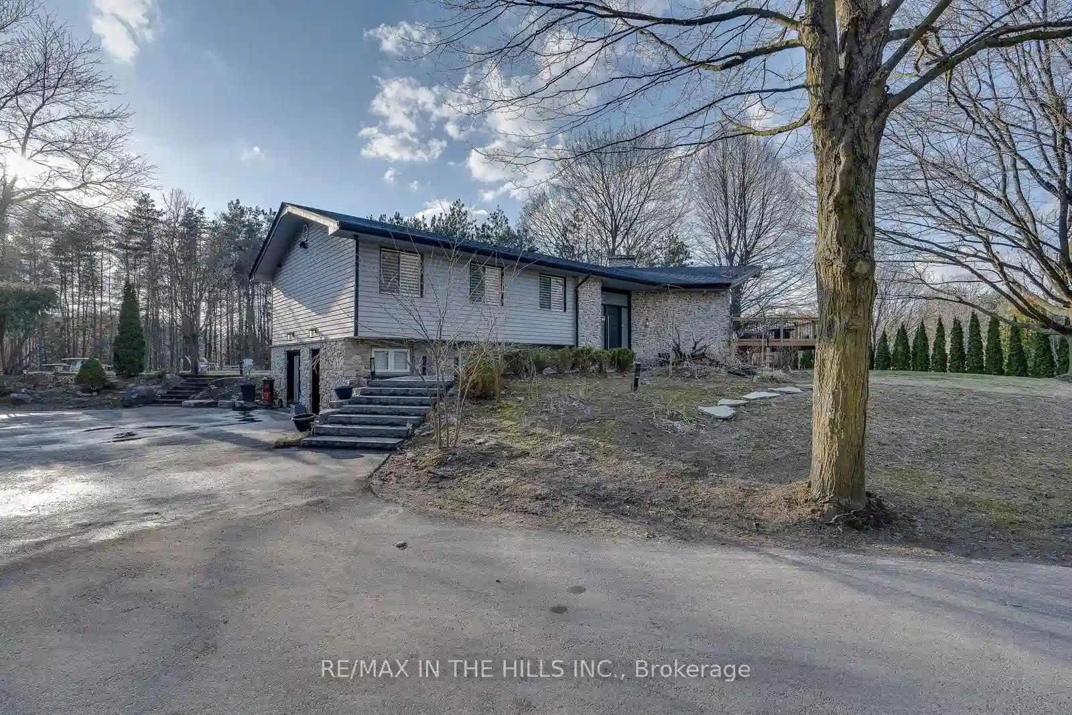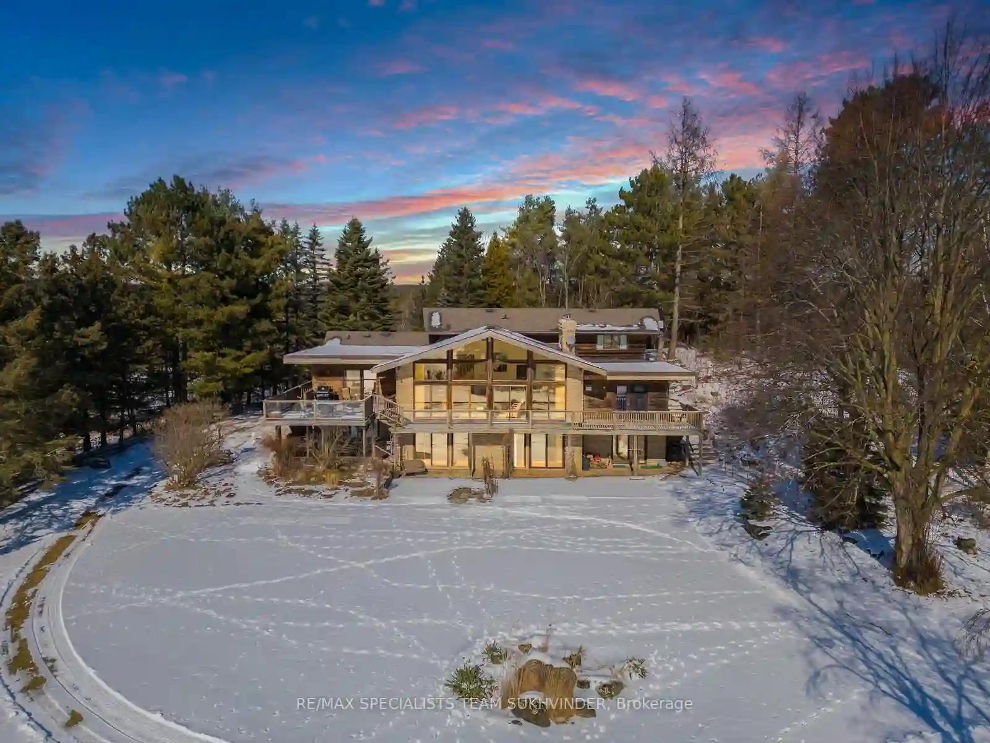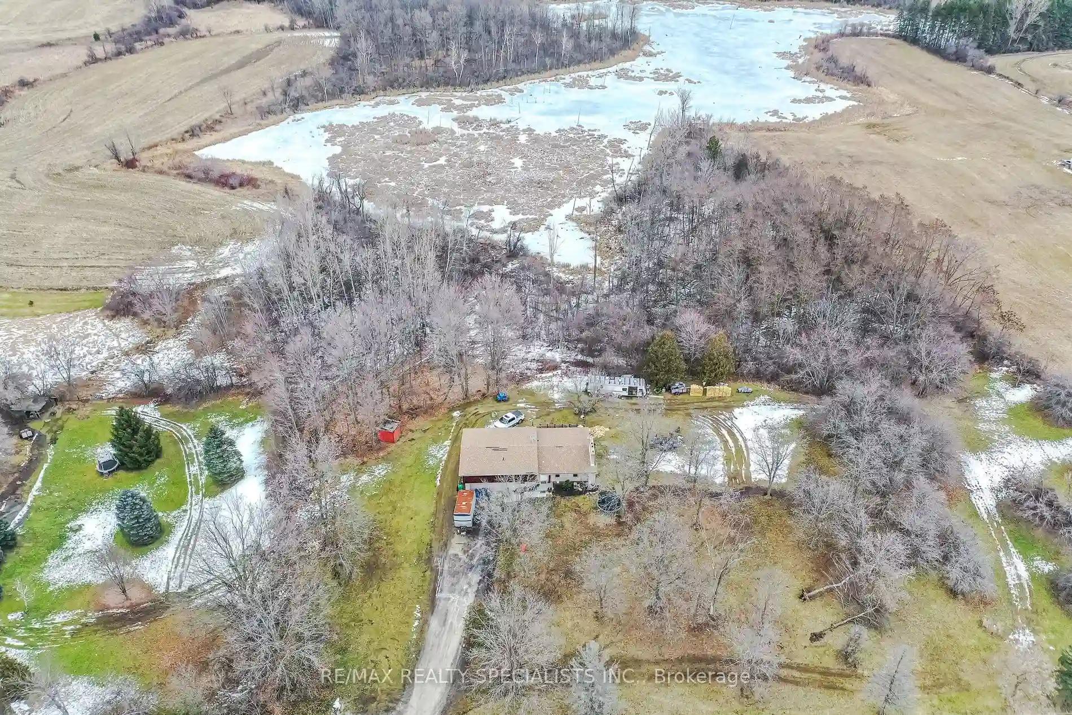Please Sign Up To View Property
18721 Heart Lake Rd
Caledon, Ontario, L7K 2A5
MLS® Number : W8267164
4 Beds / 4 Baths / 34 Parking
Lot Front: 713.97 Feet / Lot Depth: 2234.19 Feet
Description
This is country living at its finest with a detached bungalow nestled on a sprawling 34+ acre estate. Over 700 ft of frontage on Heart Lake Rd, this residence offers privacy and space. The main floor features a large great room with multiple entrances, 4 bed and 4 bath, including a primary ensuite, kitchen with sky light, stainless steel appliances and granite countertops, dining room, family room, and a bright mud room. Also included are two decks with gorgeous views, a full unfinished basement with separate entrance and an attached one-car garage presenting endless possibilities for customization, rental income or expansion. Car enthusiasts will be delighted with the separate detached 3-car garage and 2000 sq ft workshop. The workshop is wired in for a 400 amp panel. Embrace the tranquility of nature with two ponds on the property, complimented by the convenience of two driveways for ease of access.
Extras
Inexpensive taxes as part of Managed Forest Plan. New 12x24 deck (2023), soffit, fascia & eavestroughs (2023), roof on 3 car and attached single garage (2023), updated bathrooms (2023), water pump (2023), UV filter (2024), furnace (2021).
Additional Details
Drive
Pvt Double
Building
Bedrooms
4
Bathrooms
4
Utilities
Water
Well
Sewer
Septic
Features
Kitchen
1
Family Room
Y
Basement
Full
Fireplace
Y
External Features
External Finish
Stone
Property Features
Cooling And Heating
Cooling Type
Central Air
Heating Type
Forced Air
Bungalows Information
Days On Market
10 Days
Rooms
Metric
Imperial
| Room | Dimensions | Features |
|---|---|---|
| Great Rm | 41.17 X 20.51 ft | Fireplace Hardwood Floor W/O To Balcony |
| Dining | 13.58 X 12.40 ft | Fireplace Hardwood Floor Open Concept |
| Family | 12.83 X 12.34 ft | Hardwood Floor Combined W/Dining |
| Kitchen | 16.50 X 12.66 ft | Skylight Tile Floor |
| Prim Bdrm | 19.09 X 12.50 ft | Bay Window 4 Pc Ensuite Fireplace |
| 2nd Br | 15.42 X 9.68 ft | Hardwood Floor |
| 3rd Br | 11.58 X 12.66 ft | Hardwood Floor |
| 4th Br | 9.74 X 8.66 ft | Hardwood Floor |
| Mudroom | 14.50 X 18.83 ft | W/O To Balcony |
