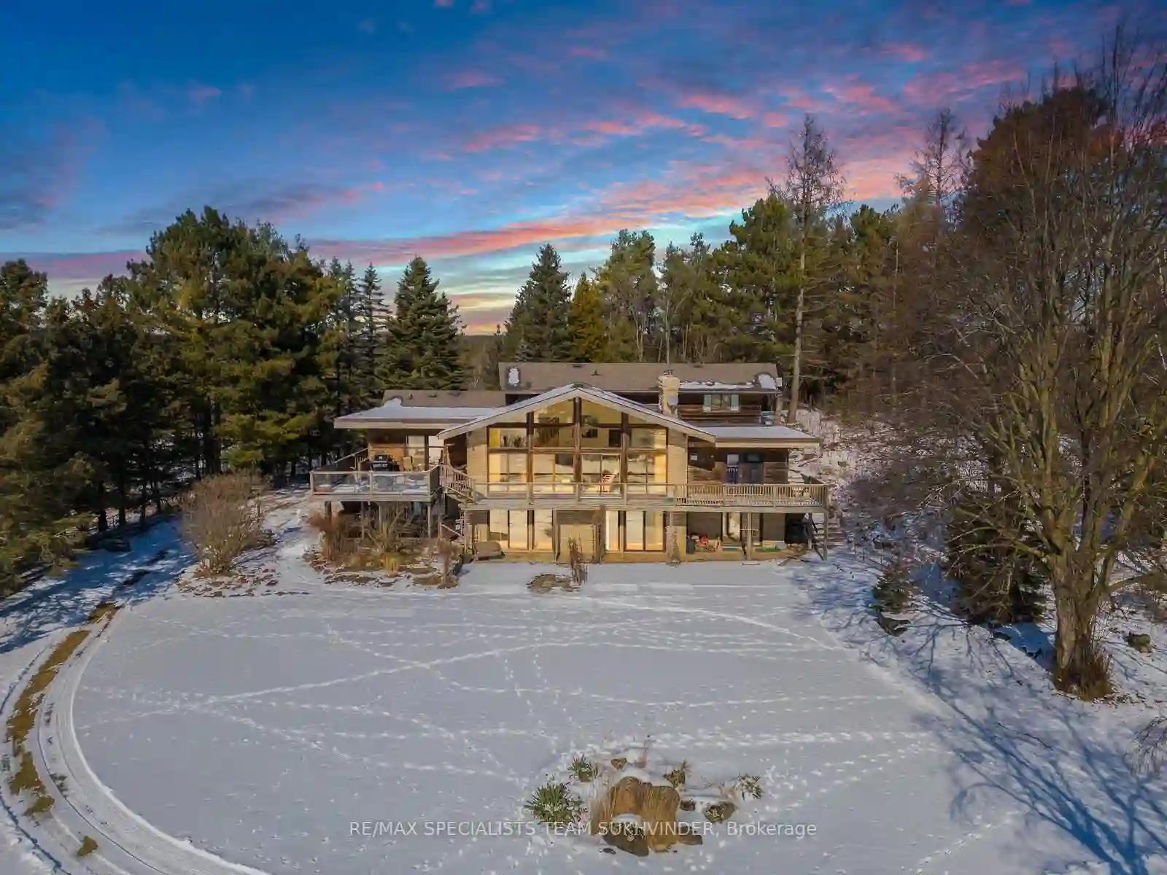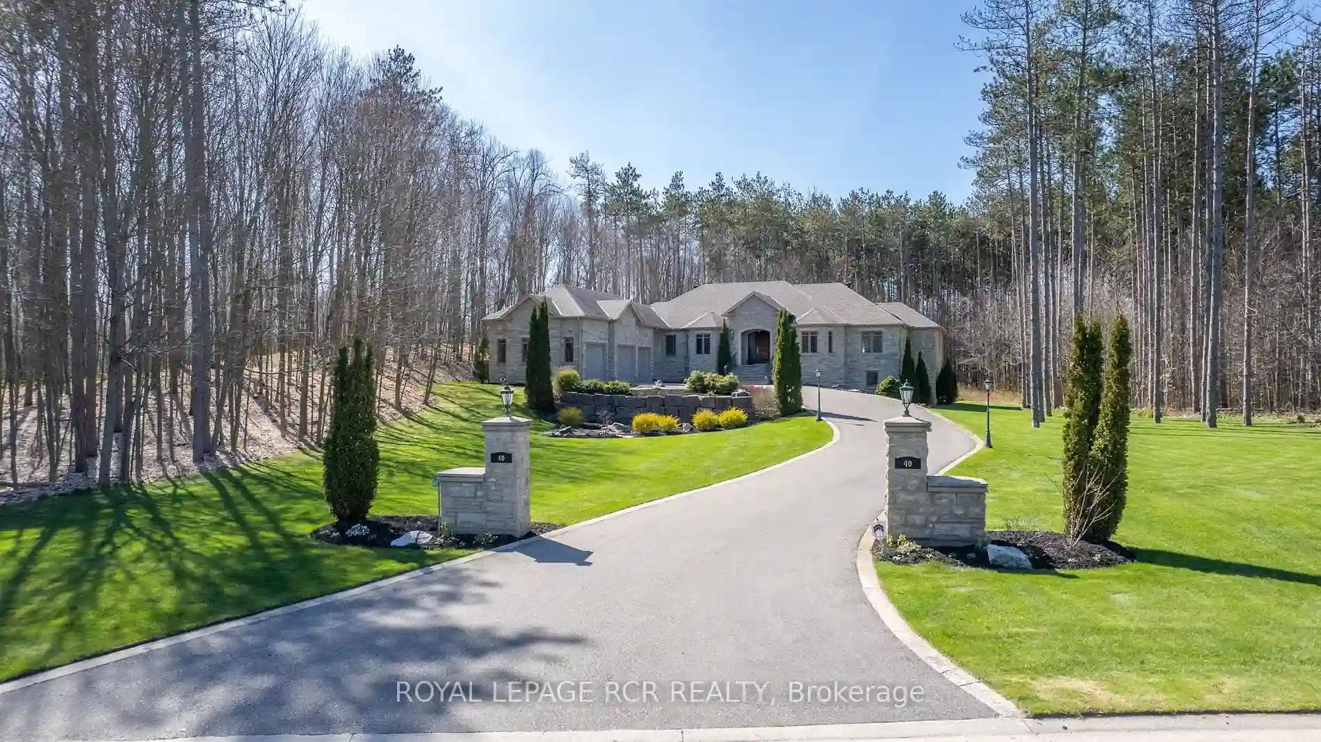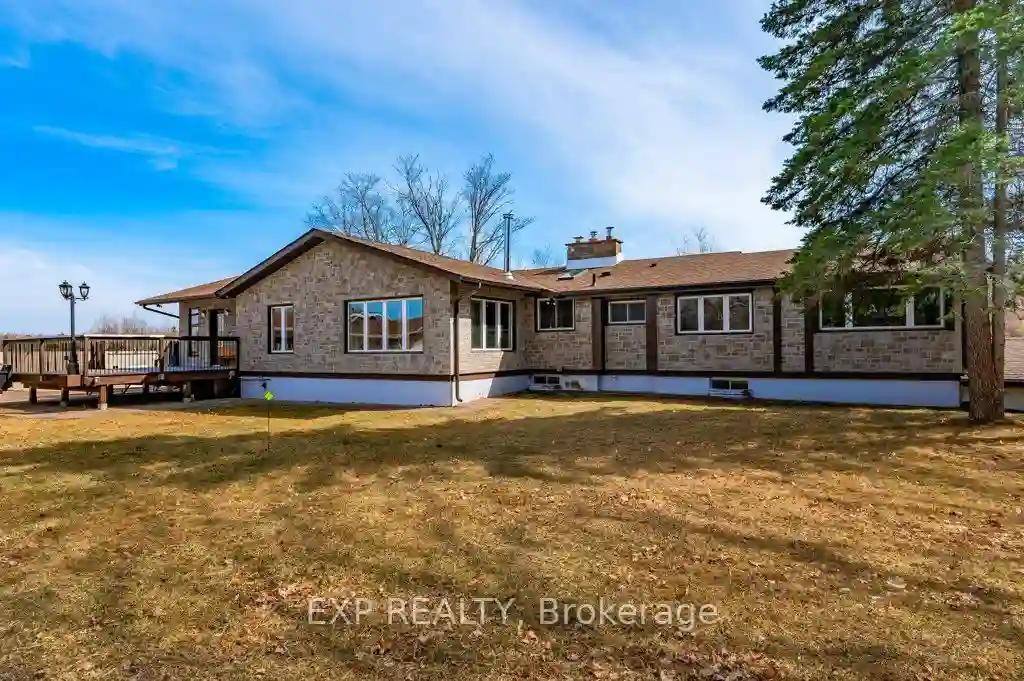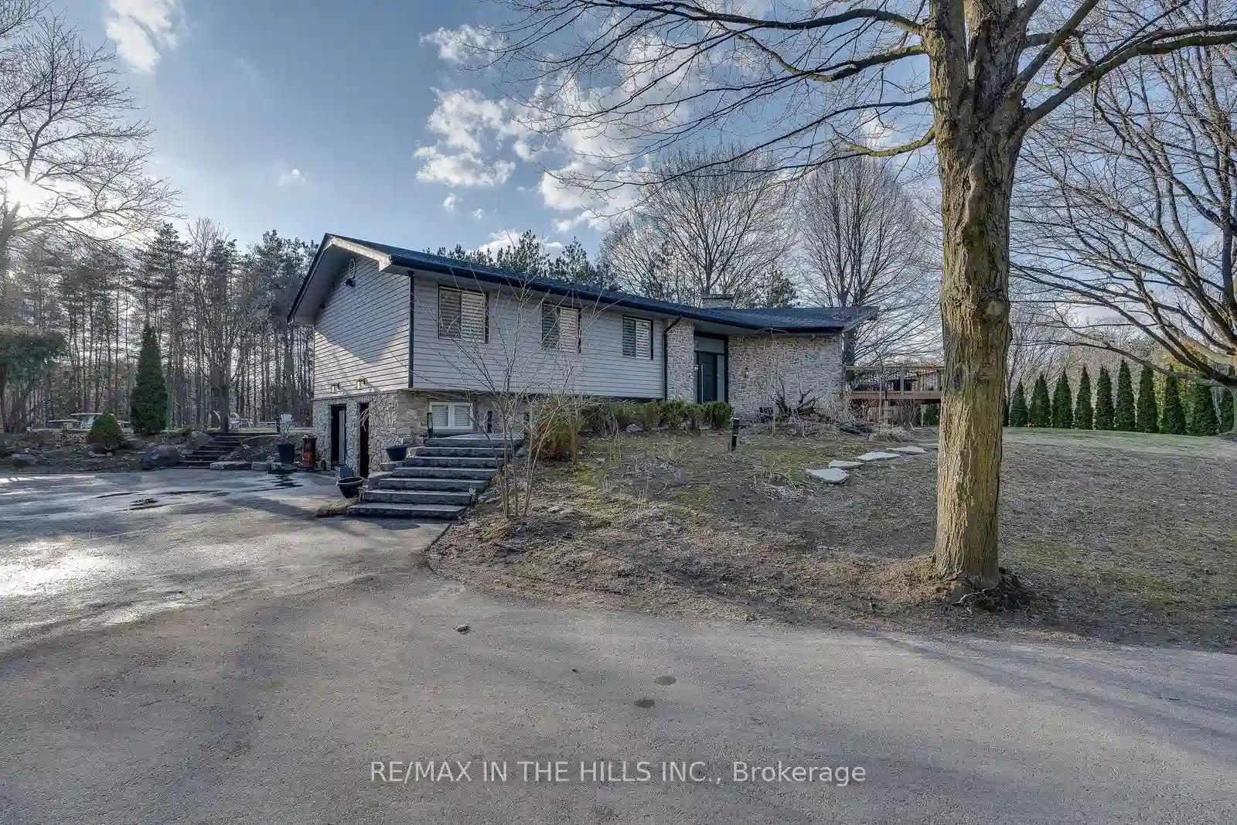Please Sign Up To View Property
17296 Humber Station Rd
Caledon, Ontario, L7E 0Z2
MLS® Number : W8086312
3 Beds / 4 Baths / 8 Parking
Lot Front: 400.4 Feet / Lot Depth: 865.81 Feet
Description
Escape to a secluded haven in the picturesque retreat in Caledon, minutes from Palgrave. Situated on 7.42-acre estate is a natural oasis is graced by two spring-fed ponds and landscaped grounds with diverse flora. Revel in outdoor amenities including a tennis court, expansive golf green, and heated pool. The custom-built European home is a masterpiece, boasting an airy open-concept design highlighted by a breathtaking great room with soaring cathedral ceilings, sun-kissed windows, and a majestic fieldstone fireplace. Entertain effortlessly in the dining area, well-appointed kitchen, and intimate library with its own gas fireplace. Retreat to the upper level where the luxurious principal suite awaits, complete with a lavish ensuite featuring and private patio access. The lower level is an entertainment haven, offering a sprawling recreation room with a cozy wood-burning fireplace and a rejuvenating spa area with a hot tub and sauna. Featuring 4760sqft of total living space as per mpac.
Extras
--
Additional Details
Drive
Private
Building
Bedrooms
3
Bathrooms
4
Utilities
Water
Well
Sewer
Septic
Features
Kitchen
1
Family Room
Y
Basement
Finished
Fireplace
Y
External Features
External Finish
Brick
Property Features
Cooling And Heating
Cooling Type
Central Air
Heating Type
Forced Air
Bungalows Information
Days On Market
86 Days
Rooms
Metric
Imperial
| Room | Dimensions | Features |
|---|---|---|
| Living | 22.18 X 31.69 ft | Brick Fireplace Cathedral Ceiling Open Concept |
| Dining | 13.88 X 15.49 ft | O/Looks Living O/Looks Backyard W/O To Deck |
| Kitchen | 11.98 X 15.49 ft | Stainless Steel Appl B/I Oven Breakfast Area |
| Office | 14.40 X 15.49 ft | W/O To Yard Gas Fireplace B/I Shelves |
| Prim Bdrm | 19.09 X 14.99 ft | 4 Pc Ensuite W/O To Yard W/I Closet |
| 2nd Br | 16.40 X 10.99 ft | 4 Pc Ensuite Closet Large Window |
| 3rd Br | 15.49 X 14.27 ft | W/O To Yard O/Looks Backyard Large Closet |
| Rec | 21.98 X 30.97 ft | W/O To Yard Hardwood Floor Gas Fireplace |




