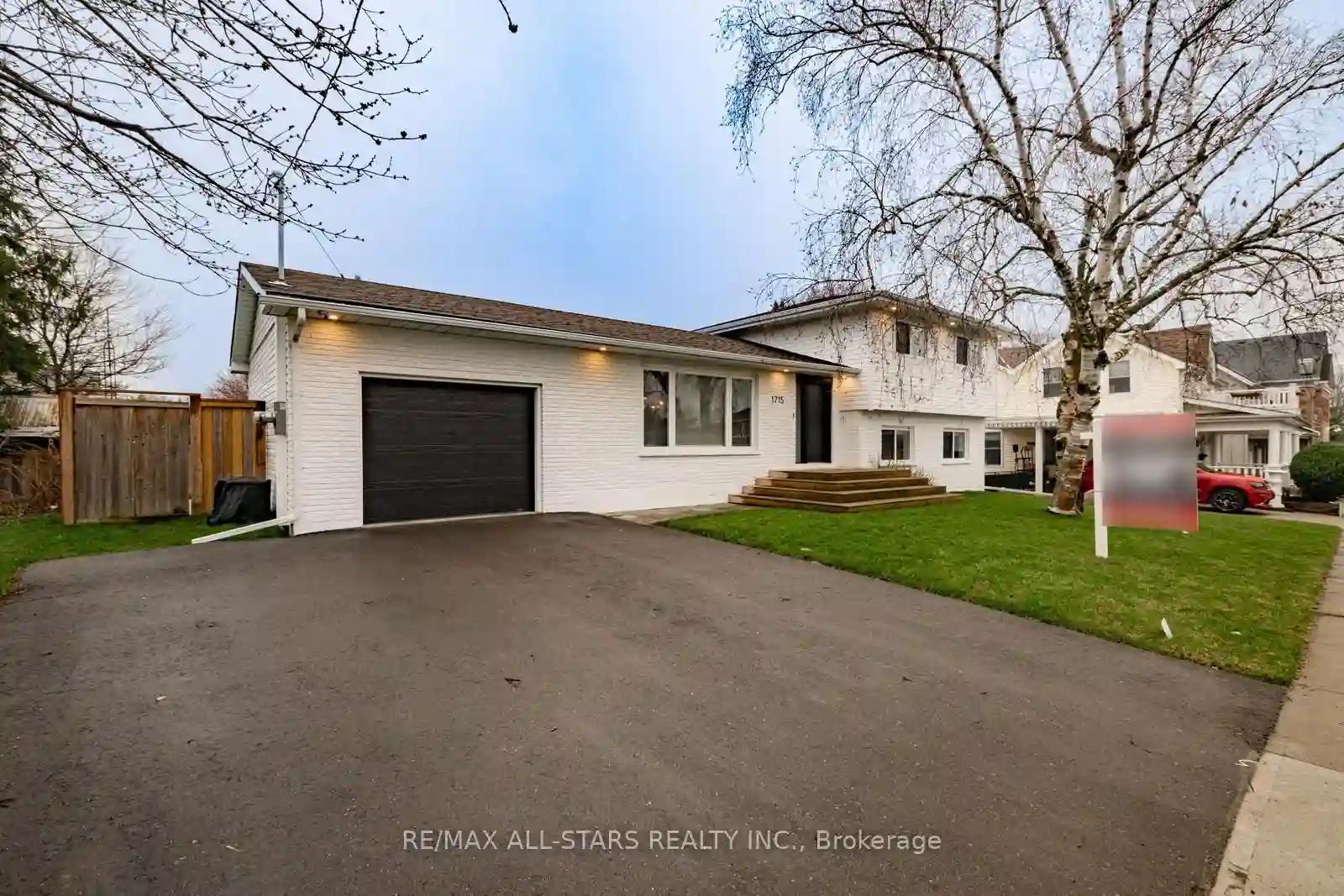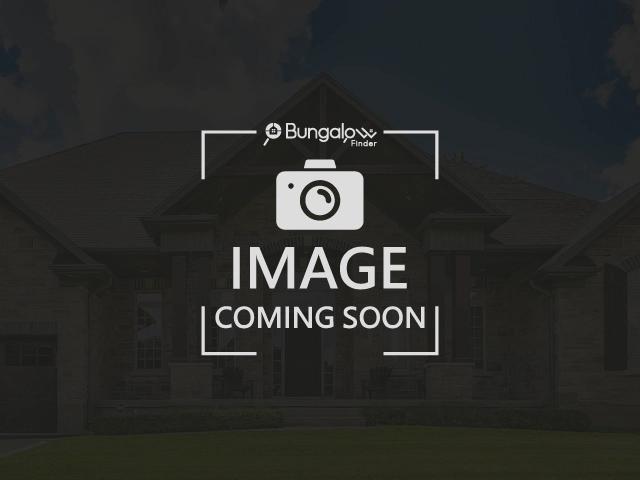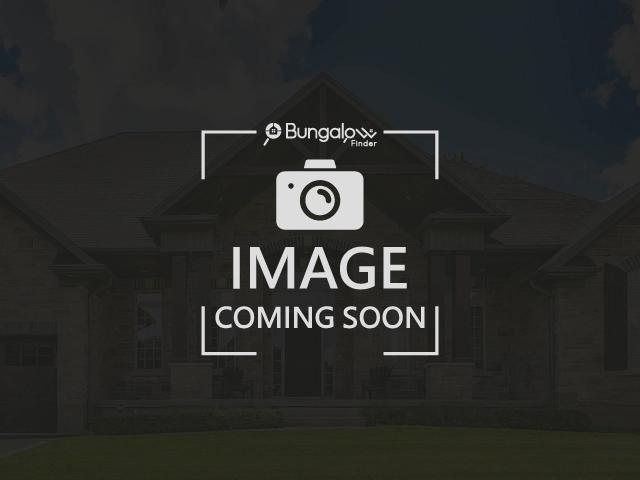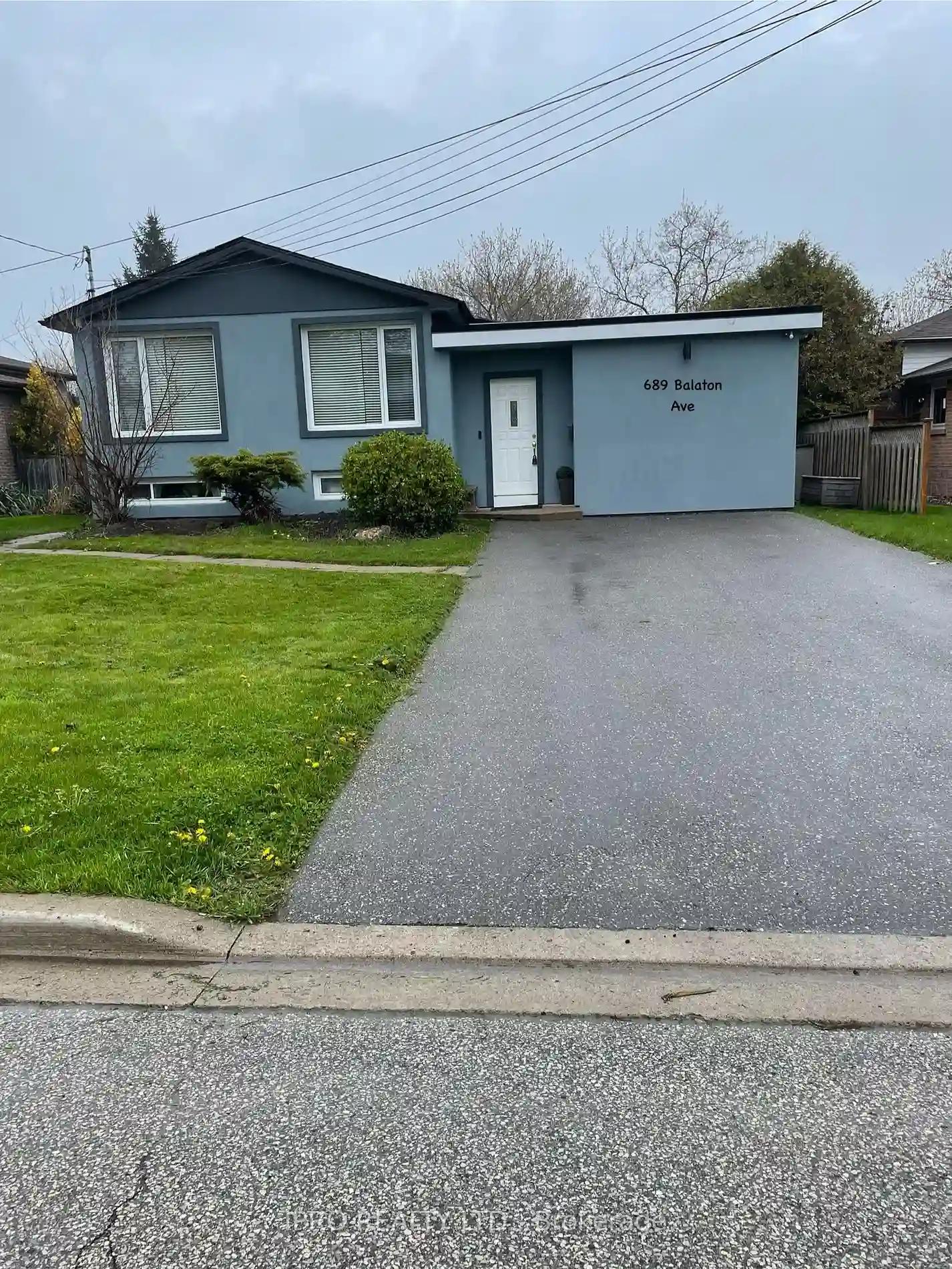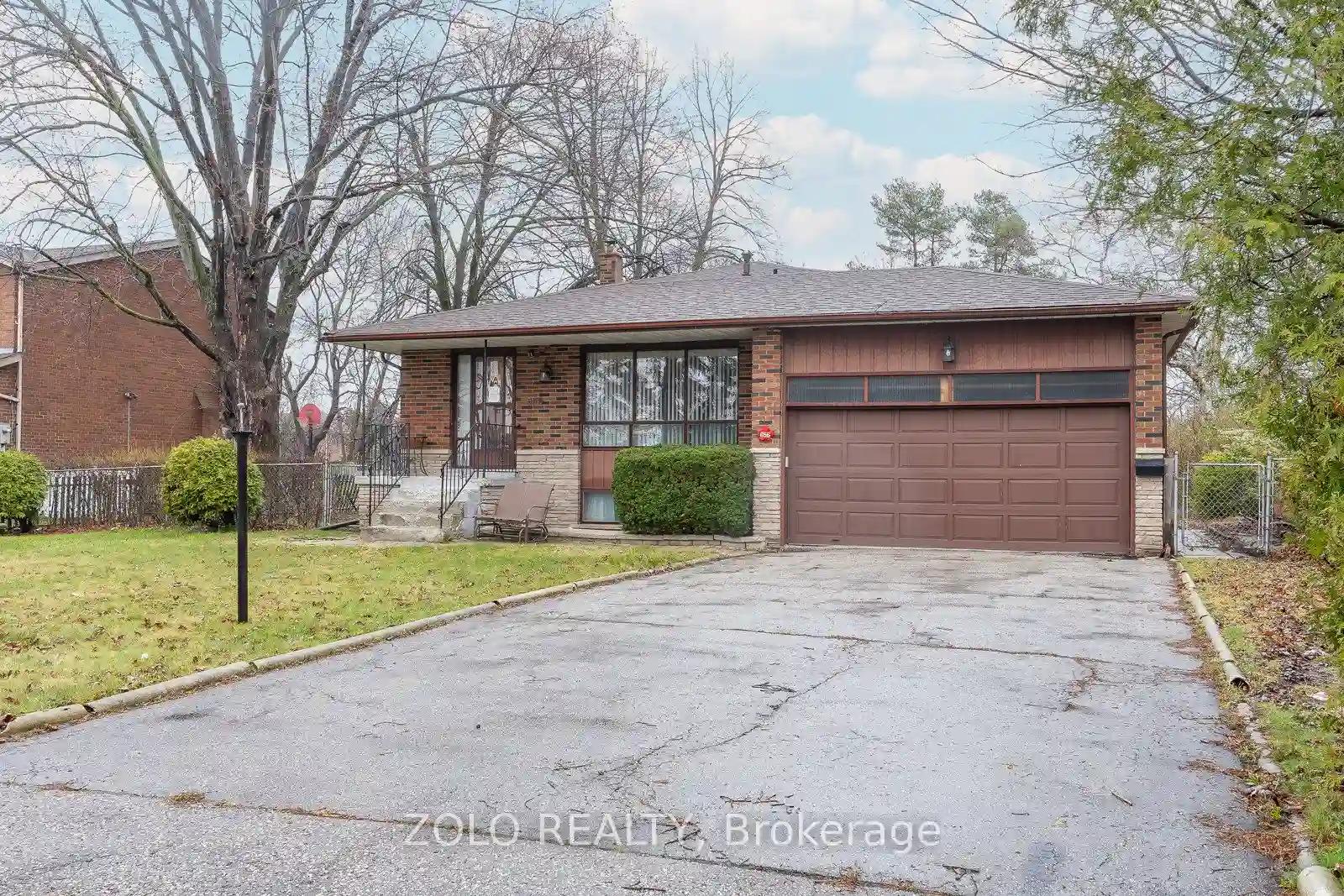Please Sign Up To View Property
1715 Central St
Pickering, Ontario, L1Y 1B1
MLS® Number : E8253544
3 + 1 Beds / 2 Baths / 3 Parking
Lot Front: 79 Feet / Lot Depth: 165 Feet
Description
This Stunning Fully Updated 3 + 1 Bedroom Home Nestled in the Hamlet of Claremont Shows Pride of Ownership. Freshly painted with a new Attached Garage with Drive Through Door At Rear. Open Concept, Beautiful bamboo Flooring Throughout, Floating Staircase. Perfect Kitchen with Oversized Island, Quartz Countertops and High End Appliances. Large Bright Living Room. Dining Room Has Walk-Out to spacious Deck. Unique Designed Accent Walls in the Living Room and Bedrooms. Principal Bedroom includes Walk In Closet And walk out balcony Overlooking backyard. Lower Level Has A Family Room With Fireplace, Den and Walk Out. Basement Includes An Additional Bedroom and Storage. Bathrooms Are Fully Renovated. The SHOW stopper is the gorgeous backyard oasis! Beautiful Stonework Surrounds Inground Saltwater Pool Complete With Walk In Steps And Built In Solar Cover. This Home Is a Must See To Be Appreciated!
Extras
Fibreglass Saltwater Inground Pool with Built In Solar Cover, Irrigation System, Cordless Day & Night Cellar Shades, Wink Smart Home System, and so much more!
Additional Details
Drive
Private
Building
Bedrooms
3 + 1
Bathrooms
2
Utilities
Water
Well
Sewer
Septic
Features
Kitchen
1
Family Room
Y
Basement
Finished
Fireplace
Y
External Features
External Finish
Brick
Property Features
Cooling And Heating
Cooling Type
Central Air
Heating Type
Forced Air
Bungalows Information
Days On Market
15 Days
Rooms
Metric
Imperial
| Room | Dimensions | Features |
|---|---|---|
| Kitchen | 11.12 X 10.07 ft | Hardwood Floor Open Concept Large Window |
| Dining | 19.59 X 10.89 ft | Hardwood Floor Combined W/Kitchen W/O To Deck |
| Living | 18.50 X 11.12 ft | Hardwood Floor Open Concept Large Window |
| Prim Bdrm | 12.60 X 11.38 ft | Hardwood Floor W/I Closet Juliette Balcony |
| 2nd Br | 10.70 X 14.50 ft | Hardwood Floor Closet Window |
| 3rd Br | 11.09 X 11.19 ft | Hardwood Floor Closet Window |
| Family | 23.20 X 23.10 ft | Hardwood Floor Stone Fireplace W/O To Yard |
| 4th Br | 17.85 X 11.29 ft | Closet Pot Lights Laminate |
