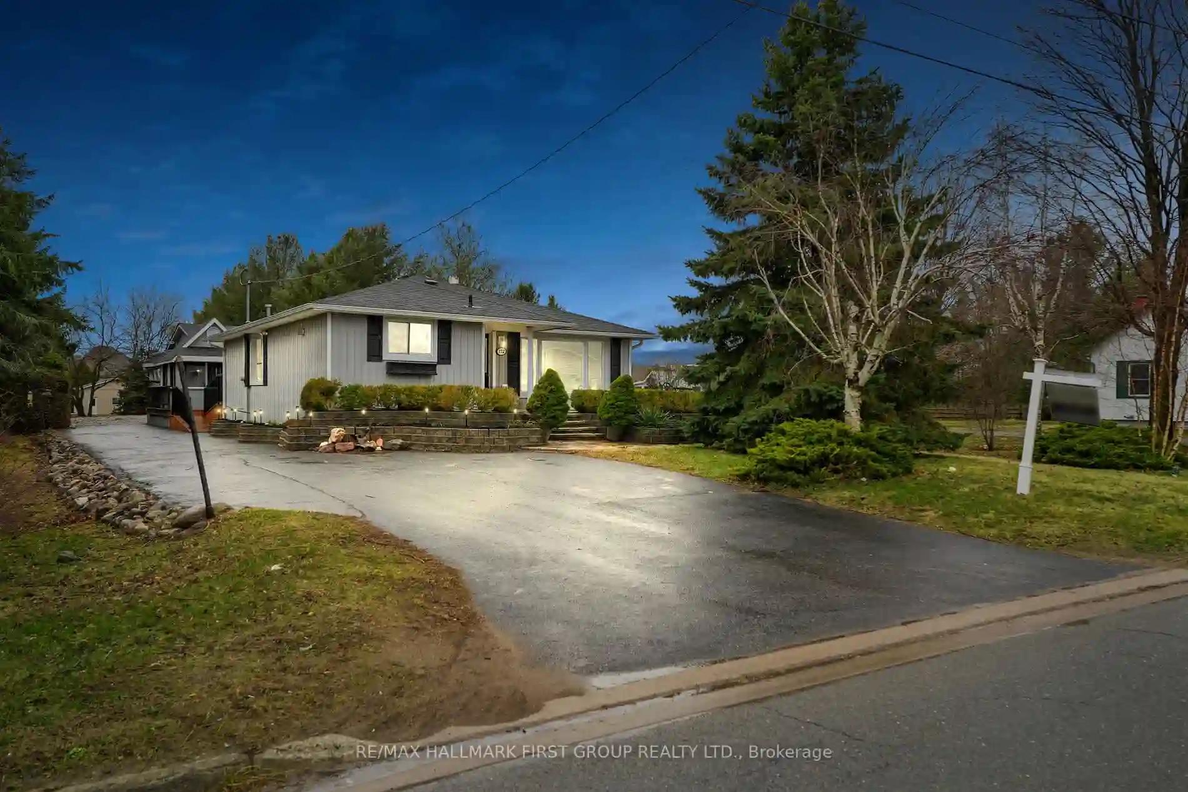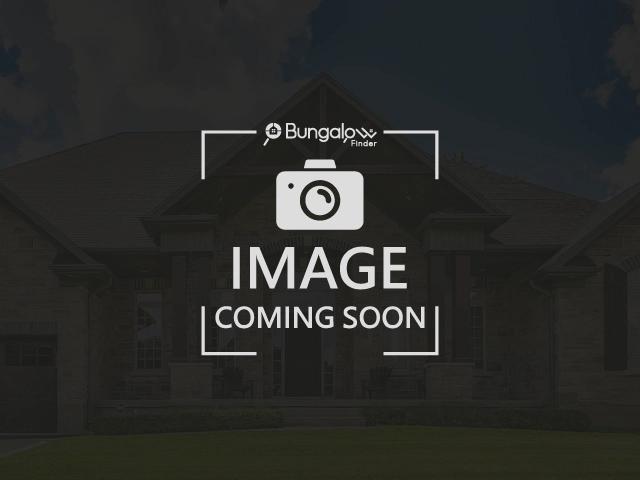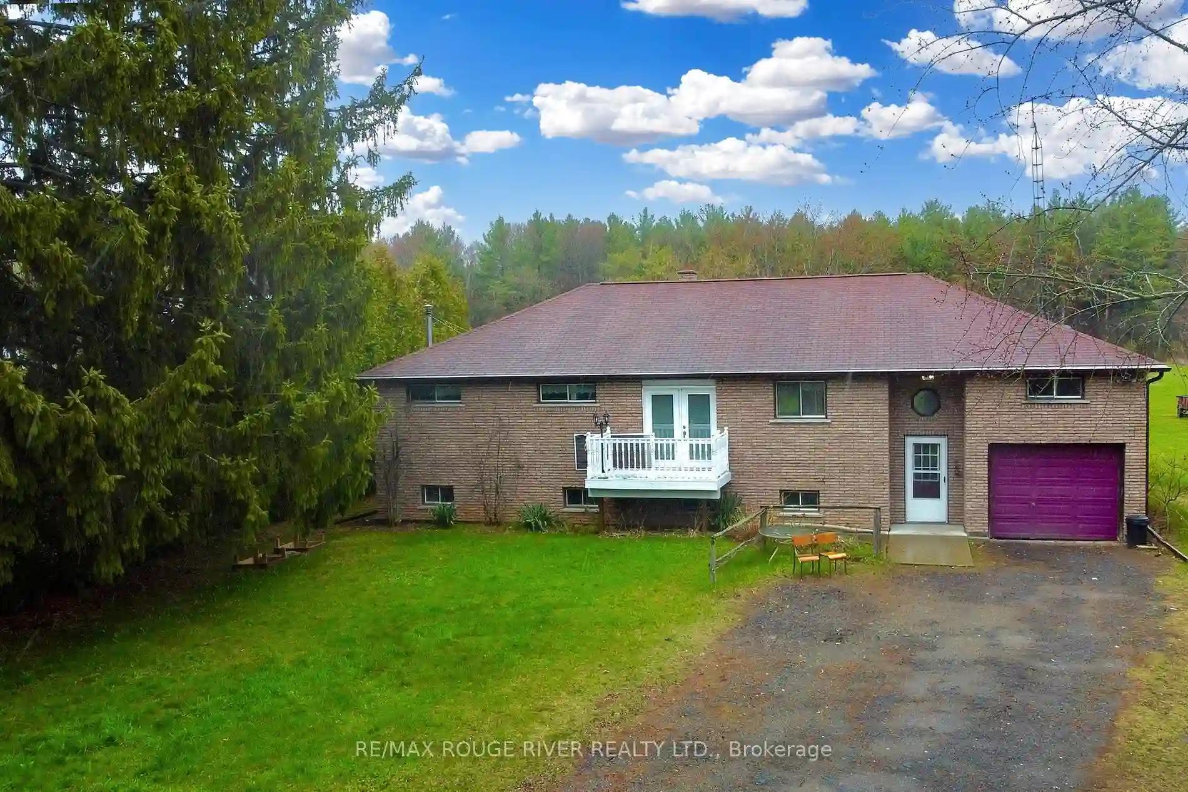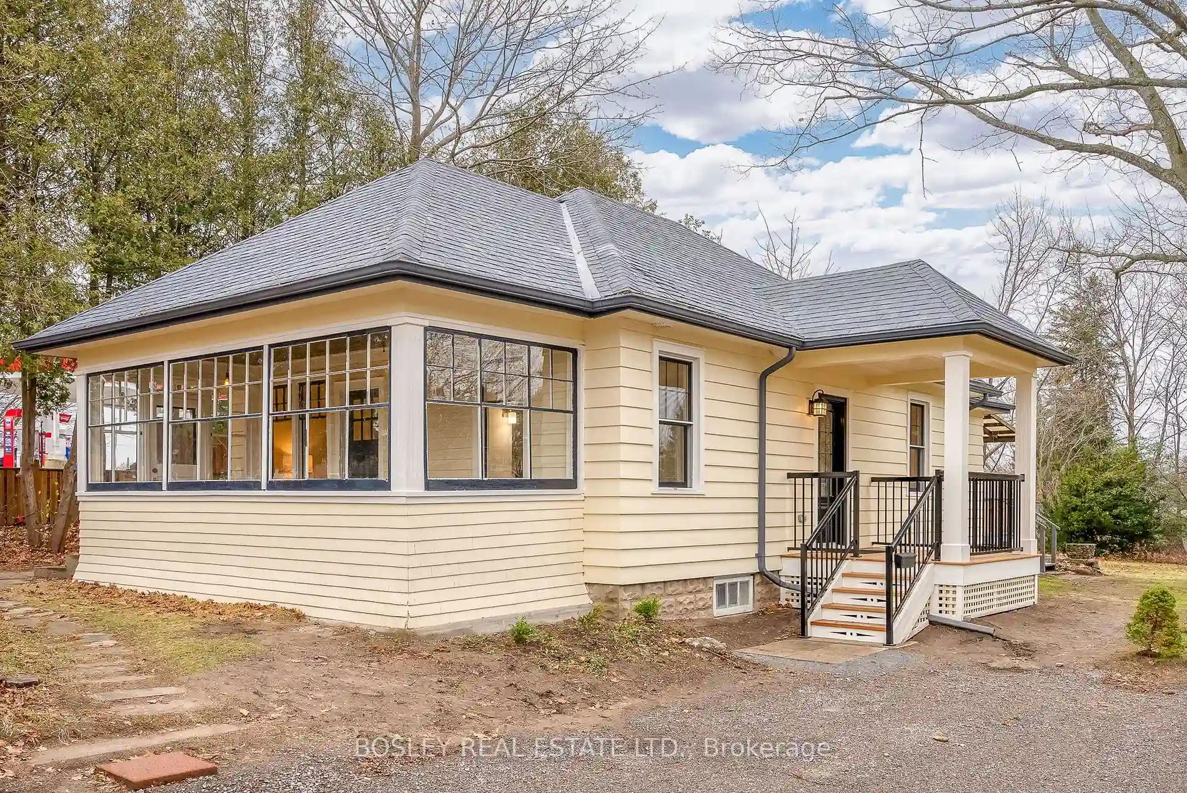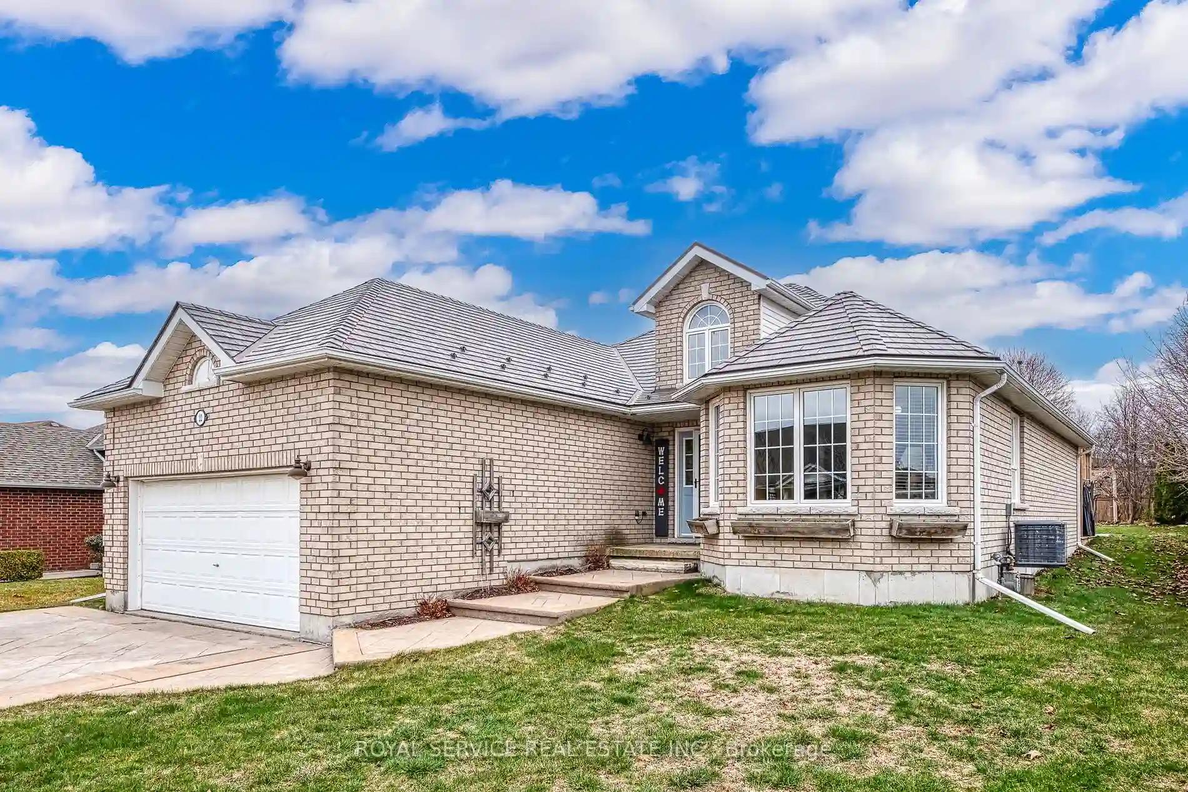Please Sign Up To View Property
172 Toronto Rd
Port Hope, Ontario, L1A 3V5
MLS® Number : X8202318
5 Beds / 3 Baths / 11 Parking
Lot Front: 60 Feet / Lot Depth: 341.8 Feet
Description
Step into this spacious and versatile bungalow, where you'll find this property offers more than meets the eye, boasting two distinct dwellings. Step inside to discover an inviting open-concept layout that seamlessly connects the living, dining, and kitchen areas. The abundant natural light streaming through the windows enhances the warm ambiance of the space, creating an ideal setting for both relaxation and entertaining. The main living area is complete with three generously sized bedrooms and a bath. Adjacent to the main residence lies the second dwelling, offering two additional bedrooms and two baths. This self-contained unit provides a private retreat for guests or family members, complete with its own kitchen and living space. Enjoy ample outdoor space to entertain guests, with two deck areas accessible for both units, as well as a screened porch area to sit and enjoy summer evenings. The convenience of ample parking is truly a standout feature of this property. A spacious driveway offers plenty of room for multiple vehicles. Additionally, the property boasts a detached three-car garage. Whether you're seeking a spacious family home, an investment opportunity, or a blend of both, this versatile property awaits your vision.
Extras
Conveniently located next to major amenities, Hwy 401 and moments from the charming downtown area with shops, restaurants, walking trails & more!
Property Type
Detached
Neighbourhood
Port HopeGarage Spaces
11
Property Taxes
$ 6,910.29
Area
Northumberland
Additional Details
Drive
Private
Building
Bedrooms
5
Bathrooms
3
Utilities
Water
Municipal
Sewer
Sewers
Features
Kitchen
2
Family Room
Y
Basement
Part Fin
Fireplace
Y
External Features
External Finish
Vinyl Siding
Property Features
Cooling And Heating
Cooling Type
Central Air
Heating Type
Forced Air
Bungalows Information
Days On Market
31 Days
Rooms
Metric
Imperial
| Room | Dimensions | Features |
|---|---|---|
| Living | 19.46 X 23.16 ft | |
| Dining | 10.89 X 23.23 ft | |
| Kitchen | 10.89 X 15.52 ft | |
| Prim Bdrm | 10.79 X 14.07 ft | |
| 2nd Br | 10.79 X 10.10 ft | |
| 3rd Br | 10.60 X 9.81 ft | |
| Family | 10.60 X 16.47 ft | |
| Kitchen | 10.60 X 10.43 ft | |
| Prim Bdrm | 10.79 X 15.19 ft | |
| 5th Br | 10.79 X 11.09 ft | |
| Rec | 21.72 X 14.99 ft | |
| Office | 11.81 X 11.65 ft |
