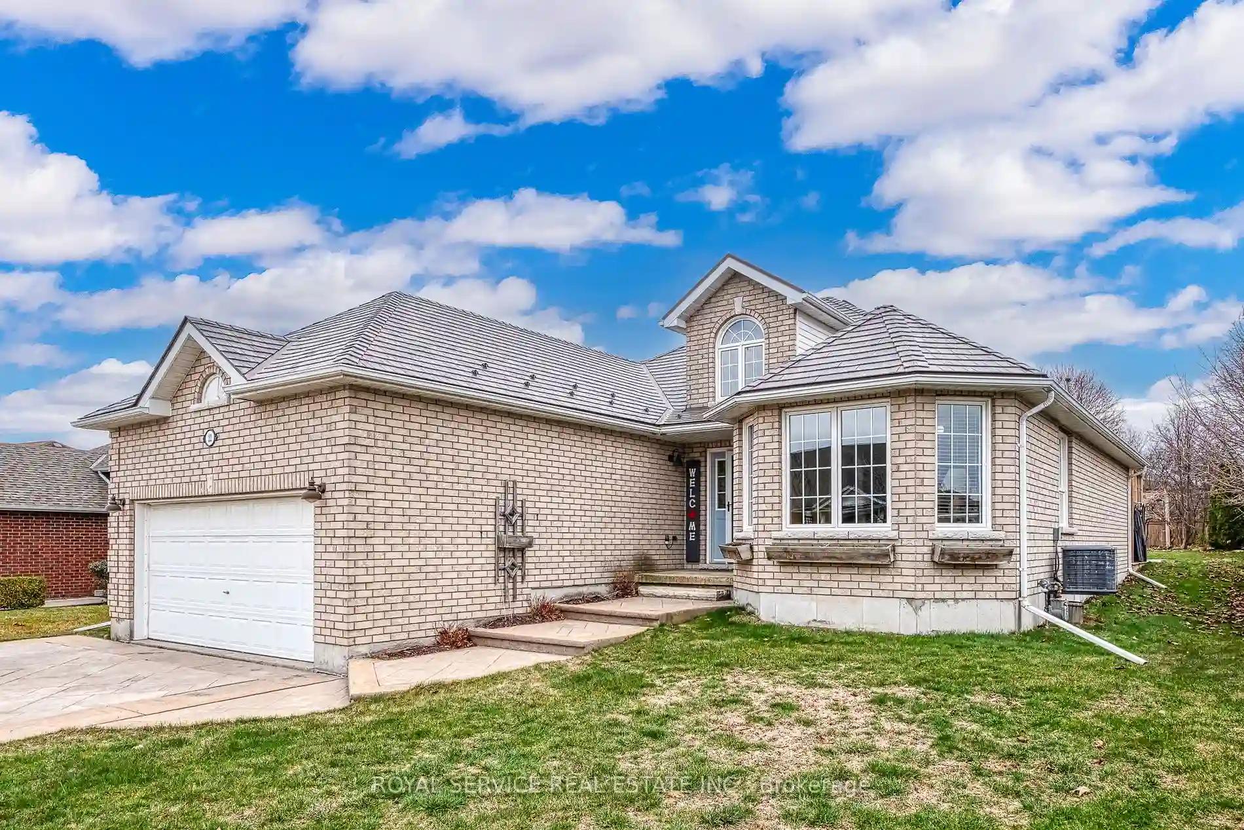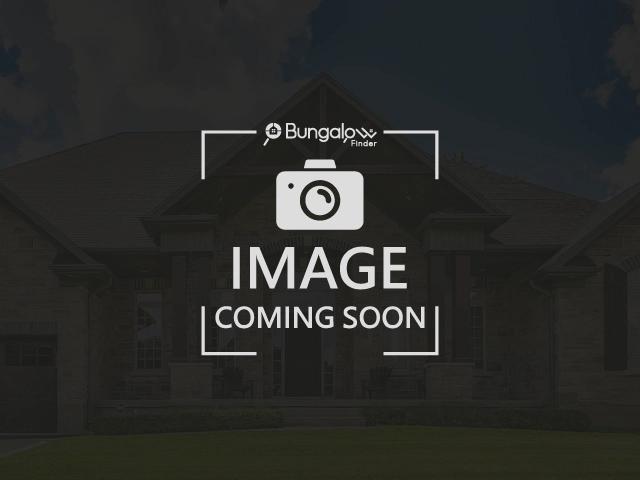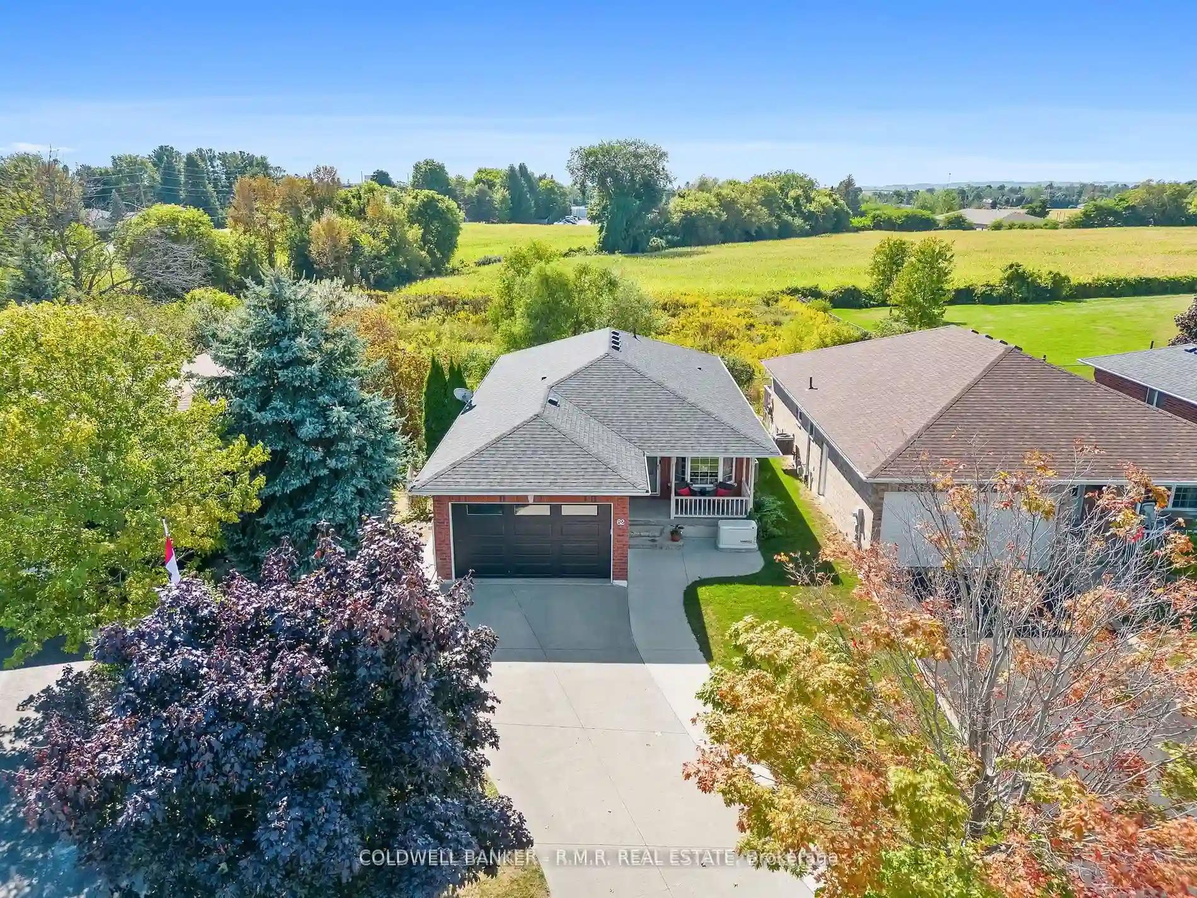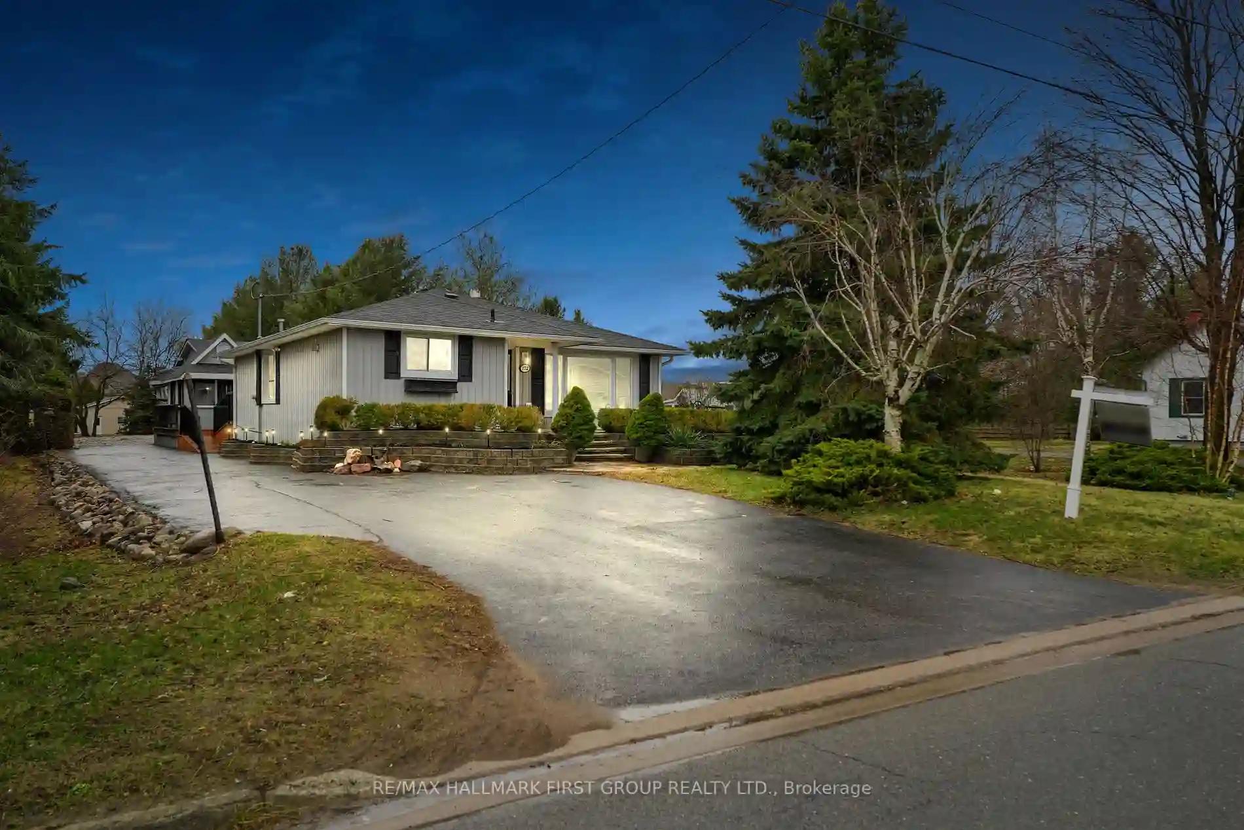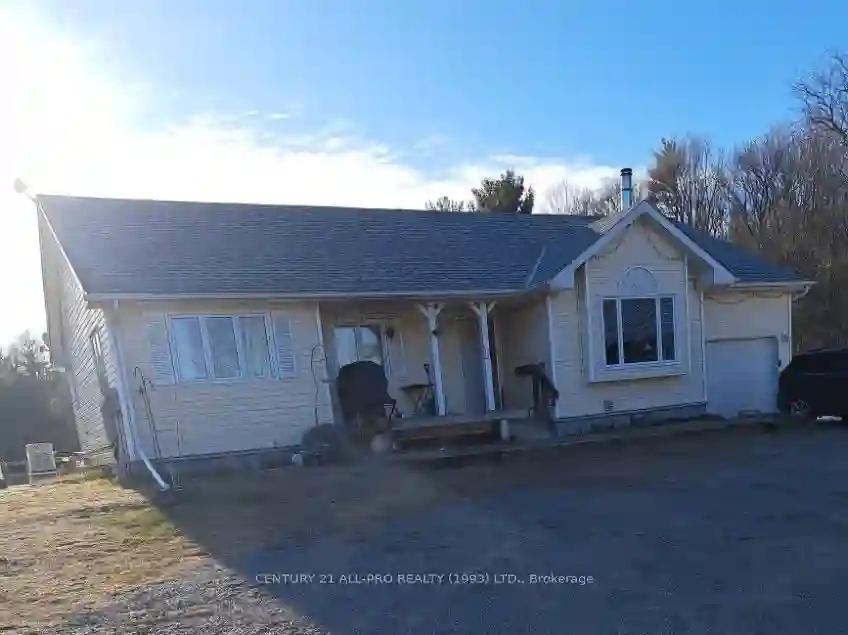Please Sign Up To View Property
22 Spicer St
Port Hope, Ontario, L1A 4J4
MLS® Number : X8223348
3 Beds / 3 Baths / 5 Parking
Lot Front: 58.02 Feet / Lot Depth: 194.62 Feet
Description
Welcome to this spacious and bright bungalow nestled in one of Port Hope's best neighbourhoods. Step inside to discover new flooring throughout the main floor, leading to a versatile office space and an expansive open-concept kitchen, living, and dining area, perfect for entertaining. Three generously sized bedrooms and three full baths, offer optimal living space. Downstairs, discover additional living space with a sizable family room, office, laundry room, bathroom and kitchenette along with two Murphy beds, perfect for extra guests. The lower level also has tons of storage and boasts a sound-proofed workshop that could be converted to a private office or music room. Outside, a spacious .25-acre yard, complete with a garage-sized shed and entertainment-ready patio, provides endless possibilities for enjoyment and relaxation. Conveniently located steps away from parks, playgrounds, and schools and within close proximity to restaurants, shopping, and hwy 401 this beautiful bungalow offers an unparalleled lifestyle opportunity.
Extras
New flooring throughout main floor (2023), Generous .25-acre lot, Garage size shed with electricity and overhead door, Steel shingles, Sound insulation between main floor and basement, Workshop in basement with extra soundproofing.
Additional Details
Drive
Private
Building
Bedrooms
3
Bathrooms
3
Utilities
Water
Municipal
Sewer
Sewers
Features
Kitchen
1
Family Room
Y
Basement
Finished
Fireplace
N
External Features
External Finish
Brick
Property Features
Cooling And Heating
Cooling Type
Central Air
Heating Type
Forced Air
Bungalows Information
Days On Market
23 Days
Rooms
Metric
Imperial
| Room | Dimensions | Features |
|---|---|---|
| Kitchen | 13.19 X 11.55 ft | |
| Living | 15.12 X 10.79 ft | |
| Dining | 13.25 X 11.55 ft | |
| Office | 19.52 X 11.22 ft | |
| Br | 15.12 X 10.96 ft | 4 Pc Ensuite |
| 2nd Br | 11.94 X 9.38 ft | |
| 3rd Br | 11.94 X 12.27 ft | |
| Family | 26.94 X 24.41 ft | |
| Office | 16.67 X 11.68 ft | |
| Laundry | 12.66 X 8.01 ft | |
| Workshop | 29.30 X 11.22 ft |
