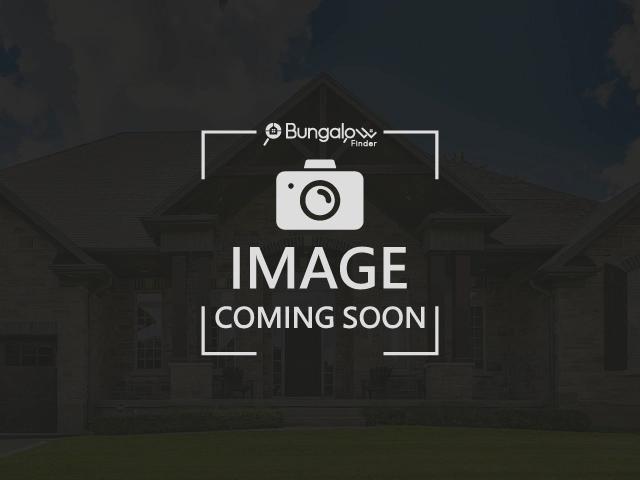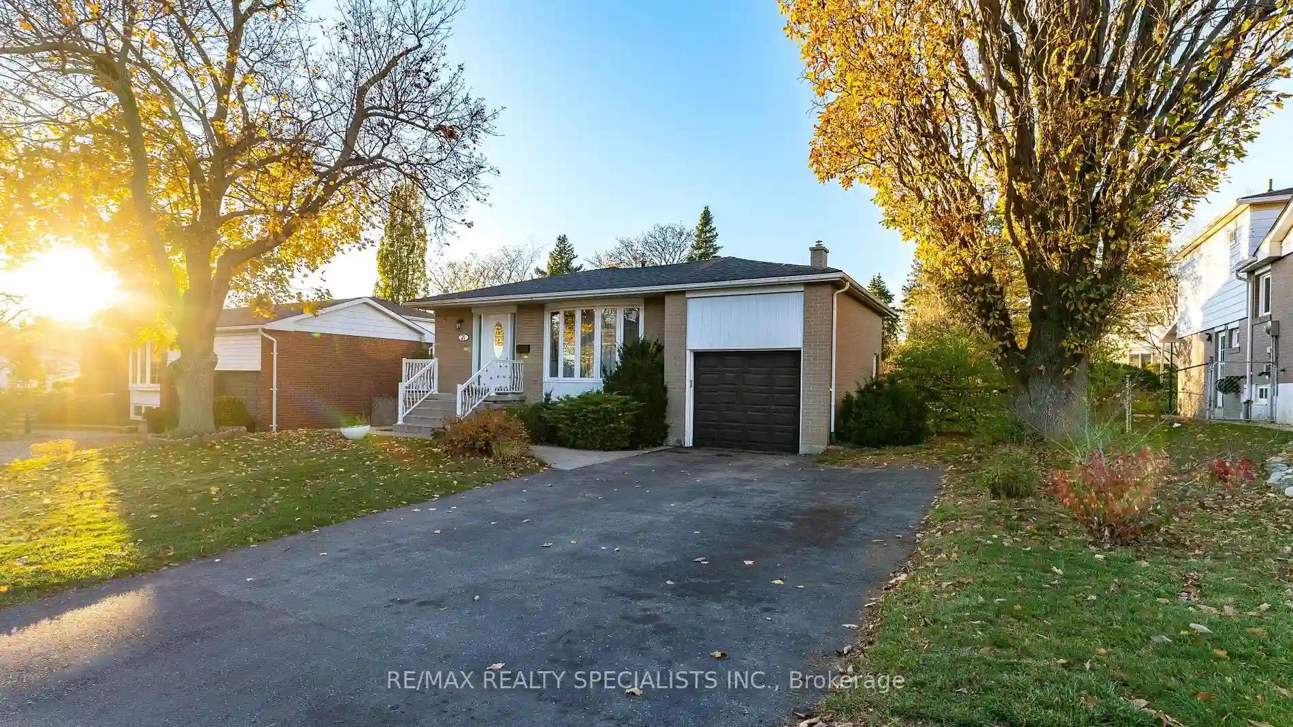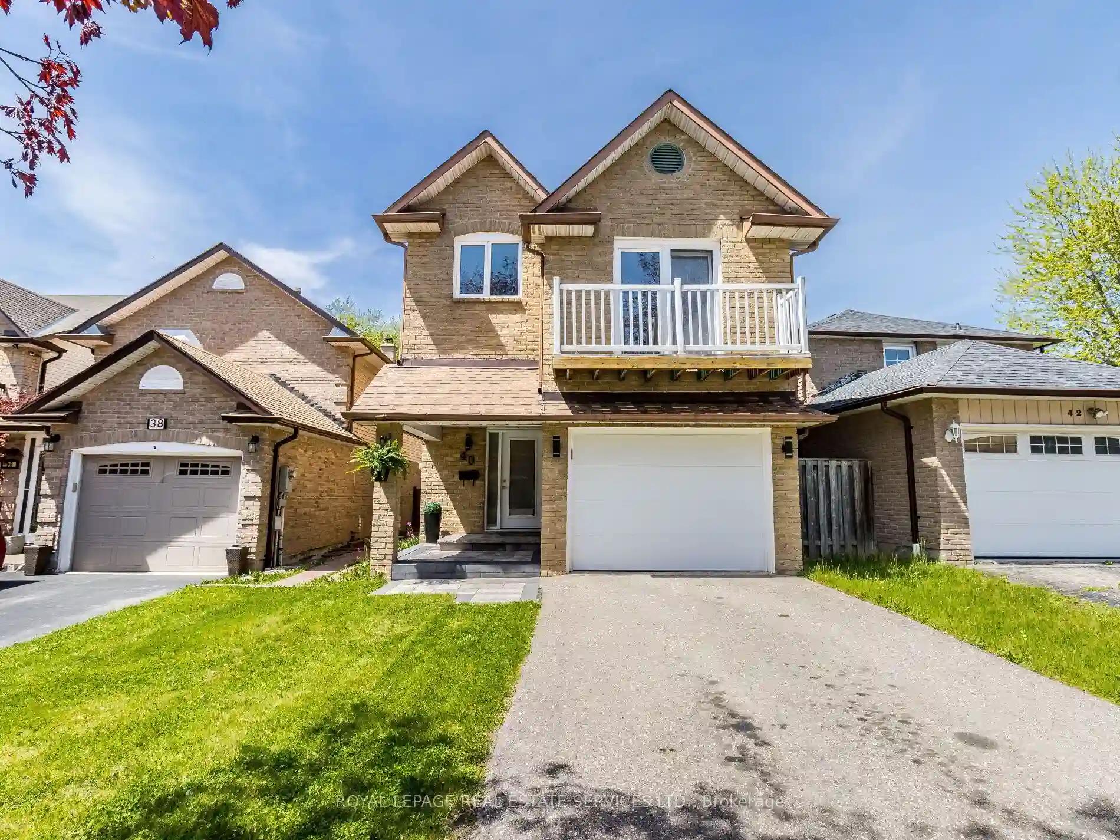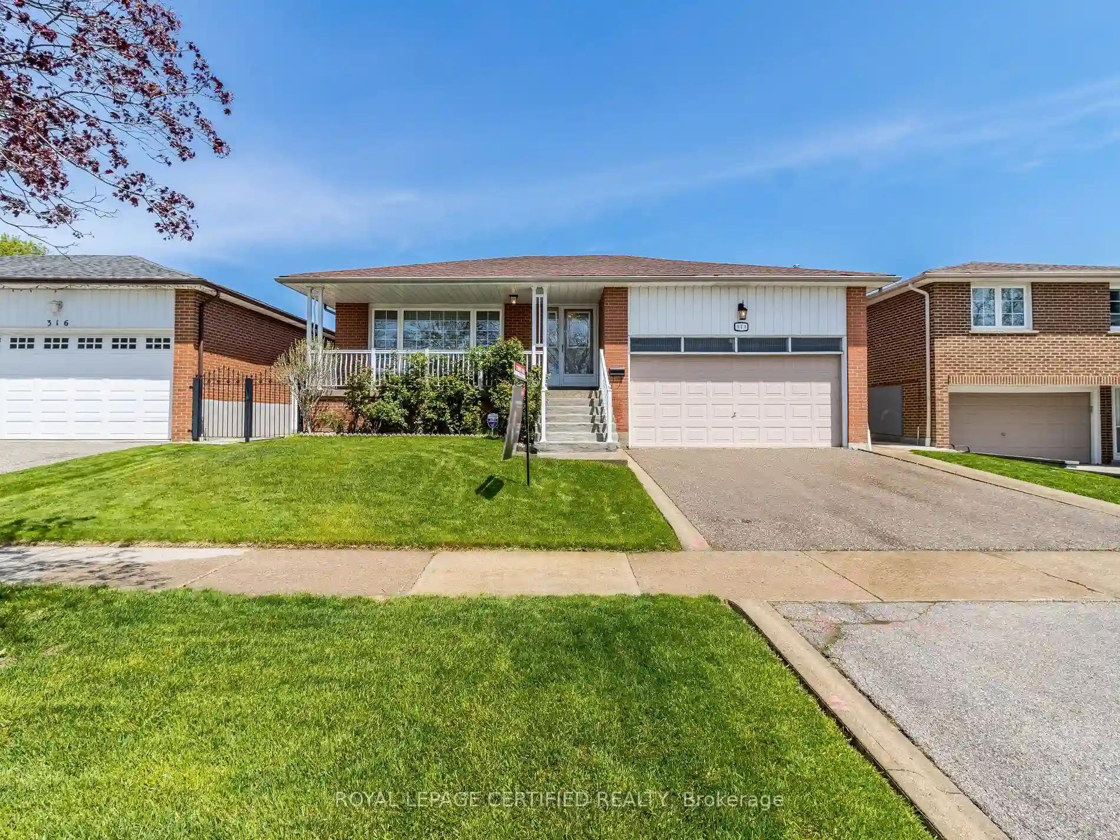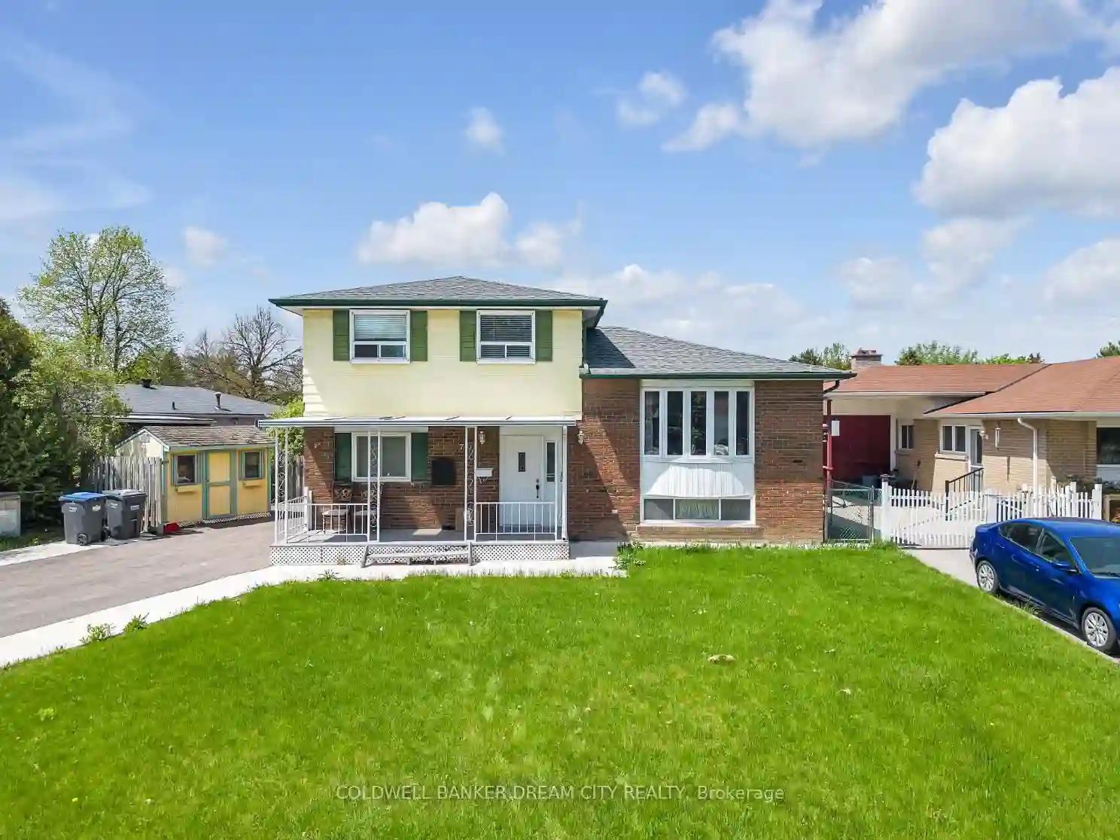Please Sign Up To View Property
18 Drury Cres
Brampton, Ontario, L5T 1L2
MLS® Number : W8165388
3 + 1 Beds / 2 Baths / 4 Parking
Lot Front: 51.16 Feet / Lot Depth: 120 Feet
Description
Introducing 18 Drury Cres., a picturesque, raised bungalow with great curbside appeal that grabs everyone's attention. This is what you can call home with PRIDE of OWNERSHIP. Come, see, and feel the WOW factors. Located in a mature neighborhood in a greatly sought-after D Section, nested in a large 50' x 120' lot and surrounded by greenery without any visual pollution, something hard to find! No house at the back, opens to the city's green space. You have total privacy for yourself! n Close to Go Station...Well Maintained Raised Bungalow W/Functional Layout on 50' x 120' Lot W/No House at the Back; Living/Dining Combined O/L to Large Landscaped Front Yard W/Beautiful Curb Appeal W/Retaining Wall & Interlocked Front Stairs; Dining Area Walks out to Large Deck; Large Eat in Kitchen W/Quartz Counter Top W/O Beautiful Backyard Backs onto Green Space W/Large Deck/Garden Area/Garden Shed; 3 + 1 Bedrooms; 2 Full Washrooms; Large front yard and backyard may give you an opportunity to have plenty of outdoor activities or even build an ARU (Garden Suite) for additional income. And yet very close to GO station (6 mins drive), shopping centre (6 mins drive), school (2 mins), recreation centre (2 mins), easy access to 407, 410 and 401.Spent around $100k on upgrades. Finished Basement W/Cozy Rec Room/ Bedroom/Full Washroom & Full kitchen (basement)...18 Drury Cres offers everything for everyone: growing family, large family and even for investment.
Extras
Paint (2022); Pot Lights, New Counter Top on Main Floor Kitchen; New Exhaust Fan on Main Floor Washroom; Newly Painted Kitchen Cabinets
Additional Details
Drive
Private
Building
Bedrooms
3 + 1
Bathrooms
2
Utilities
Water
Municipal
Sewer
Sewers
Features
Kitchen
1 + 1
Family Room
N
Basement
Finished
Fireplace
Y
External Features
External Finish
Brick
Property Features
Cooling And Heating
Cooling Type
Central Air
Heating Type
Forced Air
Bungalows Information
Days On Market
49 Days
Rooms
Metric
Imperial
| Room | Dimensions | Features |
|---|---|---|
| Living | 11.65 X 11.65 ft | Laminate Bow Window Pot Lights |
| Dining | 14.47 X 11.22 ft | Laminate Pot Lights W/O To Deck |
| Kitchen | 14.50 X 8.37 ft | Eat-In Kitchen Pot Lights W/O To Yard |
| Prim Bdrm | 12.37 X 9.81 ft | Laminate Closet O/Looks Frontyard |
| 2nd Br | 12.04 X 8.50 ft | Laminate Closet Window |
| 3rd Br | 9.91 X 9.12 ft | Laminate Closet Window |
| Rec | 11.52 X 11.52 ft | Laminate Fireplace |
| Br | 11.32 X 11.32 ft | Laminate Laminate Above Grade Window |
