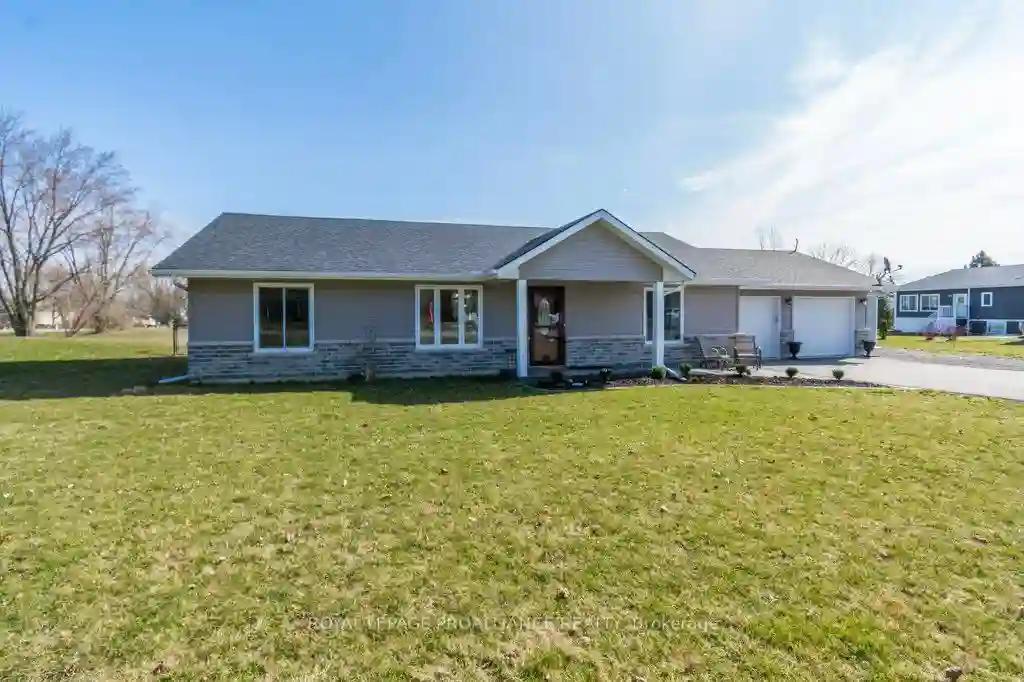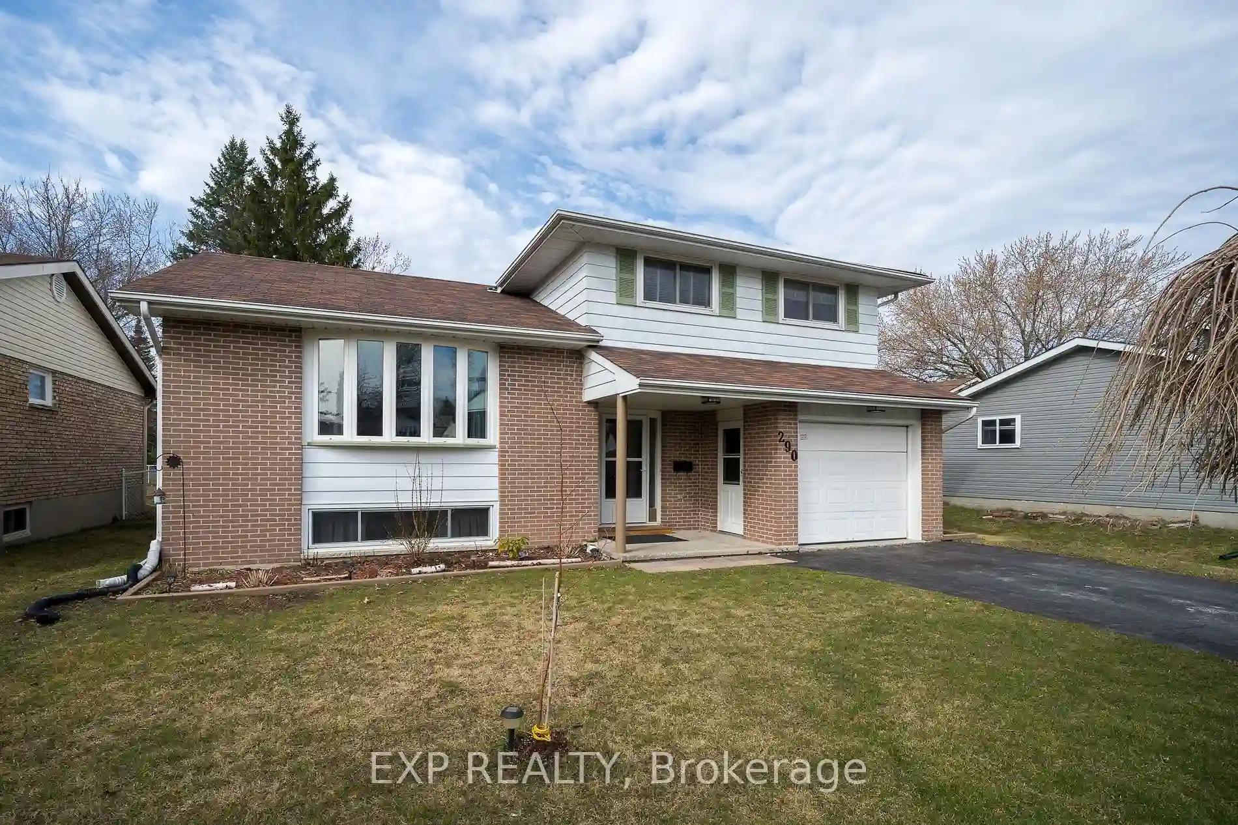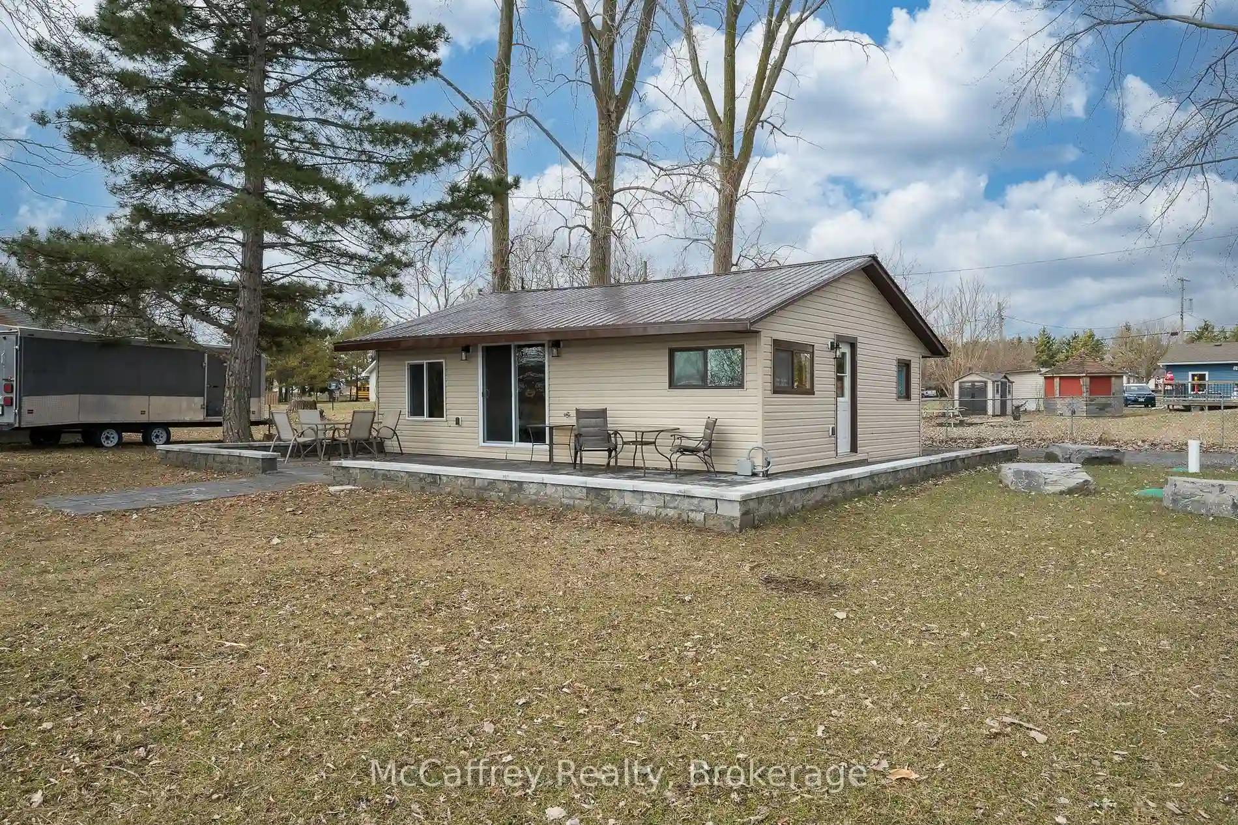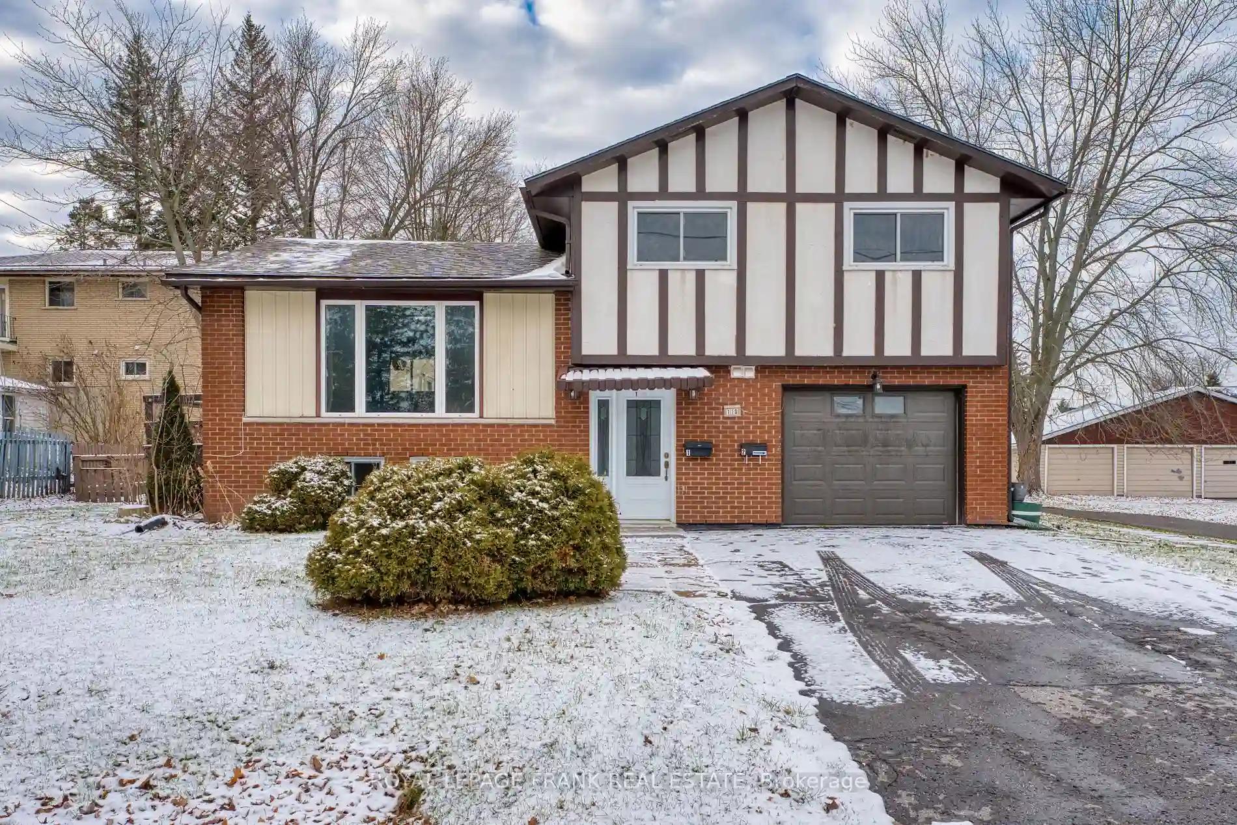Please Sign Up To View Property
183 Elmwood Blvd
Greater Napanee, Ontario, K0H 1G0
MLS® Number : X8199186
3 Beds / 2 Baths / 8 Parking
Lot Front: 128.84 Feet / Lot Depth: 231.92 Feet
Description
Live in the charming Sandhurst Shores waterfront community! This four year old one level home is located on a beautiful corner lot just a short walk from the private/exclusive park and beach spanning approximately a half kilometre of shoreline along Lake Ontario. Relax in the pavilion staring at the beautiful south facing water view, play with the family in the playground or on the sand beach. There is even a facility to moor your boat! A stunning walkway invites you to come in to the open concept living and kitchen areas. Vast counter space in the kitchen boasting a large island. Separate dining area with walkout. Barbecue, entertain or just rest and enjoy the breeze off the lake when you step out the back onto a large patio and fully fenced yard. Perfect for the children or to let your pets roam freely. 3 bedrooms, 2 baths and a laundry room with direct access to the double car insulated garage. Immaculate, move in ready. Tarion Warranty.
Extras
--
Property Type
Detached
Neighbourhood
--
Garage Spaces
8
Property Taxes
$ 3,676
Area
Lennox & Addin
Additional Details
Drive
Pvt Double
Building
Bedrooms
3
Bathrooms
2
Utilities
Water
Municipal
Sewer
Septic
Features
Kitchen
1
Family Room
N
Basement
None
Fireplace
N
External Features
External Finish
Brick
Property Features
Cooling And Heating
Cooling Type
Central Air
Heating Type
Forced Air
Bungalows Information
Days On Market
31 Days
Rooms
Metric
Imperial
| Room | Dimensions | Features |
|---|---|---|
| Living | 16.70 X 16.14 ft | |
| Kitchen | 9.06 X 12.73 ft | |
| Dining | 7.64 X 12.73 ft | Walk-Out |
| Prim Bdrm | 14.73 X 12.47 ft | Semi Ensuite |
| Br | 13.75 X 12.50 ft | |
| Br | 13.65 X 9.58 ft | |
| Laundry | 14.70 X 6.73 ft | |
| Utility | 5.61 X 8.99 ft | |
| Bathroom | 8.73 X 8.96 ft | 4 Pc Bath |
| Bathroom | 9.97 X 5.97 ft | 3 Pc Bath |



