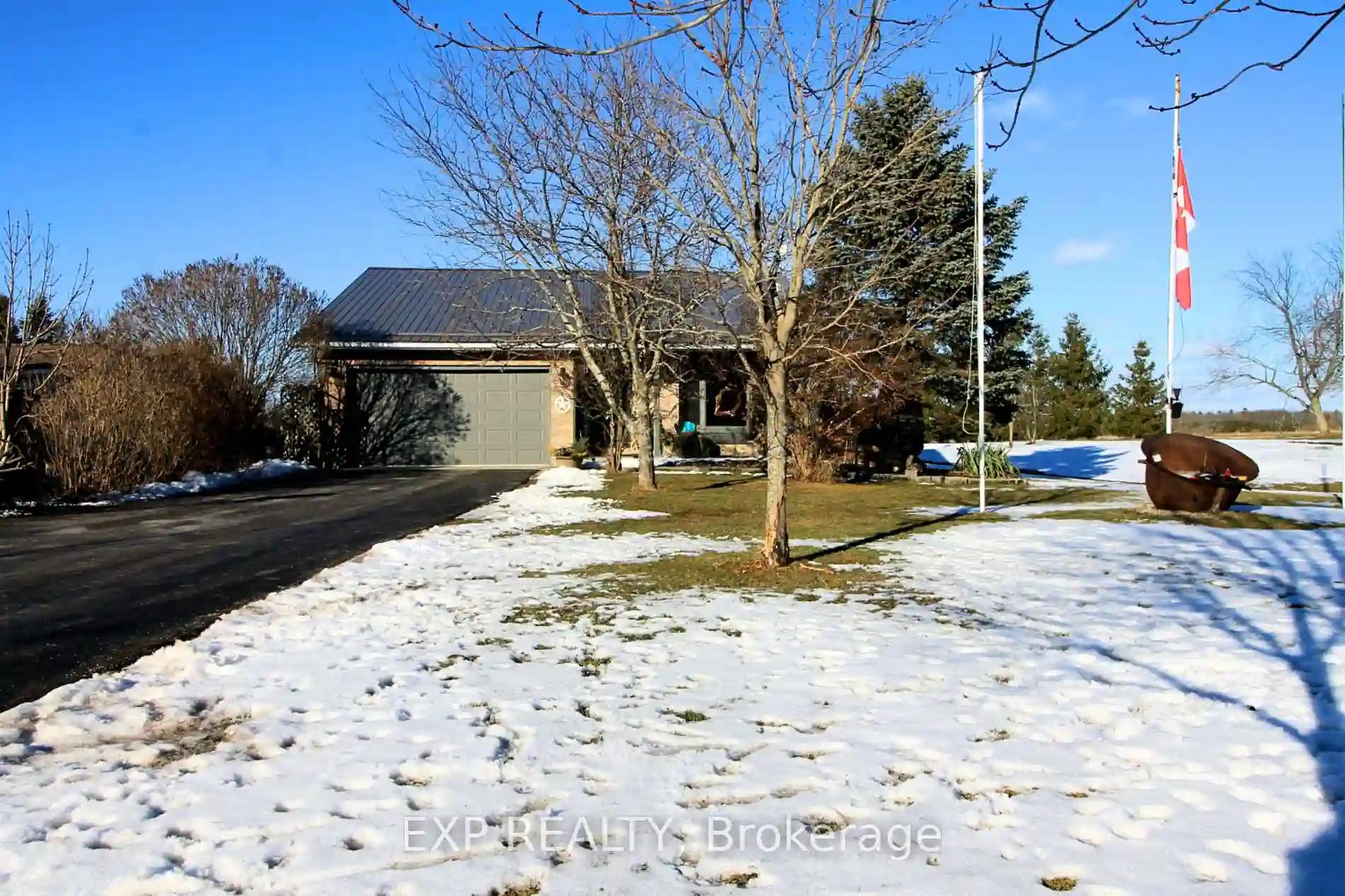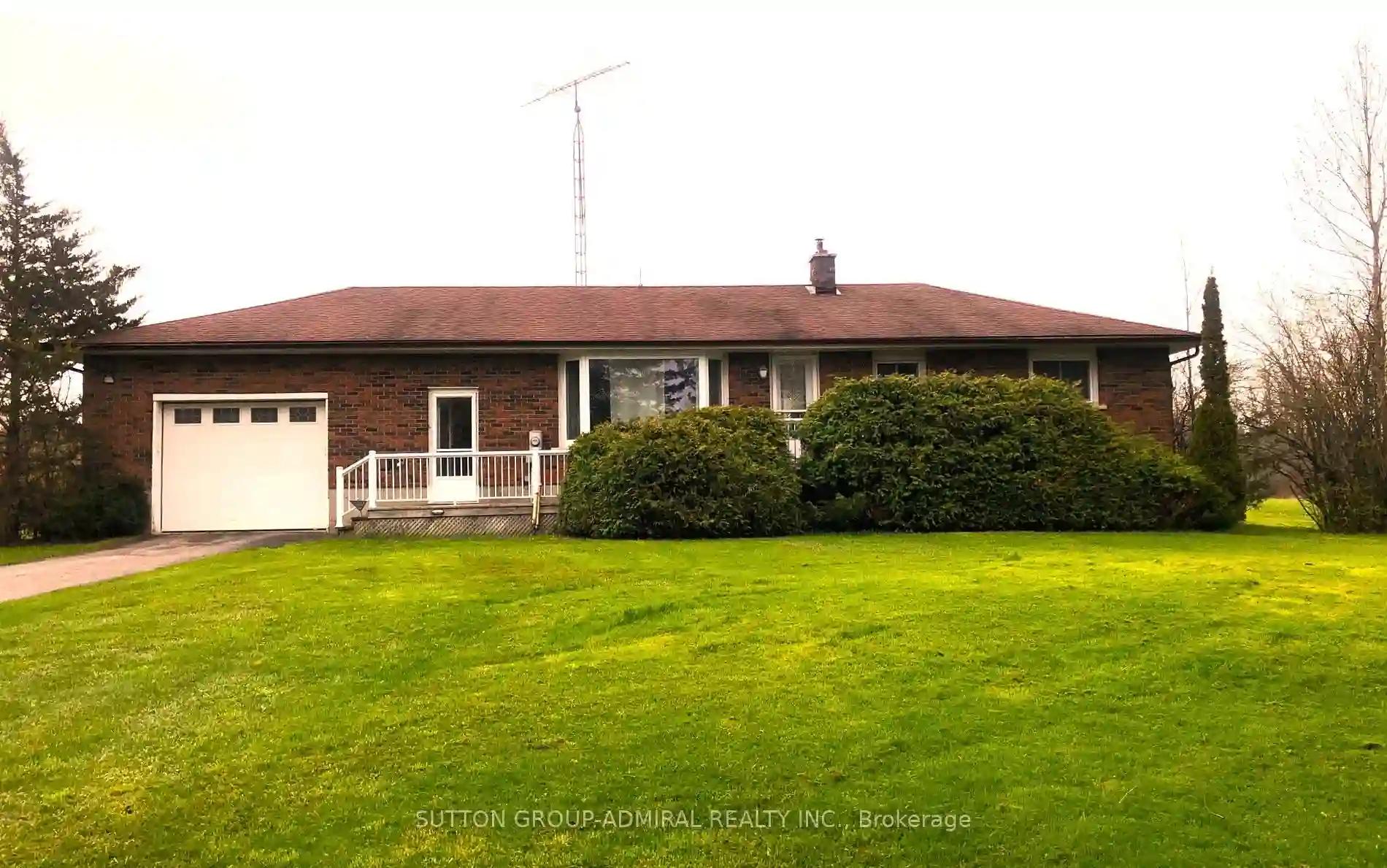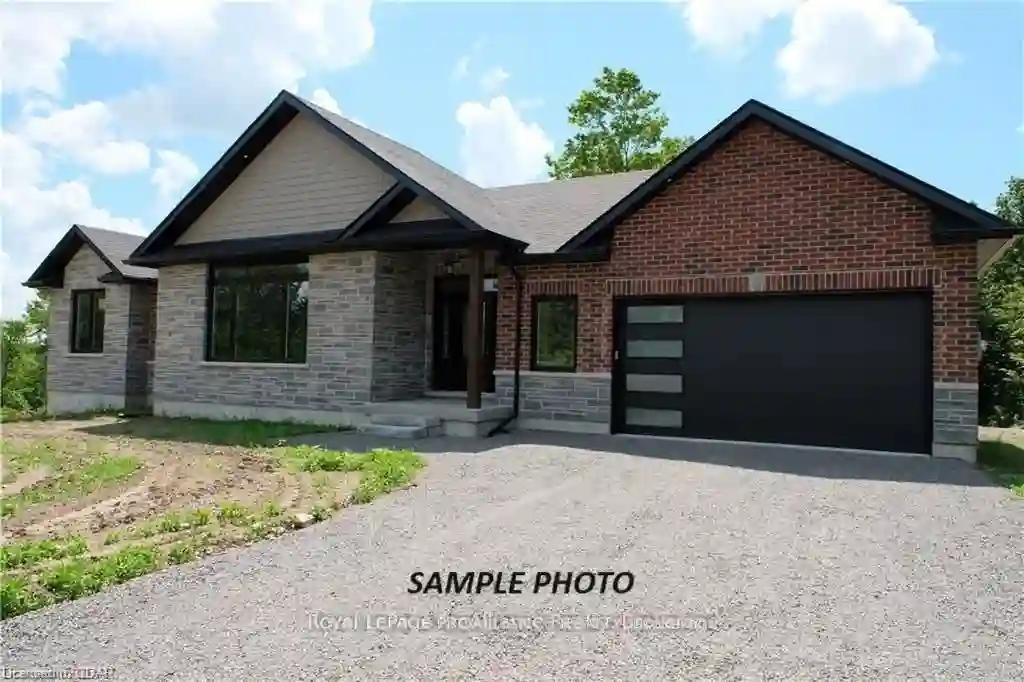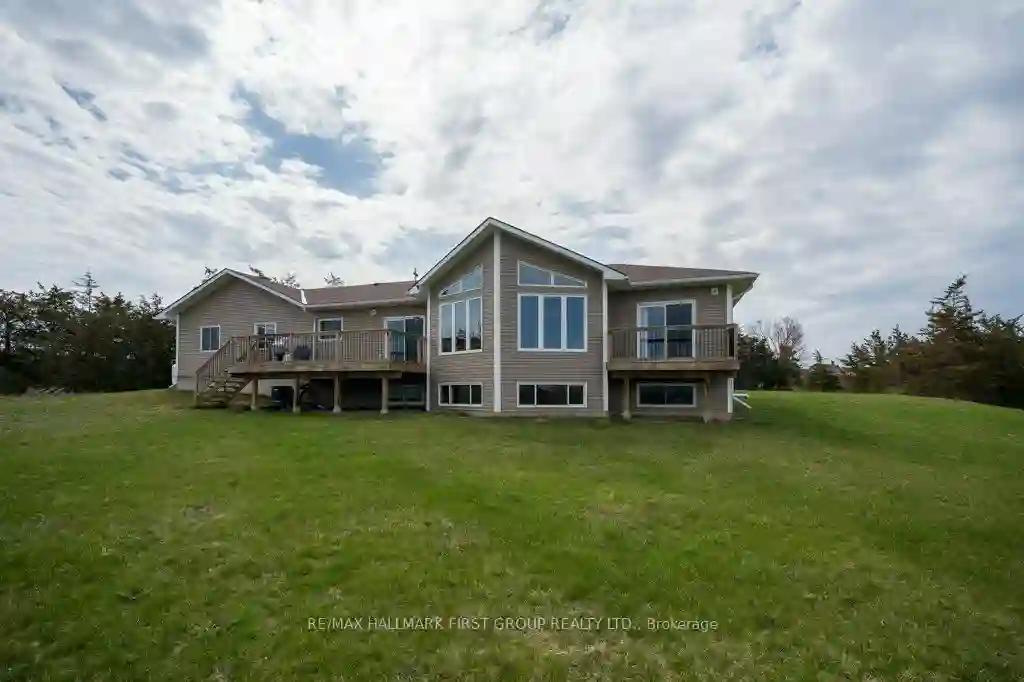Please Sign Up To View Property
1836 Storey St
Greater Napanee, Ontario, K0H 1G0
MLS® Number : X8033856
5 Beds / 3 Baths / 18 Parking
Lot Front: 562.74 Feet / Lot Depth: 1163.02 Feet
Description
Welcome to the tranquility that is 1836 Storey Street. This home offers a large layout with 5 bedrooms, 3 bathrooms, family areas, and recreational space all within 1500 sq ft. The kitchen has been updated with modern stainless appliances and added counter space & cabinetry. The primary suite is an oasis in itself, with full ensuite, and walkout to hot tub on private deck with adjoining decks to pool. Basement has been recently fully finished with modern updates. Attached 1.5 car garage allows for easy access to the home while the detached shop with two 8' doors + man door is perfect for storing equipment, parking & working on vehicles, or using for a full workshop. Small barn, & outbuildings are perfect for animals, playhouses, studios, or for added storage. Sitting on approx 17 acres, there is plenty of space to create, work, play, explore, and have your very own hobby farm if you so wish. Only 10 min to Napanee & 25 min to Kingston for all amenities. Only 10 min to Lake Ontario.
Extras
--
Property Type
Detached
Neighbourhood
--
Garage Spaces
18
Property Taxes
$ 4,338.31
Area
Lennox & Addin
Additional Details
Drive
Pvt Double
Building
Bedrooms
5
Bathrooms
3
Utilities
Water
Well
Sewer
Septic
Features
Kitchen
1
Family Room
Y
Basement
Finished
Fireplace
Y
External Features
External Finish
Brick
Property Features
Cooling And Heating
Cooling Type
Central Air
Heating Type
Forced Air
Bungalows Information
Days On Market
108 Days
Rooms
Metric
Imperial
| Room | Dimensions | Features |
|---|---|---|
| Living | 14.04 X 15.19 ft | |
| Prim Bdrm | 14.04 X 14.83 ft | |
| Kitchen | 12.66 X 17.16 ft | |
| Dining | 12.60 X 9.48 ft | |
| Br | 9.38 X 14.83 ft | |
| Br | 10.24 X 10.27 ft | |
| Br | 14.93 X 12.57 ft | |
| Br | 15.12 X 10.17 ft | |
| Den | 6.63 X 6.56 ft | |
| Bathroom | 11.02 X 11.84 ft | 4 Pc Ensuite |
| Bathroom | 6.36 X 8.23 ft | |
| Bathroom | 7.12 X 8.20 ft |




