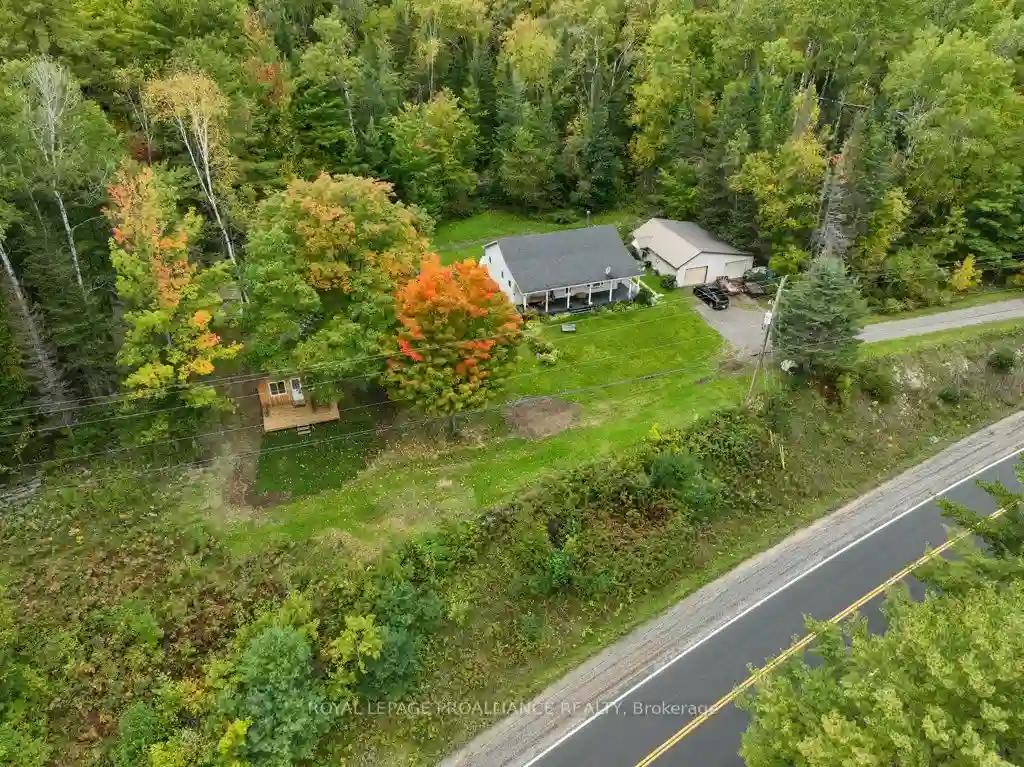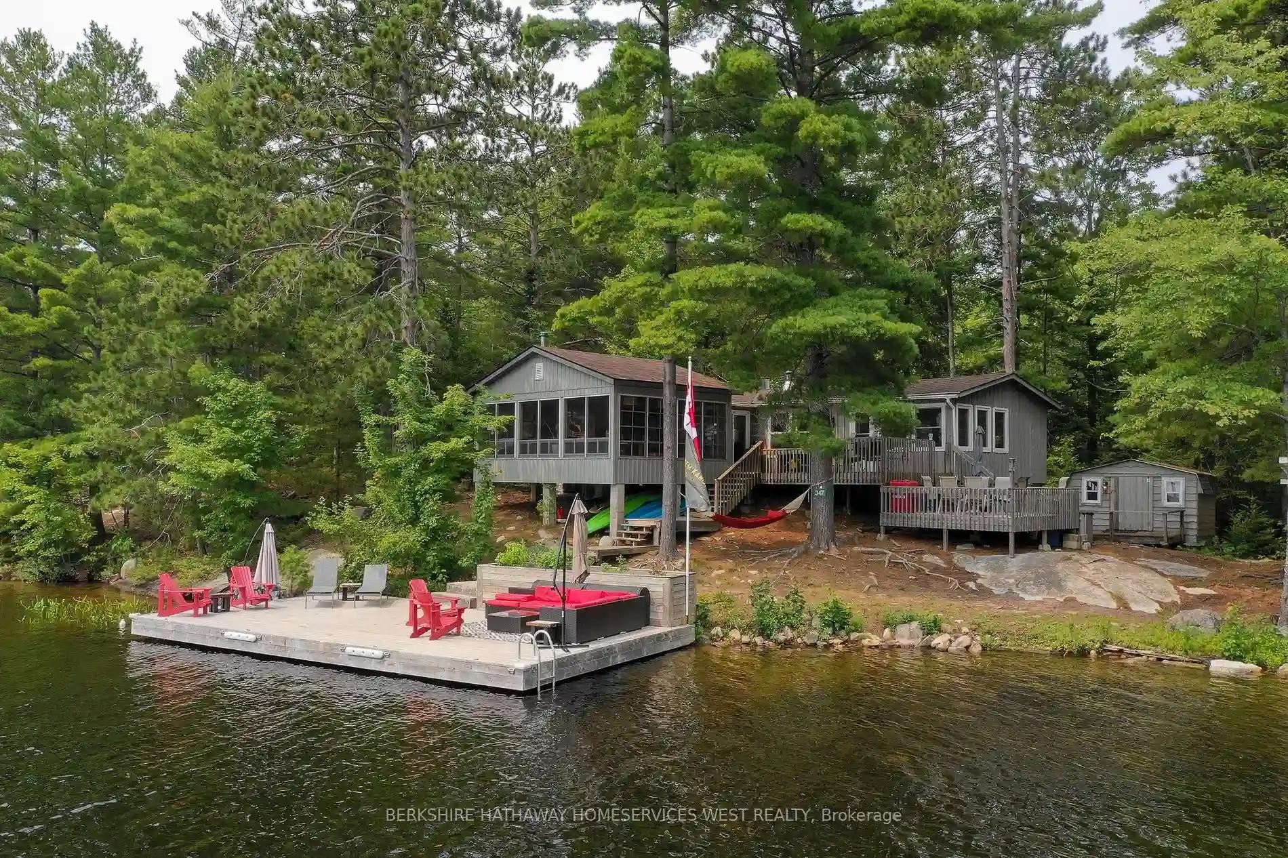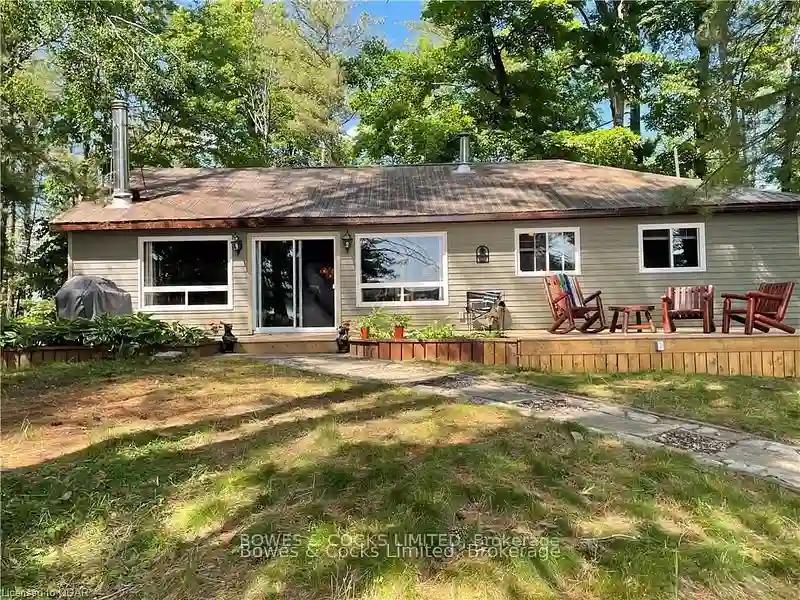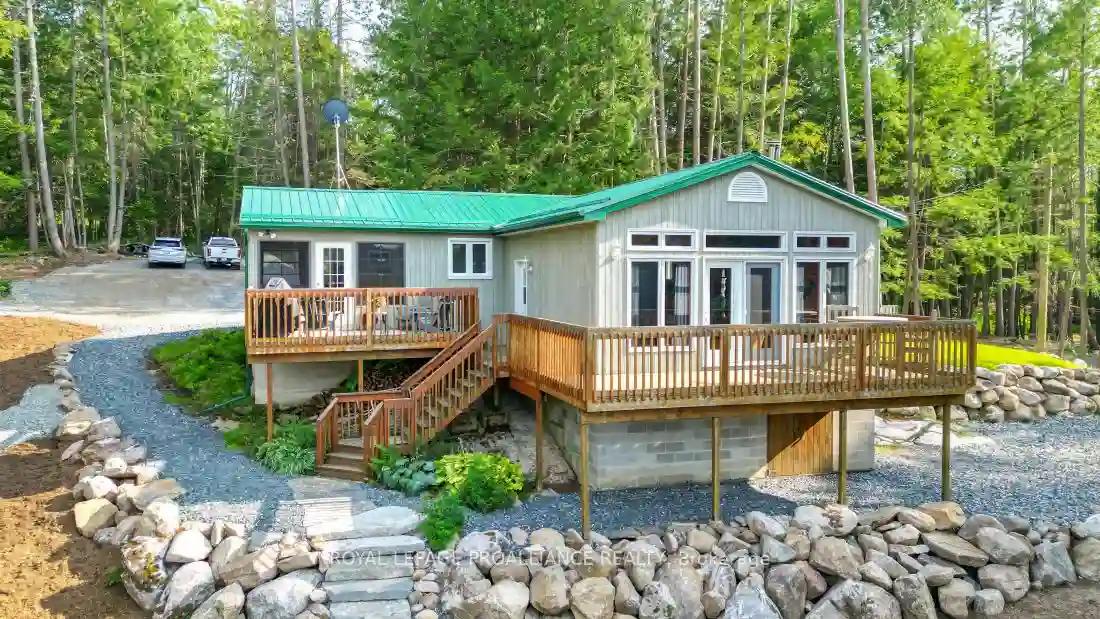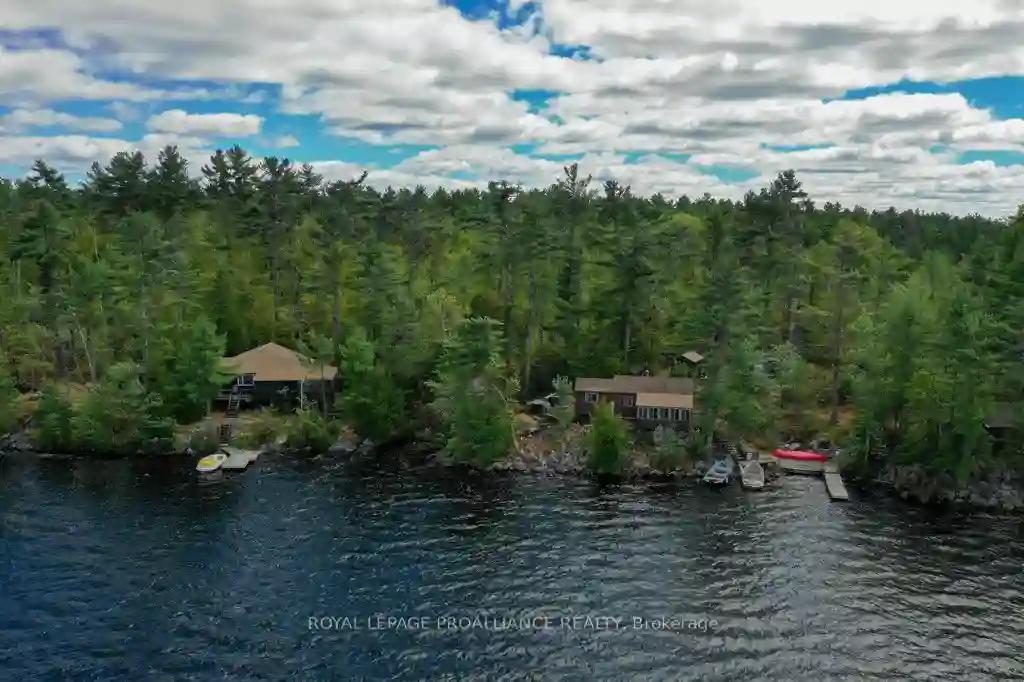Please Sign Up To View Property
18776 Highway 41
Addington Highlands, Ontario, K0H 1K0
MLS® Number : X8159626
2 + 2 Beds / 2 Baths / 8 Parking
Lot Front: 214 Feet / Lot Depth: 119 Feet
Description
Spectacular lake views from your own front porch with this spacious ranch home. Situated on a private lot, this well maintained property offers plenty of options with a spacious residence. The interior is bright and cheery with a nice layout and main floor laundry. The fully finished basement has plenty of room with above grade windows. The additional year round guesthouse is self sufficient with separate septic and some utilities - great for an In law suite or as a rental, with potential to help with those rising mortgage costs. The guesthouse was completed in 2022, includes a washer/dryer with separate septic and utilities. Enjoy breathtaking views of Macavoy Lake from your covered porch and easy access via Crown Land right at your doorstep. Hobbyists will enjoy the garage + workshop allowing for plenty of storage. Backup generator system and good access to nearby amenities make this rural retreat hard to pass up.
Extras
Beautiful property in Land O' Lakes - great location with nearby trails and lakes including Mazinaw Lake and Bon Echo park. The Matawatchen/Calabogie recreational area is also at your doorstep.
Property Type
Detached
Neighbourhood
--
Garage Spaces
8
Property Taxes
$ 2,757
Area
Lennox & Addin
Additional Details
Drive
Private
Building
Bedrooms
2 + 2
Bathrooms
2
Utilities
Water
Well
Sewer
Septic
Features
Kitchen
1
Family Room
Y
Basement
Finished
Fireplace
N
External Features
External Finish
Vinyl Siding
Property Features
Cooling And Heating
Cooling Type
Central Air
Heating Type
Forced Air
Bungalows Information
Days On Market
45 Days
Rooms
Metric
Imperial
| Room | Dimensions | Features |
|---|---|---|
| Family | 19.29 X 12.01 ft | Laminate Fireplace |
| Kitchen | 15.03 X 11.06 ft | Open Concept Ceramic Floor |
| Dining | 19.29 X 6.89 ft | Open Concept Laminate |
| Prim Bdrm | 14.80 X 14.04 ft | Laminate |
| Br | 12.24 X 10.96 ft | Laminate |
| Bathroom | 10.66 X 7.81 ft | 4 Pc Bath Ceramic Floor |
| Laundry | 8.01 X 6.00 ft | Laminate |
| Rec | 38.32 X 18.50 ft | Laminate |
| Br | 13.65 X 8.83 ft | Laminate |
| Br | 13.65 X 8.14 ft | Laminate |
| Bathroom | 13.65 X 8.14 ft | Laminate 3 Pc Bath |
| Utility | 14.21 X 9.02 ft |
