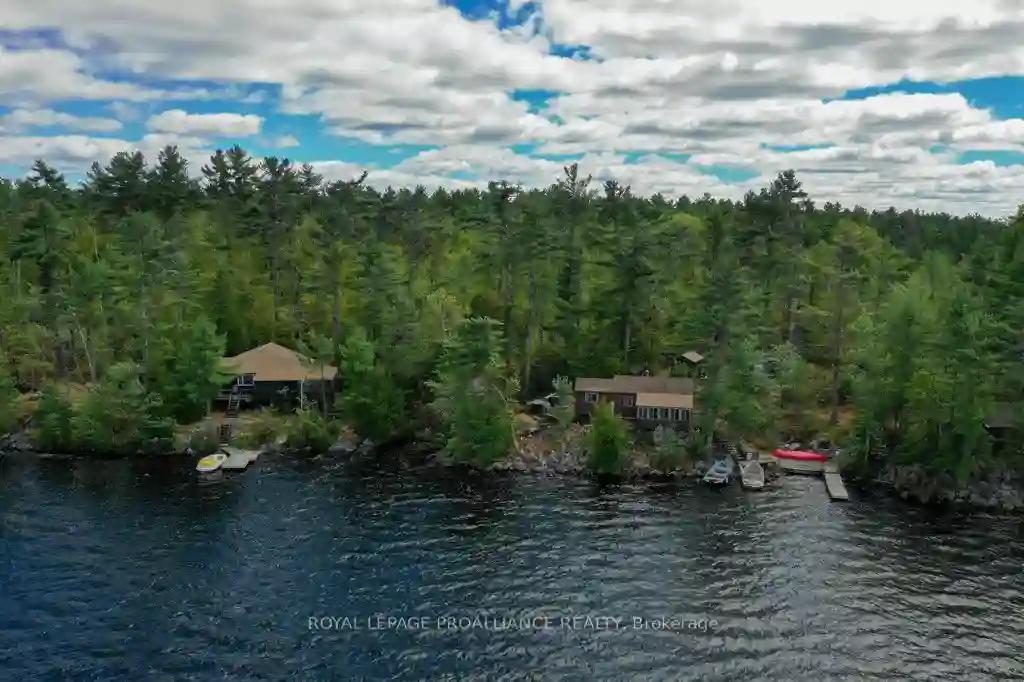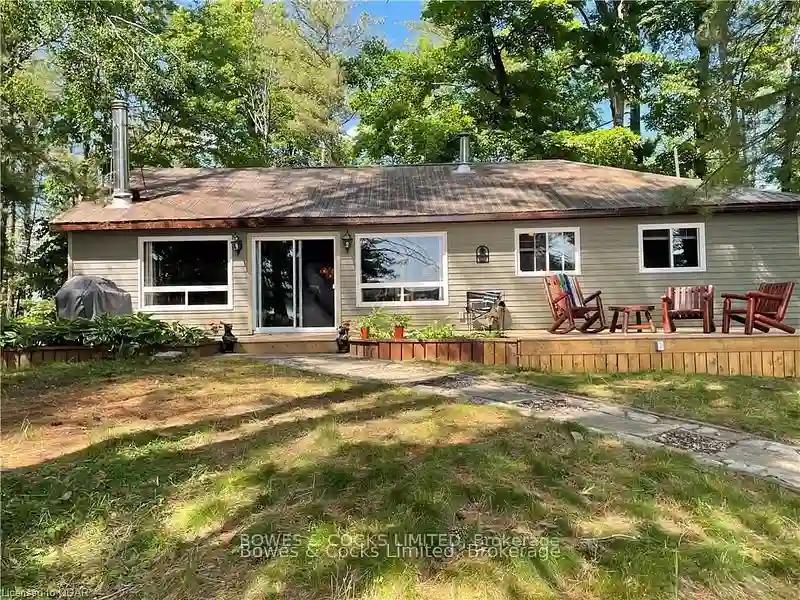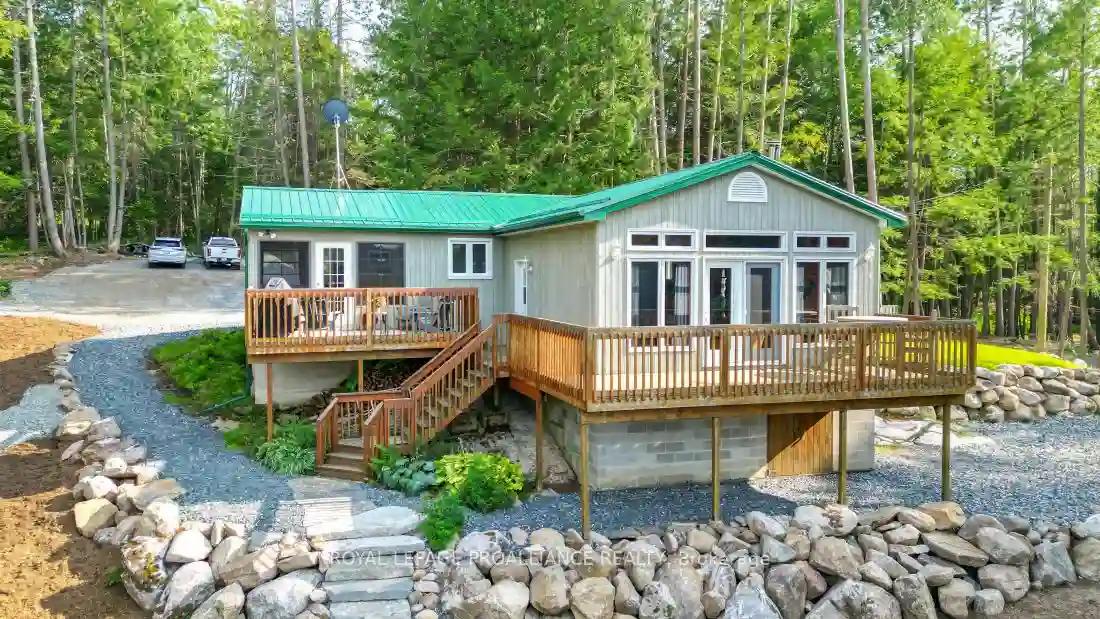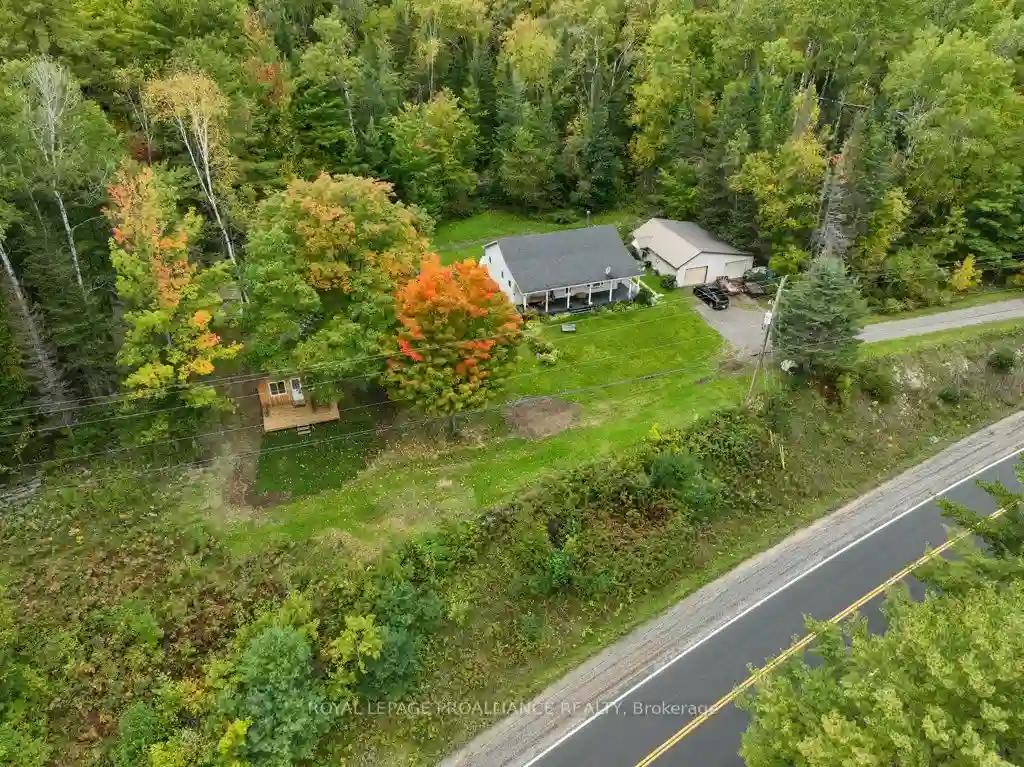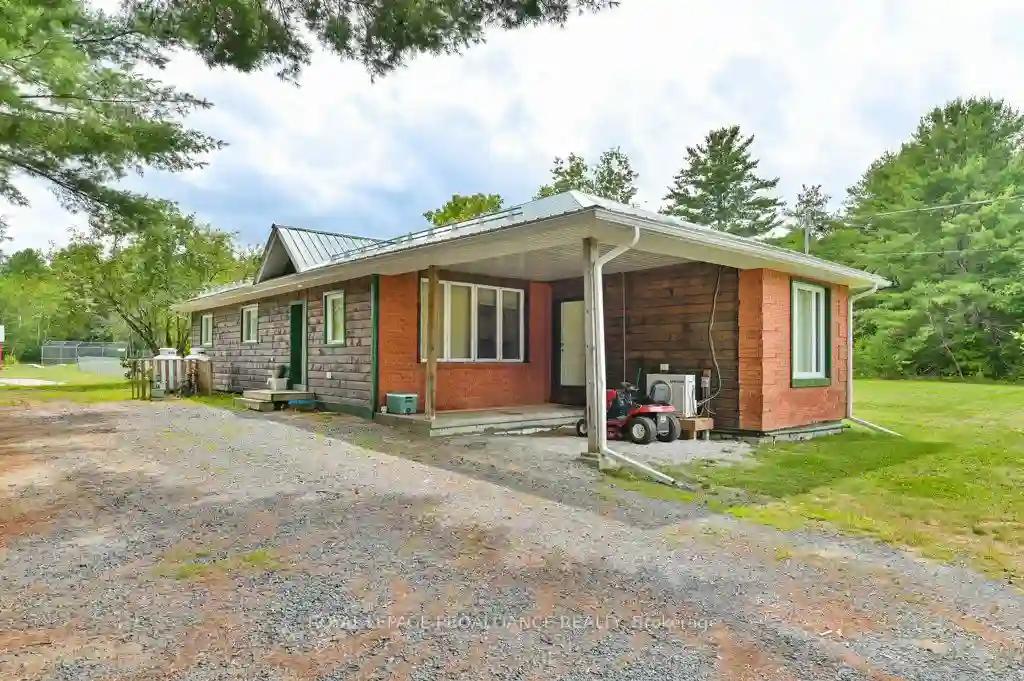Please Sign Up To View Property
258 Skootamatta Lake
Addington Highlands, Ontario, K0H 1K0
MLS® Number : X8225172
5 + 2 Beds / 0 Baths / 0 Parking
Lot Front: 860 Feet / Lot Depth: 360 Feet
Description
Discover the beauty of Island Life on this family compound on beautiful Skootamatta Lake. Immerse yourself in the peace and tranquility that this multi generational property has to offer. An ideal off grid location with over 850 of frontage. The property has two main cottages with meandering trails that lead you to four separate bunkies as well as a two storey dry boathouse all of which are ideal for accommodating large families and groups. There are also off grid modern amenities that provide comfort and utility when required. With predominant Western exposure you will experience brilliant sunsets and unspoiled panoramic vistas throughout the day. The island consists of only one other parcel and an abundance of Crown Land that covers most of the island and ensures privacy with plenty of space to explore. Skootamatta is one of the region's premier lakes offering brilliant landscapes with excellent fishing and clean , deep waters that welcomes any type of water activity.
Extras
Boat access property on beautiful Skootamatta - A true family compound with western exposure surrounded by Crown Land - A very rare find. Welcome to Island Life in the Land O' Lakes
Property Type
Duplex
Neighbourhood
--
Garage Spaces
--
Property Taxes
$ 4,375.94
Area
Lennox & Addin
Additional Details
Drive
None
Building
Bedrooms
5 + 2
Bathrooms
--
Utilities
Water
Other
Sewer
Other
Features
Kitchen
2
Family Room
Y
Basement
None
Fireplace
Y
External Features
External Finish
Other
Property Features
Cooling And Heating
Cooling Type
None
Heating Type
Other
Bungalows Information
Days On Market
16 Days
Rooms
Metric
Imperial
| Room | Dimensions | Features |
|---|---|---|
| Living | 23.26 X 15.12 ft | Parquet Floor Walk-Out Wood Stove |
| Kitchen | 15.19 X 7.91 ft | Parquet Floor |
| Dining | 11.61 X 9.28 ft | W/O To Water |
| Family | 15.98 X 9.32 ft | W/O To Water |
| Prim Bdrm | 11.58 X 11.32 ft | Linoleum |
| Br | 11.55 X 7.05 ft | Linoleum |
| Br | 11.65 X 8.86 ft | |
| Living | 16.01 X 15.94 ft | Wood Stove W/O To Sunroom Vinyl Floor |
| Kitchen | 8.07 X 7.94 ft | Vinyl Floor |
| Prim Bdrm | 11.75 X 11.35 ft | |
| Br | 7.87 X 7.87 ft | |
| Sunroom | 16.01 X 8.99 ft | W/O To Sundeck W/O To Water |
