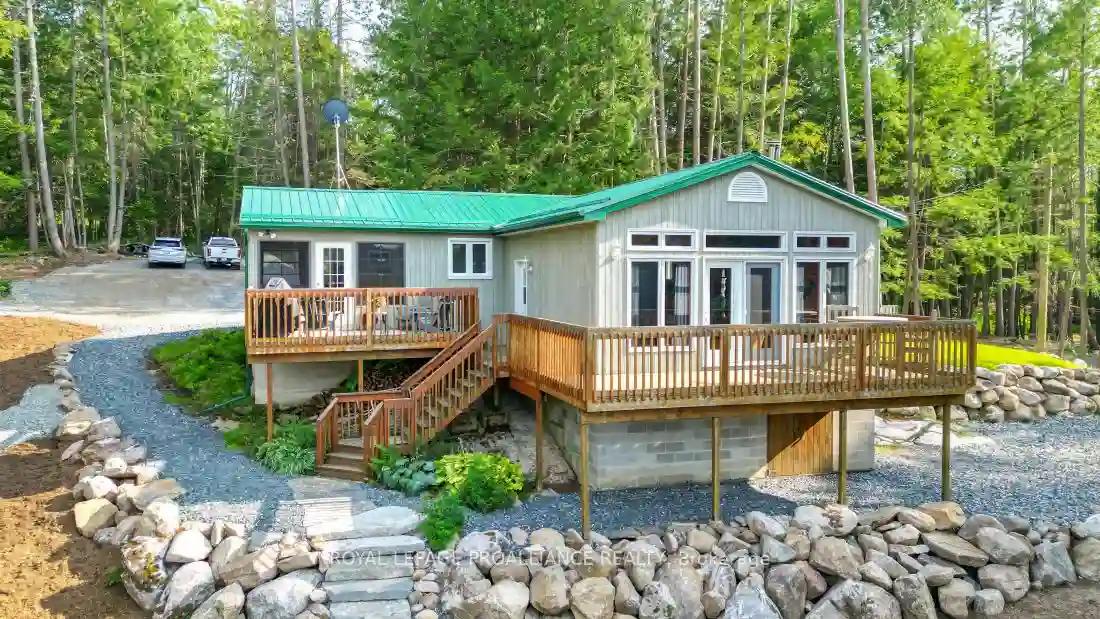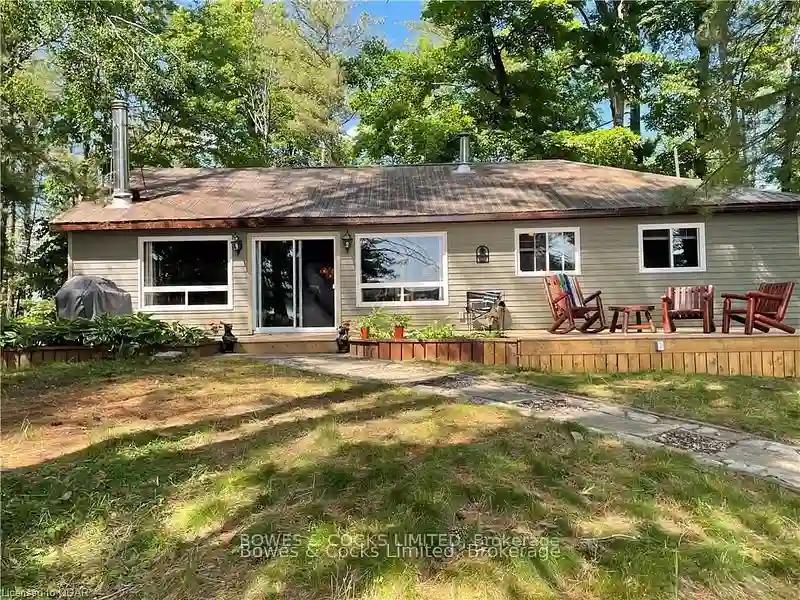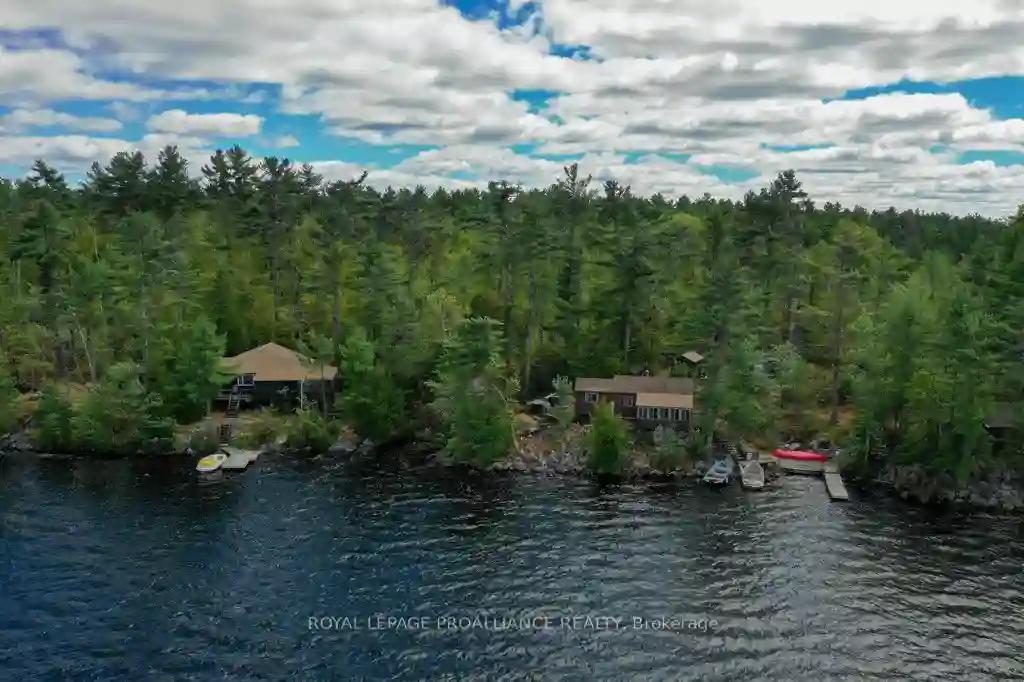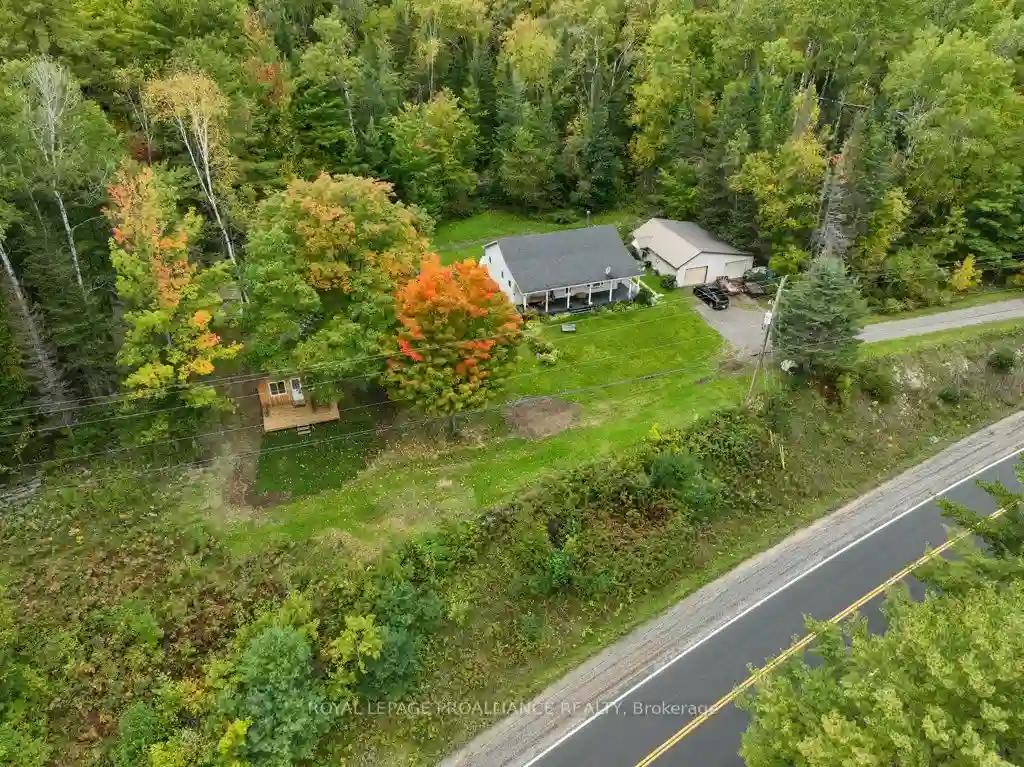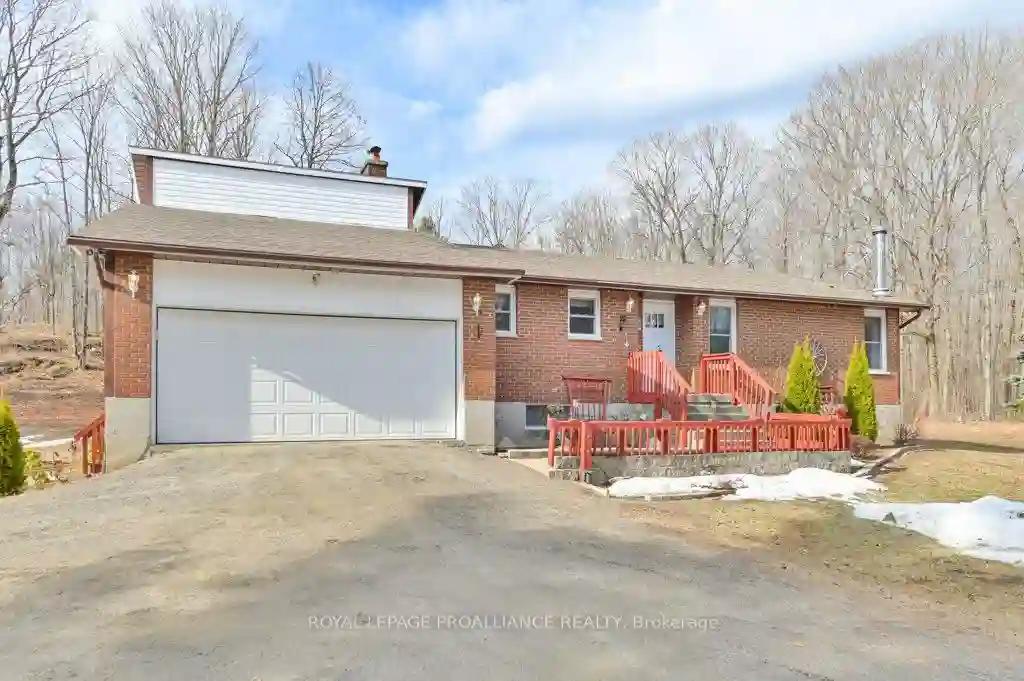Please Sign Up To View Property
660 Thirty Island Rd
Addington Highlands, Ontario, K0H 1L0
MLS® Number : X8247214
3 Beds / 1 Baths / 15 Parking
Lot Front: 210.63 Feet / Lot Depth: 304.98 Feet
Description
Set in the captivating hills of Addington Highlands, this cottage opens doors to a world of natural wonders, nestled on the serene shores of Ashby Lake. This delightful 3-bedroom waterfront cottage promises an escape to pure tranquility. Welcome to a place where the beauty of the great outdoors harmonizes seamlessly with modern comfort. The outdoors features 147 ft of pristine waterfront with shallow entry & deep waters off the aluminum dock, landscaped with natural stone stairs & pathways that weave through the property creating a magical fairy-tale like setting complete with a splendid fire pit where stories & s'mores are shared beneath the starlit sky. The indoors discover and intriguing 3 season room, open concept kitchen dining room and sunken family room with spectacular wood burning fireplace perfect for chilly evenings and family gatherings! Modern conveniences: new septic (2023), roof, soffit, facia & central air (2023), ensuring modern comforts without compromising the natural allure.
Extras
--
Property Type
Detached
Neighbourhood
--
Garage Spaces
15
Property Taxes
$ 2,804.42
Area
Lennox & Addin
Additional Details
Drive
Pvt Double
Building
Bedrooms
3
Bathrooms
1
Utilities
Water
None
Sewer
Septic
Features
Kitchen
1
Family Room
N
Basement
Part Bsmt
Fireplace
Y
External Features
External Finish
Wood
Property Features
Cooling And Heating
Cooling Type
Central Air
Heating Type
Forced Air
Bungalows Information
Days On Market
21 Days
Rooms
Metric
Imperial
| Room | Dimensions | Features |
|---|---|---|
| Living | 19.32 X 19.00 ft | |
| Dining | 11.75 X 11.09 ft | |
| Kitchen | 11.09 X 15.29 ft | |
| Sunroom | 12.27 X 19.26 ft | |
| Br | 7.55 X 7.55 ft | |
| 2nd Br | 7.55 X 7.55 ft | |
| 3rd Br | 7.55 X 6.30 ft | |
| Bathroom | 0.00 X 0.00 ft | 4 Pc Bath |
