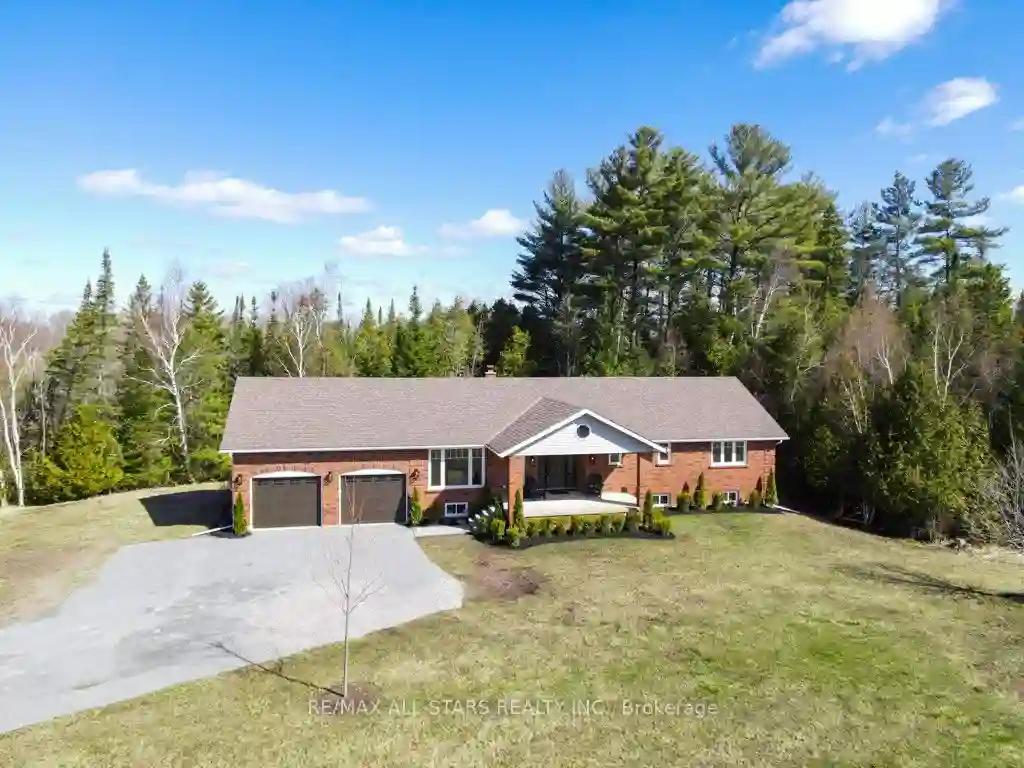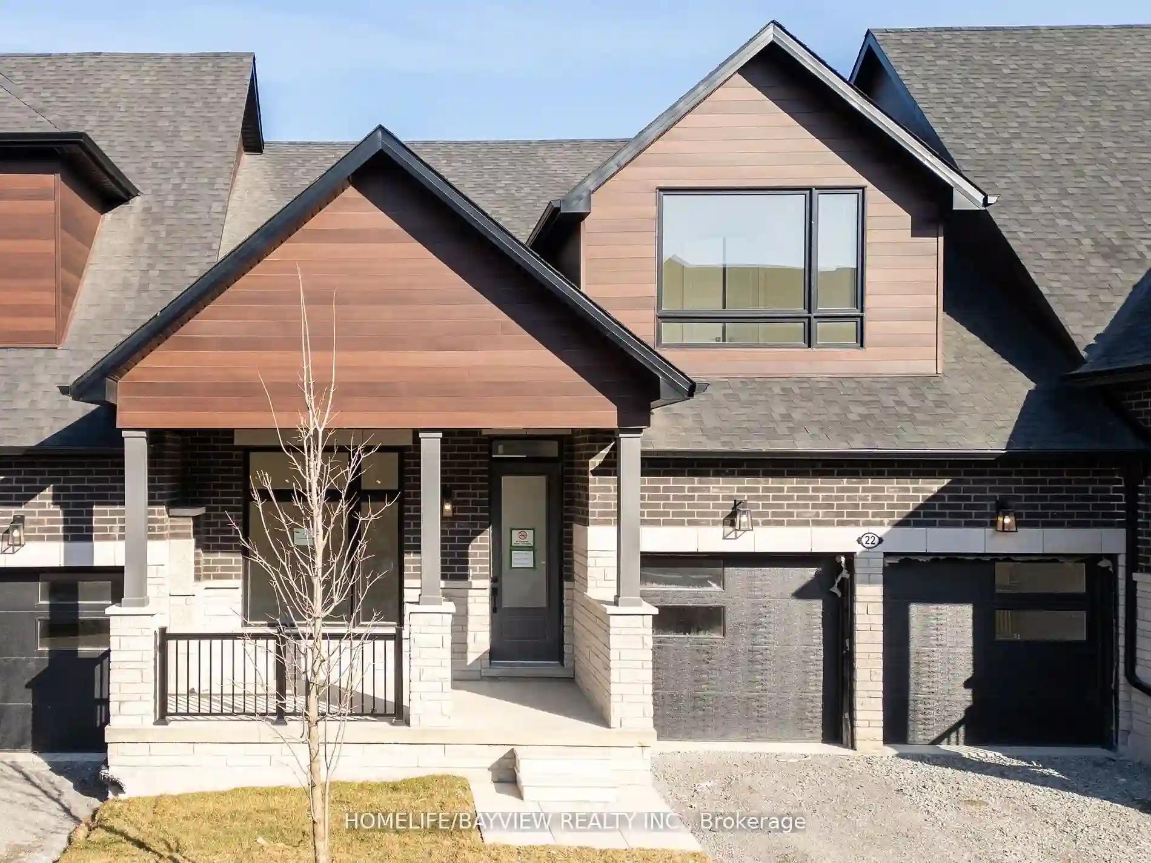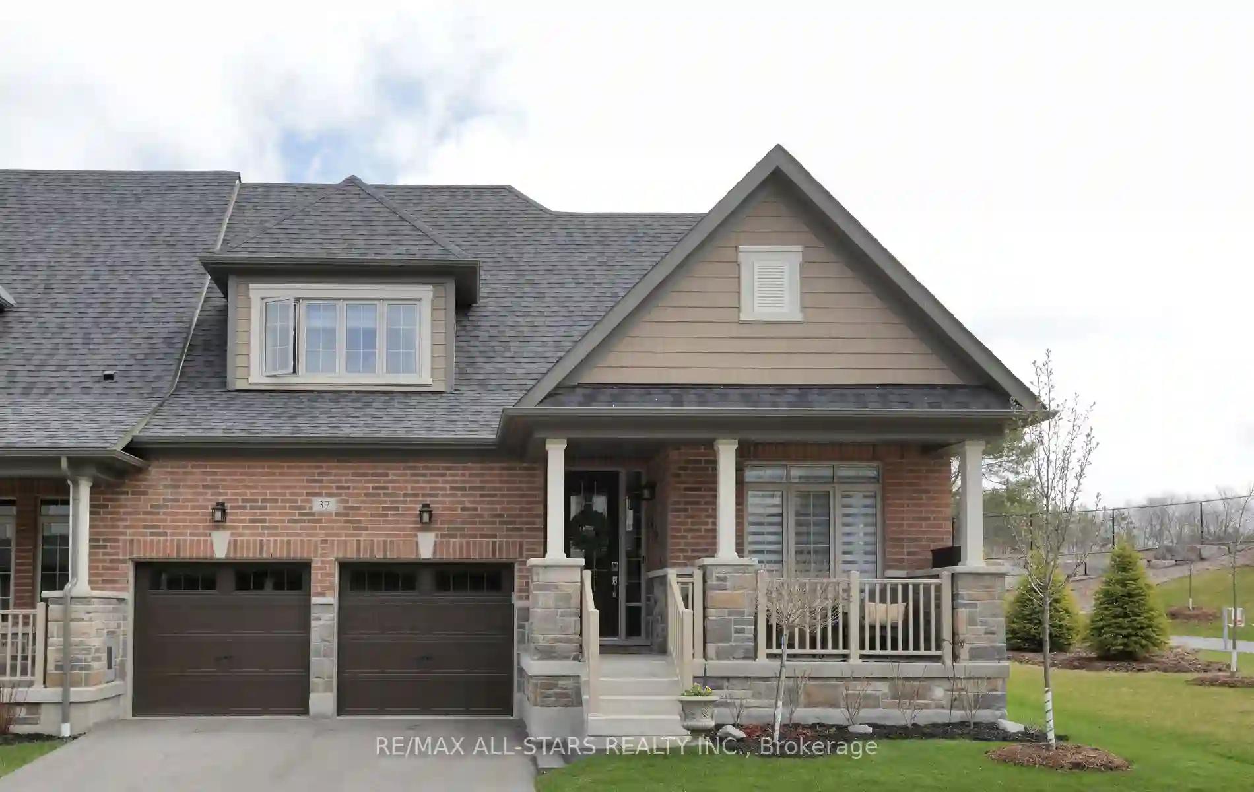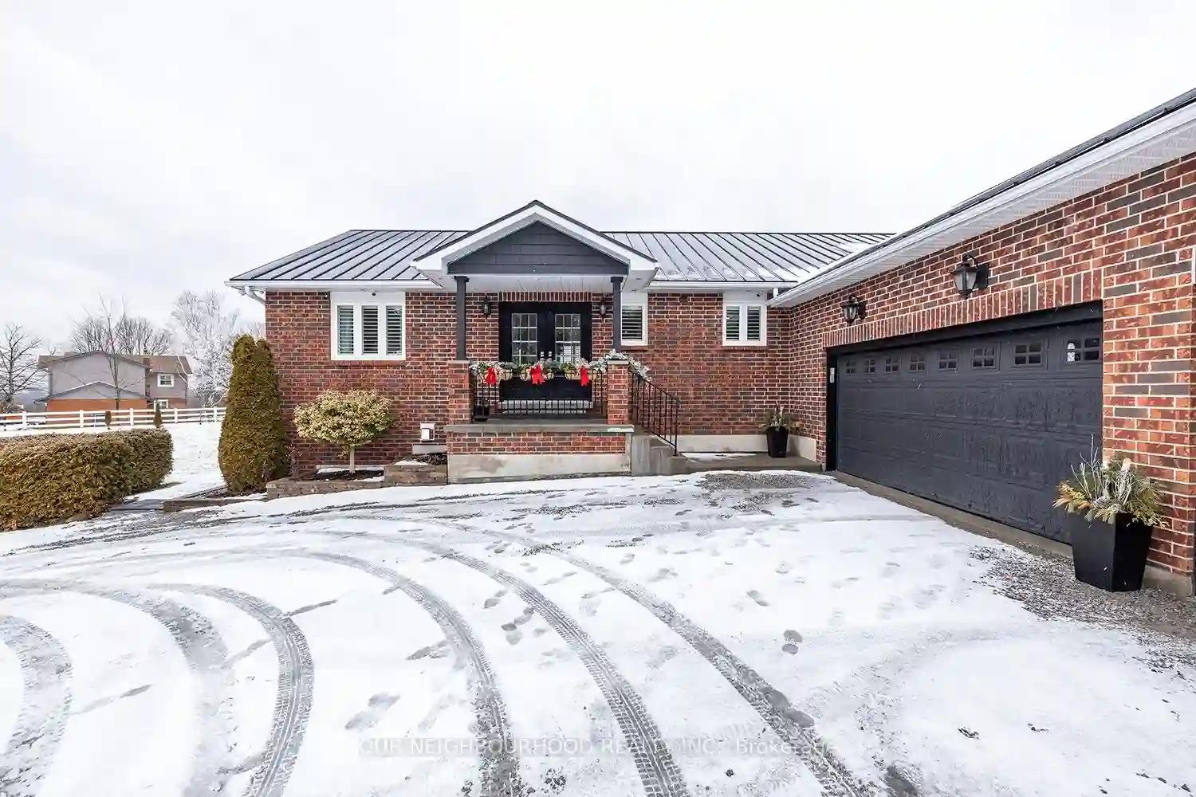Please Sign Up To View Property
18951 Lakeridge Rd
Uxbridge, Ontario, L9P 1R3
MLS® Number : E8184606
3 Beds / 2 Baths / 12 Parking
Lot Front: 1064.89 Feet / Lot Depth: 450.44 Feet
Description
Experience country living at its finest in this meticulously renovated retreat. In 2024, this stunning property underwent major high-end upgrades inside and out. From the windows and doors to the luxurious heated floors in two bathrooms and the foyer, no detail was overlooked. Revel in the warmth of engineered hardwood flooring and the ambiance of pot-lights throughout. Enhanced insulation ensures year-round comfort, while a spacious heated shop/garage with high ceilings provides ample space for projects. The solid custom brick bungalow boasts passive solar design, flooding the interior with natural light. Take in breathtaking views from the expansive front porch overlooking a sprawling springfed pond. Bright open concept lower level with a cold cellar, walk-out and freshly insulated walls, ready for finishing touches. 37' deep drilled well.
Extras
Nestled on over 15 acres with three road frontages and endless trails, just steps to the Trans Canada Trails, this naturalist's paradise offers unparalleled tranquility. Don't miss this opportunity to embrace country living at its finest.
Additional Details
Drive
Private
Building
Bedrooms
3
Bathrooms
2
Utilities
Water
Well
Sewer
Septic
Features
Kitchen
1
Family Room
N
Basement
Unfinished
Fireplace
N
External Features
External Finish
Brick
Property Features
Cooling And Heating
Cooling Type
Central Air
Heating Type
Forced Air
Bungalows Information
Days On Market
50 Days
Rooms
Metric
Imperial
| Room | Dimensions | Features |
|---|---|---|
| Living | 12.07 X 15.09 ft | Hardwood Floor O/Looks Frontyard Pot Lights |
| Kitchen | 10.07 X 12.07 ft | Hardwood Floor Granite Counter Pot Lights |
| Dining | 11.42 X 16.40 ft | Hardwood Floor W/O To Deck Pot Lights |
| Prim Bdrm | 13.75 X 12.07 ft | Hardwood Floor 4 Pc Ensuite Double Closet |
| 2nd Br | 11.58 X 12.17 ft | Hardwood Floor O/Looks Backyard Double Closet |
| 3rd Br | 10.17 X 12.17 ft | Hardwood Floor O/Looks Backyard Double Closet |




