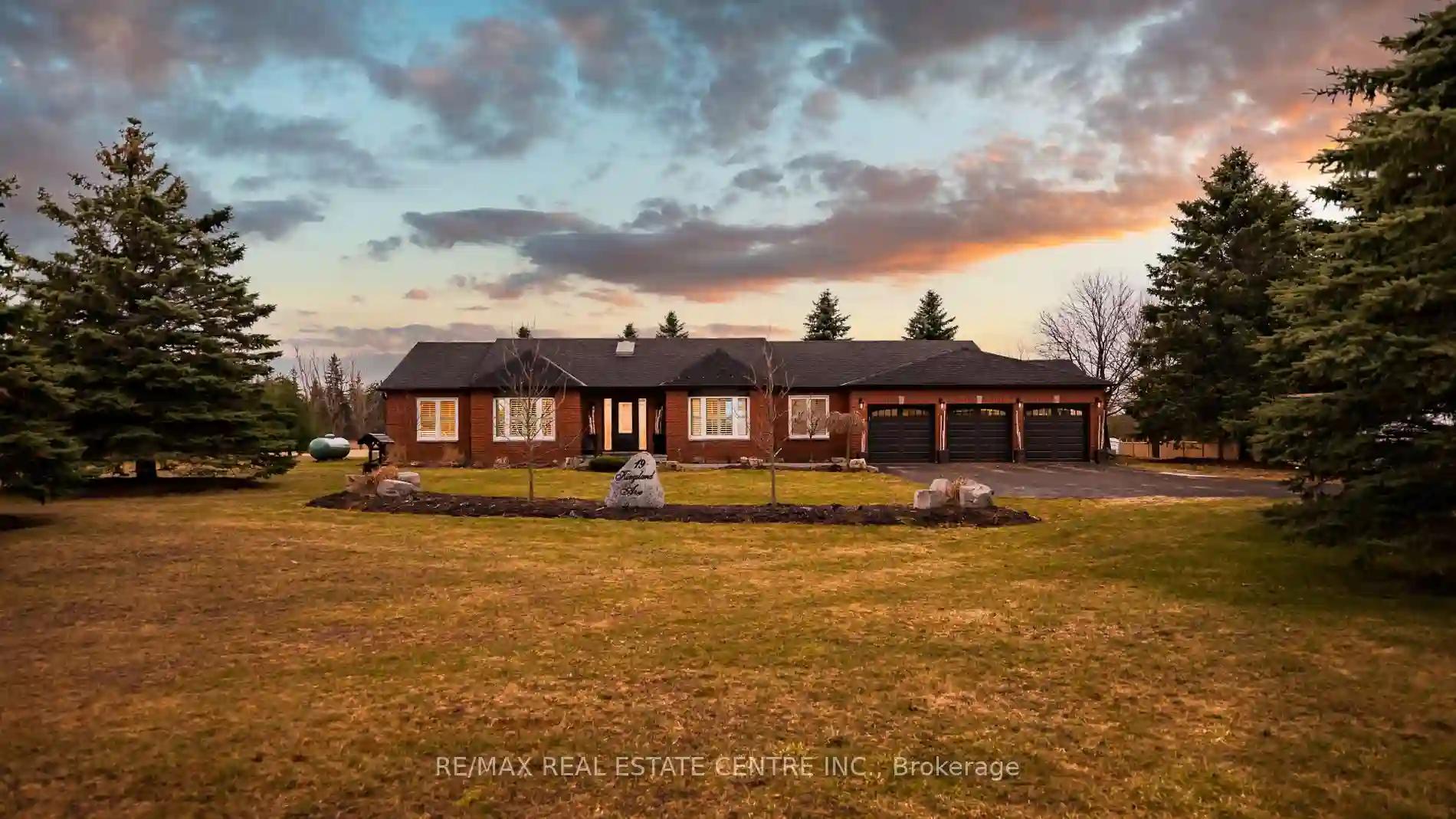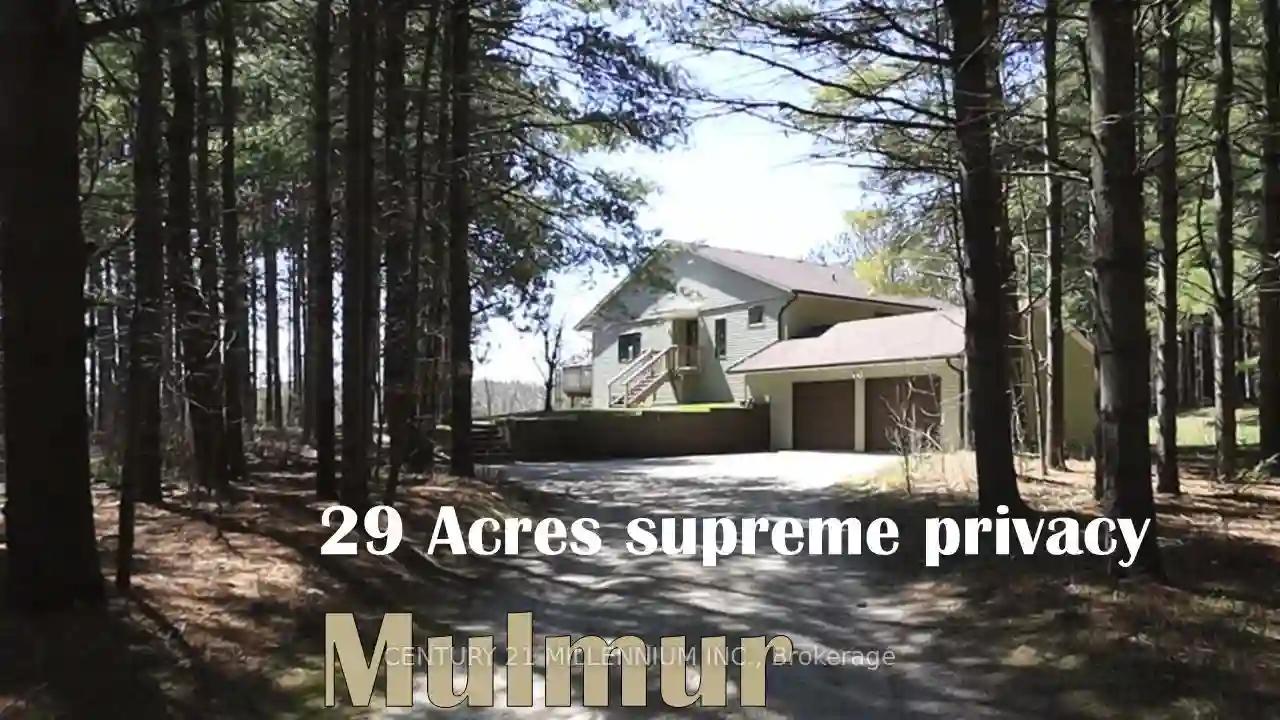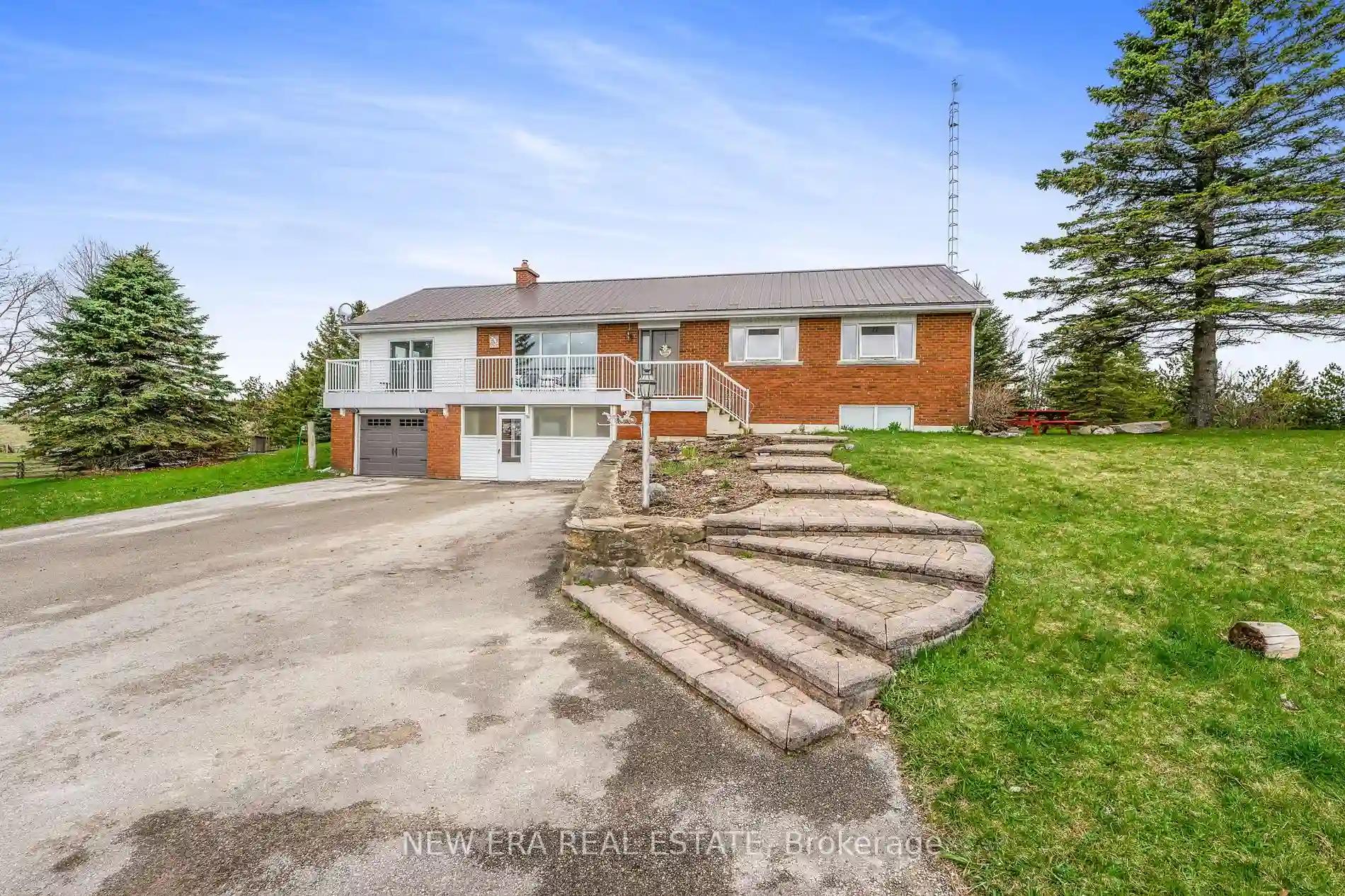Please Sign Up To View Property
19 Kingsland Ave
Mulmur, Ontario, L9V 3H1
MLS® Number : X8147932
4 + 3 Beds / 4 Baths / 13 Parking
Lot Front: 200.58 Feet / Lot Depth: 453.39 Feet
Description
19 Kingsland - an estate nestled in Mulmurs countryside. This elegant 4-bdrm home is luxury living on a sprawling 2.7 -acre lot with mature trees, privacy and tranquility. Step inside to be greeted by the heart of the home - a chef's kitchen featuring an impressive 11-foot island, perfect for entertaining guests and family. The kitchen seamlessly flows into the spacious living areas, complete with a cozy fireplace, providing warmth and ambiance. The master bedroom with a walkout to the hot tub and a well appointed 4-piece en-suite with glass stand-up shower, dual sinks, and sleek countertops. The spiral staircase leads to the finished basement, with 3 more bedrooms, 2 family rooms, a gym, and a 7 piece bathroom. Accommodate extended family or create a versatile space to suit your lifestyle.
Extras
This home has been extensively renovated and updated over the last 4 years.
Additional Details
Drive
Private
Building
Bedrooms
4 + 3
Bathrooms
4
Utilities
Water
Well
Sewer
Septic
Features
Kitchen
1
Family Room
Y
Basement
Finished
Fireplace
Y
External Features
External Finish
Brick
Property Features
Cooling And Heating
Cooling Type
Central Air
Heating Type
Forced Air
Bungalows Information
Days On Market
53 Days
Rooms
Metric
Imperial
| Room | Dimensions | Features |
|---|---|---|
| Kitchen | 18.24 X 17.59 ft | Centre Island Walk-Out Combined W/Family |
| Living | 21.82 X 16.24 ft | Fireplace Cathedral Ceiling Skylight |
| Dining | 16.01 X 16.24 ft | California Shutters Bay Window Open Stairs |
| Prim Bdrm | 16.24 X 13.91 ft | Walk-Out 4 Pc Ensuite W/I Closet |
| 2nd Br | 10.33 X 12.24 ft | California Shutters Closet |
| 3rd Br | 11.38 X 11.06 ft | California Shutters Ceiling Fan Bay Window |
| 4th Br | 11.42 X 10.07 ft | W/I Closet Large Window |
| 5th Br | 11.84 X 10.56 ft | Closet Window |
| Br | 11.84 X 9.84 ft | Window Closet |
| Exercise | 24.08 X 19.39 ft | Pot Lights |
| 5th Br | 24.08 X 19.39 ft | Combined W/Laundry Window Pot Lights |
| Living | 14.60 X 11.42 ft | Pot Lights Closet |


