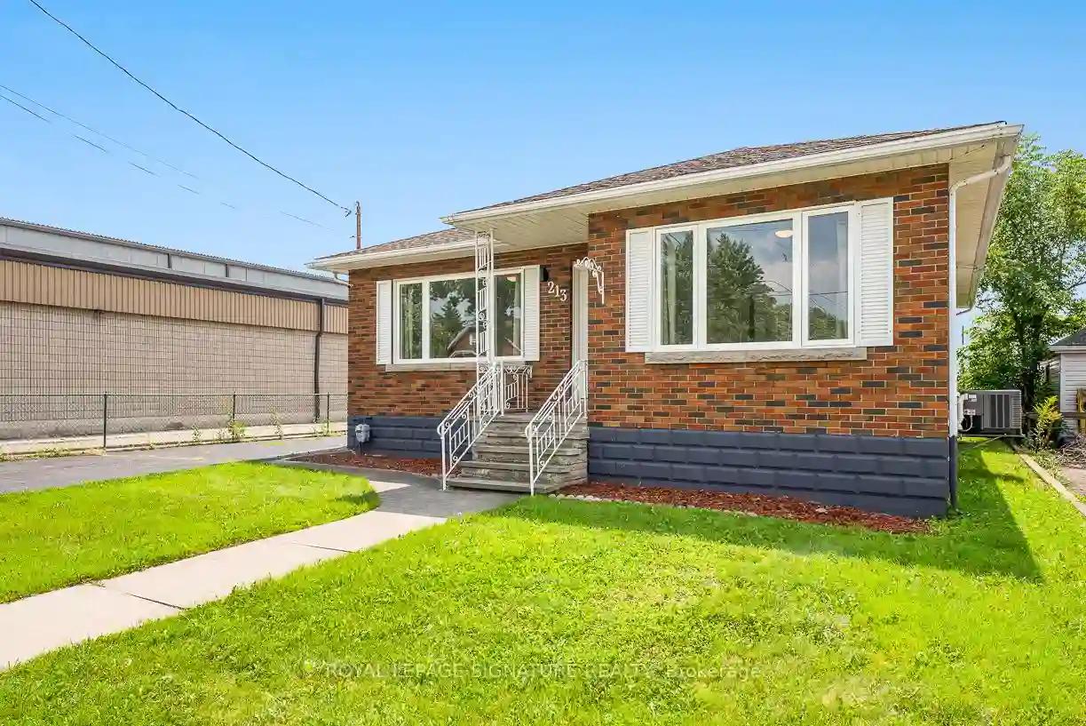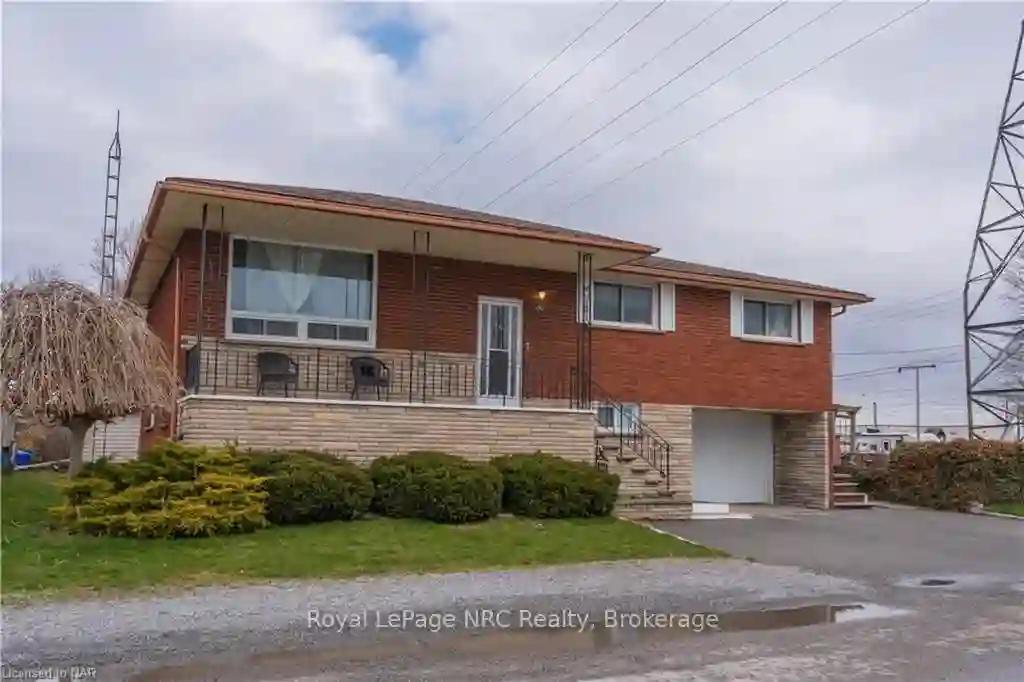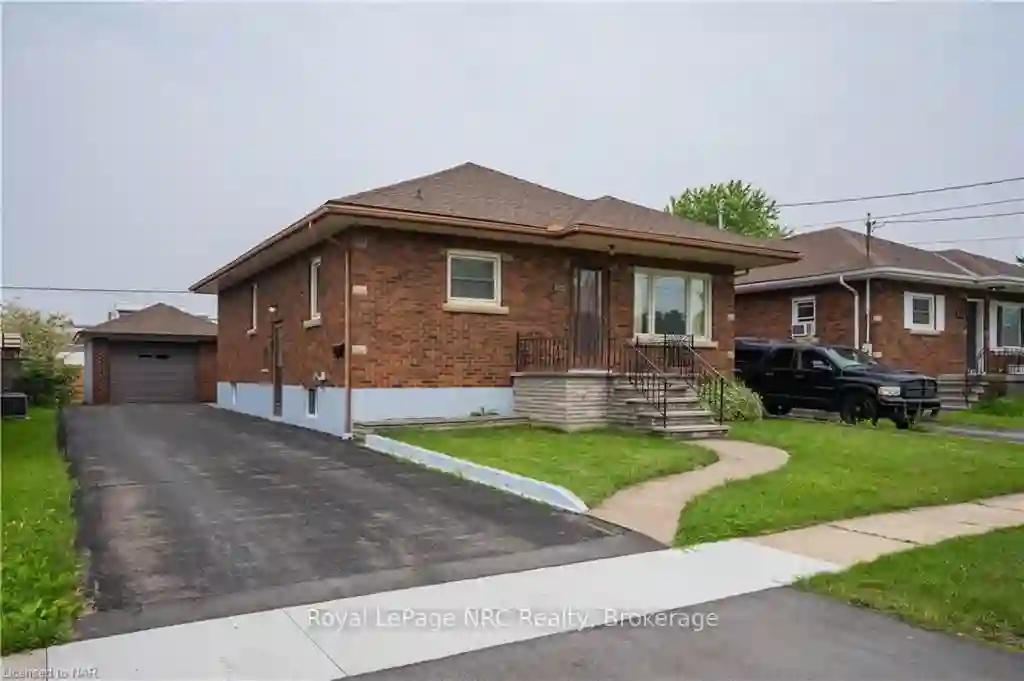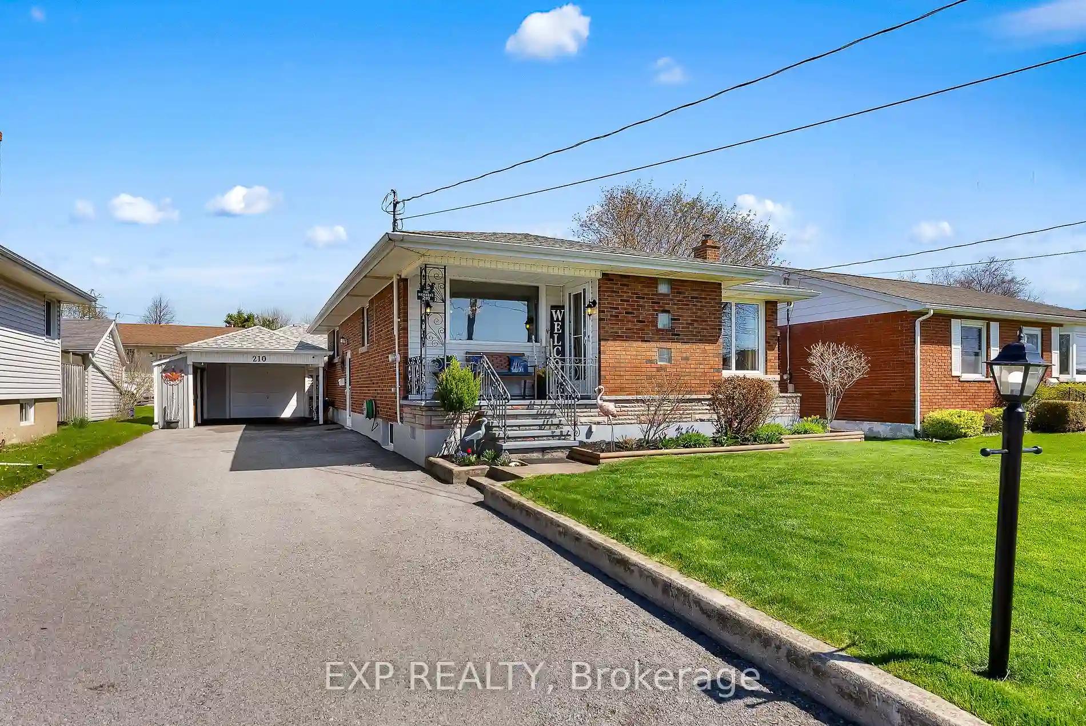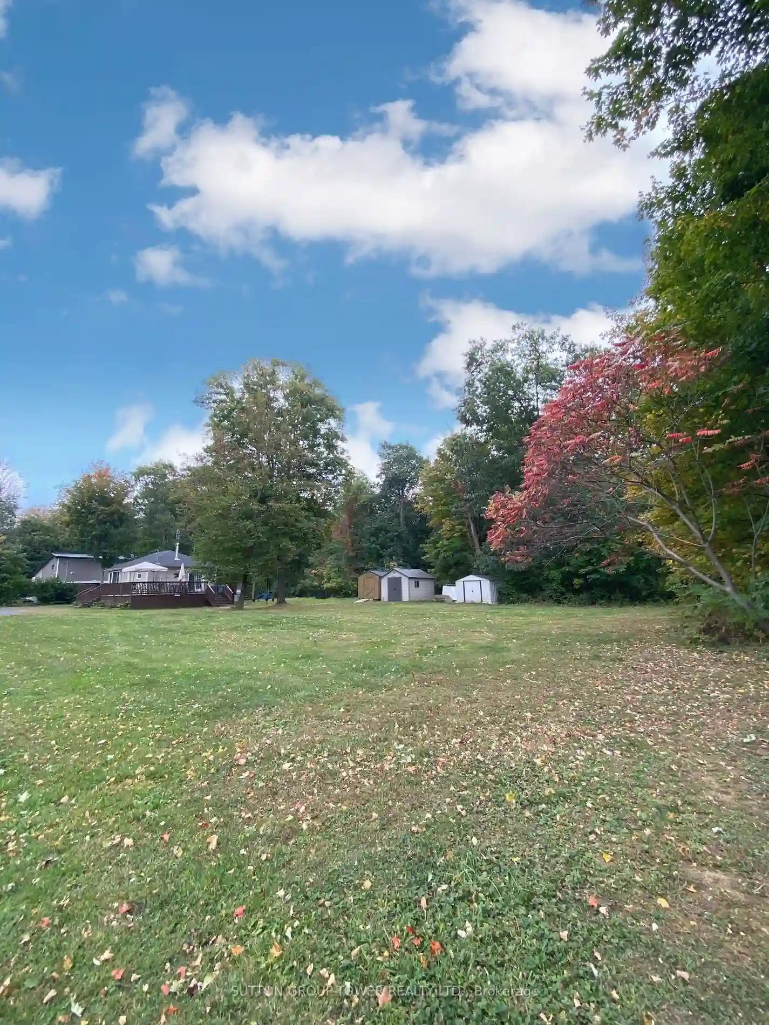Please Sign Up To View Property
213 Bell St
Port Colborne, Ontario, L3K 1J2
MLS® Number : X8258416
3 Beds / 1 Baths / 10 Parking
Lot Front: 54 Feet / Lot Depth: -- Feet
Description
This Home Is A Must See! Welcome To This Beautifully Renovated 3-Bedroom Brick Bungalow With Approximately 1277 Sq/Ft Of Above Grade Living Space. This Is A Rare Opportunity To Own A Spacious Lot Size In This Neighborhood Approximately (54x247ft) & 104 ft Along The Back With Potential For Future Development. The Interior Has Been Carefully Designed For Comfort And Elegance, Featuring Many Premium Finishes. The Upper Level Has Been Completely Transformed, Creating A Modern And Well-Lit Atmosphere. The Kitchen (2022) Is Equipped With S/S Appliances And A Stylish Design, Including Quartz Countertop And A Breakfast Bar. Upgrades Include New Windows, Plumbing, Electrical System, A/C, And A Furnace. The Property Offers A Detached Garage, Potentially Up To 10 Vehicle Parking On Lot. This Home Is Located Just Mins Away From Sugarloaf Marina, Nickel Beach, Cedar Bay Beach, Vale Health & Wellness Centre, Golf Courses, Trails, & Much More!
Extras
--
Property Type
Detached
Neighbourhood
--
Garage Spaces
10
Property Taxes
$ 3,325.45
Area
Niagara
Additional Details
Drive
Available
Building
Bedrooms
3
Bathrooms
1
Utilities
Water
Municipal
Sewer
Sewers
Features
Kitchen
1
Family Room
Y
Basement
Unfinished
Fireplace
N
External Features
External Finish
Brick
Property Features
Cooling And Heating
Cooling Type
Central Air
Heating Type
Forced Air
Bungalows Information
Days On Market
16 Days
Rooms
Metric
Imperial
| Room | Dimensions | Features |
|---|---|---|
| Dining | 11.84 X 11.55 ft | Above Grade Window Vinyl Floor |
| 2nd Br | 10.99 X 12.80 ft | Above Grade Window Vinyl Floor Closet |
| 3rd Br | 11.98 X 10.99 ft | Above Grade Window Vinyl Floor Closet |
| Prim Bdrm | 14.50 X 13.55 ft | Above Grade Window Vinyl Floor Closet |
| Bathroom | 11.68 X 6.04 ft | 5 Pc Bath Tile Floor Window |
| Kitchen | 18.83 X 10.50 ft | Combined W/Living Above Grade Window Vinyl Floor |
| Living | 14.37 X 14.86 ft | Combined W/Kitchen Above Grade Window Vinyl Floor |
