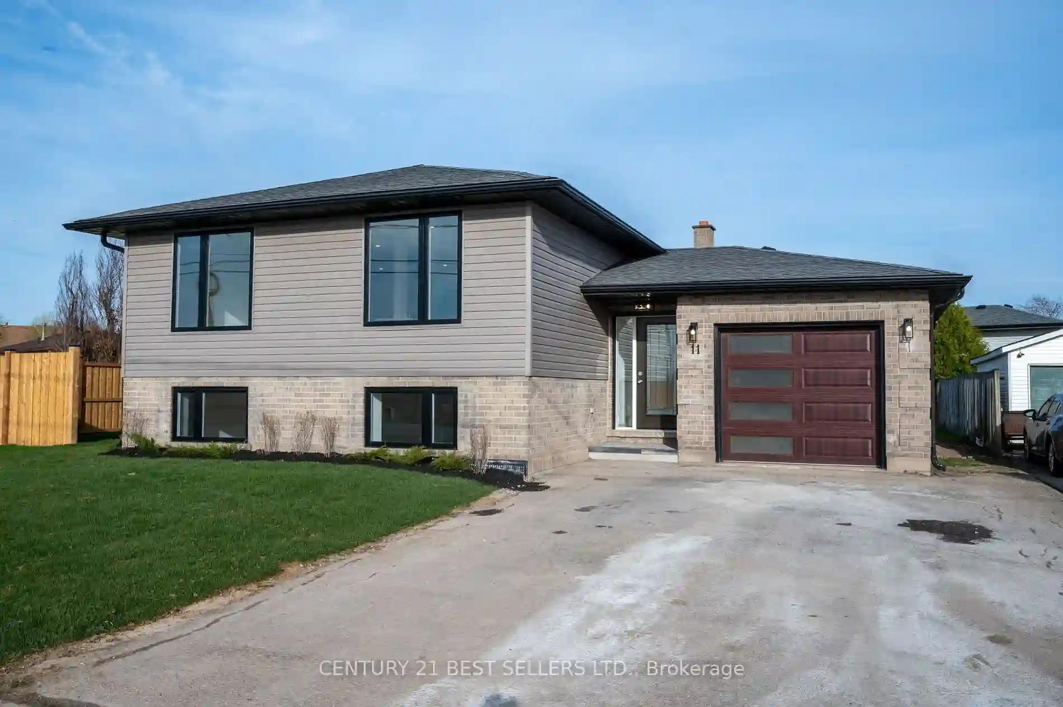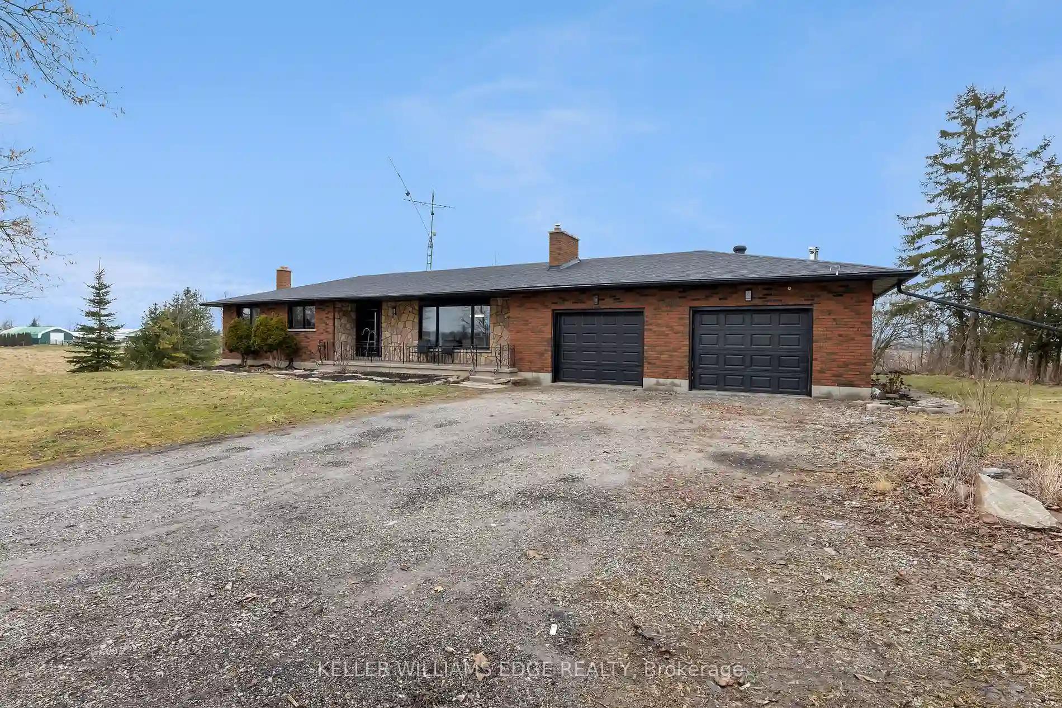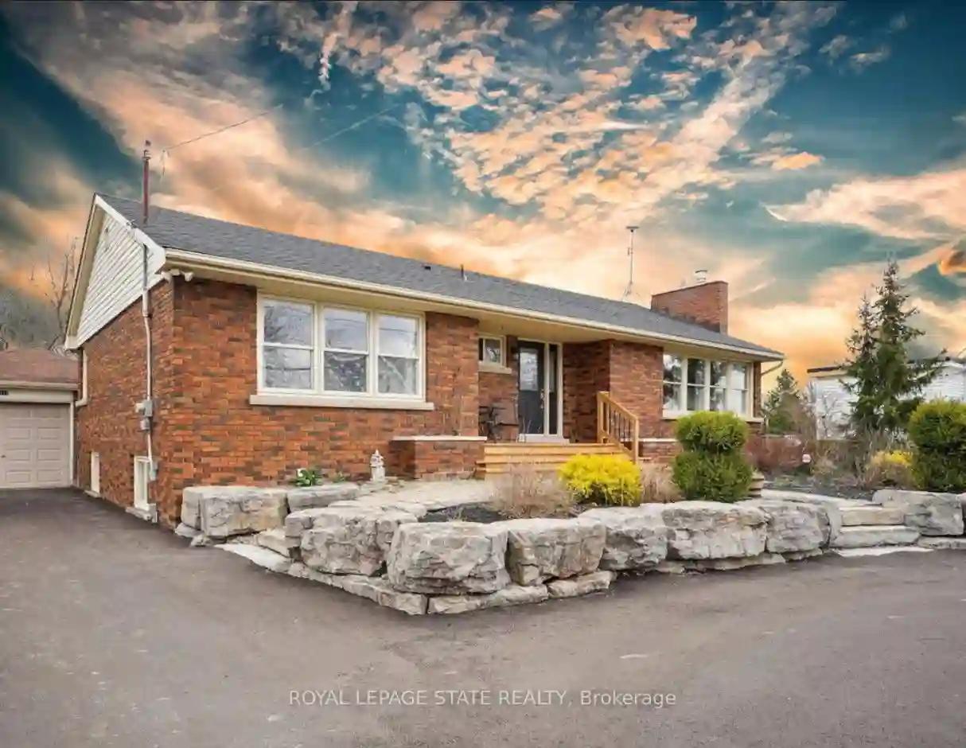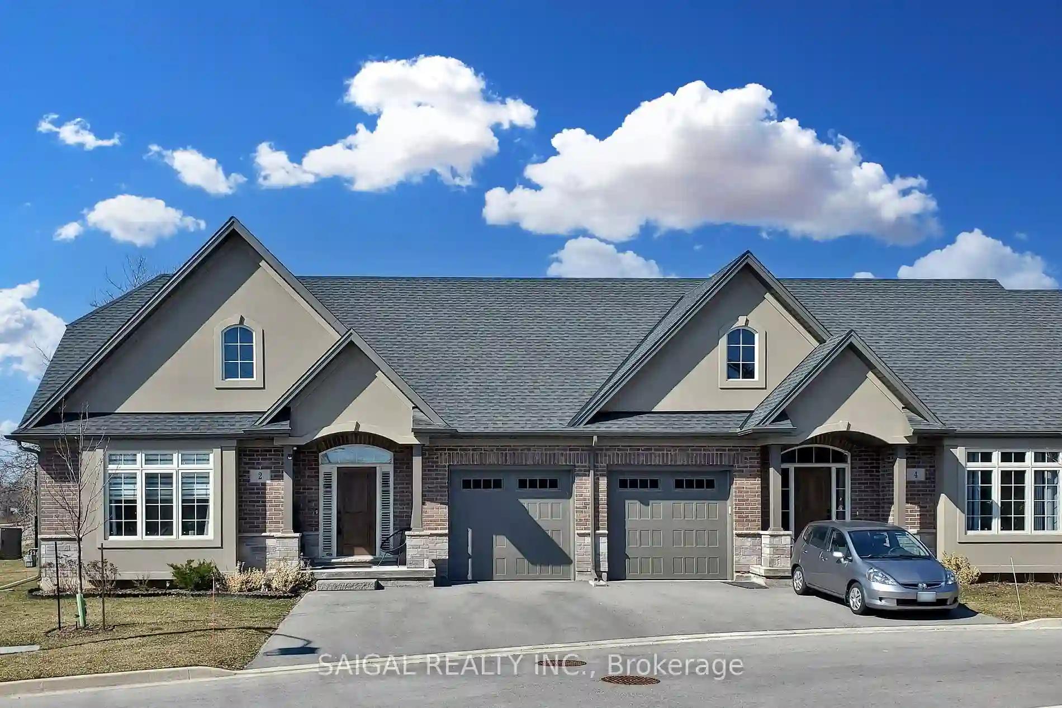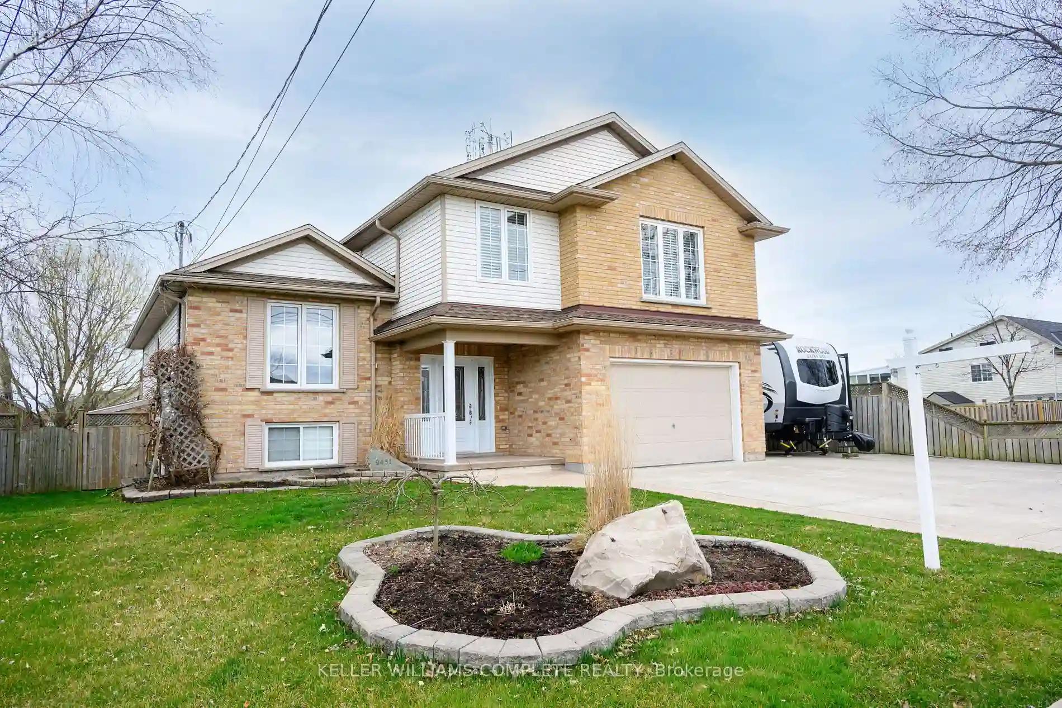Please Sign Up To View Property
11 S Grimsby Rd 5 Rd
West Lincoln, Ontario, L0R 2A0
MLS® Number : X8227612
3 + 2 Beds / 2 Baths / 5 Parking
Lot Front: 70 Feet / Lot Depth: 120 Feet
Description
Gorgeous New renovated detached home boasts 5 bedrooms, a 5-piece bath, and a 3-piece bath, along with a single-car garage offering convenient access into the house or the pool-sized backyard with its newly laid concrete patio. All major updates installed were completed in 2023 includes new central air conditioner, windows, roof shingles, and appliances. Furnace and Hot Water tank is owned (no rental fee) Renovations encompass Pot lights, smooth ceilings and, hardwood flooring throughout the main level, a fresh white kitchen with Breakfast island and Corian counter tops, Built in Stainless steel appliances and a spacious finished basement featuring Portlight's and Large Windows, and new laminate wood flooring. Basement also has been professionally waterproofed and added weeping tile on the perimeter of the house. Each bathroom has been tastefully updated. Single car garage with walk out to backyard and new concrete patio The home is positioned on a corner lot in desirable Smithville. Property is close to all amenities, including grocery stores, shopping, wineries, restaurants, schools, parks, and rec center. The home is just a short drive to neighboring cities Hamilton, Grimsby, and Beamsville. The pictures have been virtually staged. Please click on link to see virtual tour without furniture.
Extras
--
Property Type
Detached
Neighbourhood
--
Garage Spaces
5
Property Taxes
$ 3,778
Area
Niagara
Additional Details
Drive
Private
Building
Bedrooms
3 + 2
Bathrooms
2
Utilities
Water
Municipal
Sewer
Sewers
Features
Kitchen
1
Family Room
N
Basement
Finished
Fireplace
N
External Features
External Finish
Brick
Property Features
Cooling And Heating
Cooling Type
Central Air
Heating Type
Forced Air
Bungalows Information
Days On Market
21 Days
Rooms
Metric
Imperial
| Room | Dimensions | Features |
|---|---|---|
| Living | 0.00 X 0.00 ft | Hardwood Floor Pot Lights Open Concept |
| Dining | 0.00 X 0.00 ft | Hardwood Floor Pot Lights Open Concept |
| Kitchen | 0.00 X 0.00 ft | Hardwood Floor Stone Counter Backsplash |
| Breakfast | 0.00 X 0.00 ft | Hardwood Floor Breakfast Bar Combined W/Kitchen |
| Prim Bdrm | 0.00 X 0.00 ft | Hardwood Floor Pot Lights His/Hers Closets |
| 2nd Br | 0.00 X 0.00 ft | Hardwood Floor Pot Lights Closet |
| 3rd Br | 0.00 X 0.00 ft | Hardwood Floor Pot Lights Closet |
| 4th Br | 0.00 X 0.00 ft | Laminate Pot Lights Large Window |
| 5th Br | 0.00 X 0.00 ft | Laminate Pot Lights Large Window |
| Rec | 0.00 X 0.00 ft | Laminate Pot Lights Open Concept |
| Media/Ent | 0.00 X 0.00 ft | Laminate Pot Lights Large Window |
| Office | 0.00 X 0.00 ft | Laminate Pot Lights Large Window |
