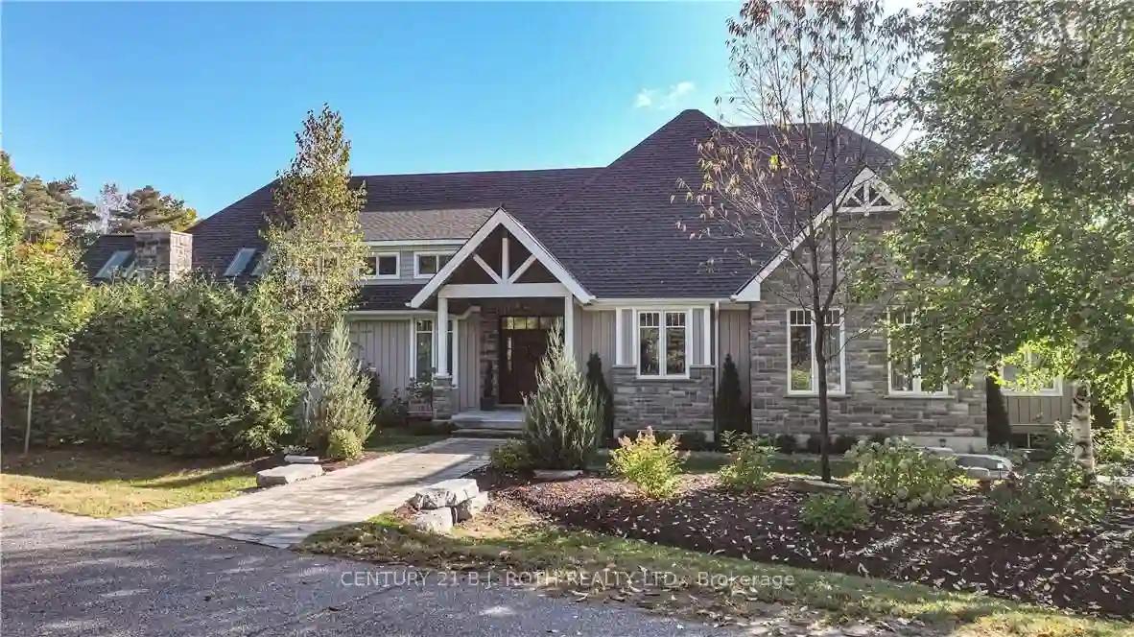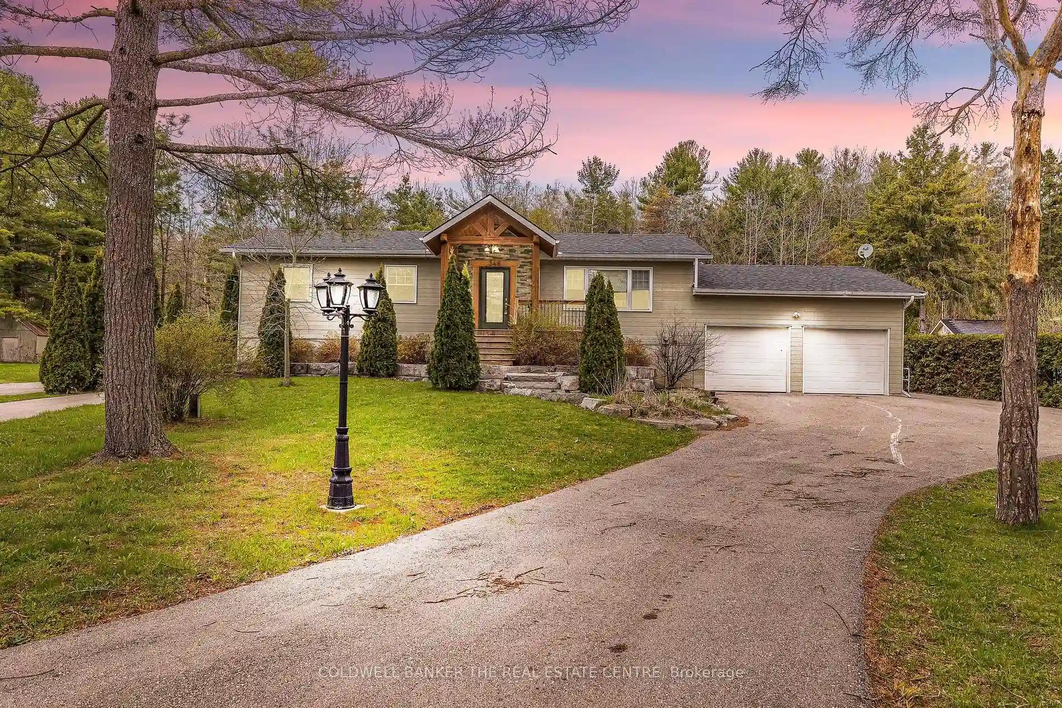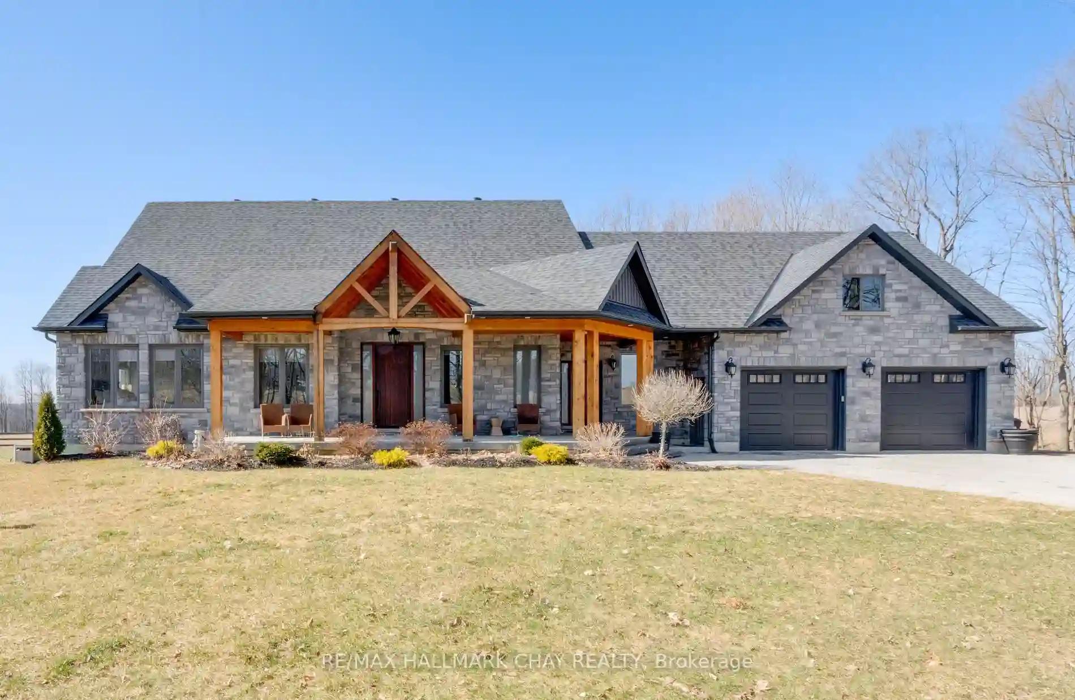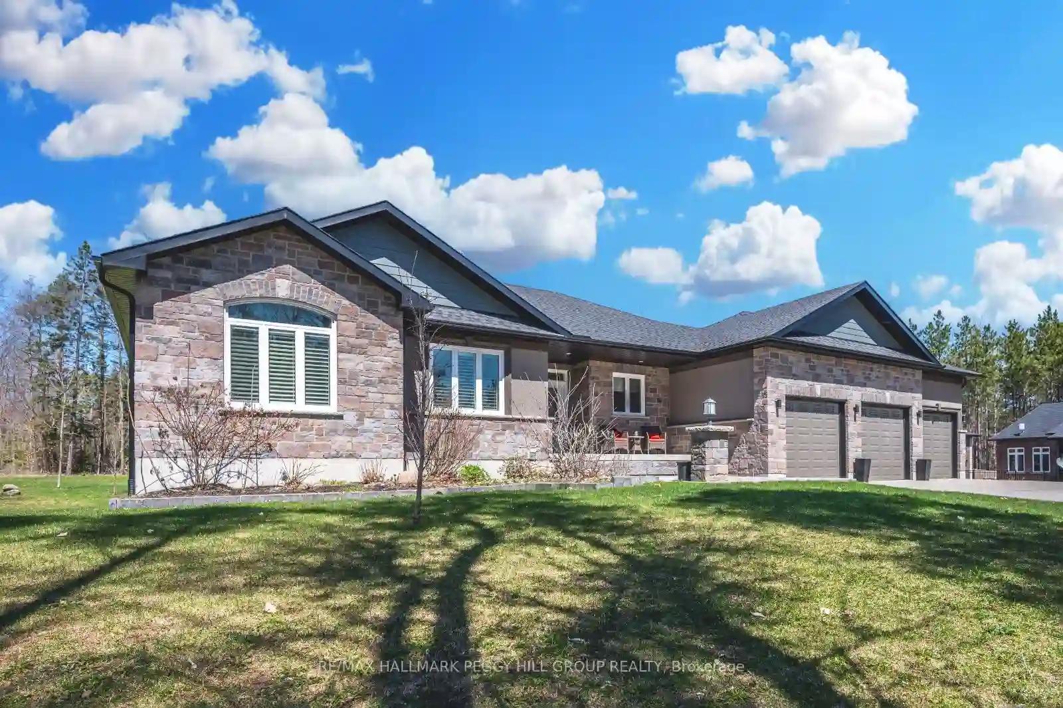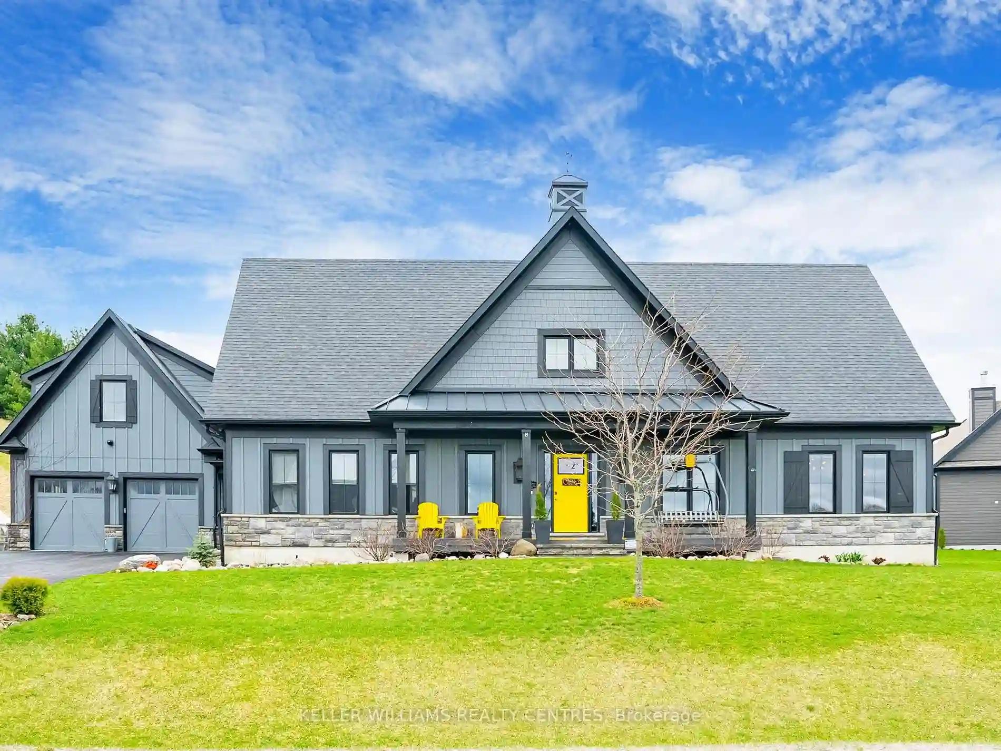Please Sign Up To View Property
2 Ridgewood Crt
Oro-Medonte, Ontario, L0L 2L0
MLS® Number : S8241664
4 Beds / 3 Baths / 8 Parking
Lot Front: 87.47 Feet / Lot Depth: -- Feet
Description
Welcome to your new home in the esteemed Horseshoe Valley Highlands community! Built in 2016, this custom-designed 4 bedroom, 3 bathroom bungaloft offers abundant living space spread across approximately 2395 square feet above grade. Step onto the expansive covered porch, complete with a charming gas fireplace and a rejuvenating hot tub-an ideal setting for year-round relaxation and entertaining. Situated on a premium pool sized lot, privacy reigns with no direct rear neighbors to intrude on your tranquility. The oversized 2+car/tandem style garage is insulated providing ample storage space for cars, sports equipment and all of your toys! Inside, the home exudes an air of spaciousness with vaulted ceilings in the kitchen, living and dining area featuring reclaimed hardwood floors for a touch of classic charm. The heart of the home lies in the gorgeous chef's kitchen boasting abundant cabinets and counter space, stainless steel appliances, double ovens, granite countertops, a large 10ft island with a prep sink, a walk-in pantry, a convenient coffee bar, and undercounter lighting-perfect for culinary enthusiasts and social gatherings. Retreat to the primary bedroom on the main floor a serene sanctuary featuring a luxurious ensuite bath and a spacious walk-in closet. With four bedrooms and three bathrooms, there's ample space for your home office and can accommodate family and guests comfortably. This home offers the perfect blend of comfort and sophistication where nothing has been spared. Discover the vibrant community surrounding this property, with exciting attractions like the new public school under construction just a short walk/bike ride away and the luxurious amenities offered at the Vetta Spa and Horseshoe Valley Resort. For outdoor enthusiasts, nearby trails cater to hiking, biking, and skiing, providing endless opportunities for adventure and exploration. Come experience the pinnacle of upscale living in the heart of Horseshoe Valley!
Extras
--
Additional Details
Drive
Pvt Double
Building
Bedrooms
4
Bathrooms
3
Utilities
Water
Municipal
Sewer
Septic
Features
Kitchen
1
Family Room
Y
Basement
Full
Fireplace
Y
External Features
External Finish
Board/Batten
Property Features
Cooling And Heating
Cooling Type
Central Air
Heating Type
Forced Air
Bungalows Information
Days On Market
16 Days
Rooms
Metric
Imperial
| Room | Dimensions | Features |
|---|---|---|
| Family | 20.01 X 14.50 ft | Fireplace Hardwood Floor Vaulted Ceiling |
| Kitchen | 23.33 X 14.01 ft | Hardwood Floor Open Concept Vaulted Ceiling |
| Dining | 14.01 X 12.99 ft | Hardwood Floor |
| Laundry | 12.99 X 12.76 ft | Tile Floor |
| Prim Bdrm | 16.01 X 14.01 ft | Hardwood Floor W/I Closet |
| 2nd Br | 13.85 X 12.99 ft | Hardwood Floor |
| 3rd Br | 12.99 X 12.66 ft | Hardwood Floor |
| 4th Br | 12.99 X 12.40 ft | Hardwood Floor |
